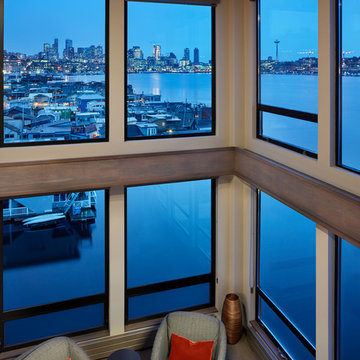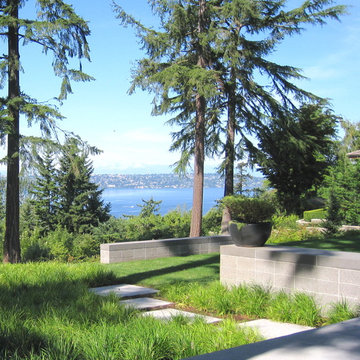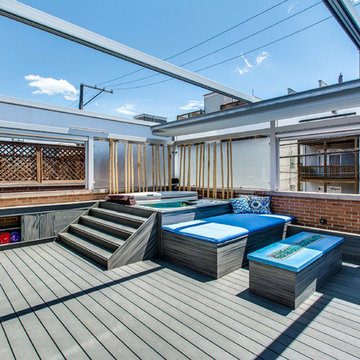Foto di case e interni moderni

The corner lot at the base of San Jacinto Mountain in the Vista Las Palmas tract in Palm Springs included an altered mid-century residence originally designed by Charles Dubois with a simple, gabled roof originally in the ‘Atomic Ranch’ style and sweeping mountain views to the west and south. The new owners wanted a comprehensive, contemporary, and visually connected redo of both interior and exterior spaces within the property. The project buildout included approximately 600 SF of new interior space including a new freestanding pool pavilion at the southeast corner of the property which anchors the new rear yard pool space and provides needed covered exterior space on the site during the typical hot desert days. Images by Steve King Architectural Photography
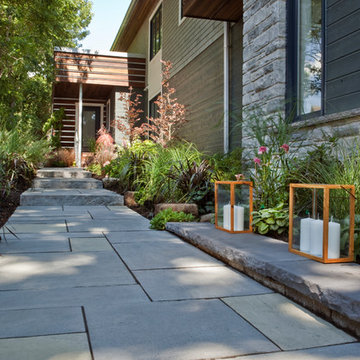
Modern style walkway using Techo-Bloc's Aberdeen slabs & York caps.
Idee per un giardino minimalista di medie dimensioni
Idee per un giardino minimalista di medie dimensioni
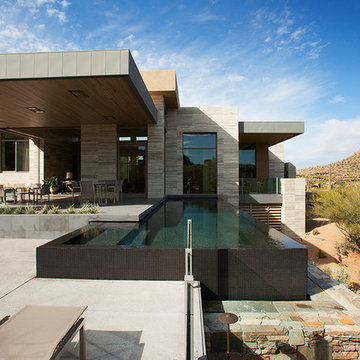
Nestled perfectly along a mountainside in the North Scottsdale Estancia Community, with views of Pinnacle Peak, and the Valley below, this landscape design honors the surrounding desert and the contemporary architecture of the home. A meandering driveway ascends the hillside to an auto court area where we placed mature cactus and yucca specimens. In the back, terracing was used to create interest and support from the intense hillside. We brought in mass boulders to retain the slope, while adding to the existing terrain. A succulent garden was placed in the terraced hillside using unique and rare species to enhance the surrounding native desert. A vertical fence of well casing rods was installed to preserve the view, while still securing the property. An infinity edge, glass tile pool is the perfect extension of the contemporary home.
Project Details:
Landscape Architect: Greey|Pickett
Architect: Drewett Works
Contractor: Manship Builders
Interior Designer: David Michael Miller Associates
Photography: Dino Tonn
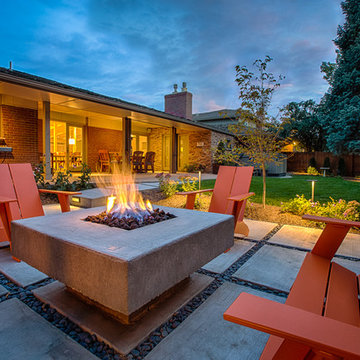
View of the modern firepit and surrounding gardens.
Photo by Chris Clemens
Foto di un patio o portico minimalista di medie dimensioni e dietro casa con un focolare e pavimentazioni in cemento
Foto di un patio o portico minimalista di medie dimensioni e dietro casa con un focolare e pavimentazioni in cemento

Esempio della villa beige moderna a un piano di medie dimensioni con rivestimenti misti e tetto a capanna
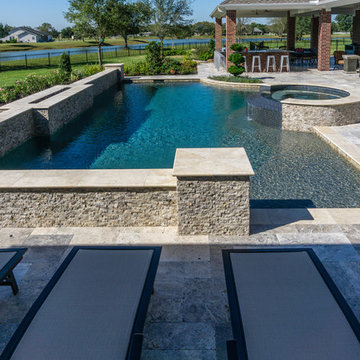
Kenny Manchester
Ispirazione per una grande piscina minimalista personalizzata dietro casa con fontane e piastrelle
Ispirazione per una grande piscina minimalista personalizzata dietro casa con fontane e piastrelle
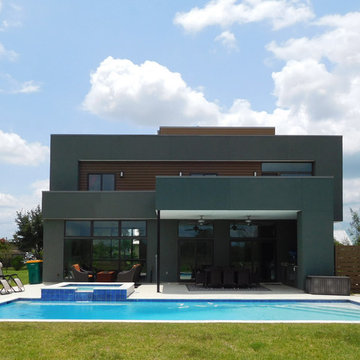
Plenty of large windows, and access to a second floor terrace blur the lines between indoors and outdoors.
Ispirazione per la facciata di una casa verde moderna a due piani di medie dimensioni con rivestimenti misti e tetto piano
Ispirazione per la facciata di una casa verde moderna a due piani di medie dimensioni con rivestimenti misti e tetto piano
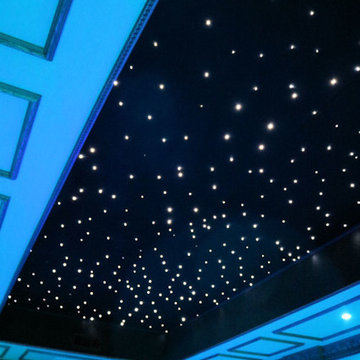
Basement room converted into a Home Theater room. New walls and ceiling were built. Fully insulated. All custom woodwork, acoustic panels, fiber optic ceiling with shooting star, new carpet and seating. LED RGB ceiling lights add to the atmosphere allowing over 30 color options in the room. programmable mood lighting is available. In-wall speakers, projector screen with motorized masking system, custom leather door. Projector sits on a shelf on the back wall in the room.
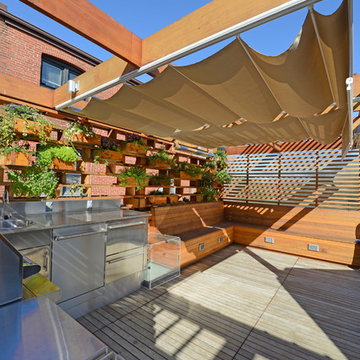
http://www.architextual.com/built-work#/2013-11/
A view of the retractable shades.
Photography:
michael k. wilkinson
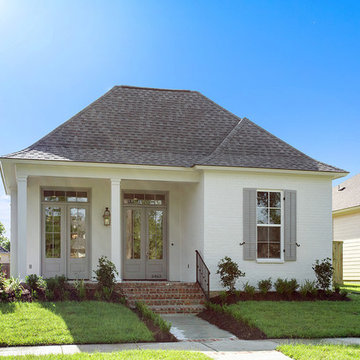
Exterior colors shown here are all from Benjamin Moore. The siding, stucco & brick feature Dove's Wing 0537. All of the exterior trim is Santo 0538. The shutters & front doors are Smokey Tone 0541.
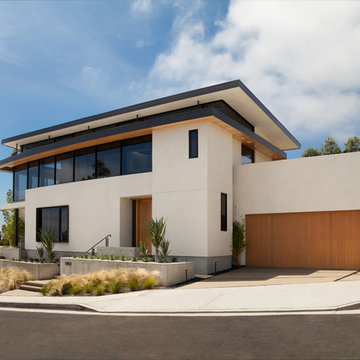
Architecture and
Interior Design by Anders Lasater Architects,
Photos by Jon Encarnation
Esempio della villa grande bianca moderna a due piani con rivestimento in stucco, tetto piano e copertura mista
Esempio della villa grande bianca moderna a due piani con rivestimento in stucco, tetto piano e copertura mista
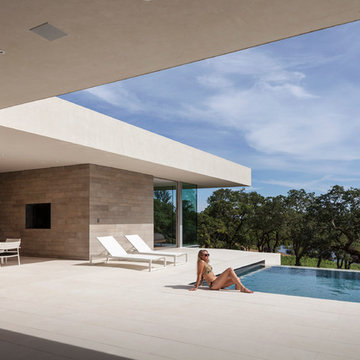
Russell Abraham Photography
Immagine di una piscina a sfioro infinito moderna rettangolare di medie dimensioni e dietro casa con pavimentazioni in pietra naturale
Immagine di una piscina a sfioro infinito moderna rettangolare di medie dimensioni e dietro casa con pavimentazioni in pietra naturale
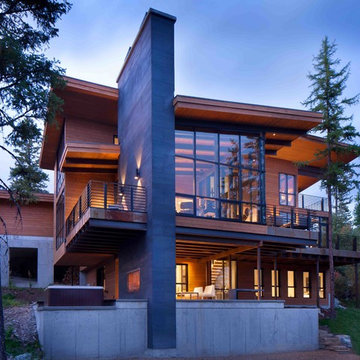
Gibeon Photography
Immagine della facciata di una casa ampia marrone moderna a due piani con rivestimento in vetro
Immagine della facciata di una casa ampia marrone moderna a due piani con rivestimento in vetro
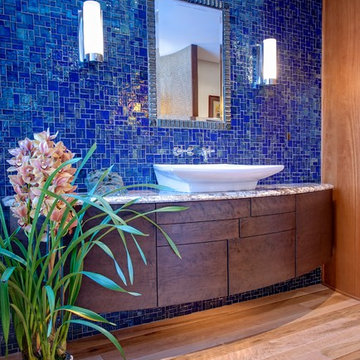
Foto di una grande stanza da bagno padronale moderna con ante lisce, ante in legno bruno, vasca freestanding, doccia ad angolo, piastrelle blu, piastrelle a mosaico, parquet chiaro, lavabo a bacinella, top in granito e porta doccia a battente
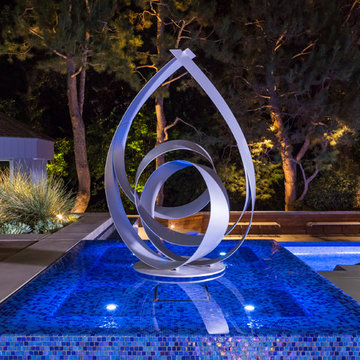
Commissioned uplit sculpture appears to float above its iridescent glass tiled perimeter overflow base.
Photographer: Christian Terry
Idee per una grande piscina minimalista personalizzata dietro casa con fontane e lastre di cemento
Idee per una grande piscina minimalista personalizzata dietro casa con fontane e lastre di cemento
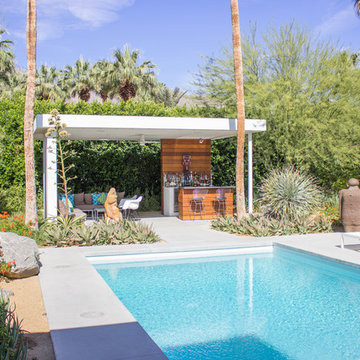
This Palm Springs home is a beautiful example of integrating modern materials with the warm hues of Ipe wood and blending it with the native environment.
Designed by: Stephen Strugula Design

Frameless Pool fence and glass doors designed and installed by Frameless Impressions
Esempio di una piccola piscina monocorsia minimalista rettangolare dietro casa con pedane
Esempio di una piccola piscina monocorsia minimalista rettangolare dietro casa con pedane
Foto di case e interni moderni
9


















