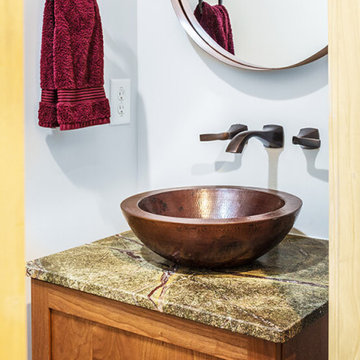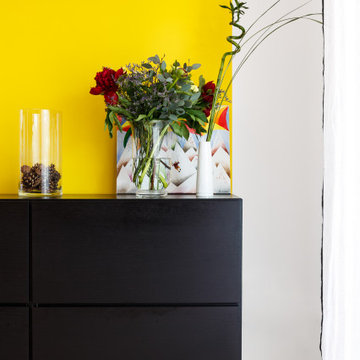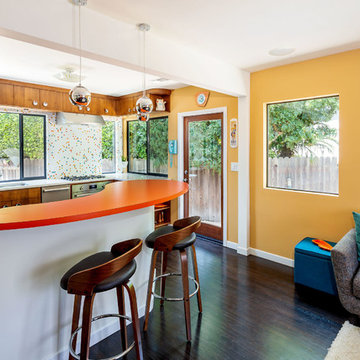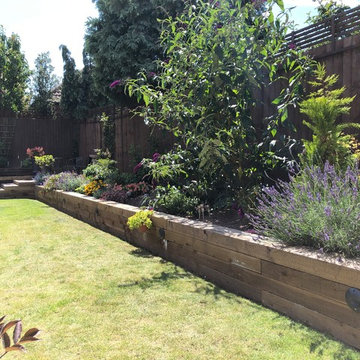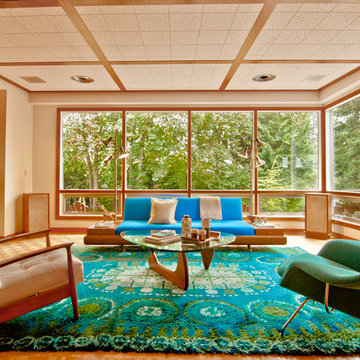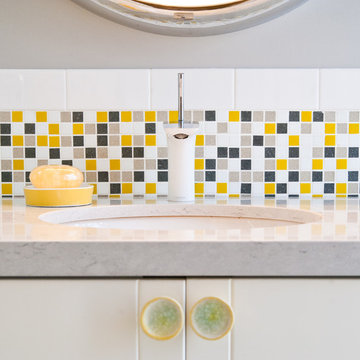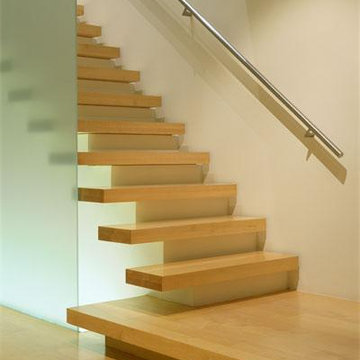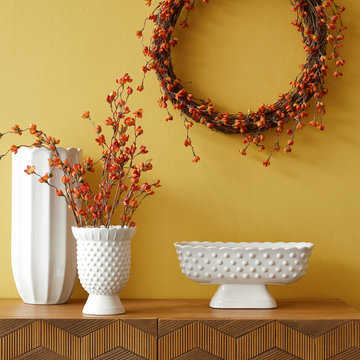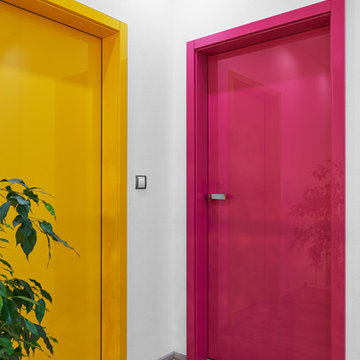Foto di case e interni moderni
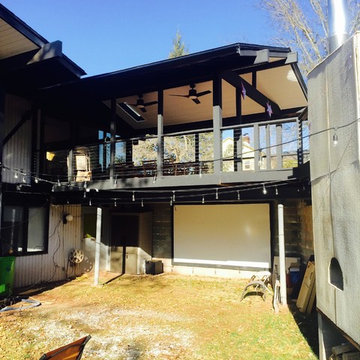
Ispirazione per una grande terrazza minimalista dietro casa con un tetto a sbalzo
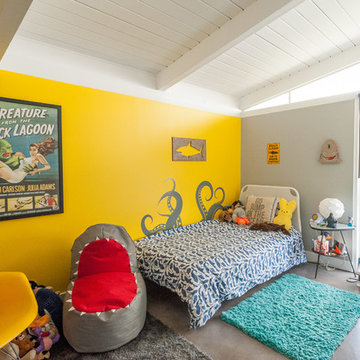
Ispirazione per una cameretta per bambini da 4 a 10 anni moderna con pareti gialle e pavimento grigio
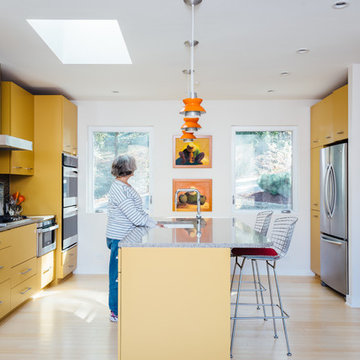
Brett Zamore Design
Ispirazione per una cucina moderna con ante lisce e ante gialle
Ispirazione per una cucina moderna con ante lisce e ante gialle
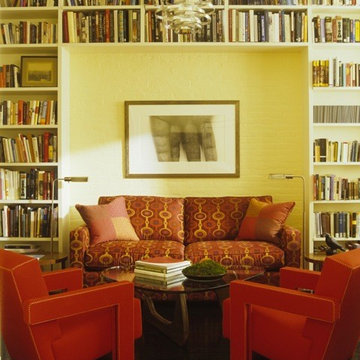
Pieter Estersohn Photography, New York City
Ispirazione per un piccolo soggiorno minimalista con libreria, pareti bianche e parquet scuro
Ispirazione per un piccolo soggiorno minimalista con libreria, pareti bianche e parquet scuro
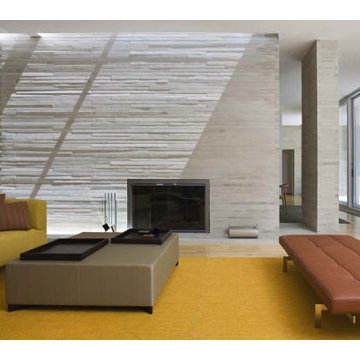
Holley House location: Garrison, NY size: 7,000 s.f. date: completed 2006 contact: hMa hanrahanMeyers architects The client commissioned hanrahanMeyers to design a 7,000 square foot house on a wooded site. The house is a second home for this client whose primary residence is a loft in lower Manhattan. The loft was featured at the Un-Private House show at MoMA, and which traveled internationally. The house program includes a master bedroom suite in a separate pavilion; an entrance pavilion with two guest bedrooms and media room; and a third pavilion with living room, dining, and kitchen. Two stone walls are the main elements of the house, defining and separating the master bedroom suite from the entry area and marking the edge to the public spaces: living, dining, and kitchen. South of the house is a pool and a pool house. The house was designed to be part of its site, incorporating wood, stone, and water to create a quiet and restful retreat from New York City.
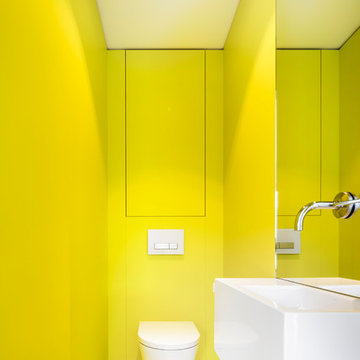
Esempio di un piccolo bagno di servizio moderno con ante lisce, ante in legno chiaro, pareti verdi, pavimento in cemento e pavimento grigio
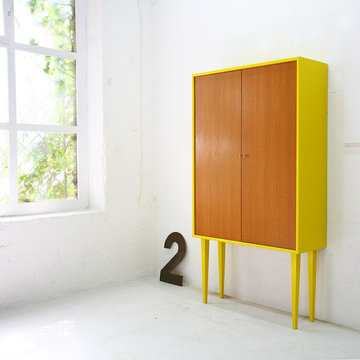
Manchmal muss es eben Gelb sein. Da können wir dann auch nichts machen.
In diesem Fall haben wir es mit einem Geschirrschrank zu tun. Man kann selbstverständlich auch Bücher, Tischtücher, Vasen oder Socken darin aufbewahren, also nennen wir das gute Stück doch ganz neutral Highboard. Schlank und langbeinig steht es da und strahlt uns an. Eine wahre Erscheinung.
Kurz: wir haben dem Korpus dieses hochwertig gearbeiteten Schranks aus den 60er Jahren (WK 465) einen neuen Anstrich verpasst und die Türen so gelassen, wie sie sind. Weil es uns so gefällt –Teakholz und Gelb geben ein schönes Paar ab. Die Türen sind abschließbar; dahinter befindet sich ein geräumiges Fach mit drei flexiblen Einlegeböden.
Sehr guter Zustand mit leichten Gebrauchsspuren.
Das Highboard muss unbedingt an der Wand befestigt werden; für entsprechende Bohrungen in der Rückwand ist gesorgt.
Maße: Breite 100cm, Tiefe 33cm, Höhe 176,5cm.
The Hunter – Select Vintage Goods
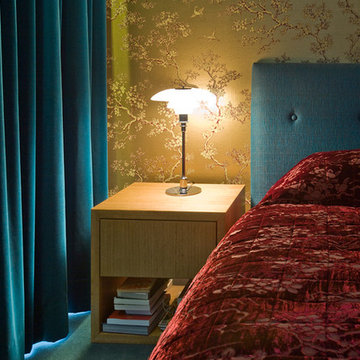
The main bedroom I felt was an opportunity for some soft glamorous textures to balance all the hard surfaces in the rest of the home and to create a link to the small oriental style courtyard behind the curtains.
Teal velvet curtains lit from above, gold patterned wall paper, a slightly rough woven headboard, smooth timber and plush carpet also in teal - it was all about texture and context.
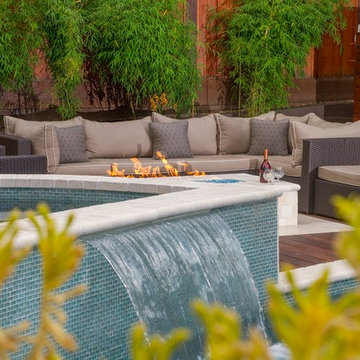
Kaihani wanted to create a space that reminded her of Hawaii. A vacation getaway in her own backyard. We revamped the pool, adding a flowing water feature and glowing stones. We resurfaced the deck with hardy Ipe wood and travertine. And we created a cozy seating area next to an elegant fire pit. To get to Hawaii, Kaihani only has to step out her back door.
It's breath taking...it's like being back home in Hawaii.
Melissa Wright

This kitchen had been very dark and dingy. Because it was a rental, we couldn't get too fancy. I spruced up the existing cabinets with some very yellow paint, used a lighter yellow on the walls, found some vintage tiles and curtains, and had the laminate countertop tiled over. Photo by Julia Gillard
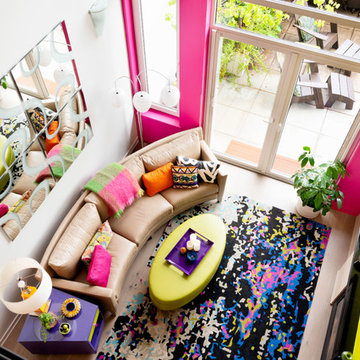
This remodel incorporated the client’s love of artwork and color into a cohesive design with elegant, custom details that will stand the test of time. The space was closed in, dark and dated. The walls at the island were the first thing you saw when entering the condo. So we removed the walls which really opened it up to a welcoming space. Storage was an issue too so we borrowed space from the main floor bedroom closet and created a ‘butler’s pantry’.
The client’s flair for the contemporary, original art, and love of bright colors is apparent in the materials, finishes and paint colors. Jewelry-like artisan pulls are repeated throughout the kitchen to pull it together. The Butler’s pantry provided extra storage for kitchen items and adds a little glam. The drawers are wrapped in leather with a Shagreen pattern (Asian sting ray). A creative mix of custom cabinetry materials includes gray washed white oak to complimented the new flooring and ground the mix of materials on the island, along with white gloss uppers and matte bright blue tall cabinets.
With the exception of the artisan pulls used on the integrated dishwasher drawers and blue cabinets, push and touch latches were used to keep it as clean looking as possible.
Kitchen details include a chef style sink, quartz counters, motorized assist for heavy drawers and various cabinetry organizers.
Foto di case e interni moderni
15


















