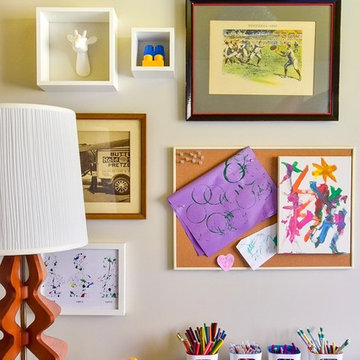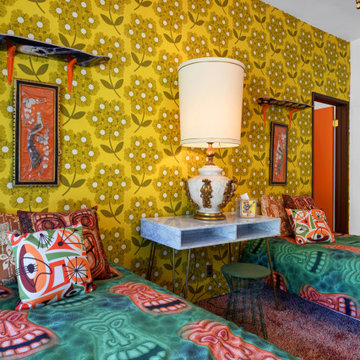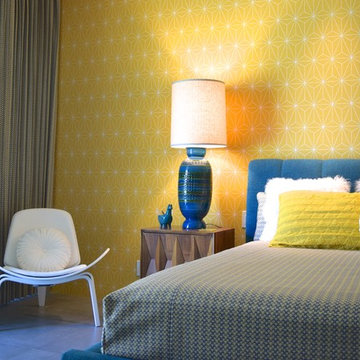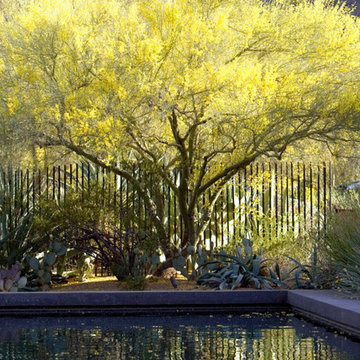Foto di case e interni moderni
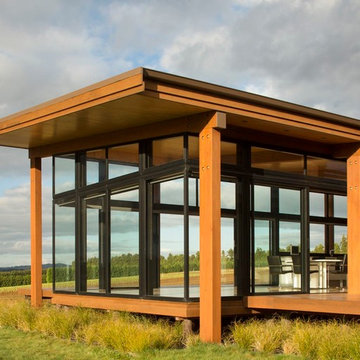
Samuel Hartnett photographer
The living room pavilion with views out to the surrounding country side.
Esempio di piccoli case e interni moderni
Esempio di piccoli case e interni moderni
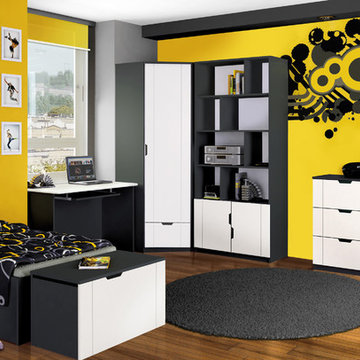
Yuppi GRAPHITE - Is a system of white-graphite furniture for youth with modern design.
Engraved drawings on some cabinets create a unique atmosphere and give the character of the proposed space.
This is ideal system for Youth Boys and Girls. However, thanks to a wide selection of furniture pieces allows the device also room for a Baby or an Adult.
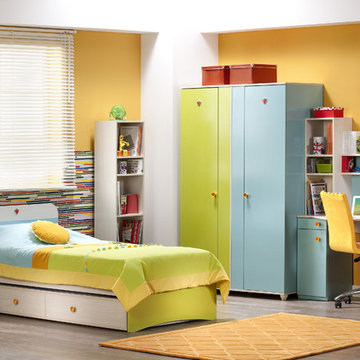
Contemporary designed bedroom set features a two-toned color palette. Blue and lime green add a splash of grown-up fun.
Immagine di una cameretta per bambini minimalista
Immagine di una cameretta per bambini minimalista
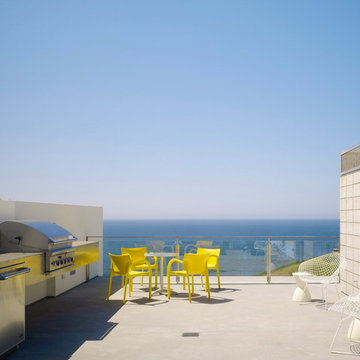
A full-sized roof deck has a built-in barbecue and fireplace and allows for various entertaining configurations to take advantage of the stunning sunset and white water views. (Photo: Matthew Millman)
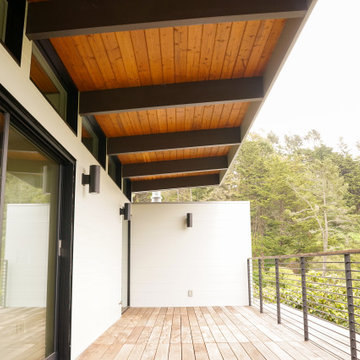
The owners of this San Francisco three-story hillside residence hoped for a brighter outlook for their MCM home. The original enclosed interior staircase prevented light from penetrating the adjacent rooms. A redesigned open steel staircase with floating treads now allows light from above to filter down through all levels. The primary bedroom located at the rear facing a hillside was expanded with large sliding doors that open out to a new deck, creating a relaxing private retreat for the parents while flooding the bedroom with natural light. San Francisco required the original look of the front facade to be maintained for historical purposes, and the back of the expanded primary closet cabinetry that now faces outward was painted black in order to maintain the appearance of the original window design. The family of four now enjoys much brighter days and a more open feel in their reconfigured house, including a new family room on the lower level, which they can enjoy together.
Klopf Architecture Project Team: John Klopf, AIA, Chuang-Ming Liu, Ethan Taylor, and Yegvenia Torres-Zavala
Contractor: A.L. Martin Construction Inc.
Structural Engineer: ZFA Structural Engineers
Photography: ©2017 Scott Chernis
Completion Year: 2017
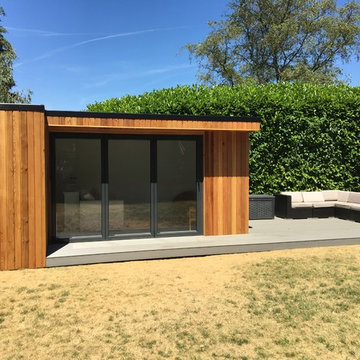
A fabulous 6x4m garden building complete with eco loo, electricity, wi-fi and running water. The perfect place to work, rest and play all year round.
Idee per garage e rimesse indipendenti minimalisti di medie dimensioni con ufficio, studio o laboratorio
Idee per garage e rimesse indipendenti minimalisti di medie dimensioni con ufficio, studio o laboratorio
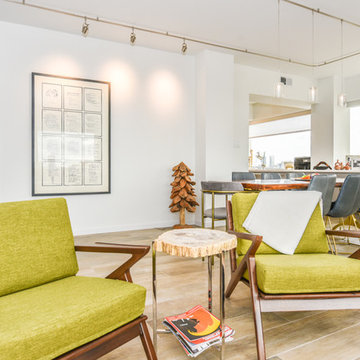
Houston Interior Designer Lisha Maxey took this Museum District condo from the dated, mirrored walls of the 1980s to Mid Century Modern with a gallery look featuring the client’s art collection.
The place was covered with glued-down, floor-to-ceiling mirrors,” says Lisha Maxey, senior designer for Homescapes of Houston and principal at LGH Design Services in Houston. “When we took them off the walls, the walls came apart. We ended up taking them down to the studs."
The makeover took six months to complete, primarily because of strict condo association rules that only gave the Houston interior designers very limited access to the elevator – through which all materials and team members had to go.
“Monday through Friday, we could only be noisy from 10 a.m. to 2 p.m., and if we had to do something extra loud, like sawing or drilling, we had to schedule it with the management and they had to communicate that to the condo owners. So it was just a lot of coordination. But a lot of Inner City Loopers live in these kinds of buildings, so we’re used to handling that kind of thing.”
The client, a child psychiatrist in her 60s, recently moved to Houston from northeast Texas to be with friends. After being widowed three years ago, she decided it was time to let go of the traditionally styled estate that wasn’t really her style anyway. An avid diver who has traveled around the world to pursue her passion, she has amassed a large collection of art from her travels. Downsizing to 1,600 feet and wanting to go more contemporary, she wanted the display – and the look – more streamlined.
“She wanted clean lines and muted colors, with the main focus being her artwork,” says Maxey. “So we made the space a palette for that.”
Enter the white, gallery-grade paint she chose for the walls: “It’s halfway between satin and flat,” explains Maxey. “It’s not glossy and it’s not chalky – just very smooth and clean."
Adding to the gallery theme is the satin nickel track lighting with lamps aimed to highlight pieces of art. “This lighting has no wires,” notes Maxey. “It’s powered by a positive and negative conduit.”
The new flooring throughout is a blended-grey porcelain tile that looks like wood planks. “It’s gorgeous, natural-looking and combines all the beauty of wood with the durability of tile,” says Maxey. “We used it throughout the condo to unify the space.”
After Maxey started looking at the client’s bright, vibrant, colorful artwork, she felt the palette couldn’t stay as muted anymore. Hence the Mid Century Modern orange leather sofas from West Elm and bright green chairs from Joybird, plus the throw pillows in different textures, patterns and shades of gold, orange and green.
The concave lines of the Danish-inspired chairs, she notes, help them look beautiful from all the way around – a key to designing spaces for loft living.
“The table in the living room is very interesting,” notes Maxey. “It was handmade for the client in 1974 and has a signature on it from the artist. She was adamant about including the piece, which has all these hand-painted black-and-white art tiles on the top. I took one look at it and said ‘It’s not really going to go.’”
However, after cutting 6 inches off the bottom and making it look a little distressed, the table ended up being the perfect complement to the sofas.
The dining room table – from Design Within Reach – is a solid piece of mahogany, the chair upholstery a mix of grey velvet and leather and the legs a shiny brass. “The side chairs are leather and the end ones are velvet,” says Maxey. “It’s a nice textural mix that lends depth and texture.”The galley kitchen, meanwhile, has been lightened and brightened, with new, white contemporary cabinetry, quartz countertops mimicking the look of Carrara marble, stainless steel appliances and a velvet green bench seat for a punch of color.The two bathrooms have been updated with contemporary white vanities and vessel sinks and the master bath now features a walk-in shower tiled in Dolomite white marble (the floor is Bianco Carrara marble mosaic, done in a herringbone pattern).In the master bedroom, Homescapes of Houston knocked down a wall between two smaller closets with swing doors to make one large walk-in closet with pocket doors. The closet in the guest bedroom also came out 13 more inches.The client’s artwork throughout personalizes the space and tells the story of a life. There’s a huge bowl of shells from the client’s diving adventures, framed art from her child psychiatry patients and a 16th century wood carving from a monastery that’s been in her family forever.
“Her collection is quite impressive,” says Maxey. “There’s even a framed piece of autographed songs written by John Lennon.” (You can see this black-framed piece of art on the wall in the photo above of two green chairs).
“We’re extremely happy with how the project turned out, and so is the client,” says Maxey. “No expense was spared for her. It was a labor of love and we were excited to do it.”
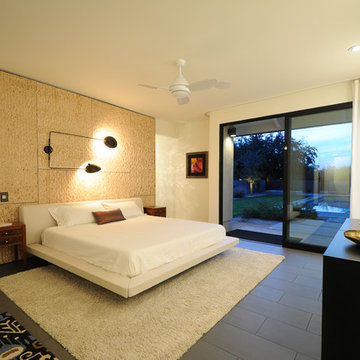
MOS Glass Contractors provided and installed Western Window Systems Multi-slide Doors in both this Cactus Acres desert modern home and guest suite, enabling indoor/outdoor living connections throughout the space. Additionally MOS provided and installed fixed storefront windows, frameless mirrors, shower panels, plus glazed steel windows at the entrance. Architect, www.foundry12.com
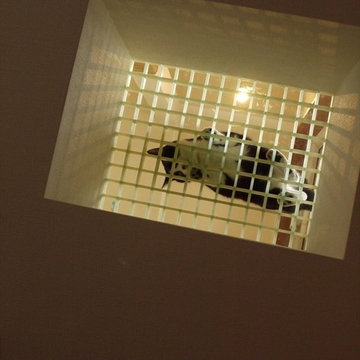
玄関ホールの吹抜けに床を貼って二階にペットコーナーを作ったリフォーム。
吹抜けをつぶしたことによる暗さを解消するため、二階床の一部はFRPグレーチング+強化ガラスにして二階の光を採りこんでいる。
帰宅の際、このグレーチングの床に猫や犬が乗ってくれていれば、可愛い肉球が拝めて仕事の疲れも吹き飛ぶというサプライズ効果も望める。
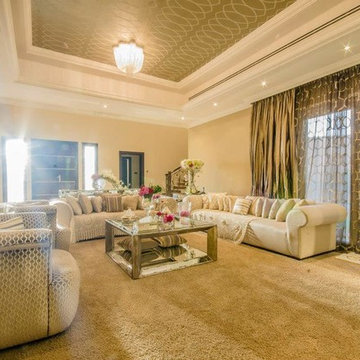
Classic Home Interior Decoration LLC
Esempio di un soggiorno moderno
Esempio di un soggiorno moderno
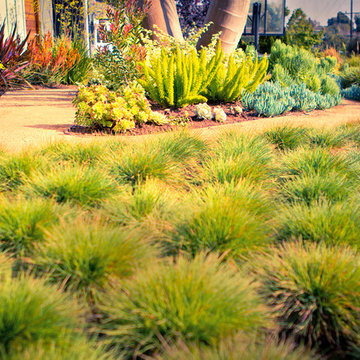
Succulents, grasses and low-water shrubs with vivid foliage give this coastal garden a rich, textured look with minimal maintenance. Photos by Daniel Bosler

Esempio della villa grande bianca moderna a due piani con copertura in metallo o lamiera e tetto grigio

photo by Brice Ferre
Idee per un'ampia cucina moderna con lavello sottopiano, ante lisce, ante bianche, top in quarzo composito, paraspruzzi multicolore, paraspruzzi con piastrelle in pietra, elettrodomestici in acciaio inossidabile, pavimento in vinile, pavimento marrone e top bianco
Idee per un'ampia cucina moderna con lavello sottopiano, ante lisce, ante bianche, top in quarzo composito, paraspruzzi multicolore, paraspruzzi con piastrelle in pietra, elettrodomestici in acciaio inossidabile, pavimento in vinile, pavimento marrone e top bianco
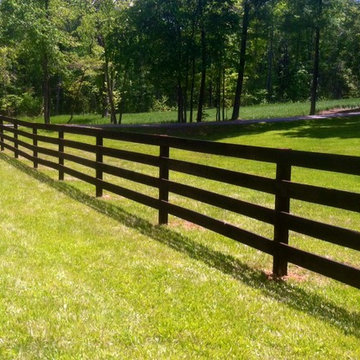
Abbey Dorsey
Immagine di un ampio giardino minimalista esposto in pieno sole davanti casa in estate
Immagine di un ampio giardino minimalista esposto in pieno sole davanti casa in estate

William Kildow
Idee per una taverna minimalista seminterrata con pareti verdi, nessun camino, moquette e pavimento rosa
Idee per una taverna minimalista seminterrata con pareti verdi, nessun camino, moquette e pavimento rosa

Idee per un soggiorno moderno di medie dimensioni e aperto con pareti gialle, pavimento in gres porcellanato, camino classico, cornice del camino in cemento, sala formale, nessuna TV e pavimento marrone
Foto di case e interni moderni
10


















