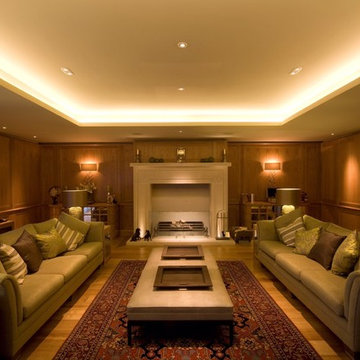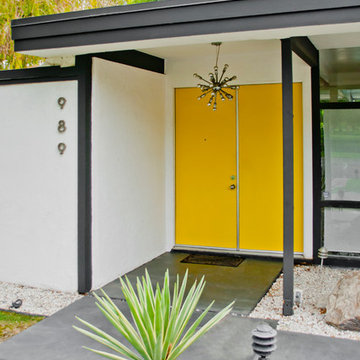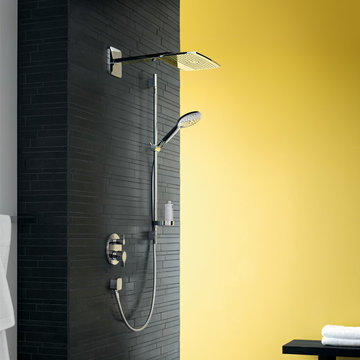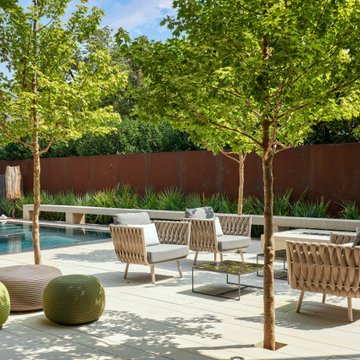Foto di case e interni moderni

Balcony overlooking canyon at second floor primary suite.
Tree at left nearly "kisses" house while offering partial privacy for outdoor shower. Photo by Clark Dugger

We built this clean, modern entertainment center for a customer. The tones in the wood tie in well with the bold choice of color of the wall.
Immagine di un piccolo soggiorno minimalista chiuso con pareti gialle, pavimento con piastrelle in ceramica, nessun camino e TV a parete
Immagine di un piccolo soggiorno minimalista chiuso con pareti gialle, pavimento con piastrelle in ceramica, nessun camino e TV a parete
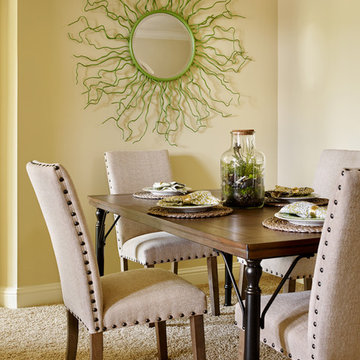
Emily Followill
Esempio di una sala da pranzo aperta verso la cucina moderna di medie dimensioni con pareti grigie, moquette e nessun camino
Esempio di una sala da pranzo aperta verso la cucina moderna di medie dimensioni con pareti grigie, moquette e nessun camino
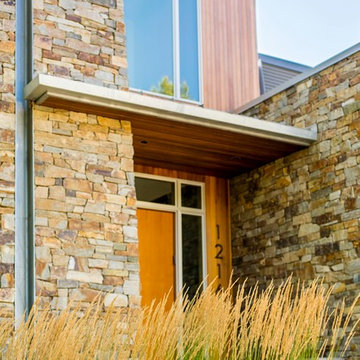
Our client built a striking new home on the east slope of Seattle’s Capitol Hill neighborhood. To complement the clean lines of the facade we designed a simple, elegant landscape that sets off the home rather than competing with the bold architecture.
photography by Miranda Estes Photography
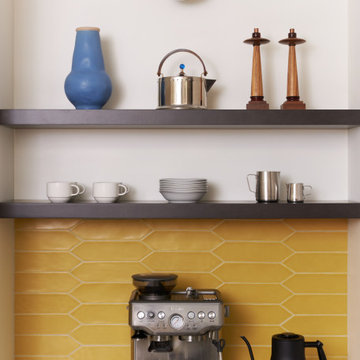
We always make spaces for espresso...
Immagine di un cucina con isola centrale moderno con top in marmo, paraspruzzi giallo, paraspruzzi con piastrelle di vetro, elettrodomestici in acciaio inossidabile e top bianco
Immagine di un cucina con isola centrale moderno con top in marmo, paraspruzzi giallo, paraspruzzi con piastrelle di vetro, elettrodomestici in acciaio inossidabile e top bianco

Feature wall tells a special story and gives softness and more mystery to the F&B 'Off Black' colour painted walls. Olive green velvet sofa is a Queen in this room. Gold and crystal elements, perfect American walnut TV stand and featured fireplace looks amazing together, giving that Chick vibe of contemporary-midcentury look.
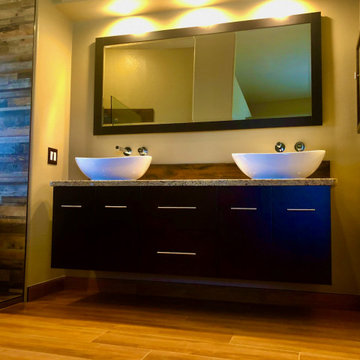
Complete Master Bathroom remodel... Warm wood look tile, with walk-in shower featuring 3 shower heads plus rain head. freestanding bathtub, wall mounted faucets, vessel sinks and floating vanity.

Immagine di un ufficio minimalista con pavimento in cemento, scrivania autoportante e pavimento grigio

Cindy Apple
Immagine di un piccolo cucina con isola centrale minimalista con lavello sottopiano, ante lisce, ante in legno chiaro, top in quarzo composito, paraspruzzi bianco, paraspruzzi con piastrelle in ceramica, elettrodomestici in acciaio inossidabile, pavimento in linoleum, pavimento multicolore e top bianco
Immagine di un piccolo cucina con isola centrale minimalista con lavello sottopiano, ante lisce, ante in legno chiaro, top in quarzo composito, paraspruzzi bianco, paraspruzzi con piastrelle in ceramica, elettrodomestici in acciaio inossidabile, pavimento in linoleum, pavimento multicolore e top bianco
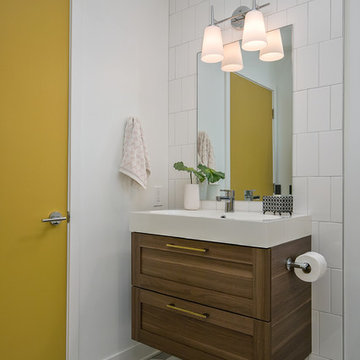
Immagine di una stanza da bagno moderna con ante in stile shaker, ante in legno bruno, piastrelle bianche, pareti bianche, lavabo a consolle e pavimento grigio
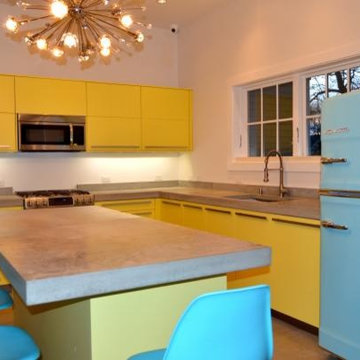
Foto di una cucina minimalista di medie dimensioni con lavello da incasso, ante lisce, ante gialle, top in superficie solida, elettrodomestici colorati e pavimento con piastrelle in ceramica
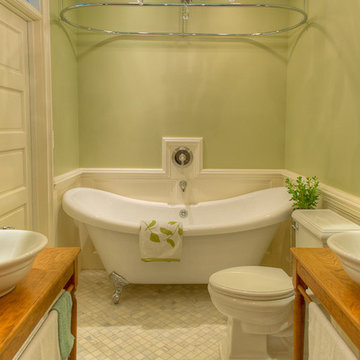
2 time Award winning bathroom in DC. To keep within the style of the house a claw foot tub was installed. Custom molding was used around the tub instead of tile. Custom cabinets were made of medium wood to fit the small space. Vessel sinks were mounted on top. Crystal accents were used through out to add a little shine to the space.
Capital Area Construction
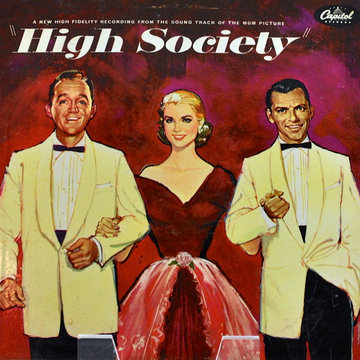
Enhance your design scheme with framed album artwork. Let us help you find what you didn't know you were looking for. Music may be all digital now, but the album artwork of the 20th century is a treasure worth collecting and displaying. At the Adonis Collection, we offer framed vintage vinyl to enhance your decor. This is just a sample of our inventory on Houzz and at adoniscollection.com.
Quality framed in wood with non-glare UV protection glass; choose from black, faux walnut, brushed gold and brushed silver wood frame color options. Record is included but not assessed for condition.
Consider also displaying the reverse or interior (if applicable) album art; we will frame the front artwork unless we believe the reverse to display more attractively. Fine condition, note some cover discoloration, markings and/or wear and tear; these inform the vintage quality of the display.
All frames are of the same dimensions for 12" LP album. We will contact you for your framing selection. Also rectangular "gatefold" framing of interior artwork is available.
Mid-century American works for elegance everyday and sustainable living. Help the planet and reuse a beautiful, collectible piece, from an era when craftsmanship was durable and well-made. You will feel the difference by the touch and weight of it in your hand. Unique decor & gifts, free white-glove wrap, eco-friendly practices.
In a digital world, we are drawn to the tangible. In a disposable world, we are drawn to the sustainable. In an impersonal world, we are drawn to the sentimental. In the new century, we are drawn to the last. In an era of information overload, we are drawn to curating a unique collection of beautiful things that we hope will delight you.
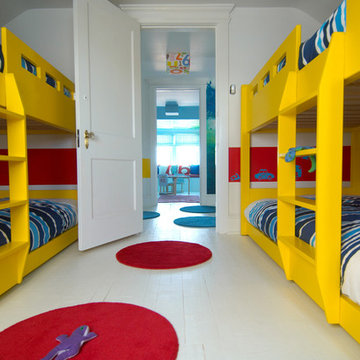
Esempio di una cameretta per bambini da 4 a 10 anni moderna con pareti bianche, pavimento in legno verniciato e pavimento bianco
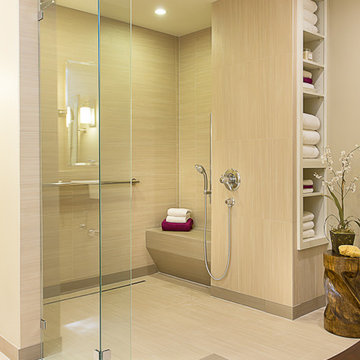
This bathroom remodel was designed for a baby-boomer couple in Austin. Previously, in order to reach their shower, toilet and bathtub, the homeowners had to step onto a raised platform. This was a safety concern for the couple, and a potential barrier to remaining in the home as they age. Our design firm designed the new space to be a beautiful contemporary space that is also barrier free and accessible. The bathroom includes many universal design features such as a roll-in shower, a linear drain, a built-in shower bench with a nearby hand-held shower head, designer grab bars, European vanities, and improved lighting.
Photographs by Bella Vista Photography

This Mid Century inspired kitchen was manufactured for a couple who definitely didn't want a traditional 'new' fitted kitchen as part of their extension to a 1930's house in a desirable Manchester suburb.
The key themes that were important to the clients for this project were:
Nostalgia- fond memories how a grandmother's kitchen used to feel and furniture and soft furnishings the couple had owned or liked over the years, even Culshaw's own Hivehaus kitchenette that the couple had fallen for on a visit to our showroom a few years ago.
Mix and match - creating something that had a very mixed media approach with the warm and harmonius use of solid wood, painted surfaces in varied colours, metal, glass, stone, ceramic and formica.
Flow - The couple thought very carefully about the building project as a whole but particularly the kitchen. They wanted an adaptable space that suited how they wanted to live, a social space close to kitchen and garden, a place to watch movies, partitions which could close off spaces if necessary.
Practicality: A place for everything in the kitchen, a sense of order compared to the chaos that was their old kitchen (which lived where the utility now proudly stands).
Being a bespoke kitchen manufacturer we listened, drew, modelled, visualised, handcrafted and fitted a beautiful kitchen that is truly a reflection of the couple's tastes and aspirations of how they wanted to live - now that is design!
Photo: Ian Hampson
Foto di case e interni moderni
8


















