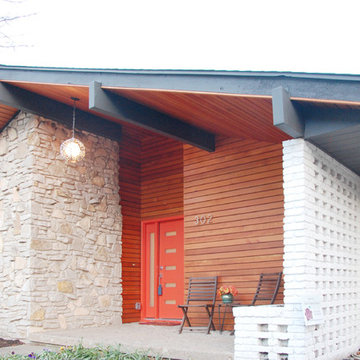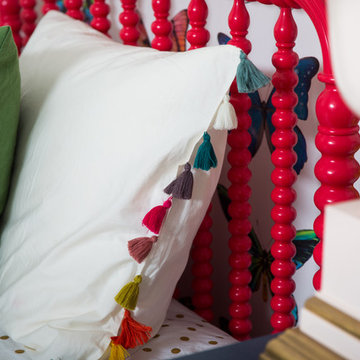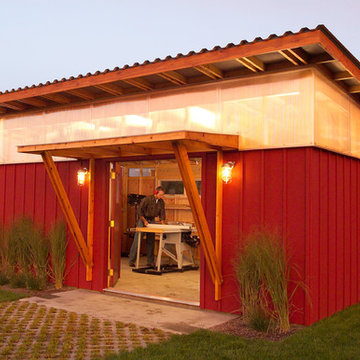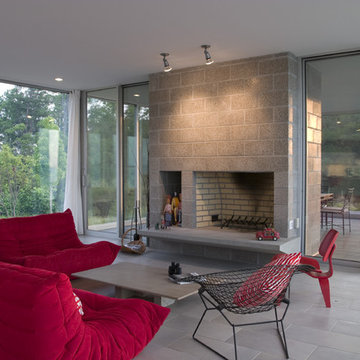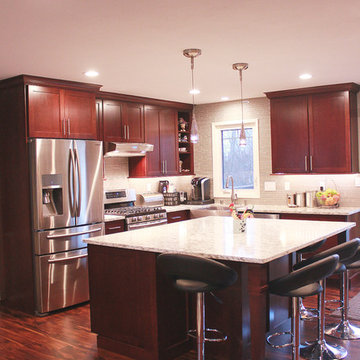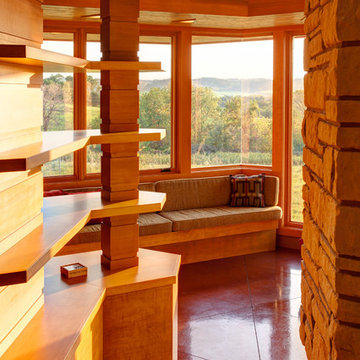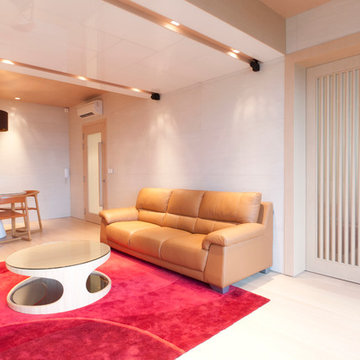Foto di case e interni moderni
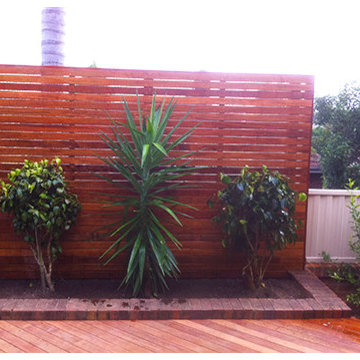
Carss Park Merbau Decking and Privacy Screen
Ispirazione per una terrazza moderna
Ispirazione per una terrazza moderna
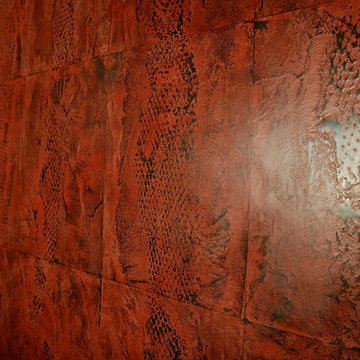
A detail shot of one of my signature finishes.
Photography by Peter Heil
Immagine di case e interni minimalisti
Immagine di case e interni minimalisti
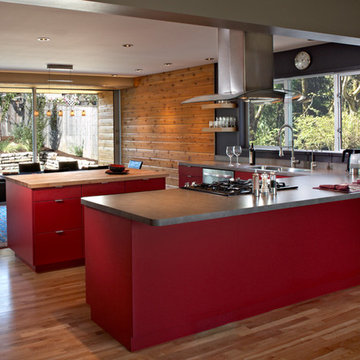
For this whole house remodel the homeowner wanted to update the front exterior entrance and landscaping, kitchen, bathroom and dining room. We also built an addition in the back with a separate entrance for the homeowner’s massage studio, including a reception area, bathroom and kitchenette. The back exterior was fully renovated with natural landscaping and a gorgeous Santa Rosa Labyrinth. Clean crisp lines, colorful surfaces and natural wood finishes enhance the home’s mid-century appeal. The outdoor living area and labyrinth provide a place of solace and reflection for the homeowner and his clients.
After remodeling this mid-century modern home near Bush Park in Salem, Oregon, the final phase was a full basement remodel. The previously unfinished space was transformed into a comfortable and sophisticated living area complete with hidden storage, an entertainment system, guitar display wall and safe room. The unique ceiling was custom designed and carved to look like a wave – which won national recognition for the 2016 Contractor of the Year Award for basement remodeling. The homeowner now enjoys a custom whole house remodel that reflects his aesthetic and highlights the home’s era.
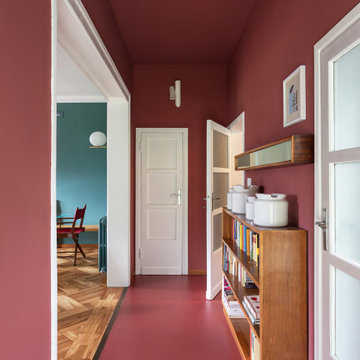
Vista del corridoio; pavimento in resina e pareti colore Farrow&Ball rosso bordeaux (eating room 43)
Ispirazione per un ingresso o corridoio moderno di medie dimensioni con pareti rosse, pavimento in cemento e pavimento rosso
Ispirazione per un ingresso o corridoio moderno di medie dimensioni con pareti rosse, pavimento in cemento e pavimento rosso
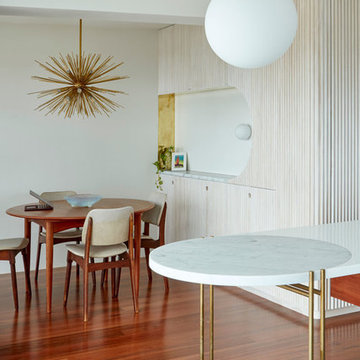
Christopher Frederick Jones
Foto di una piccola sala da pranzo aperta verso il soggiorno minimalista con pareti bianche, pavimento in legno massello medio e pavimento marrone
Foto di una piccola sala da pranzo aperta verso il soggiorno minimalista con pareti bianche, pavimento in legno massello medio e pavimento marrone
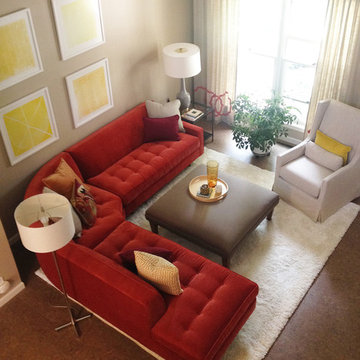
Marnie Keilholz
Idee per un soggiorno minimalista di medie dimensioni e aperto con pareti beige, pavimento in sughero e sala formale
Idee per un soggiorno minimalista di medie dimensioni e aperto con pareti beige, pavimento in sughero e sala formale
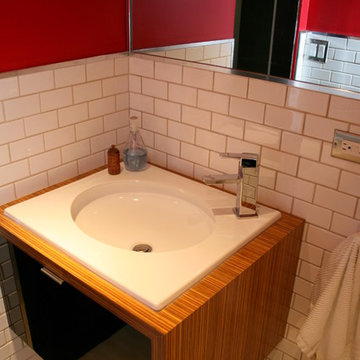
Foto di una piccola stanza da bagno con doccia minimalista con ante lisce, ante in legno chiaro, piastrelle diamantate, pareti rosse, parquet chiaro e top in superficie solida
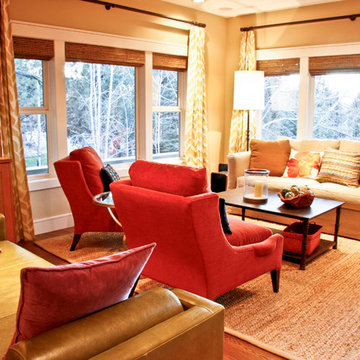
Amy Castano
Idee per un soggiorno moderno di medie dimensioni e aperto con pareti beige e pavimento in legno massello medio
Idee per un soggiorno moderno di medie dimensioni e aperto con pareti beige e pavimento in legno massello medio
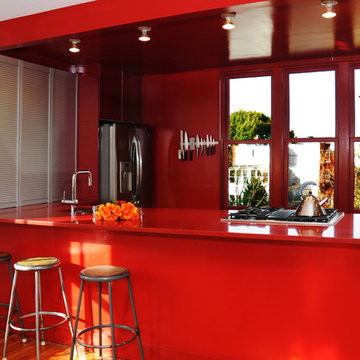
Idee per una cucina moderna con lavello sottopiano, ante lisce, ante rosse, top in superficie solida, elettrodomestici in acciaio inossidabile, pavimento in legno massello medio, penisola e top rosso
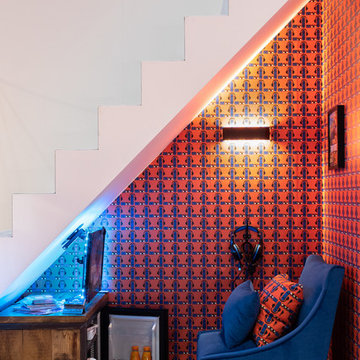
My 'console cave' under the stairs
Immagine di una cameretta per bambini minimalista con pareti arancioni
Immagine di una cameretta per bambini minimalista con pareti arancioni
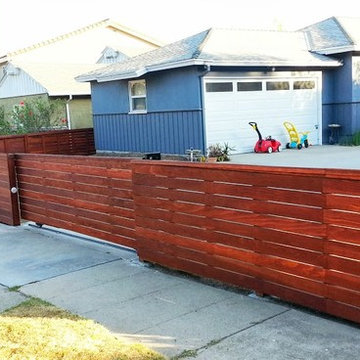
This fence was built using, Clear redwood and solid redwood framework. It's in the front yard in this beautiful neighborhood so it need to be 42" tall. After completion, this fence was beautifully sanded, it has 2 coats of Jarah Brown Cabot Stain and all of the nail holes are filled to give the ultimate clean finish.
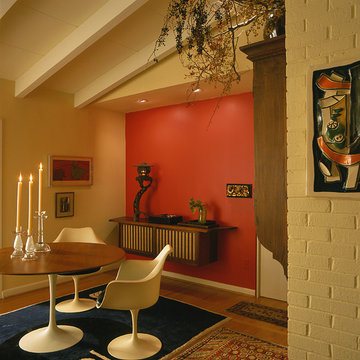
This Mid-Century Modern residence was infused with rich paint colors and accent lighting to enhance the owner’s modern American furniture and art collections. Large expanses of glass were added to provide views to the new garden entry. All Photographs: Erik Kvalsvik
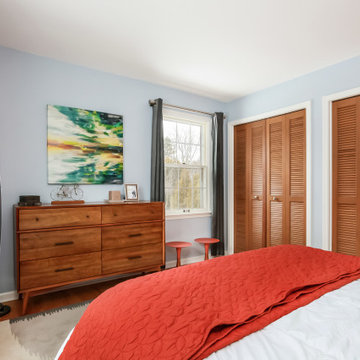
Relaxing bedroom with wool rug, hardwood floors, metal accents, velvet curtains, modern decor and orange accents.
Immagine di una camera matrimoniale minimalista di medie dimensioni con pareti blu, pavimento in legno massello medio, nessun camino e pavimento marrone
Immagine di una camera matrimoniale minimalista di medie dimensioni con pareti blu, pavimento in legno massello medio, nessun camino e pavimento marrone
Foto di case e interni moderni
10


















