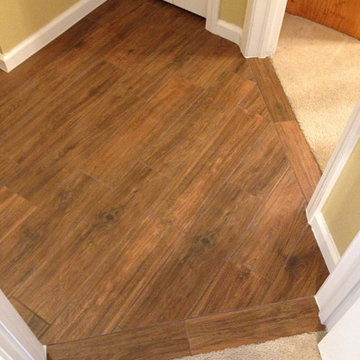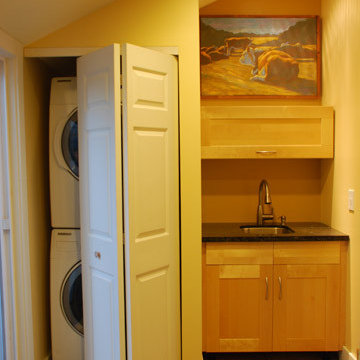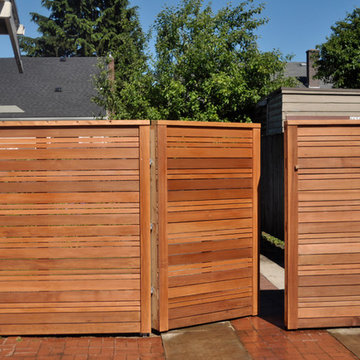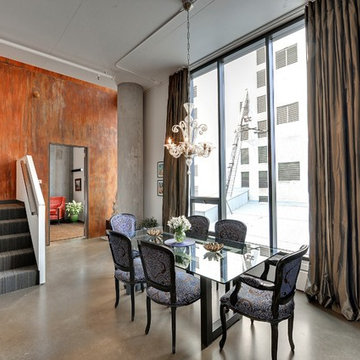Foto di case e interni moderni
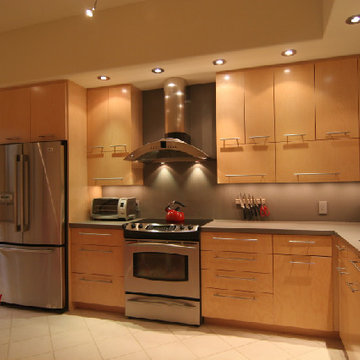
Idee per una cucina moderna di medie dimensioni con ante lisce, ante in legno scuro, elettrodomestici in acciaio inossidabile e lavello sottopiano

Casey Dunn
Idee per un grande soggiorno moderno aperto con pareti bianche, pavimento in legno massello medio, cornice del camino in pietra e TV a parete
Idee per un grande soggiorno moderno aperto con pareti bianche, pavimento in legno massello medio, cornice del camino in pietra e TV a parete
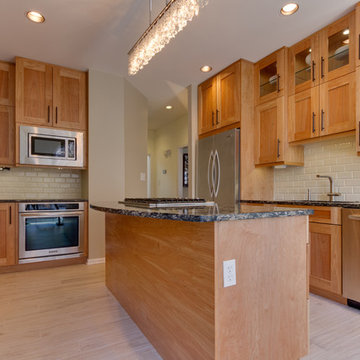
Designed by Daniel Altmann of Reico Kitchen & Bath's Bethesda, MD kitchen and bath showroom, this modern kitchen design features Ultracraft cabinets in the Shaker Wide door style in Red Birch. Countertops are by Cambria and appliances are from KitchenAid.
Photos courtesy of BTW Images LLC / www.btwimages.com
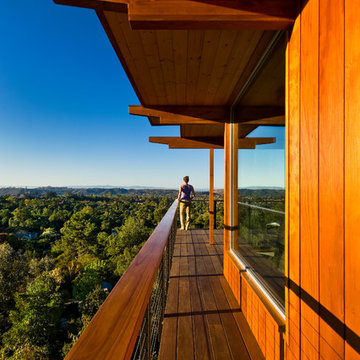
1950’s mid century modern hillside home.
full restoration | addition | modernization.
board formed concrete | clear wood finishes | mid-mod style.
Foto di un balcone minimalista
Foto di un balcone minimalista
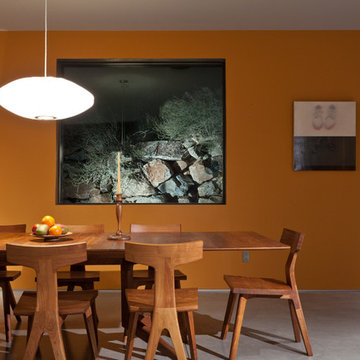
Interior and exterior lighting w/ Soraa Vivid LED.
Russell Abraham, photography
Immagine di una sala da pranzo minimalista con pavimento in cemento
Immagine di una sala da pranzo minimalista con pavimento in cemento
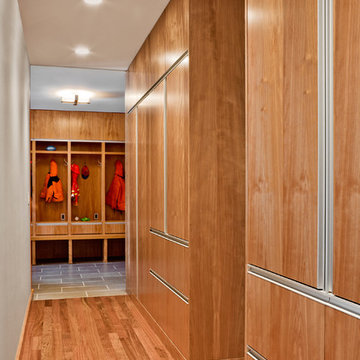
A dated 1980’s home became the perfect place for entertaining in style.
Stylish and inventive, this home is ideal for playing games in the living room while cooking and entertaining in the kitchen. An unusual mix of materials reflects the warmth and character of the organic modern design, including red birch cabinets, rare reclaimed wood details, rich Brazilian cherry floors and a soaring custom-built shiplap cedar entryway. High shelves accessed by a sliding library ladder provide art and book display areas overlooking the great room fireplace. A custom 12-foot folding door seamlessly integrates the eat-in kitchen with the three-season porch and deck for dining options galore. What could be better for year-round entertaining of family and friends? Call today to schedule an informational visit, tour, or portfolio review.
BUILDER: Streeter & Associates
ARCHITECT: Peterssen/Keller
INTERIOR: Eminent Interior Design
PHOTOGRAPHY: Paul Crosby Architectural Photography
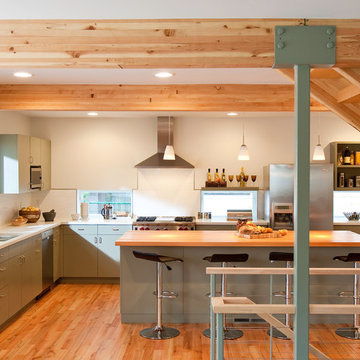
Green Hammer worked with the client and real estate agent to find a home to renovate to their goals and budget. This 1930’s Alameda house had a robust structure, but the interior was a series of compromised disjointed remodel projects. The clients wanted a contemporary design that could blend with the historic neighborhood. In addition to creating an elegant contemporary design, we air-sealed, added deep insulation, and integrated heat recovery ventilation to reduce energy consumption by 80%.
Bookmatched kitchen countertop made from Douglas fir slabs reclaimed from Tualatin. Dining room table compliments countertop with live edge bookmatched design from the same Douglas fir tree. Kitchen cabinets are painted FSC certified maple. Bathroom cabinets FSC certified alder. Custom woodwork by Urban Timberworks.
Photography: Jon Jensen

Home theater with wood paneling and Corrugated perforated metal ceiling, plus built-in banquette seating. next to TV wall
photo by Jeffrey Edward Tryon
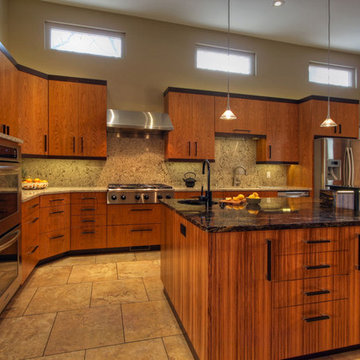
An ultra-modern modern ranch home in St. Louis County, MO was built in 1958 but had a 1980s kitchen. The homeowners wanted a more functional kitchen that better fit the vintage of their home, and would embrace their indoor/outdoor lifestyle centered around the pool.
A portion of the kitchen’s exterior wall was removed for an addition between the kitchen and family room, creating a vestibule that brings in light and views to the pool. It also made room for a powder room that also serves as a changing room. The kitchen is all about precise function for cooking and entertaining, tailored exactly to the family’s needs while respecting the mid-century modern architecture of the home.
Photos by Toby Weiss @ Mosby Building Arts.

Calacatta borghini marble backsplash and worktop, kitchen fronts in rough sawn oak
Immagine di una cucina abitabile moderna con ante lisce, ante in legno scuro, top in marmo, paraspruzzi bianco, paraspruzzi in marmo e top bianco
Immagine di una cucina abitabile moderna con ante lisce, ante in legno scuro, top in marmo, paraspruzzi bianco, paraspruzzi in marmo e top bianco

Immagine di una stanza da bagno con doccia moderna di medie dimensioni con ante lisce, ante in legno scuro, doccia alcova, piastrelle verdi, piastrelle in gres porcellanato, pareti bianche, pavimento con piastrelle a mosaico, lavabo sottopiano, top in marmo, pavimento bianco, porta doccia scorrevole, top bianco, toilette, due lavabi e mobile bagno freestanding

Idee per la villa grigia moderna a un piano con tetto a capanna, copertura a scandole e tetto grigio
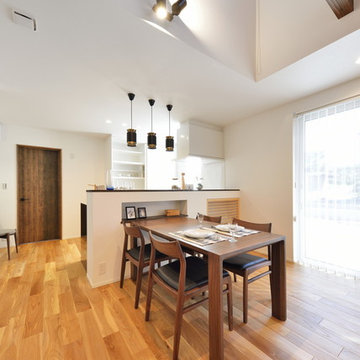
Idee per una sala da pranzo aperta verso il soggiorno moderna di medie dimensioni con pareti bianche, pavimento in legno massello medio e pavimento marrone

A full view of the ensuite bathroom showing the hex tile detail, curb less shower, custom vanity and fixtures
Immagine di una stanza da bagno con doccia minimalista con ante in legno scuro, piastrelle nere, pistrelle in bianco e nero, piastrelle multicolore, piastrelle bianche, piastrelle a mosaico, pareti bianche, lavabo a bacinella, pavimento bianco, top bianco e ante lisce
Immagine di una stanza da bagno con doccia minimalista con ante in legno scuro, piastrelle nere, pistrelle in bianco e nero, piastrelle multicolore, piastrelle bianche, piastrelle a mosaico, pareti bianche, lavabo a bacinella, pavimento bianco, top bianco e ante lisce
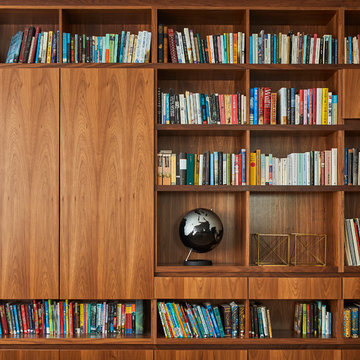
This 4,500-square-foot Soho Loft, a conjoined space on two floors of a converted Manhattan warehouse, was renovated and fitted with our custom cabinetry—making it a special project for us. We designed warm and sleek wood cabinetry and casework—lining the perimeter and opening up the rooms, allowing light and movement to flow freely deep into the space. The use of a translucent wall system and carefully designed lighting were key, highlighting the casework and accentuating its clean lines.
doublespace photography

In the master bedroom, we decided to paint the original ceiling to brighten the space. The doors are custom designed to match the living room. There are sliding screens that pocket into the wall.
Foto di case e interni moderni
7


















