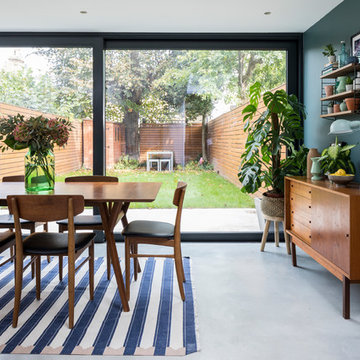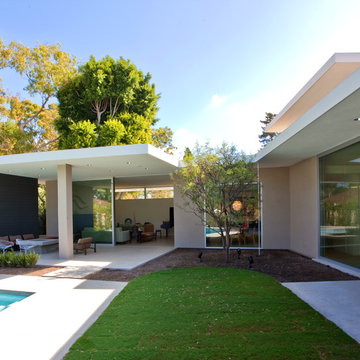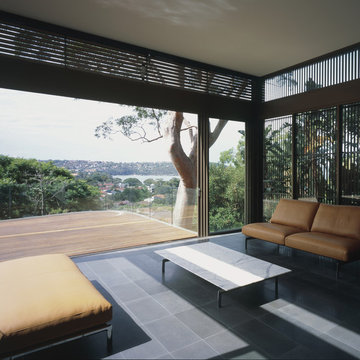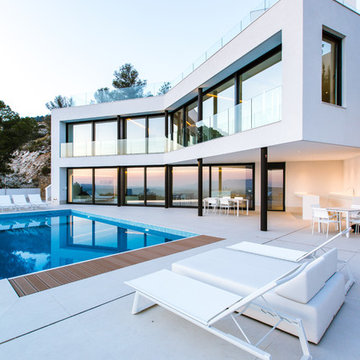Foto di case e interni moderni
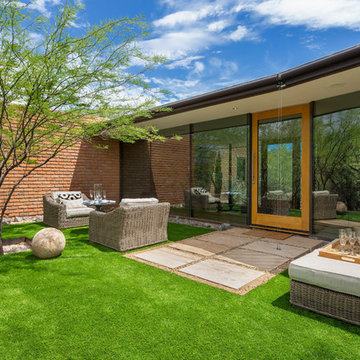
Embracing the organic, wild aesthetic of the Arizona desert, this home offers thoughtful landscape architecture that enhances the native palette without a single irrigation drip line.
Landscape Architect: Greey|Pickett
Architect: Clint Miller Architect
Landscape Contractor: Premier Environments
Photography: Steve Thompson

The centre piece of the works was a single storey ground floor extension that extended the kitchen and usable living space, whilst connecting the house with the garden thanks to the Grand Slider II aluminium sliding doors and a large fixed frame picture window.
Architect: Simon Whitehead Architects
Photographer: Bill Bolton
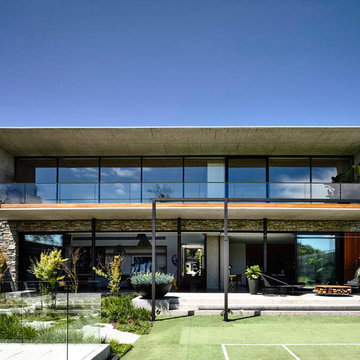
Foto della villa grigia moderna a due piani con rivestimento in pietra e tetto piano
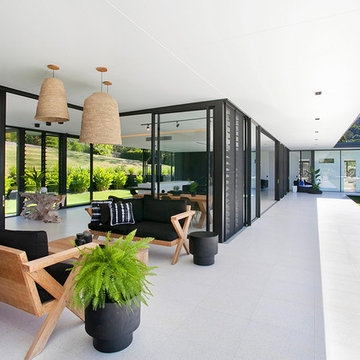
Paul Smith Images
Ispirazione per un patio o portico moderno con pavimentazioni in cemento e un tetto a sbalzo
Ispirazione per un patio o portico moderno con pavimentazioni in cemento e un tetto a sbalzo
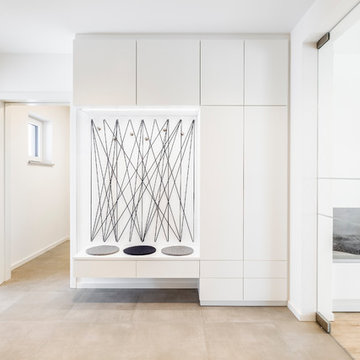
Aurora Bauträger GmbH
Idee per un ingresso o corridoio minimalista di medie dimensioni con pareti bianche e pavimento beige
Idee per un ingresso o corridoio minimalista di medie dimensioni con pareti bianche e pavimento beige
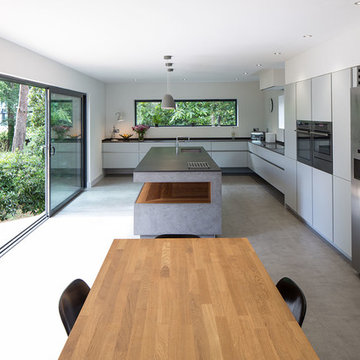
The key design driver for the project was to create a simple but contemporary extension that responded to the existing dramatic topography in the property’s rear garden. The concept was to provide a single elegant form, cantilevering out into the tree canopies and over the landscape. Conceived as a house within the tree canopies the extension is clad in sweet chestnut which enhances the relationship to the surrounding mature trees. Large sliding glass panels link the inside spaces to its unique environment. Internally the design successfully resolves the Client’s brief to provide an open plan and fluid layout, that subtly defines distinct living and dining areas. The scheme was completed in April 2016
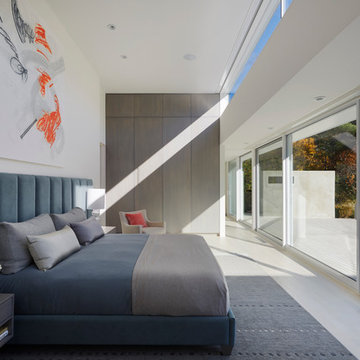
JSA (Joel Sanders Architect), Design Architect
and Ampersand Architecture, Architect of Record
Photo by Mikiko Kikuyama
Idee per una camera da letto minimalista con pareti bianche e parquet chiaro
Idee per una camera da letto minimalista con pareti bianche e parquet chiaro
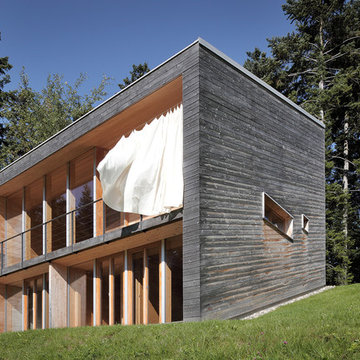
RADON photography
Foto della casa con tetto a falda unica marrone moderno a due piani con rivestimento in legno
Foto della casa con tetto a falda unica marrone moderno a due piani con rivestimento in legno
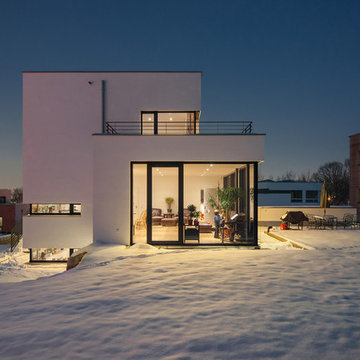
Immagine della facciata di una casa bianca moderna a tre piani di medie dimensioni con tetto piano
Gorgeous vaulted ceilings and structural beams meet on either side of the vertical bank of windows. Double doors open to expansive deck with views of Puget Sound.
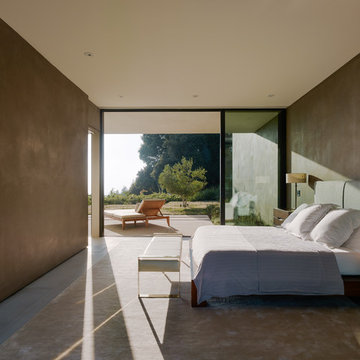
Joe Fletcher Photography and Noah Walker
Idee per una grande camera da letto moderna con pareti marroni e pavimento grigio
Idee per una grande camera da letto moderna con pareti marroni e pavimento grigio
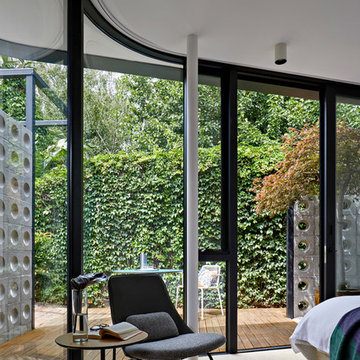
Tatjana Plitt
Idee per una camera matrimoniale moderna con parquet chiaro, nessun camino e pavimento beige
Idee per una camera matrimoniale moderna con parquet chiaro, nessun camino e pavimento beige

Anne Schwartz
Foto di una cucina moderna di medie dimensioni con ante lisce, ante gialle, paraspruzzi bianco, paraspruzzi in marmo, pavimento marrone, lavello a doppia vasca, elettrodomestici in acciaio inossidabile e parquet chiaro
Foto di una cucina moderna di medie dimensioni con ante lisce, ante gialle, paraspruzzi bianco, paraspruzzi in marmo, pavimento marrone, lavello a doppia vasca, elettrodomestici in acciaio inossidabile e parquet chiaro
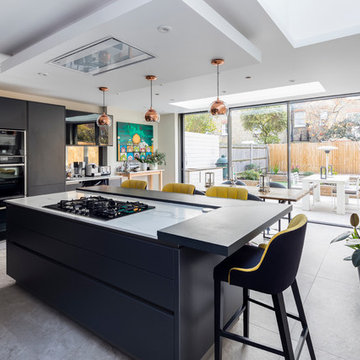
Chris Snook
Ispirazione per una cucina moderna di medie dimensioni con ante lisce, ante nere e pavimento grigio
Ispirazione per una cucina moderna di medie dimensioni con ante lisce, ante nere e pavimento grigio
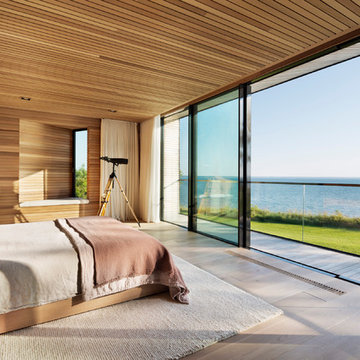
Photography Michael Moran
Esempio di una camera matrimoniale minimalista con parquet chiaro
Esempio di una camera matrimoniale minimalista con parquet chiaro
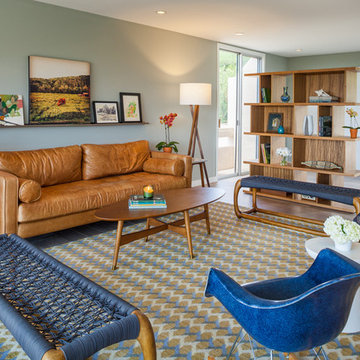
Photo: James Stewart
Esempio di un soggiorno moderno aperto e di medie dimensioni con nessuna TV, pavimento in gres porcellanato, pareti verdi e tappeto
Esempio di un soggiorno moderno aperto e di medie dimensioni con nessuna TV, pavimento in gres porcellanato, pareti verdi e tappeto
Foto di case e interni moderni
4


















