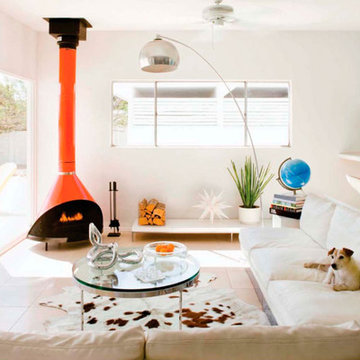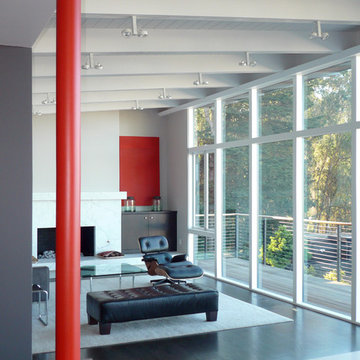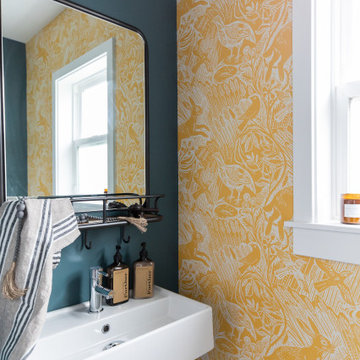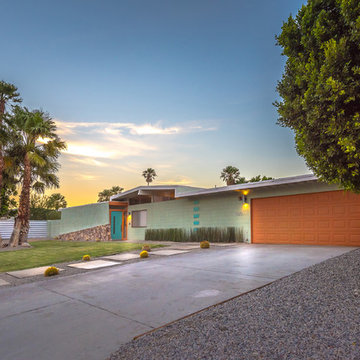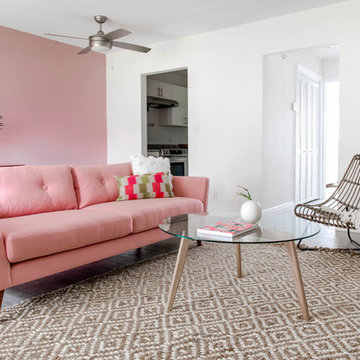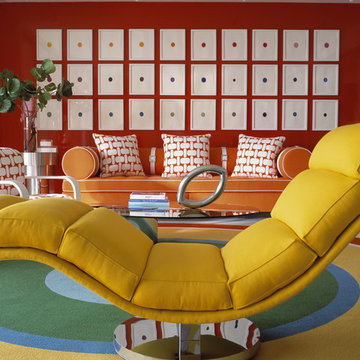Foto di case e interni moderni
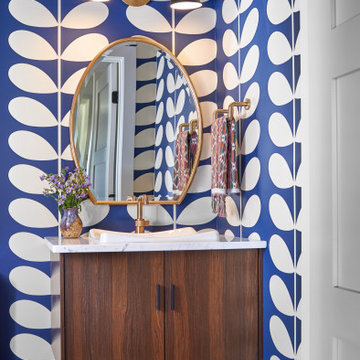
Immagine di un bagno di servizio moderno con consolle stile comò, ante in legno bruno, pareti multicolore, parquet chiaro, lavabo da incasso e top bianco
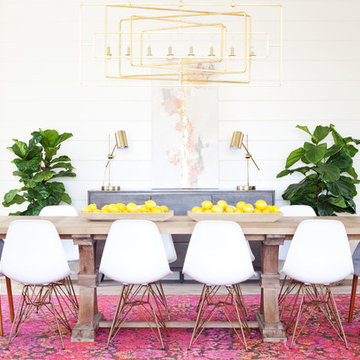
Megan Papworth
Ispirazione per una grande sala da pranzo aperta verso il soggiorno minimalista con pareti bianche, parquet chiaro, nessun camino e pavimento grigio
Ispirazione per una grande sala da pranzo aperta verso il soggiorno minimalista con pareti bianche, parquet chiaro, nessun camino e pavimento grigio
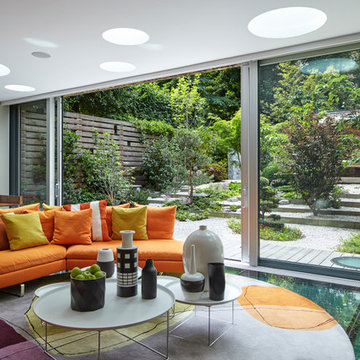
On this level, we created a wide open plan space for our clients to be able to have breakfast, relax, use as a study, and have direct access to the garden. This space worked very well for them and their 2 children allowing enough space and distance from the more formal spaces in the first floor. The garden is done in a Japanese fashion leading to a complete Japanese Tea House at the end of it.
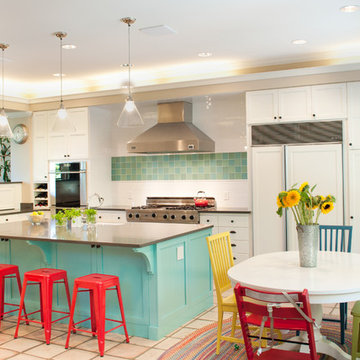
The original kitchen featured an island that divided the space and was out of scale for the space, the tile and countertops that were dated. Our goal was to create an inviting kitchen for gatherings, and integrate our clients color palette without doing a complete kitchen remodel. We designed a new island with high gloss paint finish in turquoise, added new quartz countertops, subway and sea glass tile, vent hood, light fixtures, farm style sink, faucet and cabinet hardware. The space is now open and offers plenty of space to cook and entertain.
Keeping our environment in mind and sustainable design approach, we recycled the original Island and countertops to 2nd Used Seattle.

tv room as part of an open floor plan in a mid century eclectic design.
Ispirazione per un soggiorno moderno di medie dimensioni e aperto con pareti arancioni, pavimento con piastrelle in ceramica e pavimento grigio
Ispirazione per un soggiorno moderno di medie dimensioni e aperto con pareti arancioni, pavimento con piastrelle in ceramica e pavimento grigio
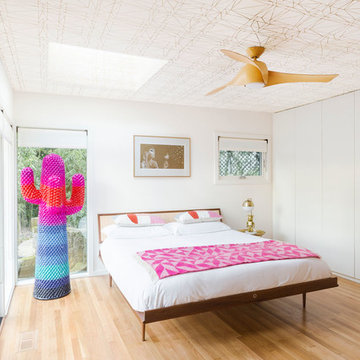
The architecture of this mid-century ranch in Portland’s West Hills oozes modernism’s core values. We wanted to focus on areas of the home that didn’t maximize the architectural beauty. The Client—a family of three, with Lucy the Great Dane, wanted to improve what was existing and update the kitchen and Jack and Jill Bathrooms, add some cool storage solutions and generally revamp the house.
We totally reimagined the entry to provide a “wow” moment for all to enjoy whilst entering the property. A giant pivot door was used to replace the dated solid wood door and side light.
We designed and built new open cabinetry in the kitchen allowing for more light in what was a dark spot. The kitchen got a makeover by reconfiguring the key elements and new concrete flooring, new stove, hood, bar, counter top, and a new lighting plan.
Our work on the Humphrey House was featured in Dwell Magazine.
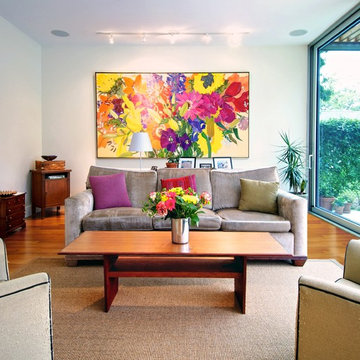
Andrew Snow Photography © Houzz 2012
Foto di un soggiorno moderno con pareti bianche
Foto di un soggiorno moderno con pareti bianche
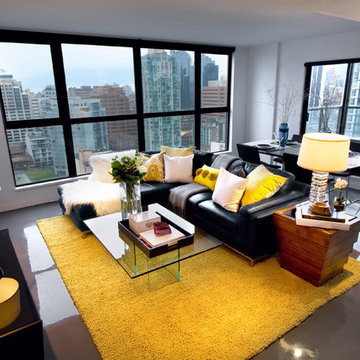
Living/Dining & Kitchen area of an open concept loft space. All photography courtesy of Kate Hillier Photography.
Foto di un soggiorno moderno aperto con tappeto
Foto di un soggiorno moderno aperto con tappeto
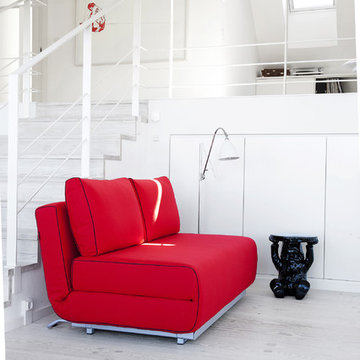
City double sofa bed by Softline is a comfortable double sofa that turns into double bed. With 8 bracket positions, this modern sofa is one of the most functional. Use City to chill out on or as a comfy double bed. Perfect for a small apartment or room that needs a functional sofa or chair. Eight backrest positions. Also available as a single chair / bed. City sofa bed is designed and made in Denmark. Available in any of the felt colours from vibrant red to sophisticated grey.
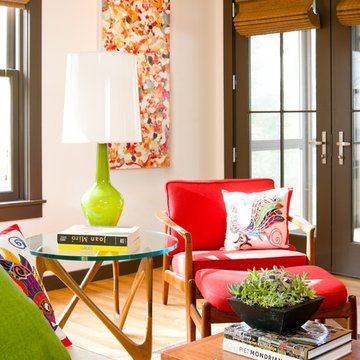
New and vintage furniture & accessories, infused with color, create a warm “lived in” feeling for an active family’s new home.
Esempio di un soggiorno minimalista con pavimento in legno massello medio
Esempio di un soggiorno minimalista con pavimento in legno massello medio
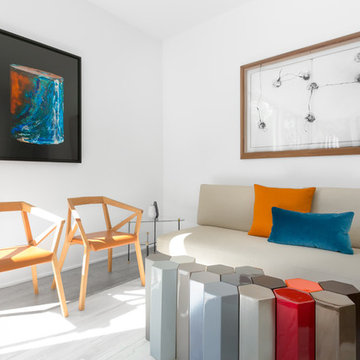
In collaboration with Sandra Forman Architect.
Photo by Yuriy Mizrakhi.
Esempio di un soggiorno moderno di medie dimensioni e aperto con pareti bianche e parquet chiaro
Esempio di un soggiorno moderno di medie dimensioni e aperto con pareti bianche e parquet chiaro
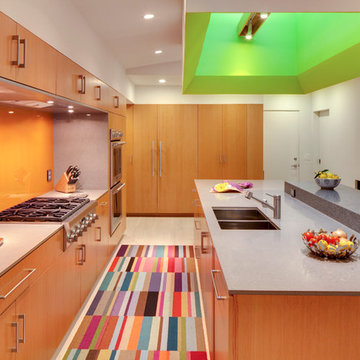
Nick Springett
Idee per una cucina parallela minimalista con lavello a doppia vasca, ante lisce, ante in legno scuro e paraspruzzi arancione
Idee per una cucina parallela minimalista con lavello a doppia vasca, ante lisce, ante in legno scuro e paraspruzzi arancione
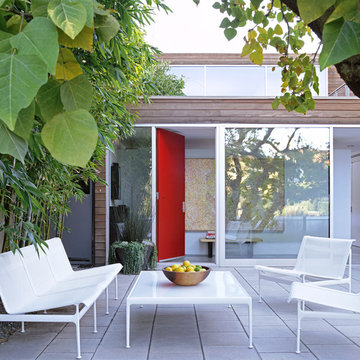
Photograph by Art Gray
Immagine di un patio o portico minimalista in cortile e di medie dimensioni con pavimentazioni in pietra naturale e nessuna copertura
Immagine di un patio o portico minimalista in cortile e di medie dimensioni con pavimentazioni in pietra naturale e nessuna copertura
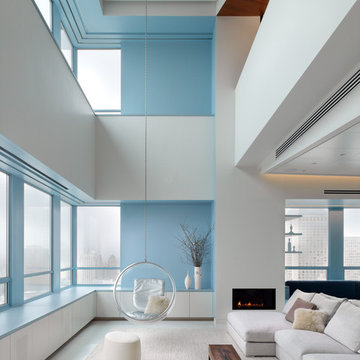
An interior build-out of a two-level penthouse unit in a prestigious downtown highrise. The design emphasizes the continuity of space for a loft-like environment. Sliding doors transform the unit into discrete rooms as needed. The material palette reinforces this spatial flow: white concrete floors, touch-latch cabinetry, slip-matched walnut paneling and powder-coated steel counters. Whole-house lighting, audio, video and shade controls are all controllable from an iPhone, Collaboration: Joel Sanders Architect, New York. Photographer: Rien van Rijthoven
Foto di case e interni moderni
5


















