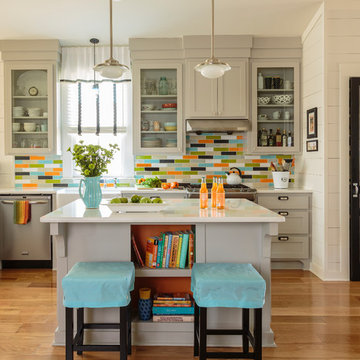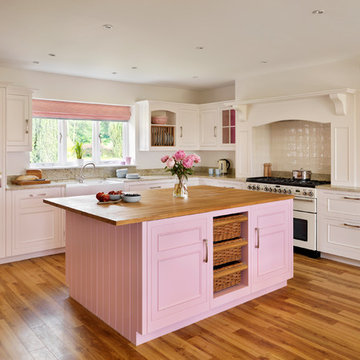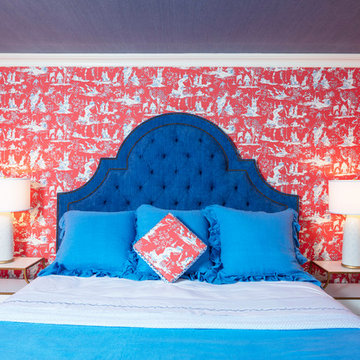91 Foto di case e interni country

Living room connected to entry/breezeway/dining through dutch door. Stained fir joists cap walls painted Sherwin William, Dark Night.
Photo by Paul Finkel

Mark Lohman
Idee per una stanza da bagno per bambini country con ante in stile shaker, ante bianche, piastrelle bianche, piastrelle in ceramica, top in quarzo composito, top bianco, pareti bianche, pavimento in legno verniciato, lavabo sospeso e pavimento multicolore
Idee per una stanza da bagno per bambini country con ante in stile shaker, ante bianche, piastrelle bianche, piastrelle in ceramica, top in quarzo composito, top bianco, pareti bianche, pavimento in legno verniciato, lavabo sospeso e pavimento multicolore
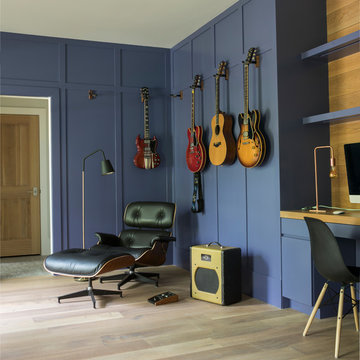
Landino Photography
Idee per uno studio country con pareti blu, parquet chiaro, scrivania incassata e pavimento beige
Idee per uno studio country con pareti blu, parquet chiaro, scrivania incassata e pavimento beige

Introducing the Courtyard Collection at Sonoma, located near Ballantyne in Charlotte. These 51 single-family homes are situated with a unique twist, and are ideal for people looking for the lifestyle of a townhouse or condo, without shared walls. Lawn maintenance is included! All homes include kitchens with granite counters and stainless steel appliances, plus attached 2-car garages. Our 3 model homes are open daily! Schools are Elon Park Elementary, Community House Middle, Ardrey Kell High. The Hanna is a 2-story home which has everything you need on the first floor, including a Kitchen with an island and separate pantry, open Family/Dining room with an optional Fireplace, and the laundry room tucked away. Upstairs is a spacious Owner's Suite with large walk-in closet, double sinks, garden tub and separate large shower. You may change this to include a large tiled walk-in shower with bench seat and separate linen closet. There are also 3 secondary bedrooms with a full bath with double sinks.
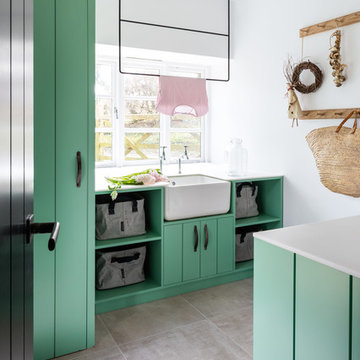
Richard Parr + Associates - Architecture and Interior Design - photos by Nia Morris
Foto di una lavanderia country con ante lisce, ante verdi, top bianco, lavello stile country, pareti bianche e pavimento grigio
Foto di una lavanderia country con ante lisce, ante verdi, top bianco, lavello stile country, pareti bianche e pavimento grigio
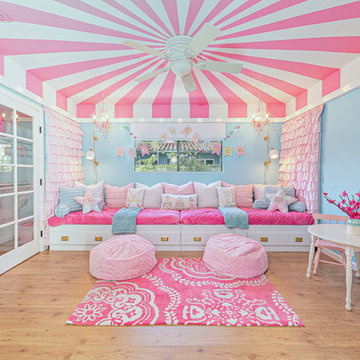
This industrial chic open floor plan home in Pasadena's coveted Historic Highlands was given a complete modern farmhouse makeover with shiplap siding, wide planked floors and barn doors. No detail was overlooked by the interior designer home owner. Welcome guests into the vaulted ceiling great room as you gather your friends and family at the 10' farmhouse table after some community cooking in this entertainer's dream kitchen. The 14' island peninsula, individual fridge and freezers, induction cooktop, double ovens, 3 sinks, 2 dishwashers, butler's pantry with yet another sink, and hands free trash receptacle make prep and cleanup a breeze. Stroll down 2 blocks to local shops like Millie's, Be Pilates, and Lark Cake Shop, grabbing a latte from Lavender & Honey. Then walk back to enjoy some apple pie and lemonade from your own fruit trees on your charming 40' porch as you unwind on the porch swing smelling the lavender and rosemary in your newly landscaped yards and waving to the friendly neighbors in this last remaining Norman Rockwell neighborhood. End your day in the polished nickel master bath, relaxing in the wet room with a steam shower and soak in the Jason Microsilk tub. This is modern farmhouse living at its best. Welcome home!

Photographs by Doreen Kilfeather appeared in Image Interiors Magazine, July/August 2016
These photographs convey a sense of the beautiful lakeside location of the property, as well as the comprehensive refurbishment to update the midcentury cottage. The cottage, which won the RTÉ television programme Home of the Year is a tranquil home for interior designer Egon Walesch and his partner in county Westmeath, Ireland.
Walls throughout are painted Farrow & Ball Cornforth White. Doors, skirting, window frames, beams painted in Farrow & Ball Strong White. Floors treated with Woca White Oil.
Bespoke kitchen by Jim Kelly in Farrow & Ball Downpipe. Vintage Louis Poulsen pendant lamps above Ercol table and Eames DSR chairs. Vintage rug from Morocco.

This 1914 family farmhouse was passed down from the original owners to their grandson and his young family. The original goal was to restore the old home to its former glory. However, when we started planning the remodel, we discovered the foundation needed to be replaced, the roof framing didn’t meet code, all the electrical, plumbing and mechanical would have to be removed, siding replaced, and much more. We quickly realized that instead of restoring the home, it would be more cost effective to deconstruct the home, recycle the materials, and build a replica of the old house using as much of the salvaged materials as we could.
The design of the new construction is greatly influenced by the old home with traditional craftsman design interiors. We worked with a deconstruction specialist to salvage the old-growth timber and reused or re-purposed many of the original materials. We moved the house back on the property, connecting it to the existing garage, and lowered the elevation of the home which made it more accessible to the existing grades. The new home includes 5-panel doors, columned archways, tall baseboards, reused wood for architectural highlights in the kitchen, a food-preservation room, exercise room, playful wallpaper in the guest bath and fun era-specific fixtures throughout.
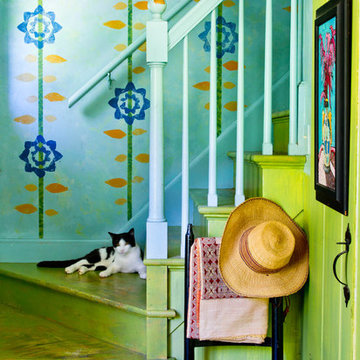
Photo by: Rikki Snyder © 2012 Houzz
http://www.houzz.com/ideabooks/4018714/list/My-Houzz--An-Antique-Cape-Cod-House-Explodes-With-Color

The Kensington blue kitchen was individually designed and hand made by Tim Wood Ltd.
This light and airy contemporary kitchen features Carrara marble worktops and a large central island with a large double French farmhouse sink. One side of the island features a bar area for high stools. The kitchen and its design flow through to the utility room which also has a high microwave oven. This room can be shut off by means of a hidden recessed sliding door.
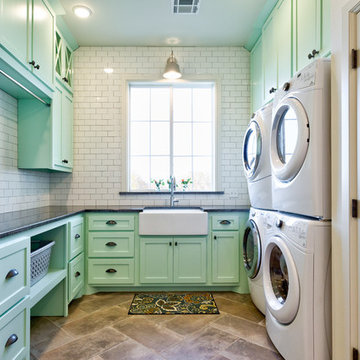
Foto di una sala lavanderia country con lavello stile country, ante in stile shaker, ante verdi, lavatrice e asciugatrice a colonna, pavimento marrone e top nero

Immagine di una grande cucina country con lavello sottopiano, ante con riquadro incassato, ante blu, top in granito, paraspruzzi multicolore, pavimento in terracotta, penisola e elettrodomestici bianchi
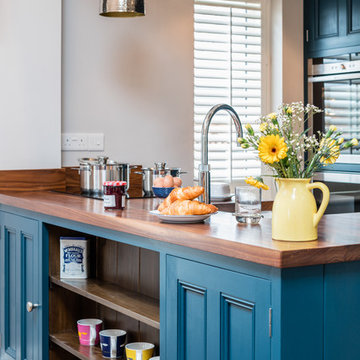
A tight space versus a large concept – the owners of this
kitchen extension soon became aware that an ‘off the
shelf’ solution wouldn’t meet their growing needs.
Photo:Chris Ashwin
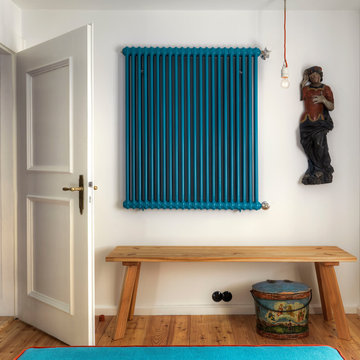
Fotos: Rainer Hofmann
Foto di una camera da letto country di medie dimensioni con pareti bianche e pavimento in legno massello medio
Foto di una camera da letto country di medie dimensioni con pareti bianche e pavimento in legno massello medio
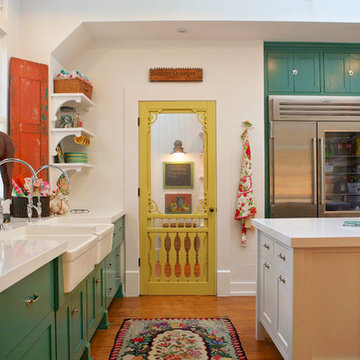
Idee per una cucina country chiusa con lavello stile country, ante in stile shaker, ante verdi, elettrodomestici in acciaio inossidabile e pavimento in legno massello medio
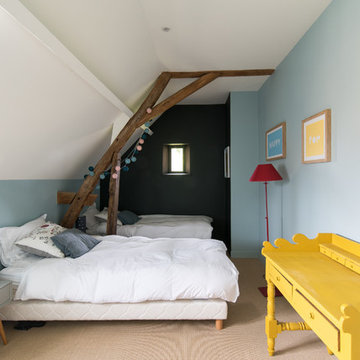
Victor Grandgeorges
Foto di una cameretta per bambini country di medie dimensioni con pareti blu, moquette e pavimento beige
Foto di una cameretta per bambini country di medie dimensioni con pareti blu, moquette e pavimento beige
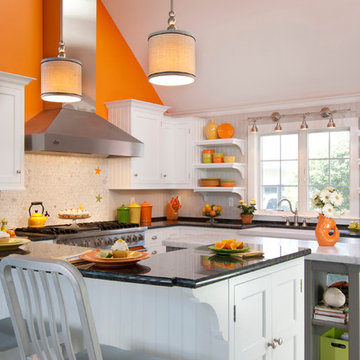
A new life for the beach cottage complete with starfish backslash.
Ispirazione per una grande cucina country con lavello stile country, top in marmo, paraspruzzi bianco, paraspruzzi con piastrelle di vetro, elettrodomestici colorati, pavimento con piastrelle in ceramica, ante con riquadro incassato e pavimento grigio
Ispirazione per una grande cucina country con lavello stile country, top in marmo, paraspruzzi bianco, paraspruzzi con piastrelle di vetro, elettrodomestici colorati, pavimento con piastrelle in ceramica, ante con riquadro incassato e pavimento grigio
91 Foto di case e interni country
1


















