Foto di case e interni moderni

Ispirazione per la villa grande bianca moderna a un piano con tetto piano e rivestimento in stucco

This photo: For a couple's house in Paradise Valley, architect C.P. Drewett created a sleek modern kitchen with Caesarstone counters and tile backsplashes from Art Stone LLC. Porcelain-tile floors from Villagio Tile & Stone provide contrast to the dark-stained vertical-grain white-oak cabinetry fabricated by Reliance Custom Cabinets.
Positioned near the base of iconic Camelback Mountain, “Outside In” is a modernist home celebrating the love of outdoor living Arizonans crave. The design inspiration was honoring early territorial architecture while applying modernist design principles.
Dressed with undulating negra cantera stone, the massing elements of “Outside In” bring an artistic stature to the project’s design hierarchy. This home boasts a first (never seen before feature) — a re-entrant pocketing door which unveils virtually the entire home’s living space to the exterior pool and view terrace.
A timeless chocolate and white palette makes this home both elegant and refined. Oriented south, the spectacular interior natural light illuminates what promises to become another timeless piece of architecture for the Paradise Valley landscape.
Project Details | Outside In
Architect: CP Drewett, AIA, NCARB, Drewett Works
Builder: Bedbrock Developers
Interior Designer: Ownby Design
Photographer: Werner Segarra
Publications:
Luxe Interiors & Design, Jan/Feb 2018, "Outside In: Optimized for Entertaining, a Paradise Valley Home Connects with its Desert Surrounds"
Awards:
Gold Nugget Awards - 2018
Award of Merit – Best Indoor/Outdoor Lifestyle for a Home – Custom
The Nationals - 2017
Silver Award -- Best Architectural Design of a One of a Kind Home - Custom or Spec
http://www.drewettworks.com/outside-in/

FPA were approached to complete the modernisation of a large terrace townhouse in Pimlico that the clients had partially refurbished and extended using traditional idioms.
The traditional Georgian cellular layout of the property has inspired the blueprint of the refurbishment. The extensive use of a streamlined contemporary vocabulary is chosen over a faux vernacular.
FPA have approached the design as a series of self-contained spaces, each with bespoke features functional to the specific use of each room. They are conceived as stand-alone pieces that use a contemporary reinterpretation of the orthodox architectural lexicon and that work with the building, rather than against it.
The use of elementary geometries is complemented by precious materials and finishes that contribute to an overall feeling of understated luxury.
Photo by Lisa Castagner
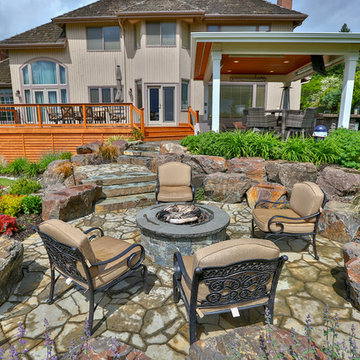
This project is a hip style free standing patio cover with a cedar deck and cedar railing. It is surrounded by some beautiful landscaping with a fire pit right on the golf course. The patio cover is equipped with recessed Infratech heaters and an outdoor kitchen.

Ispirazione per la facciata di una casa grande beige moderna a un piano con rivestimento in adobe e tetto piano

Midcentury kitchen design with a modern twist.
Image: Agnes Art & Photo
Ispirazione per una grande sala da pranzo aperta verso la cucina minimalista con pareti bianche, pavimento in cemento, nessun camino e pavimento grigio
Ispirazione per una grande sala da pranzo aperta verso la cucina minimalista con pareti bianche, pavimento in cemento, nessun camino e pavimento grigio
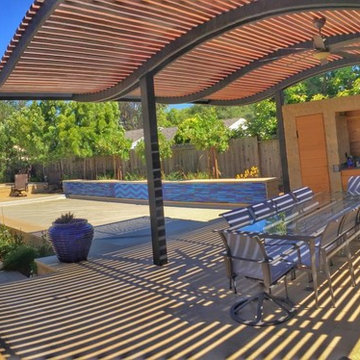
Showcasing:
*Custom curved pergola with lights and fans
*Custom fridge and storage area with an outdoor shower
*Pool with a raised bomb beam and water features inside
*Sun bathing area and at night is a firepit lounge area
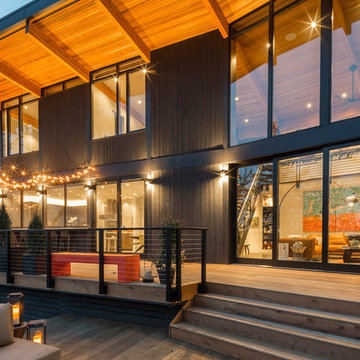
Deck
Built Photo
Ispirazione per una grande terrazza minimalista dietro casa con nessuna copertura
Ispirazione per una grande terrazza minimalista dietro casa con nessuna copertura
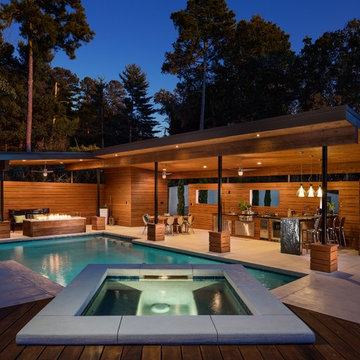
This stunning pool has an Antigua Pebble finish, tanning ledge and 5 bar seats. The L-shaped, open-air cabana houses an outdoor living room with a custom fire table, a large kitchen with stainless steel appliances including a sink, refrigerator, wine cooler and grill, a spacious dining and bar area with leathered granite counter tops and a spa like bathroom with an outdoor shower making it perfect for entertaining both small family cookouts and large parties.

Esempio di un grande soggiorno minimalista chiuso con sala formale, pareti bianche, parquet chiaro, camino lineare Ribbon, cornice del camino in metallo, nessuna TV e pavimento beige

Idee per un grande soggiorno minimalista chiuso con sala formale, pareti beige, pavimento in marmo, nessun camino, nessuna TV e pavimento bianco

To create a luxurious showering experience and as though you were being bathed by rain from the clouds high above, a large 16 inch rain shower was set up inside the skylight well.
Photography by Paul Linnebach

Esempio di una grande cucina moderna con lavello a doppia vasca, ante lisce, ante grigie, top in superficie solida, paraspruzzi marrone, elettrodomestici in acciaio inossidabile e pavimento in cemento
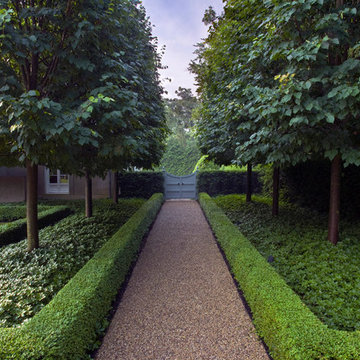
Credit: Linda Oyama Bryan
Esempio di un grande giardino formale moderno esposto a mezz'ombra dietro casa con un ingresso o sentiero e ghiaia
Esempio di un grande giardino formale moderno esposto a mezz'ombra dietro casa con un ingresso o sentiero e ghiaia
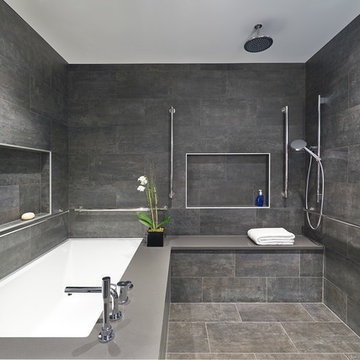
photography by Anice Hoachlander
Esempio di una grande stanza da bagno padronale minimalista con vasca ad alcova, doccia aperta, piastrelle grigie, pareti grigie, pavimento grigio e doccia aperta
Esempio di una grande stanza da bagno padronale minimalista con vasca ad alcova, doccia aperta, piastrelle grigie, pareti grigie, pavimento grigio e doccia aperta

Living room opens out to front deck.
Scott Hargis Photography.
Esempio di un grande soggiorno moderno aperto con pareti bianche, parquet chiaro, camino classico, cornice del camino piastrellata e TV a parete
Esempio di un grande soggiorno moderno aperto con pareti bianche, parquet chiaro, camino classico, cornice del camino piastrellata e TV a parete
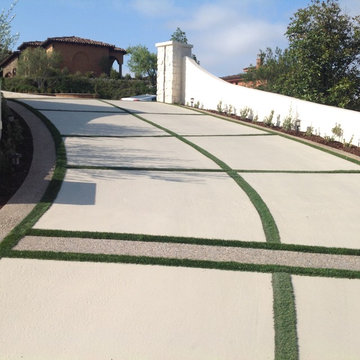
JF
Foto di un grande vialetto d'ingresso moderno esposto a mezz'ombra davanti casa con un giardino in vaso e pavimentazioni in cemento
Foto di un grande vialetto d'ingresso moderno esposto a mezz'ombra davanti casa con un giardino in vaso e pavimentazioni in cemento
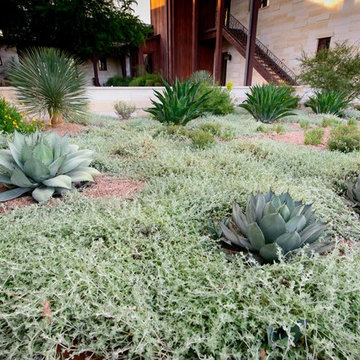
Photographer: Greg Thomas
Foto di un grande giardino xeriscape minimalista esposto in pieno sole davanti casa con pavimentazioni in pietra naturale e un ingresso o sentiero
Foto di un grande giardino xeriscape minimalista esposto in pieno sole davanti casa con pavimentazioni in pietra naturale e un ingresso o sentiero

Ispirazione per una grande stanza da bagno con doccia moderna con ante lisce, ante marroni, vasca ad angolo, vasca/doccia, pareti bianche, pavimento in gres porcellanato, lavabo rettangolare e pavimento grigio

Custom Contemporary Cabinetry
Dimmable Warm White LED Lights
Magnolia/Guyana Color Combo
Immagine di un grande soggiorno minimalista aperto con pareti bianche, pavimento in marmo, nessun camino, parete attrezzata e pavimento beige
Immagine di un grande soggiorno minimalista aperto con pareti bianche, pavimento in marmo, nessun camino, parete attrezzata e pavimento beige
Foto di case e interni moderni
5

















