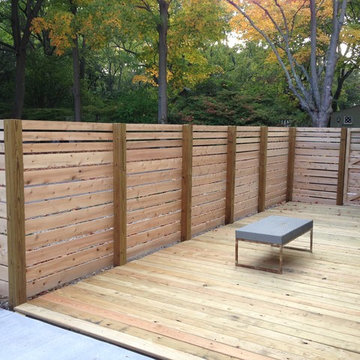Foto di case e interni moderni
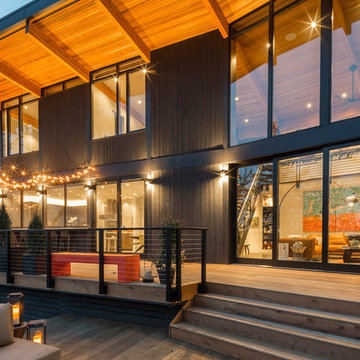
Deck
Built Photo
Ispirazione per una grande terrazza minimalista dietro casa con nessuna copertura
Ispirazione per una grande terrazza minimalista dietro casa con nessuna copertura

Idee per un grande soggiorno minimalista chiuso con sala formale, pareti beige, pavimento in marmo, nessun camino, nessuna TV e pavimento bianco
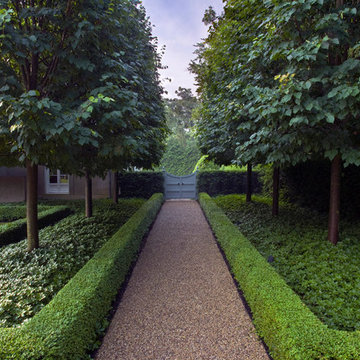
Credit: Linda Oyama Bryan
Esempio di un grande giardino formale moderno esposto a mezz'ombra dietro casa con un ingresso o sentiero e ghiaia
Esempio di un grande giardino formale moderno esposto a mezz'ombra dietro casa con un ingresso o sentiero e ghiaia
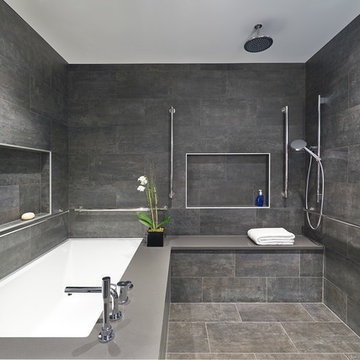
photography by Anice Hoachlander
Esempio di una grande stanza da bagno padronale minimalista con vasca ad alcova, doccia aperta, piastrelle grigie, pareti grigie, pavimento grigio e doccia aperta
Esempio di una grande stanza da bagno padronale minimalista con vasca ad alcova, doccia aperta, piastrelle grigie, pareti grigie, pavimento grigio e doccia aperta

Living room opens out to front deck.
Scott Hargis Photography.
Esempio di un grande soggiorno moderno aperto con pareti bianche, parquet chiaro, camino classico, cornice del camino piastrellata e TV a parete
Esempio di un grande soggiorno moderno aperto con pareti bianche, parquet chiaro, camino classico, cornice del camino piastrellata e TV a parete
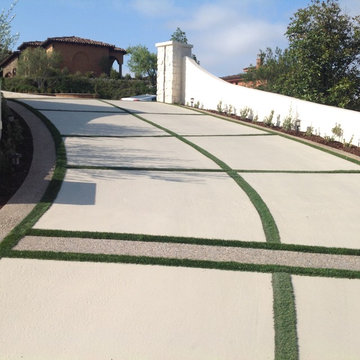
JF
Foto di un grande vialetto d'ingresso moderno esposto a mezz'ombra davanti casa con un giardino in vaso e pavimentazioni in cemento
Foto di un grande vialetto d'ingresso moderno esposto a mezz'ombra davanti casa con un giardino in vaso e pavimentazioni in cemento
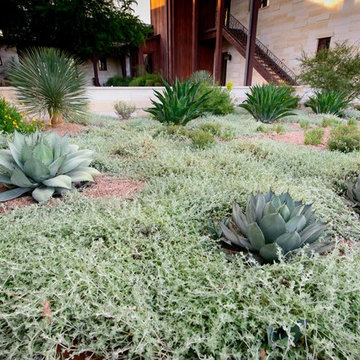
Photographer: Greg Thomas
Foto di un grande giardino xeriscape minimalista esposto in pieno sole davanti casa con pavimentazioni in pietra naturale e un ingresso o sentiero
Foto di un grande giardino xeriscape minimalista esposto in pieno sole davanti casa con pavimentazioni in pietra naturale e un ingresso o sentiero

Ispirazione per una grande stanza da bagno con doccia moderna con ante lisce, ante marroni, vasca ad angolo, vasca/doccia, pareti bianche, pavimento in gres porcellanato, lavabo rettangolare e pavimento grigio

Custom Contemporary Cabinetry
Dimmable Warm White LED Lights
Magnolia/Guyana Color Combo
Immagine di un grande soggiorno minimalista aperto con pareti bianche, pavimento in marmo, nessun camino, parete attrezzata e pavimento beige
Immagine di un grande soggiorno minimalista aperto con pareti bianche, pavimento in marmo, nessun camino, parete attrezzata e pavimento beige

Ammirato Construction's use of K2's Pacific Ashlar thin veneer, is beautifully displayed on many of the walls of this property.
Esempio della villa grande grigia moderna a due piani con rivestimenti misti e tetto a capanna
Esempio della villa grande grigia moderna a due piani con rivestimenti misti e tetto a capanna

Jasmine Star
Foto di una grande camera matrimoniale minimalista con pareti grigie, parquet chiaro e nessun camino
Foto di una grande camera matrimoniale minimalista con pareti grigie, parquet chiaro e nessun camino

This house west of Boston was originally designed in 1958 by the great New England modernist, Henry Hoover. He built his own modern home in Lincoln in 1937, the year before the German émigré Walter Gropius built his own world famous house only a few miles away. By the time this 1958 house was built, Hoover had matured as an architect; sensitively adapting the house to the land and incorporating the clients wish to recreate the indoor-outdoor vibe of their previous home in Hawaii.
The house is beautifully nestled into its site. The slope of the roof perfectly matches the natural slope of the land. The levels of the house delicately step down the hill avoiding the granite ledge below. The entry stairs also follow the natural grade to an entry hall that is on a mid level between the upper main public rooms and bedrooms below. The living spaces feature a south- facing shed roof that brings the sun deep in to the home. Collaborating closely with the homeowner and general contractor, we freshened up the house by adding radiant heat under the new purple/green natural cleft slate floor. The original interior and exterior Douglas fir walls were stripped and refinished.
Photo by: Nat Rea Photography

- Vince Klassan Photography -
This kitchen has a lot to offer, both visually and in terms of storage and space. Oiled teak, grey stone countertops, and a glass tile backsplash combine to create a striking contrast that highlights the most functional and stylish parts of the kitchen. The open shelving provides ample storage and space to accent the homeowner's decor, giving the kitchen a personalized touch that makes it both bold and inviting.
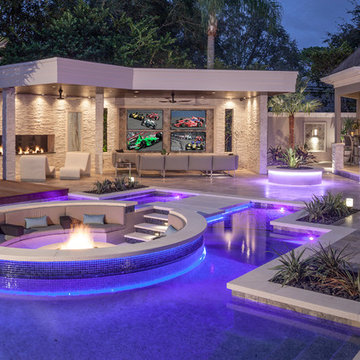
Appearing to float within the pool, the 8 foot circular lowered fire lounge and patio area provides a prime vantage point for embracing the total outdoor experience.
Photography by Joe Traina

AFTER
Esempio di una grande cucina minimalista con lavello a vasca singola, ante in stile shaker, ante bianche, top in granito, paraspruzzi grigio, paraspruzzi con piastrelle in pietra, elettrodomestici in acciaio inossidabile e parquet scuro
Esempio di una grande cucina minimalista con lavello a vasca singola, ante in stile shaker, ante bianche, top in granito, paraspruzzi grigio, paraspruzzi con piastrelle in pietra, elettrodomestici in acciaio inossidabile e parquet scuro

Ispirazione per una grande stanza da bagno padronale moderna con ante lisce, vasca ad alcova, doccia alcova, piastrelle beige, piastrelle marroni, pareti bianche, lavabo sottopiano, top in quarzite, pavimento in gres porcellanato e pavimento beige

Anice Hoachlander, Hoachlander Davis Photography
Idee per la facciata di una casa grande grigia moderna a piani sfalsati con rivestimenti misti e tetto a capanna
Idee per la facciata di una casa grande grigia moderna a piani sfalsati con rivestimenti misti e tetto a capanna
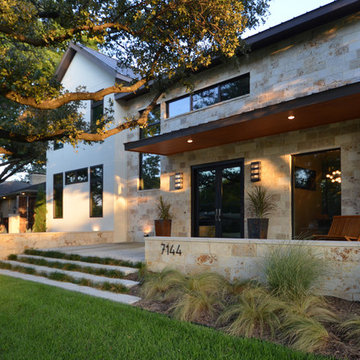
Ispirazione per un grande portico minimalista davanti casa con lastre di cemento e un parasole

To anchor a modern house, designed by Frederick Fisher & Partners, Campion Walker brought in a mature oak grove that at first frames the home and then invites the visitor to explore the grounds including an intimate culinary garden and stone fruit orchard.
The neglected hillside on the back of the property once overgrown with ivy was transformed into a California native oak woodland, with under-planting of ceanothus and manzanitas.
We used recycled water to create a dramatic water feature cut directly into the limestone entranceway framed by a cacti and succulent garden.
Foto di case e interni moderni
3


















