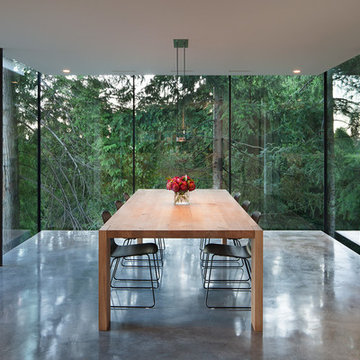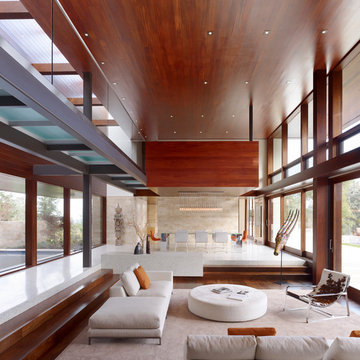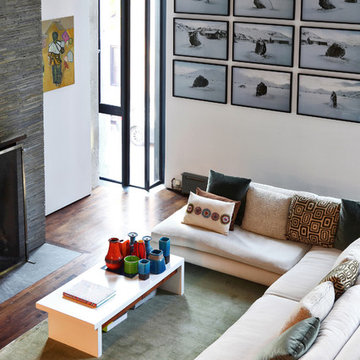Foto di case e interni moderni
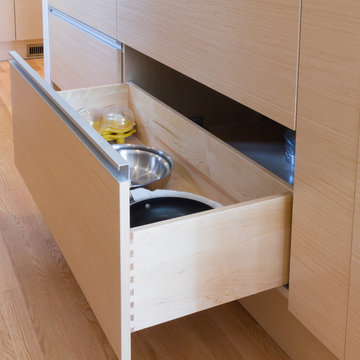
modern kitchen
Finishes; engineered maple veneer and Aluminum handle profiles
Interior: Birch veneer and solid birch dovetailed drawers
All cabinets and Millwork by www.handwerk.ca
Design: Penny Southam, Ottawa
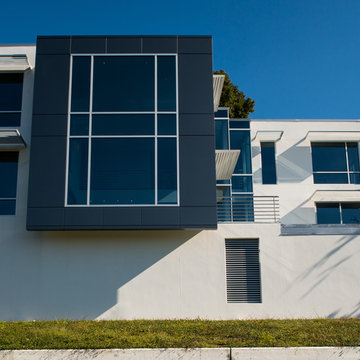
©Judy Watson Tracy Photography
Foto della facciata di una casa ampia bianca moderna a tre piani con rivestimento in stucco e tetto piano
Foto della facciata di una casa ampia bianca moderna a tre piani con rivestimento in stucco e tetto piano
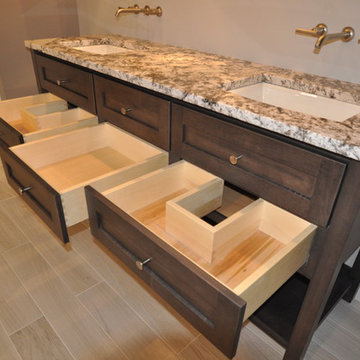
The drawers are made to fit around the sink drains.
Esempio di una stanza da bagno minimalista con lavabo sottopiano, consolle stile comò, ante in legno scuro, top in granito, vasca freestanding, doccia a filo pavimento, WC a due pezzi e piastrelle grigie
Esempio di una stanza da bagno minimalista con lavabo sottopiano, consolle stile comò, ante in legno scuro, top in granito, vasca freestanding, doccia a filo pavimento, WC a due pezzi e piastrelle grigie

Architect Nils Finne has created a new, highly crafted modern kitchen in his own traditional Tudor home located in the Queen Anne neighborhood of Seattle. The kitchen design relies on the creation of a very simple continuous space that is occupied by intensely crafted cabinets, counters and fittings. Materials such as steel, walnut, limestone, textured Alaskan yellow cedar, and sea grass are used in juxtaposition, allowing each material to benefit from adjacent contrasts in texture and color.
The existing kitchen was enlarged slightly by removing a wall between the kitchen and pantry. A long, continuous east-west space was created, approximately 25-feet long, with glass doors at either end. The east end of the kitchen has two seating areas: an inviting window seat with soft cushions as well as a desk area with seating, a flat-screen computer, and generous shelving for cookbooks.
At the west end of the kitchen, an unusual “L”-shaped door opening has been made between the kitchen and the dining room, in order to provide a greater sense of openness between the two spaces. The ensuing challenge was how to invent a sliding pocket door that could be used to close off the two spaces when the occasion required some separation. The solution was a custom door with two panels, and series of large finger joints between the two panels allowing the door to become “L” shaped. The resulting door, called a “zipper door” by the local fabricator (Quantum Windows and Doors), can be pushed completely into a wall pocket, or slid out and then the finger joints allow the second panel to swing into the “L”-shape position.
In addition to the “L”-shaped zipper door, the renovation of architect Nils Finne’s own house presented other opportunity for experimentation. Custom CNC-routed cabinet doors in Alaskan Yellow Cedar were built without vertical stiles, in order to create a more continuous texture across the surface of the lower cabinets. LED lighting was installed with special aluminum reflectors behind the upper resin-panel cabinets. Two materials were used for the counters: Belgian Blue limestone and Black walnut. The limestone was used around the sink area and adjacent to the cook-top. Black walnut was used for the remaining counter areas, and an unusual “finger” joint was created between the two materials, allowing a visually intriguing interlocking pattern , emphasizing the hard, fossilized quality of the limestone and the rich, warm grain of the walnut both to emerge side-by-side. Behind the two counter materials, a continuous backsplash of custom glass mosaic provides visual continuity.
Laser-cut steel detailing appears in the flower-like steel bracket supporting hanging pendants over the window seat as well as in the delicate steel valence placed in front of shades over the glass doors at either end of the kitchen.
At each of the window areas, the cabinet wall becomes open shelving above and around the windows. The shelving becomes part of the window frame, allowing for generously deep window sills of almost 10”.
Sustainable design ideas were present from the beginning. The kitchen is heavily insulated and new windows bring copious amounts of natural light. Green materials include resin panels, low VOC paints, sustainably harvested hardwoods, LED lighting, and glass mosaic tiles. But above all, it is the fact of renovation itself that is inherently sustainable and captures all the embodied energy of the original 1920’s house, which has now been given a fresh life. The intense craftsmanship and detailing of the renovation speaks also to a very important sustainable principle: build it well and it will last for many, many years!
Overall, the kitchen brings a fresh new spirit to a home built in 1927. In fact, the kitchen initiates a conversation between the older, traditional home and the new modern space. Although there are no moldings or traditional details in the kitchen, the common language between the two time periods is based on richly textured materials and obsessive attention to detail and craft.
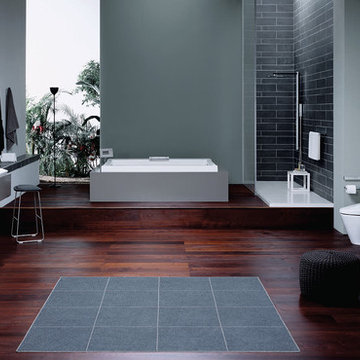
Immagine di una grande stanza da bagno padronale moderna con ante lisce, ante grigie, vasca da incasso, doccia aperta, lavabo a bacinella, WC monopezzo, piastrelle in ceramica, pareti grigie, parquet scuro, top in superficie solida, pavimento marrone e doccia aperta
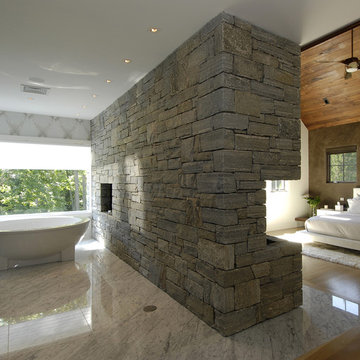
Architecture as a Backdrop for Living™
©2014 Carol Kurth Architecture, PC
www.carolkurtharchitects.com
(914) 234-2595 | Bedford, NY
Photography by Peter Krupenye
Construction by Legacy Construction Northeast
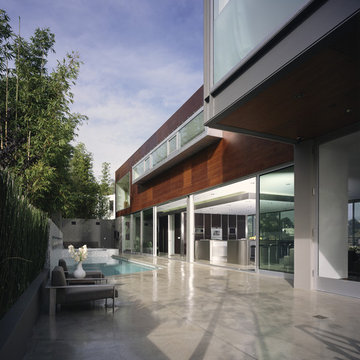
Idee per la facciata di una casa ampia marrone moderna a due piani con rivestimento in legno e tetto piano
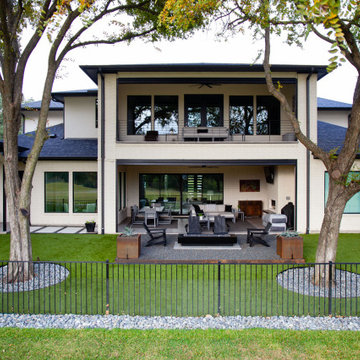
Gorgeous modern landscape with clean lines and exquisite detail.
Idee per un giardino moderno in ombra di medie dimensioni e dietro casa con sassi e rocce, sassi di fiume e recinzione in legno
Idee per un giardino moderno in ombra di medie dimensioni e dietro casa con sassi e rocce, sassi di fiume e recinzione in legno
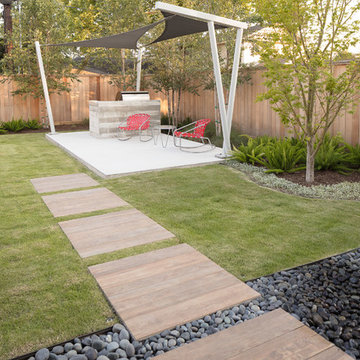
Ispirazione per un giardino xeriscape minimalista esposto in pieno sole di medie dimensioni e dietro casa in primavera con un giardino in vaso e pavimentazioni in cemento

Immagine di una grande stanza da bagno padronale moderna con ante in legno scuro, pareti beige, lavabo a bacinella, pavimento nero, porta doccia a battente, piastrelle marroni, pavimento con piastrelle in ceramica, zona vasca/doccia separata e piastrelle effetto legno

Joshua McHugh
Ispirazione per una grande scala sospesa minimalista con pedata in legno, alzata in legno e parapetto in vetro
Ispirazione per una grande scala sospesa minimalista con pedata in legno, alzata in legno e parapetto in vetro

Anna Zagorodna
Idee per un soggiorno minimalista di medie dimensioni e aperto con pareti grigie, pavimento in legno massello medio, camino classico, cornice del camino piastrellata, pavimento marrone e tappeto
Idee per un soggiorno minimalista di medie dimensioni e aperto con pareti grigie, pavimento in legno massello medio, camino classico, cornice del camino piastrellata, pavimento marrone e tappeto
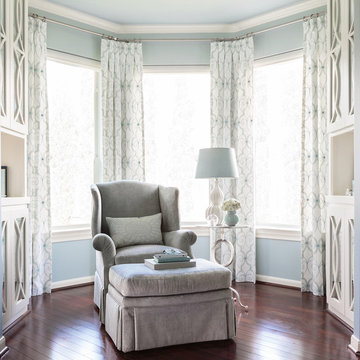
Mom retreat a relaxing Master Bedroom in soft blue grey and white color palette. Paint color Benjamin Moore Brittany Blue, Circa Lighting, Worlds Away table, Custom grey upholster chair and ottoman, Custom Cabinetry, Drapery Fabricut

Designed to embrace an extensive and unique art collection including sculpture, paintings, tapestry, and cultural antiquities, this modernist home located in north Scottsdale’s Estancia is the quintessential gallery home for the spectacular collection within. The primary roof form, “the wing” as the owner enjoys referring to it, opens the home vertically to a view of adjacent Pinnacle peak and changes the aperture to horizontal for the opposing view to the golf course. Deep overhangs and fenestration recesses give the home protection from the elements and provide supporting shade and shadow for what proves to be a desert sculpture. The restrained palette allows the architecture to express itself while permitting each object in the home to make its own place. The home, while certainly modern, expresses both elegance and warmth in its material selections including canterra stone, chopped sandstone, copper, and stucco.
Project Details | Lot 245 Estancia, Scottsdale AZ
Architect: C.P. Drewett, Drewett Works, Scottsdale, AZ
Interiors: Luis Ortega, Luis Ortega Interiors, Hollywood, CA
Publications: luxe. interiors + design. November 2011.
Featured on the world wide web: luxe.daily
Photos by Grey Crawford
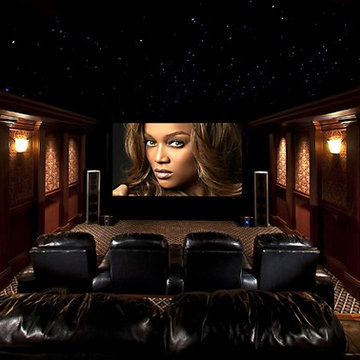
Idee per un grande home theatre minimalista chiuso con pareti multicolore, moquette, schermo di proiezione e pavimento multicolore
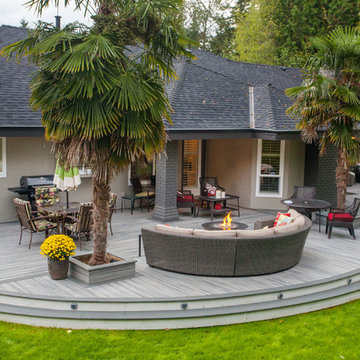
Large Trex Transcend "island mist" curved deck with fire table and palm trees.
Immagine di un'ampia terrazza moderna dietro casa con un focolare e un tetto a sbalzo
Immagine di un'ampia terrazza moderna dietro casa con un focolare e un tetto a sbalzo

Designed by architect Bing Hu, this modern open-plan home has sweeping views of Desert Mountain from every room. The high ceilings, large windows and pocketing doors create an airy feeling and the patios are an extension of the indoor spaces. The warm tones of the limestone floors and wood ceilings are enhanced by the soft colors in the Donghia furniture. The walls are hand-trowelled venetian plaster or stacked stone. Wool and silk area rugs by Scott Group.
Project designed by Susie Hersker’s Scottsdale interior design firm Design Directives. Design Directives is active in Phoenix, Paradise Valley, Cave Creek, Carefree, Sedona, and beyond.
For more about Design Directives, click here: https://susanherskerasid.com/
To learn more about this project, click here: https://susanherskerasid.com/modern-desert-classic-home/
Foto di case e interni moderni
40


















