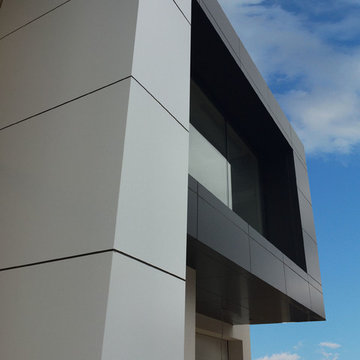Foto di case e interni moderni
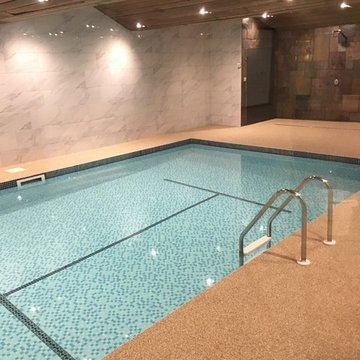
Oltco's own custom blend of permeable resin bound gravel
Immagine di una piscina coperta fuori terra minimalista rettangolare di medie dimensioni con una dépendance a bordo piscina
Immagine di una piscina coperta fuori terra minimalista rettangolare di medie dimensioni con una dépendance a bordo piscina
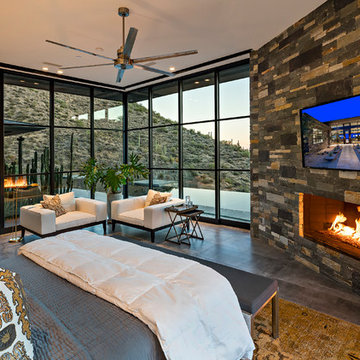
Nestled in its own private and gated 10 acre hidden canyon this spectacular home offers serenity and tranquility with million dollar views of the valley beyond. Walls of glass bring the beautiful desert surroundings into every room of this 7500 SF luxurious retreat. Thompson photographic
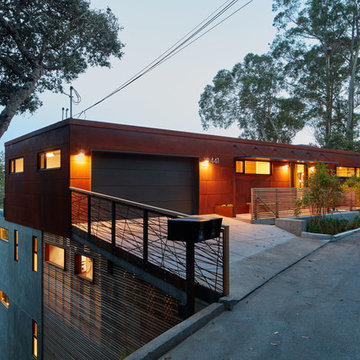
Elevation vouw of the HillSide House, a modern renovation a 1960's kit house. Dramatic siting on a steep hill, low slung entry facade of Coten weathering steel, translucent decks and custom water jet cut steel railings.
Bruce Damonte
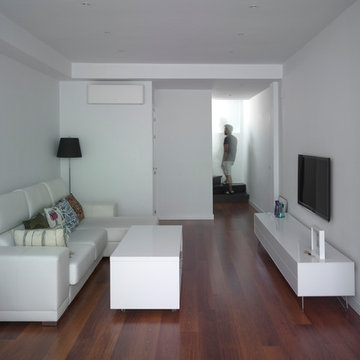
Proyectos de Diseño, Interiorismo y Decoración.
www.creativa.es
Ispirazione per un piccolo soggiorno minimalista aperto con pareti bianche, parquet scuro e TV a parete
Ispirazione per un piccolo soggiorno minimalista aperto con pareti bianche, parquet scuro e TV a parete
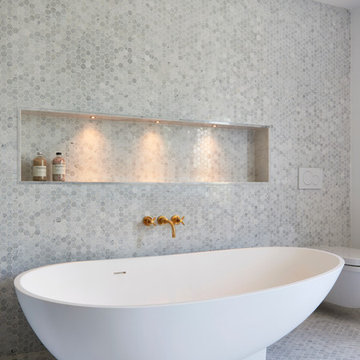
Stephani Buchman
Foto di una grande stanza da bagno padronale minimalista con consolle stile comò, ante in legno scuro, vasca freestanding, doccia alcova, piastrelle grigie, piastrelle bianche, piastrelle di marmo, pareti bianche, pavimento con piastrelle a mosaico, lavabo a bacinella, top in superficie solida e WC sospeso
Foto di una grande stanza da bagno padronale minimalista con consolle stile comò, ante in legno scuro, vasca freestanding, doccia alcova, piastrelle grigie, piastrelle bianche, piastrelle di marmo, pareti bianche, pavimento con piastrelle a mosaico, lavabo a bacinella, top in superficie solida e WC sospeso
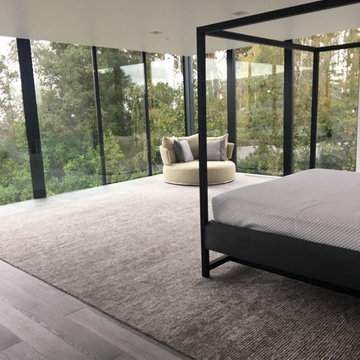
This bedroom has so much natural light! Black window trim, spacious, and very modern!
Foto di un'ampia camera matrimoniale minimalista con pareti grigie, pavimento in legno massello medio e pavimento grigio
Foto di un'ampia camera matrimoniale minimalista con pareti grigie, pavimento in legno massello medio e pavimento grigio
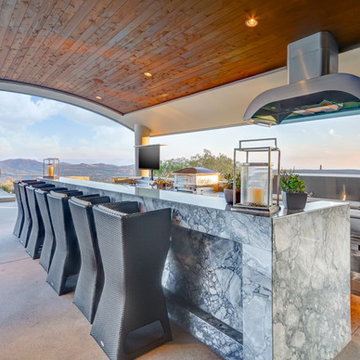
Modern outoor kitchen + seating.
Photo credit: The Boutique Real Estate Group www.TheBoutiqueRE.com
Immagine di un ampio patio o portico moderno dietro casa con lastre di cemento e un tetto a sbalzo
Immagine di un ampio patio o portico moderno dietro casa con lastre di cemento e un tetto a sbalzo
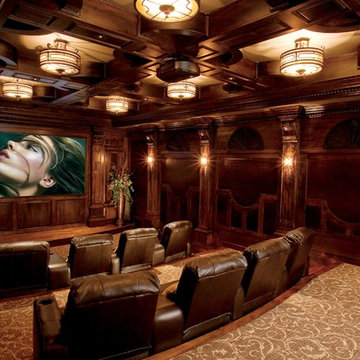
Foto di un ampio home theatre moderno chiuso con pareti marroni, moquette, parete attrezzata e pavimento multicolore

A masterpiece of light and design, this gorgeous Beverly Hills contemporary is filled with incredible moments, offering the perfect balance of intimate corners and open spaces.
A large driveway with space for ten cars is complete with a contemporary fountain wall that beckons guests inside. An amazing pivot door opens to an airy foyer and light-filled corridor with sliding walls of glass and high ceilings enhancing the space and scale of every room. An elegant study features a tranquil outdoor garden and faces an open living area with fireplace. A formal dining room spills into the incredible gourmet Italian kitchen with butler’s pantry—complete with Miele appliances, eat-in island and Carrara marble countertops—and an additional open living area is roomy and bright. Two well-appointed powder rooms on either end of the main floor offer luxury and convenience.
Surrounded by large windows and skylights, the stairway to the second floor overlooks incredible views of the home and its natural surroundings. A gallery space awaits an owner’s art collection at the top of the landing and an elevator, accessible from every floor in the home, opens just outside the master suite. Three en-suite guest rooms are spacious and bright, all featuring walk-in closets, gorgeous bathrooms and balconies that open to exquisite canyon views. A striking master suite features a sitting area, fireplace, stunning walk-in closet with cedar wood shelving, and marble bathroom with stand-alone tub. A spacious balcony extends the entire length of the room and floor-to-ceiling windows create a feeling of openness and connection to nature.
A large grassy area accessible from the second level is ideal for relaxing and entertaining with family and friends, and features a fire pit with ample lounge seating and tall hedges for privacy and seclusion. Downstairs, an infinity pool with deck and canyon views feels like a natural extension of the home, seamlessly integrated with the indoor living areas through sliding pocket doors.
Amenities and features including a glassed-in wine room and tasting area, additional en-suite bedroom ideal for staff quarters, designer fixtures and appliances and ample parking complete this superb hillside retreat.
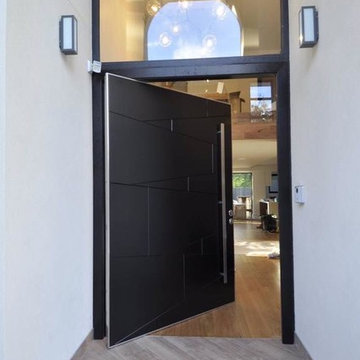
Black high security pivot door manufactured by http://portanova.co.uk
Ispirazione per un'ampia porta d'ingresso moderna con pareti bianche, parquet scuro e una porta a pivot
Ispirazione per un'ampia porta d'ingresso moderna con pareti bianche, parquet scuro e una porta a pivot
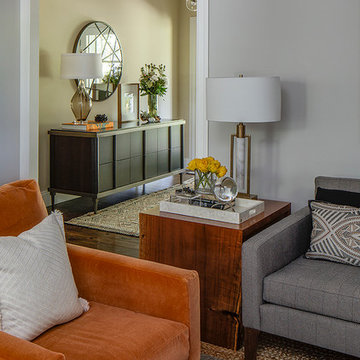
View of entry from living room
Photo Credit: Eric Rorer
Foto di un ingresso moderno di medie dimensioni con pareti beige, pavimento in legno massello medio, una porta singola e una porta in vetro
Foto di un ingresso moderno di medie dimensioni con pareti beige, pavimento in legno massello medio, una porta singola e una porta in vetro

Kip Dawkins
Immagine di una grande veranda moderna con pavimento in gres porcellanato, camino bifacciale, cornice del camino in pietra e lucernario
Immagine di una grande veranda moderna con pavimento in gres porcellanato, camino bifacciale, cornice del camino in pietra e lucernario
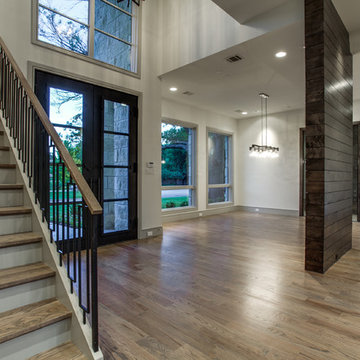
The entrance to this home is struck by a beautiful staircase with closed treads, and a modern rectangular baluster design. As you walk through the large glass doors, it sets the stage for a home of dreams.
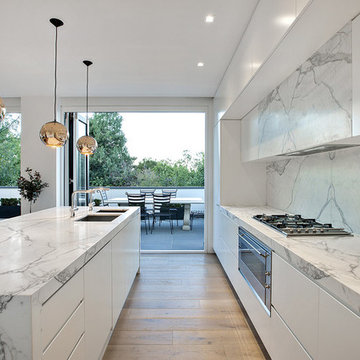
Calacatta Statuario Honed Marble book-match island bench with façade, splash back, range-hood façade and book match benchtop
Foto di un grande cucina con isola centrale minimalista con lavello sottopiano, top in marmo, paraspruzzi bianco e paraspruzzi in lastra di pietra
Foto di un grande cucina con isola centrale minimalista con lavello sottopiano, top in marmo, paraspruzzi bianco e paraspruzzi in lastra di pietra
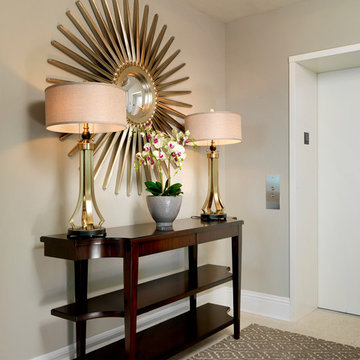
High rise Luxury Condo in Downtown St. Petersburg
Idee per un grande ingresso moderno con pareti beige
Idee per un grande ingresso moderno con pareti beige
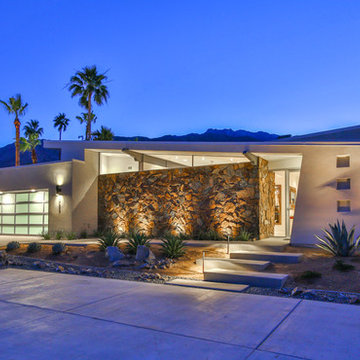
Newly built, architectural significant Palm Springs home designed by midcentury architect Hugh Kaptur, AIA.
Esempio della facciata di una casa grande bianca moderna a un piano con rivestimento in pietra e tetto piano
Esempio della facciata di una casa grande bianca moderna a un piano con rivestimento in pietra e tetto piano
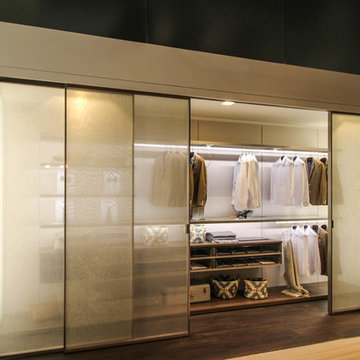
Built in closet system, walk-in closet, european closet system with adjustable shelving, shirt trays, tie rack, drawers, many pull-outs and integrated LED lighting. Silk screen glass sliding door is encompassing this walk-in closet.
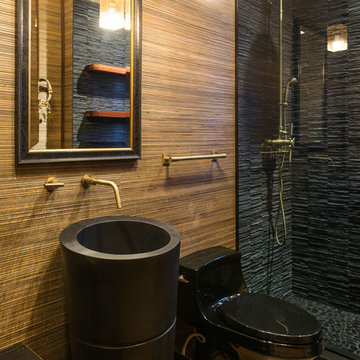
Mark Quéripel, AIA is an award-winning architect and interior designer, whose Boulder, Colorado design firm, MQ Architecture & Design, strives to create uniquely personal custom homes and remodels which resonate deeply with clients. The firm offers a wide array of professional services, and partners with some of the nation’s finest engineers and builders to provide a successful and synergistic building experience.
Alex Geller Photography

This timelessly designed kitchen by the interior design team at Aspen Design Room is more than your average cooking space. With custom cabinetry, a massive oak dining table and lounge space complete with fireplace, this mountain modern kitchen truly will be the space to gather with family and friends.
Foto di case e interni moderni
37


















