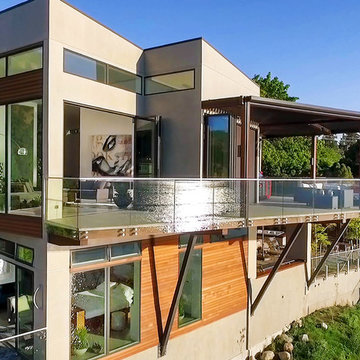Foto di case e interni moderni
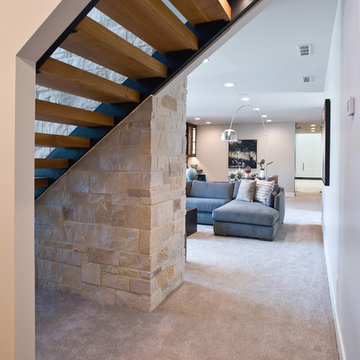
Jarrod Smart Construction
Cipher Photography
Foto di una grande taverna minimalista con sbocco, pareti beige, moquette, camino classico, cornice del camino in pietra e pavimento beige
Foto di una grande taverna minimalista con sbocco, pareti beige, moquette, camino classico, cornice del camino in pietra e pavimento beige

Joshua Hill
Ispirazione per un piccolo angolo bar con lavandino minimalista con ante lisce, ante bianche, top in quarzo composito, parquet scuro, pavimento marrone, lavello sottopiano, paraspruzzi bianco, paraspruzzi in lastra di pietra e top bianco
Ispirazione per un piccolo angolo bar con lavandino minimalista con ante lisce, ante bianche, top in quarzo composito, parquet scuro, pavimento marrone, lavello sottopiano, paraspruzzi bianco, paraspruzzi in lastra di pietra e top bianco
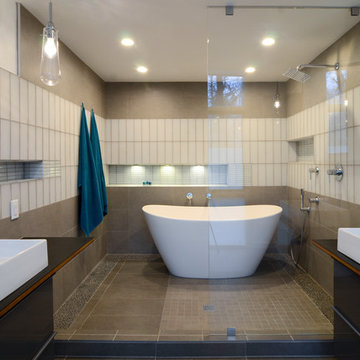
Foto di una grande stanza da bagno padronale minimalista con ante lisce, ante grigie, vasca freestanding, zona vasca/doccia separata, WC sospeso, piastrelle grigie, piastrelle in ceramica, pareti bianche, pavimento con piastrelle in ceramica, lavabo a bacinella, pavimento grigio, doccia aperta e top in legno

Ispirazione per un ampio studio moderno con libreria, pareti grigie, pavimento in marmo, nessun camino, scrivania autoportante e pavimento bianco
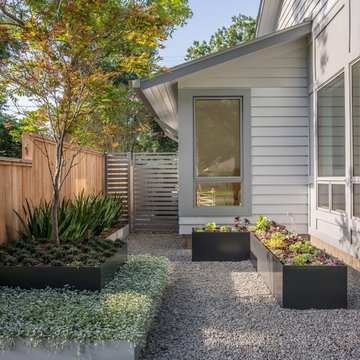
Incorporating metals into the landscape design adds clean lines and a touch of modern that flows from inside the home to the outside, creating a cohesive space.
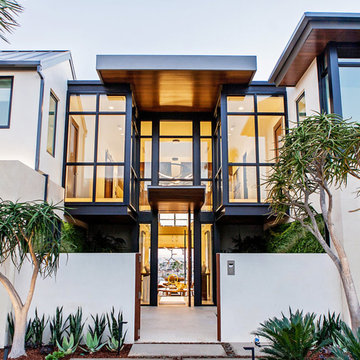
Immagine di un'ampia porta d'ingresso moderna con una porta a pivot e una porta in legno scuro
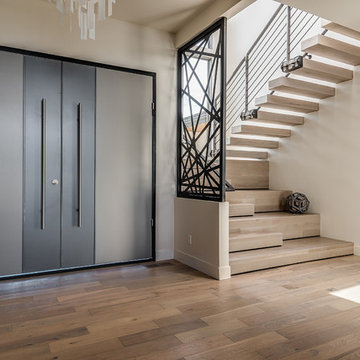
Foto di una grande porta d'ingresso moderna con pavimento in legno massello medio, una porta a due ante e pavimento marrone

Even before you open this door and you immediately get that "wow factor" with a glittering view of the Las Vegas Strip and the city lights. Walk through and you'll experience client's vision for a clean modern home instantly.
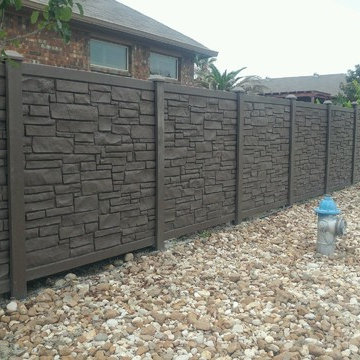
Immagine di un ampio giardino formale moderno esposto in pieno sole dietro casa in primavera con un ingresso o sentiero e ghiaia
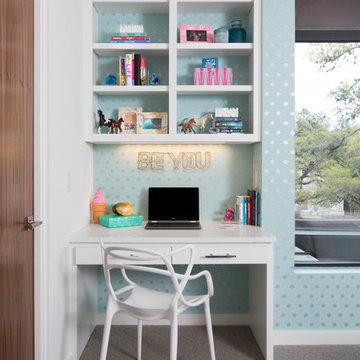
Jessica Pages
Foto di una cameretta per bambini minimalista di medie dimensioni con pareti bianche e moquette
Foto di una cameretta per bambini minimalista di medie dimensioni con pareti bianche e moquette
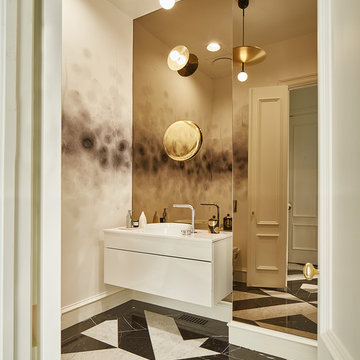
Foto di una stanza da bagno con doccia moderna di medie dimensioni con ante lisce, ante bianche, WC sospeso, pistrelle in bianco e nero, piastrelle di marmo, pareti multicolore, pavimento in marmo, lavabo da incasso, top in quarzite, vasca freestanding, doccia a filo pavimento, pavimento bianco e porta doccia a battente
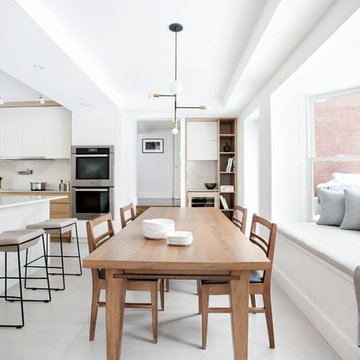
The option to downsize was not an option for the empty nesters who have lived in this home for over twenty-five years. Situated in TMR, the sprawling home has been the venue for many social events, dinner parties and family celebrations. With grown children living abroad, and grand children on the way, it was important that the new kitchen be highly functional and conducive to hosting informal, yet large family gatherings.
The kitchen had been relocated to the garage in the late eighties during a large renovation and was looking tired. Eight foot concrete ceilings meant the new materials and design had to create the illusion of height and light. White lacquered doors and integrated fridge panels extend to the ceiling and cast a bright reflection into the room. The teak dining table and chairs were the only elements to preserve from the old kitchen, and influenced the direction of materials to be incorporated into the new design. The island and selected lower cabinetry are made of butternut and oiled in a matte finish that relates to the teak dining set. Oversized tiles on the heated floors resemble soft concrete.
The mandate for the second floor included the overhaul of the master ensuite, to create his and hers closets, and a library. Walls were relocated and the floor plan reconfigured to create a luxurious ensuite of dramatic proportions. A walk-in shower, partitioned toilet area, and 18’ vanity are among many details that add visual interest and comfort.
Minimal white oak panels wrap around from the bedroom into the ensuite, and integrate two full-height pocket doors in the same material.

Foto di un'ampia cucina moderna con lavello sottopiano, ante lisce, ante bianche, top in marmo, elettrodomestici in acciaio inossidabile e pavimento in marmo
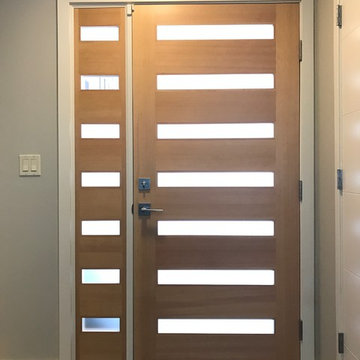
Immagine di una porta d'ingresso minimalista di medie dimensioni con pareti grigie, pavimento in legno massello medio, una porta singola e una porta in legno chiaro

solid slab black wood stair treads and white risers for a classic look, mixed with our modern steel and natural wood railing.
Idee per una scala a "U" minimalista di medie dimensioni con pedata in legno e alzata in legno verniciato
Idee per una scala a "U" minimalista di medie dimensioni con pedata in legno e alzata in legno verniciato
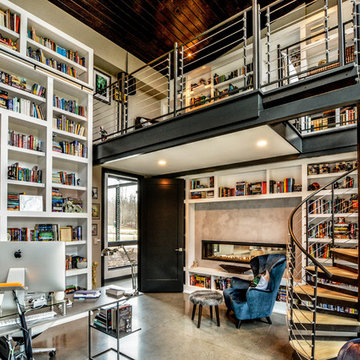
Immagine di un ampio studio moderno con libreria, pareti grigie, pavimento in cemento, camino bifacciale, cornice del camino in cemento e scrivania autoportante

Nestled in its own private and gated 10 acre hidden canyon this spectacular home offers serenity and tranquility with million dollar views of the valley beyond. Walls of glass bring the beautiful desert surroundings into every room of this 7500 SF luxurious retreat. Thompson photographic
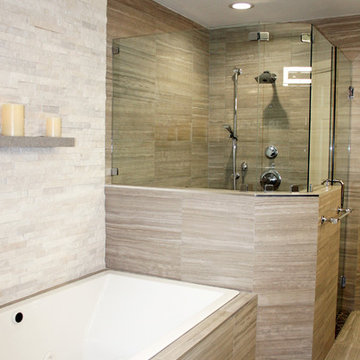
Modern master spa bathroom renovation, custom designed to owner's desires and budget. Exceeded client's expectations. Functional yet luxurious and spa-like. Comfortable retreat for a hard working client. Designer met the needs of the client by creating a relaxing, uncluttered environment for many years of enjoyment..
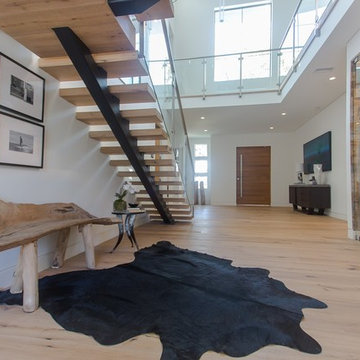
The modern masterpiece you all have been waiting for has arrived in the desirable Fashion Square of Sherman oaks! The amazing curb appeal draws you in and continues into the dramatic entry impressing the most discerning eye! The grand scale ceiling height, state of the art design & incredibly open, airy floor plan create a seamless flow.
This home offers 4 BR + 4.5 BA + office or 5th BR, approx. 5000 sq. ft. of inside living area, a unique 1200 sq. ft. upper wrap around deck while sitting proudly on a 8,400 sq. ft. lot. Chic kitchen w/ Caesar stone counters, custom backsplash, top of the line stainless steel appliances & large center island opens to dining area & living room. Massive accordion doors open to outdoor patio, large pool, built- in BBQ & grass area, promising ultimate indoor/outdoor living. Sleek master suite w/ fireplace, floating ceilings, oversized closet w/ dressing table, spa bath & sliding doors open to incredible deck. Impressive media room, walls of glass lends itself to tons of natural light.
Features include: wide plank floors, control 4 system, security cameras, covered patio. Sophisticated and warm…this rare gem has it all. Our team at Regal worked long and hard hours to complete this job and create it exactly as the home owner dreamed!
Foto di case e interni moderni
13


















