Foto di case e interni moderni
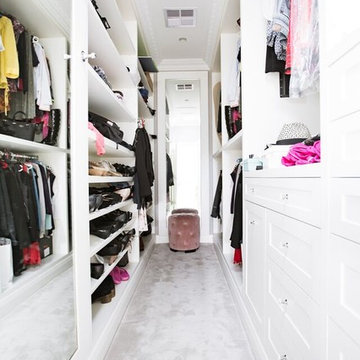
Ispirazione per una cabina armadio unisex moderna di medie dimensioni con ante in stile shaker, ante bianche, moquette e pavimento grigio
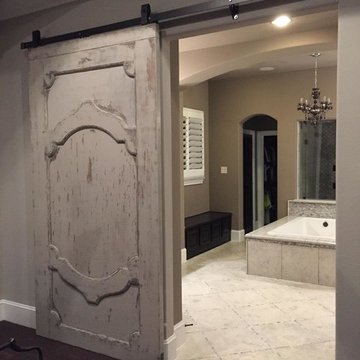
Reclaimed Oak Barn Door
Immagine di una grande stanza da bagno padronale moderna con nessun'anta, ante grigie, piastrelle nere, piastrelle in ceramica e top in cemento
Immagine di una grande stanza da bagno padronale moderna con nessun'anta, ante grigie, piastrelle nere, piastrelle in ceramica e top in cemento
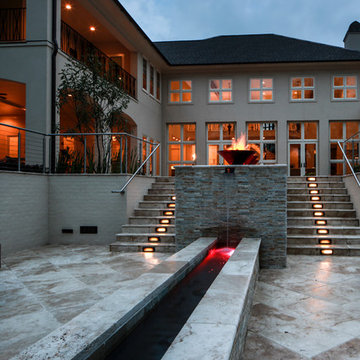
Oivanki Photography
Immagine di un ampio patio o portico minimalista dietro casa con fontane, pavimentazioni in pietra naturale e nessuna copertura
Immagine di un ampio patio o portico minimalista dietro casa con fontane, pavimentazioni in pietra naturale e nessuna copertura
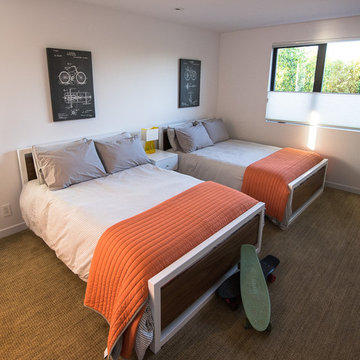
Shades of gray
An unexpected color palette for a boy's room injects style and personality.
Stanley Wu
Ispirazione per un'ampia cameretta per bambini minimalista con pareti bianche e moquette
Ispirazione per un'ampia cameretta per bambini minimalista con pareti bianche e moquette
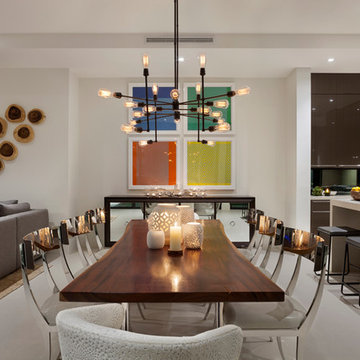
©Edward Butera / ibi designs / Boca Raton, Florida
Idee per una grande sala da pranzo aperta verso il soggiorno minimalista con pareti bianche
Idee per una grande sala da pranzo aperta verso il soggiorno minimalista con pareti bianche

Nice and clean modern cube house, white Japanese stucco exterior finish.
Foto della villa grande bianca moderna a tre piani con tetto piano, rivestimento in stucco, scale e tetto bianco
Foto della villa grande bianca moderna a tre piani con tetto piano, rivestimento in stucco, scale e tetto bianco

Main stairwell at Weston Modern project. Architect: Stern McCafferty.
Idee per una grande scala a "U" moderna con pedata in legno e nessuna alzata
Idee per una grande scala a "U" moderna con pedata in legno e nessuna alzata
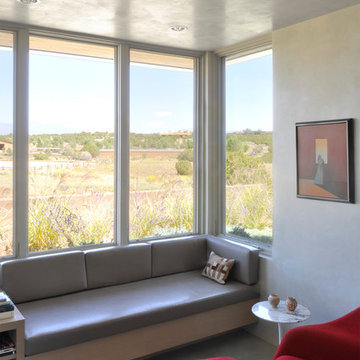
New home in Santa Fe, NM. A small sitting room is located adjacent to the kitchen and has a built-in custom oak veneer Banco with custom leather cushions.

The living room space opens up to the lake framed by aluminum windows along with a view of the metal clad fireplace. Comfort is paramount while bringing the outside indoors and maintaining a modern design. ©Shoot2Sell Photography
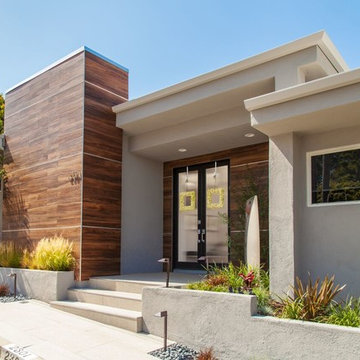
Photography by Jon Encarnacion
This complete remodel of a mid century modern was truly updated with the creative use of materials. Porcelain wood makes the exterior have real elegance and personality.
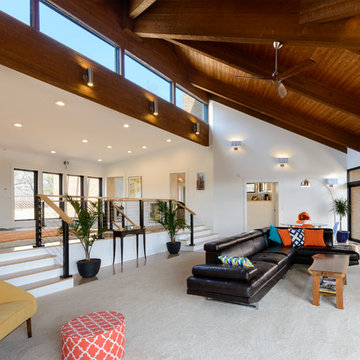
Photos By Michael Schneider
Idee per un ampio soggiorno minimalista aperto con pareti bianche e moquette
Idee per un ampio soggiorno minimalista aperto con pareti bianche e moquette
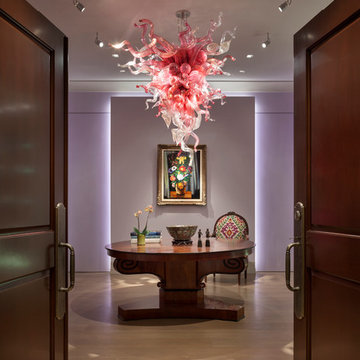
Raul Garcia captured the essence of this spectacular lighting composition. 186 Lighting Design Group worked with the Chihuly Studio to light this be-tentacled entry chandelier. Beyond, subtle square aperture art lights accent the oil painting while a vertical backlight reveals the bold colors of the walls beyond.
Interior Design: Sherri Williams
Architecture: Miles Associates
Key Words: Chihuly, Chihuly Chandelier, Chihuly glass, Chihuly art, Chihuly lighting, art lighting, layered art lighting, layered lighting, art light, backlit form, backlit wall, backlighting, art lighting, accent lighting, oil painting lighting, monopoint, monopoint lighting, Chihuly, Chihuly, Dale Chihuly, Chihuly Glass, Chihuly Chandelier, Chihuly Lighting, Chihuly, Dale Chihuly Chandelier, Chihuly, Chihuly, Chihuly, Chihuly, Dale Chihuly, Chihuly Glass, Chihuly Chandelier, Chihuly Lighting, Chihuly, Dale Chihuly Chandelier, Chihuly, Chihuly, Chihuly, Chihuly, Dale Chihuly, Chihuly Glass, Chihuly Chandelier, Chihuly Lighting, Chihuly, Dale Chihuly Chandelier, Chihuly, Chihuly, Chihuly, Chihuly, Dale Chihuly, Chihuly Glass, Chihuly Chandelier, Chihuly Lighting, Chihuly, Dale Chihuly Chandelier, Chihuly, Chihuly, Chihuly, Chihuly, Dale Chihuly, Chihuly Glass, Chihuly Chandelier, Chihuly Lighting, Chihuly, Dale Chihuly Chandelier, Chihuly, Chihuly, Chihuly, Chihuly, Dale Chihuly, Chihuly Glass, Chihuly Chandelier, Chihuly Lighting, Chihuly, Dale Chihuly Chandelier, Chihuly, Chihuly, Chihuly, Chihuly, Dale Chihuly, Chihuly Glass, Chihuly Chandelier, Chihuly Lighting, Chihuly, Dale Chihuly Chandelier, Chihuly, Chihuly, Chihuly, Chihuly, Dale Chihuly, Chihuly Glass, Chihuly Chandelier, Chihuly Lighting, Chihuly, Dale Chihuly Chandelier, Chihuly, Chihuly, Chihuly, Chihuly, Dale Chihuly, Chihuly Glass, Chihuly Chandelier, Chihuly Lighting, Chihuly, Dale Chihuly Chandelier, Chihuly, Chihuly, Chihuly, Chihuly, Dale Chihuly, Chihuly Glass, Chihuly Chandelier, Chihuly Lighting, Chihuly, Dale Chihuly Chandelier, Chihuly, Chihuly, Chihuly, Chihuly, Dale Chihuly, Chihuly Glass, Chihuly Chandelier, Chihuly Lighting, Chihuly, Dale Chihuly Chandelier, Chihuly, Chihuly, Chihuly, Chihuly, Dale Chihuly, Chihuly Glass, Chihuly Chandelier, Chihuly Lighting, Chihuly, Dale Chihuly Chandelier, Chihuly, Chihuly, Chihuly, Dale Chihuly Chandelier, Chihuly, Chihuly, Chihuly, Chihuly, Dale Chihuly, Chihuly Glass, Chihuly Chandelier, Chihuly Lighting, Chihuly, Dale Chihuly Chandelier, Chihuly, Chihuly, Chihuly, Dale Chihuly Chandelier, Chihuly, Chihuly, Chihuly, Chihuly, Dale Chihuly, Chihuly Glass, Chihuly Chandelier, Chihuly, Chihuly, Chihuly Lighting, Chihuly, Dale Chihuly Chandelier, Chihuly, Chihuly, Chihuly

Modern mix of natural wood and laminate finish for kitchen diner. Appliances include wall mounted angled extractor and built-in ovens.
Immagine di una cucina moderna di medie dimensioni con lavello a vasca singola, ante lisce, ante in legno bruno, top in superficie solida, elettrodomestici in acciaio inossidabile e pavimento con piastrelle in ceramica
Immagine di una cucina moderna di medie dimensioni con lavello a vasca singola, ante lisce, ante in legno bruno, top in superficie solida, elettrodomestici in acciaio inossidabile e pavimento con piastrelle in ceramica
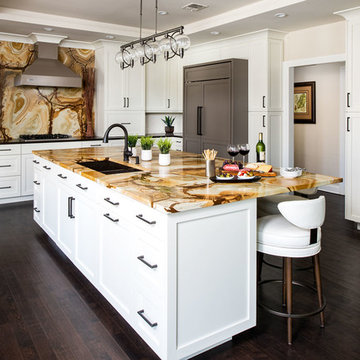
This is an expansive kitchen remodel using the most beautiful section of Stonewood Granite countertops and backsplash. The grey paneled pantry and refrigerator brings depth and interest to an otherwise all white cabinet selection. Oiled bronze pulls and hardware create beautiful contrast to their cabinetry.
Ilir Rizaj
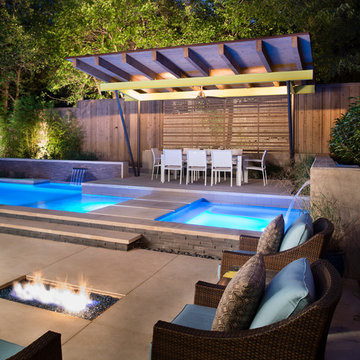
The planning phase of this modern retreat was an intense collaboration that took place over the course of more than two years. While the initial design concept exceeded the clients' expectations, it also exceeded their budget beyond the point of comfort.
The next several months were spent modifying the design, in attempts to lower the budget. Ultimately, the decision was made that they would hold off on the project until they could budget for the original design, rather than compromising the vision.
About a year later, we repeated that same process, which resulted in the same outcome. After another year-long hiatus, we met once again. We revisited design thoughts, each of us bringing to the table new ideas and options.
Each thought simply solidified the fact that the initial vision was absolutely what we all wanted to see come to fruition, and the decision was finally made to move forward.
The main challenge of the site was elevation. The Southeast corner of the lot stands 5'6" above the threshold of the rear door, while the Northeast corner dropped a full 2' below the threshold of the door.
The backyard was also long and narrow, sloping side-to-side and toward the house. The key to the design concept was to deftly place the project into the slope and utilize the elevation changes, without allowing them to dominate the yard, or overwhelm the senses.
The unseen challenge on this project came in the form of hitting every underground issue possible. We had to relocate the sewer main, the gas line, and the electrical service; and since rock was sitting about 6" below the surface, all of these had to be chiseled through many feet of dense rock, adding to our projected timeline and budget.
As you enter the space, your first stop is an outdoor living area. Smooth finished concrete, colored to match the 'Leuder' limestone coping, has a subtle saw-cut pattern aligned with the edges of the recessed fire pit.
In small spaces, it is important to consider a multi-purpose approach. So, the recessed fire pit has been fitted with an aluminum cover that allows our client to set up tables and chairs for entertaining, right over the top of the fire pit.
From here, it;s two steps up to the pool elevation, and the floating 'Leuder' limestone stepper pads that lead across the pool and hide the dam wall of the flush spa.
The main retaining wall to the Southeast is a poured concrete wall with an integrated sheer descent waterfall into the spa. To bring in some depth and texture, a 'Brownstone' ledgestone was used to face both the dropped beam on the pool, and the raised beam of the water feature wall.
The main water feature is comprised of five custom made stainless steel scuppers, supplied by a dedicated booster pump.
Colored concrete stepper pads lead to the 'Ipe' wood deck at the far end of the pool. The placement of this wood deck allowed us to minimize our use of retaining walls on the Northeast end of the yard, since it drops off over three feet below the elevation of the pool beam.
One of the most unique features on this project has to be the structure over the dining area. With a unique combination of steel and wood, the clean modern aesthetic of this structure creates a visual stamp in the space that standard structure could not accomplish.
4" steel posts, painted charcoal grey, are set on an angle, 4' into the bedrock, to anchor the structure. Steel I-beams painted in green-yellow color--aptly called "frolic"--act as the base to the hefty cedar rafters of the roof structure, which has a slight pitch toward the rear.
A hidden gutter on the back of the roof sends water down a copper rain chain, and into the drainage system. The backdrop for both this dining area , as well as the living area, is the horizontal screen panel, created with alternating sizes of cedar planks, stained to a calm hue of dove grey.
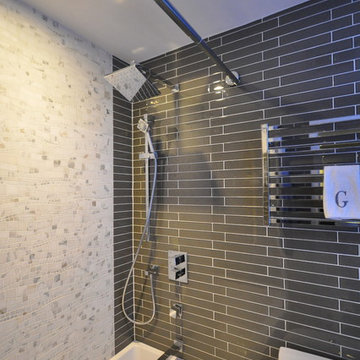
Raised Mirror with LED background lighting
Glass countertop sink
Towel warmer
Foto di una piccola stanza da bagno con doccia moderna con lavabo integrato, ante lisce, ante bianche, top in vetro, vasca idromassaggio, vasca/doccia, WC a due pezzi, piastrelle marroni, piastrelle di vetro e pavimento in gres porcellanato
Foto di una piccola stanza da bagno con doccia moderna con lavabo integrato, ante lisce, ante bianche, top in vetro, vasca idromassaggio, vasca/doccia, WC a due pezzi, piastrelle marroni, piastrelle di vetro e pavimento in gres porcellanato
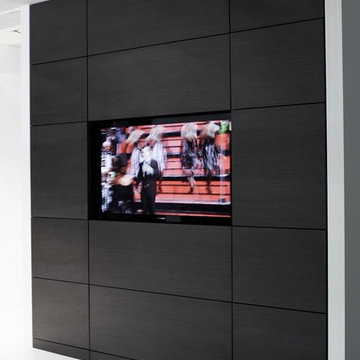
Immagine di una cabina armadio unisex minimalista di medie dimensioni con ante grigie, pavimento in gres porcellanato e ante lisce
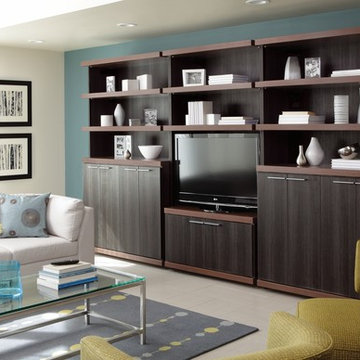
A blend of cabinets and shelving keeps focal points on display while cleanly concealing wires to keep the family room looking organized. Explore the possibilities with an entertainment center featuring seemingly endless shelves made with Forterra.
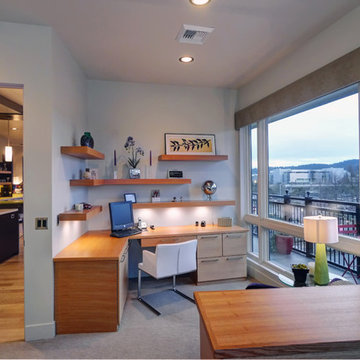
Mike Dean
Foto di un ufficio minimalista di medie dimensioni con pareti grigie, moquette, scrivania incassata, nessun camino e pavimento grigio
Foto di un ufficio minimalista di medie dimensioni con pareti grigie, moquette, scrivania incassata, nessun camino e pavimento grigio
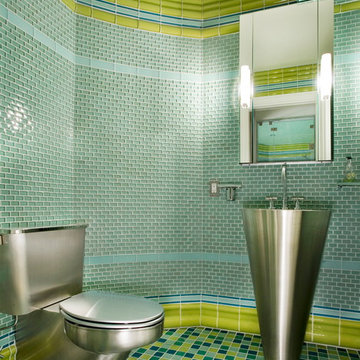
Foto di un piccolo bagno di servizio minimalista con top in acciaio inossidabile, piastrelle verdi, piastrelle blu, piastrelle di vetro, lavabo a colonna e pareti verdi
Foto di case e interni moderni
12

















