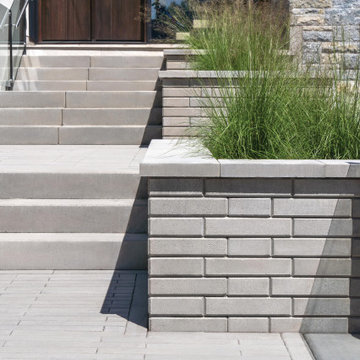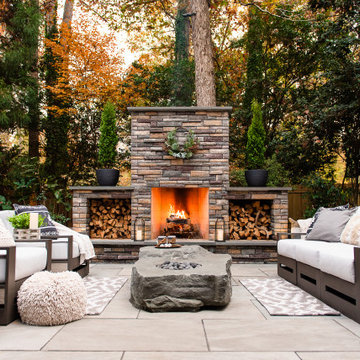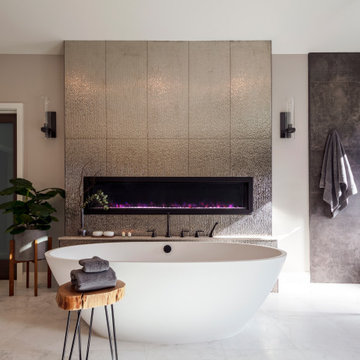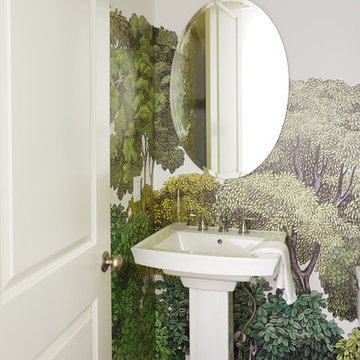Foto di case e interni moderni

This front yard landscaping project consist of multiple of our modern collections!
Modern grey retaining wall: The smooth look of the Raffinato collection brings modern elegance to your tailored spaces. This contemporary double-sided retaining wall is offered in an array of modern colours.
Discover the Raffinato retaining wall: https://www.techo-bloc.com/shop/walls/raffinato-smooth/
Modern grey stone steps: The sleek, polished look of the Raffinato stone step is a more elegant and refined alternative to modern and very linear concrete steps. Offered in three modern colors, these stone steps are a welcomed addition to your next outdoor step project!
Discover our Raffinato stone steps here: https://www.techo-bloc.com/shop/steps/raffinato-step/
Modern grey floor pavers: A modern paver available in over 50 scale and color combinations, Industria is a popular choice amongst architects designing urban spaces. This paver's de-icing salt resistance and 100mm height makes it a reliable option for industrial, commercial and institutional applications.
Discover the Industria paver here: https://www.techo-bloc.com/shop/pavers/industria-smooth-paver/

A black steel backsplash extends from the kitchen counter to the ceiling. The kitchen island is faced with the same steel and topped with a white Caeserstone.

We converted an underused back yard into a modern outdoor living space. A cedar soaking tub exists for year-round use, and a fire pit, outdoor shower, and dining area with fountain complete the functions. A bright tiled planter anchors an otherwise neutral space. The decking is ipe hardwood, the fence is stained cedar, and cast concrete with gravel adds texture at the fire pit. Photos copyright Laurie Black Photography.

Black cabinets with quartz countertop waterfall and black marble floors.
Idee per una grande stanza da bagno padronale minimalista con ante nere, pareti grigie, pavimento in marmo, lavabo sottopiano, top in quarzo composito, pavimento nero, top bianco, due lavabi e mobile bagno incassato
Idee per una grande stanza da bagno padronale minimalista con ante nere, pareti grigie, pavimento in marmo, lavabo sottopiano, top in quarzo composito, pavimento nero, top bianco, due lavabi e mobile bagno incassato

Mid Century Modern Contemporary design. White quartersawn veneer oak cabinets and white paint Crystal Cabinets
Idee per un'ampia stanza da bagno padronale minimalista con ante lisce, ante in legno bruno, vasca sottopiano, piastrelle grigie, lavabo sottopiano, pavimento grigio, top bianco, nicchia, due lavabi e mobile bagno sospeso
Idee per un'ampia stanza da bagno padronale minimalista con ante lisce, ante in legno bruno, vasca sottopiano, piastrelle grigie, lavabo sottopiano, pavimento grigio, top bianco, nicchia, due lavabi e mobile bagno sospeso

Long subway tiles cover these shower walls offering a glossy look, with small hexagonal tiles lining the shower niche for some detailing.
Photos by Chris Veith

Master bathroom gets major modern update. Built in vanity with natural wood stained panels, quartz countertop and undermount sink. New walk in tile shower with large format tile, hex tile floor, shower bench, multiple niches for storage, and dual shower head. New tile flooring and lighting throughout. Small second vanity sink.

This beautiful, modern lakefront pool features a negative edge perfectly highlighting gorgeous sunset views over the lake water. An over-sized sun shelf with bubblers, negative edge spa, rain curtain in the gazebo, and two fire bowls create a stunning serene space.

Beautiful main bathroom including freestanding bath,
Esempio di una stanza da bagno padronale moderna di medie dimensioni con consolle stile comò, ante in legno scuro, vasca freestanding, zona vasca/doccia separata, WC sospeso, piastrelle bianche, piastrelle in gres porcellanato, pavimento in gres porcellanato, lavabo a bacinella, top in quarzo composito, pavimento grigio e top bianco
Esempio di una stanza da bagno padronale moderna di medie dimensioni con consolle stile comò, ante in legno scuro, vasca freestanding, zona vasca/doccia separata, WC sospeso, piastrelle bianche, piastrelle in gres porcellanato, pavimento in gres porcellanato, lavabo a bacinella, top in quarzo composito, pavimento grigio e top bianco

Immagine di un patio o portico moderno di medie dimensioni e dietro casa con un caminetto e pavimentazioni in pietra naturale

The Holloway blends the recent revival of mid-century aesthetics with the timelessness of a country farmhouse. Each façade features playfully arranged windows tucked under steeply pitched gables. Natural wood lapped siding emphasizes this homes more modern elements, while classic white board & batten covers the core of this house. A rustic stone water table wraps around the base and contours down into the rear view-out terrace.
Inside, a wide hallway connects the foyer to the den and living spaces through smooth case-less openings. Featuring a grey stone fireplace, tall windows, and vaulted wood ceiling, the living room bridges between the kitchen and den. The kitchen picks up some mid-century through the use of flat-faced upper and lower cabinets with chrome pulls. Richly toned wood chairs and table cap off the dining room, which is surrounded by windows on three sides. The grand staircase, to the left, is viewable from the outside through a set of giant casement windows on the upper landing. A spacious master suite is situated off of this upper landing. Featuring separate closets, a tiled bath with tub and shower, this suite has a perfect view out to the rear yard through the bedroom's rear windows. All the way upstairs, and to the right of the staircase, is four separate bedrooms. Downstairs, under the master suite, is a gymnasium. This gymnasium is connected to the outdoors through an overhead door and is perfect for athletic activities or storing a boat during cold months. The lower level also features a living room with a view out windows and a private guest suite.
Architect: Visbeen Architects
Photographer: Ashley Avila Photography
Builder: AVB Inc.

Immagine di un bagno di servizio moderno di medie dimensioni con WC monopezzo, piastrelle nere, pareti bianche, pavimento in marmo, lavabo a bacinella, top in legno, pavimento bianco e top beige

Ispirazione per una grande cucina moderna con lavello stile country, ante in stile shaker, ante bianche, top in quarzo composito, elettrodomestici in acciaio inossidabile, parquet scuro, pavimento nero e top nero

Soaking Tub in ASID Award winning Master Bath
Foto di una grande stanza da bagno padronale minimalista con vasca freestanding, doccia a filo pavimento, piastrelle in gres porcellanato, pavimento in marmo e doccia aperta
Foto di una grande stanza da bagno padronale minimalista con vasca freestanding, doccia a filo pavimento, piastrelle in gres porcellanato, pavimento in marmo e doccia aperta

photos by Eric Roth
Idee per un ingresso con anticamera moderno con pareti bianche, pavimento in gres porcellanato, una porta singola, una porta in vetro e pavimento grigio
Idee per un ingresso con anticamera moderno con pareti bianche, pavimento in gres porcellanato, una porta singola, una porta in vetro e pavimento grigio

Esempio di una cucina moderna chiusa e di medie dimensioni con lavello sottopiano, ante lisce, ante in legno scuro, top in quarzo composito, paraspruzzi verde, paraspruzzi con piastrelle a mosaico, elettrodomestici in acciaio inossidabile, pavimento in legno massello medio, pavimento marrone e top bianco

Gieves Anderson Photography
Ispirazione per un piccolo bagno di servizio moderno con parquet scuro, lavabo a colonna, pavimento marrone e pareti multicolore
Ispirazione per un piccolo bagno di servizio moderno con parquet scuro, lavabo a colonna, pavimento marrone e pareti multicolore

In 1949, one of mid-century modern’s most famous NW architects, Paul Hayden Kirk, built this early “glass house” in Hawthorne Hills. Rather than flattening the rolling hills of the Northwest to accommodate his structures, Kirk sought to make the least impact possible on the building site by making use of it natural landscape. When we started this project, our goal was to pay attention to the original architecture--as well as designing the home around the client’s eclectic art collection and African artifacts. The home was completely gutted, since most of the home is glass, hardly any exterior walls remained. We kept the basic footprint of the home the same—opening the space between the kitchen and living room. The horizontal grain matched walnut cabinets creates a natural continuous movement. The sleek lines of the Fleetwood windows surrounding the home allow for the landscape and interior to seamlessly intertwine. In our effort to preserve as much of the design as possible, the original fireplace remains in the home and we made sure to work with the natural lines originally designed by Kirk.

Our clients wanted to update the bathroom on the main floor to reflect the style of the rest of their home. The clean white lines, gold fixtures and floating vanity give this space a very elegant and modern look.

FPA were approached to complete the modernisation of a large terrace townhouse in Pimlico that the clients had partially refurbished and extended using traditional idioms.
The traditional Georgian cellular layout of the property has inspired the blueprint of the refurbishment. The extensive use of a streamlined contemporary vocabulary is chosen over a faux vernacular.
FPA have approached the design as a series of self-contained spaces, each with bespoke features functional to the specific use of each room. They are conceived as stand-alone pieces that use a contemporary reinterpretation of the orthodox architectural lexicon and that work with the building, rather than against it.
The use of elementary geometries is complemented by precious materials and finishes that contribute to an overall feeling of understated luxury.
Photo by Lisa Castagner
Foto di case e interni moderni
3

















