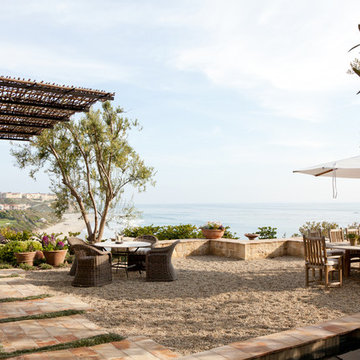20.785 Foto di case e interni mediterranei
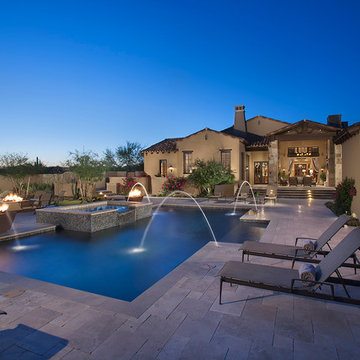
The genesis of design for this desert retreat was the informal dining area in which the clients, along with family and friends, would gather.
Located in north Scottsdale’s prestigious Silverleaf, this ranch hacienda offers 6,500 square feet of gracious hospitality for family and friends. Focused around the informal dining area, the home’s living spaces, both indoor and outdoor, offer warmth of materials and proximity for expansion of the casual dining space that the owners envisioned for hosting gatherings to include their two grown children, parents, and many friends.
The kitchen, adjacent to the informal dining, serves as the functioning heart of the home and is open to the great room, informal dining room, and office, and is mere steps away from the outdoor patio lounge and poolside guest casita. Additionally, the main house master suite enjoys spectacular vistas of the adjacent McDowell mountains and distant Phoenix city lights.
The clients, who desired ample guest quarters for their visiting adult children, decided on a detached guest casita featuring two bedroom suites, a living area, and a small kitchen. The guest casita’s spectacular bedroom mountain views are surpassed only by the living area views of distant mountains seen beyond the spectacular pool and outdoor living spaces.
Project Details | Desert Retreat, Silverleaf – Scottsdale, AZ
Architect: C.P. Drewett, AIA, NCARB; Drewett Works, Scottsdale, AZ
Builder: Sonora West Development, Scottsdale, AZ
Photographer: Dino Tonn
Featured in Phoenix Home and Garden, May 2015, “Sporting Style: Golf Enthusiast Christie Austin Earns Top Scores on the Home Front”
See more of this project here: http://drewettworks.com/desert-retreat-at-silverleaf/
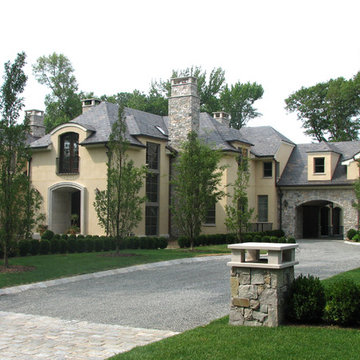
Foto della villa grande beige mediterranea a due piani con rivestimento in pietra, tetto a padiglione e copertura a scandole
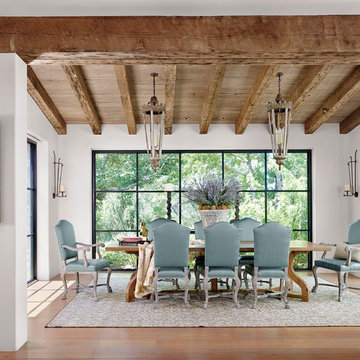
Casey Dunn
Foto di una sala da pranzo mediterranea con pareti bianche e pavimento in legno massello medio
Foto di una sala da pranzo mediterranea con pareti bianche e pavimento in legno massello medio
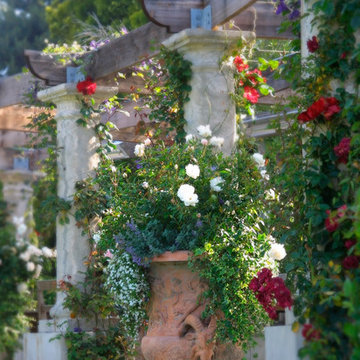
11 Distinctly different gardens reading as a harmonious whole-was our mission!
The owners had defined ten distinctly different gardens to be installed across the almost three-acre site. How were these to be woven together into a cohesive whole, which in turn would compliment the Italianate façade of the 10,000 square foot house?
The gardens rendered as a string of pearls -- Each of the ten gardens was separately designed to be its own special jewel. And yet, when viewed from afar or from the grand terrace above, several of the gardens and numerous garden elements are "Linked Together as a String of Pearls" -- the White Garden, the Christmas Tree (a large deodar underplanted with white foliaged "snow"), the Theater Garden, the Perennial Border (mandated by the coastal commission to protect the bluff top from failing), the Koi pond, the Queen's Garden, the Pergola and the Herb Garden all flow in a loose chain around the perimeter of a central back lawn
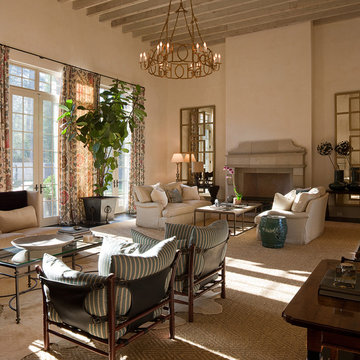
James Lockhart photo
Ispirazione per un ampio soggiorno mediterraneo aperto con pareti beige, parquet scuro, camino classico, cornice del camino in pietra, sala formale, nessuna TV e pavimento marrone
Ispirazione per un ampio soggiorno mediterraneo aperto con pareti beige, parquet scuro, camino classico, cornice del camino in pietra, sala formale, nessuna TV e pavimento marrone
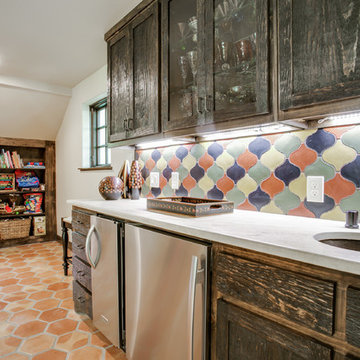
Shoot2Sell
Bella Vista Company
This home won the NARI Greater Dallas CotY Award for Entire House $750,001 to $1,000,000 in 2015.
Ispirazione per una grande cucina mediterranea con lavello sottopiano, ante in stile shaker, ante con finitura invecchiata, top in quarzo composito, paraspruzzi multicolore, paraspruzzi in gres porcellanato, elettrodomestici in acciaio inossidabile e pavimento in terracotta
Ispirazione per una grande cucina mediterranea con lavello sottopiano, ante in stile shaker, ante con finitura invecchiata, top in quarzo composito, paraspruzzi multicolore, paraspruzzi in gres porcellanato, elettrodomestici in acciaio inossidabile e pavimento in terracotta
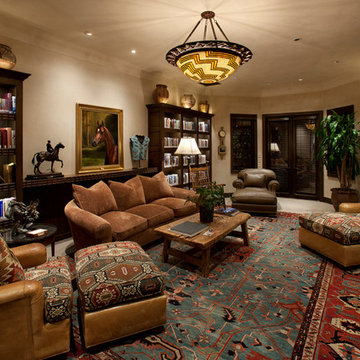
Dino Tonn Photography
Immagine di un grande soggiorno mediterraneo chiuso con libreria, pareti beige, moquette, camino classico, cornice del camino in intonaco e TV autoportante
Immagine di un grande soggiorno mediterraneo chiuso con libreria, pareti beige, moquette, camino classico, cornice del camino in intonaco e TV autoportante
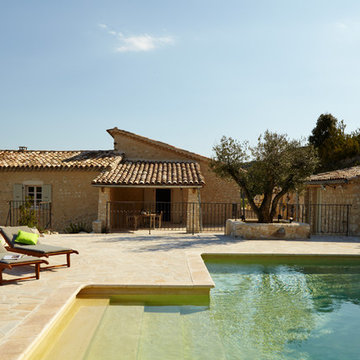
Kitchen Architecture - bulthaup b3 furniture in bronze aluminium and greige laminate with 10 mm stainless steel work surface.
Available to rent: www.theoldsilkfarm.com

Breathtaking views of the incomparable Big Sur Coast, this classic Tuscan design of an Italian farmhouse, combined with a modern approach creates an ambiance of relaxed sophistication for this magnificent 95.73-acre, private coastal estate on California’s Coastal Ridge. Five-bedroom, 5.5-bath, 7,030 sq. ft. main house, and 864 sq. ft. caretaker house over 864 sq. ft. of garage and laundry facility. Commanding a ridge above the Pacific Ocean and Post Ranch Inn, this spectacular property has sweeping views of the California coastline and surrounding hills. “It’s as if a contemporary house were overlaid on a Tuscan farm-house ruin,” says decorator Craig Wright who created the interiors. The main residence was designed by renowned architect Mickey Muenning—the architect of Big Sur’s Post Ranch Inn, —who artfully combined the contemporary sensibility and the Tuscan vernacular, featuring vaulted ceilings, stained concrete floors, reclaimed Tuscan wood beams, antique Italian roof tiles and a stone tower. Beautifully designed for indoor/outdoor living; the grounds offer a plethora of comfortable and inviting places to lounge and enjoy the stunning views. No expense was spared in the construction of this exquisite estate.
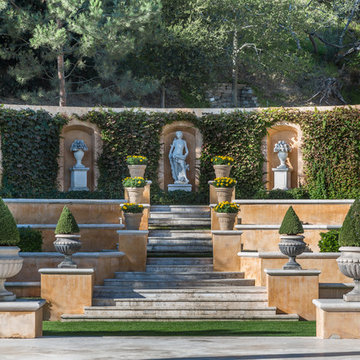
Mark Singer Photography
Idee per un ampio giardino formale mediterraneo con un pendio, una collina o una riva, pavimentazioni in pietra naturale e scale
Idee per un ampio giardino formale mediterraneo con un pendio, una collina o una riva, pavimentazioni in pietra naturale e scale

Jonathan Ivy Productions
Ispirazione per una cucina mediterranea con lavello a vasca singola, paraspruzzi giallo, elettrodomestici da incasso, ante con bugna sagomata, top in pietra calcarea e ante grigie
Ispirazione per una cucina mediterranea con lavello a vasca singola, paraspruzzi giallo, elettrodomestici da incasso, ante con bugna sagomata, top in pietra calcarea e ante grigie
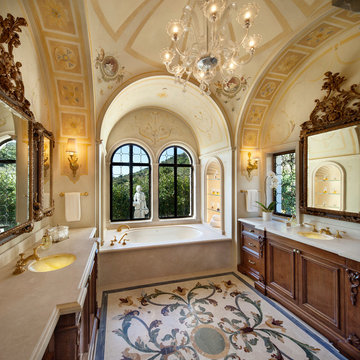
Bathroom.
Idee per una stanza da bagno mediterranea con lavabo sottopiano, vasca ad alcova, ante in legno bruno e ante con riquadro incassato
Idee per una stanza da bagno mediterranea con lavabo sottopiano, vasca ad alcova, ante in legno bruno e ante con riquadro incassato
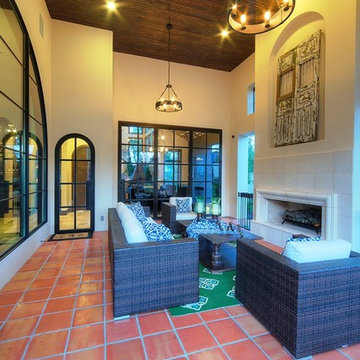
MSAOFSA.COM
Immagine di un grande portico mediterraneo dietro casa con un focolare, piastrelle e un tetto a sbalzo
Immagine di un grande portico mediterraneo dietro casa con un focolare, piastrelle e un tetto a sbalzo
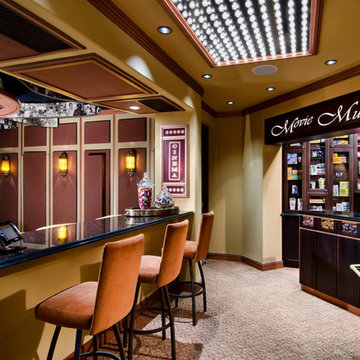
Ceiling element large movie reel, circles are speakers, candy area, seating for 15, reclining chairs, popcorn machine,
Esempio di un ampio home theatre mediterraneo chiuso con pareti marroni, moquette e schermo di proiezione
Esempio di un ampio home theatre mediterraneo chiuso con pareti marroni, moquette e schermo di proiezione
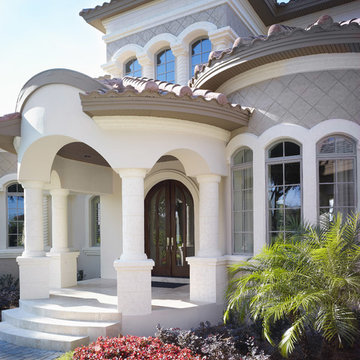
A gorgeous Mediterranean style luxury, custom home built to the specifications of the homeowners. When you work with Luxury Home Builders Tampa, Alvarez Homes, your every design wish will come true. Give us a call at (813) 969-3033 so we can start working on your dream home. Visit http://www.alvarezhomes.com/
Photography by Jorge Alvarez
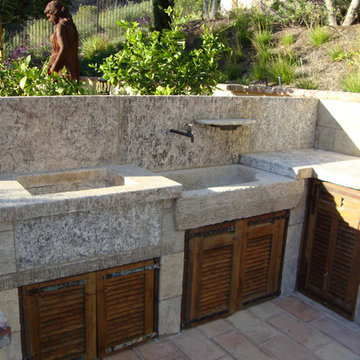
Product: Authentic Limestone BBQ layouts for Patio Grills.
Ancient Surfaces
Contacts: (212) 461-0245
Email: Sales@ancientsurfaces.com
Website: www.AncientSurfaces.com
The design of external living spaces is known as the 'Al Fresco' space design as it is called in Italian. 'Al Fresco' translates in 'the open' or 'the cool/fresh exterior'. Customizing a fully functional modern kitchen with all its highly customized amenities while disguising it into an old Mediterranean collaged stone pile.
The ease and cosiness of this outdoor Mediterranean cooking experience will evoke in most a feeling of euphoria and exultation that on only gets while being surrounded with the pristine beauty of nature. This powerful feeling of unison with all has been known in our early recorded human history thought many primitive civilizations as a way to get people closer to the ultimate truth. A very basic but undisputed truth and that's that we are all connected to the great mother earth and to it's powerful life force that we are all a part of...

Mediterranean door on exterior of home in South Bay California
Custom Design & Construction
Esempio di un grande ingresso o corridoio mediterraneo con una porta singola, una porta blu, pareti beige, pavimento in cemento e pavimento grigio
Esempio di un grande ingresso o corridoio mediterraneo con una porta singola, una porta blu, pareti beige, pavimento in cemento e pavimento grigio
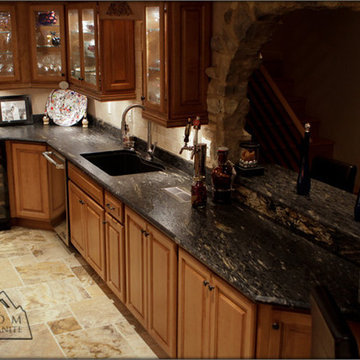
Beautiful Tuscan style kitchen with river washed cyclone granite. The amazing vision is from Doug Bell of Bell Construction who completed all the renovations, design, carpentry & tile work. Doug found the slabs available in the indoor granite & marble slab gallery at Custom Marble & Granite of Butler, PA. Custom Marble & Granite created all the amazing counter tops with the rare and very hard to find river washed cyclone granite.
20.785 Foto di case e interni mediterranei
7


















