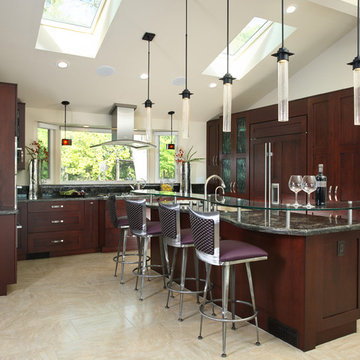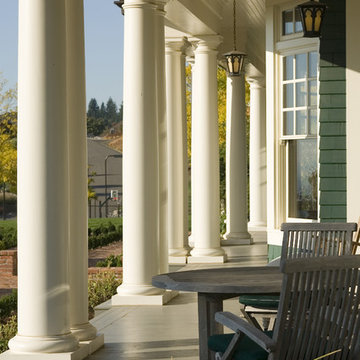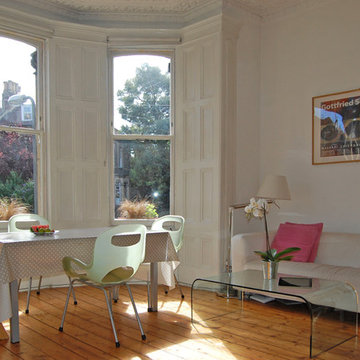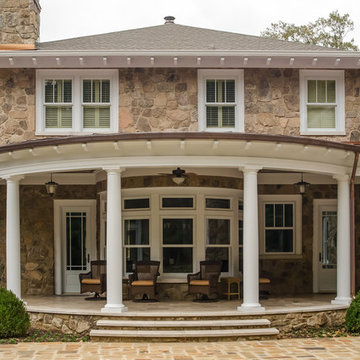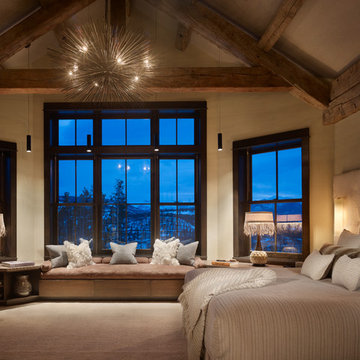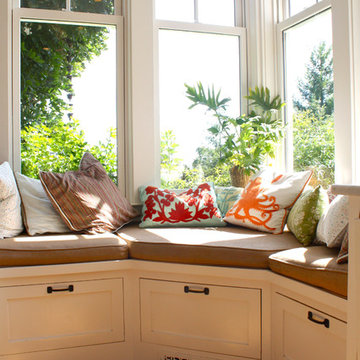500 Foto di case e interni marroni
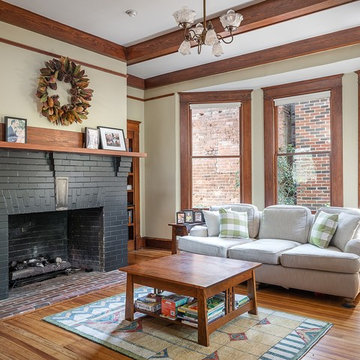
The natural light pours right into this stunning living room thanks to the newly refurbished windows.
Foto di un grande soggiorno american style chiuso con pareti beige, camino classico, cornice del camino in mattoni, pavimento marrone e pavimento in legno massello medio
Foto di un grande soggiorno american style chiuso con pareti beige, camino classico, cornice del camino in mattoni, pavimento marrone e pavimento in legno massello medio
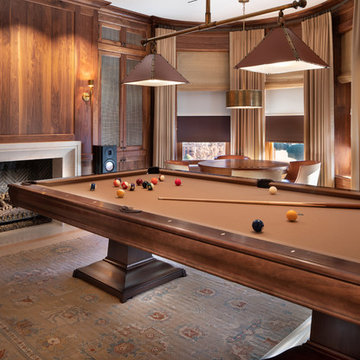
- Lutron Lighting and Shade Control.
- Savant Systems Control.
- Monitor Audio Platinum PL ll floor standing speakers.
- James Loud Speaker in ceiling speakers.
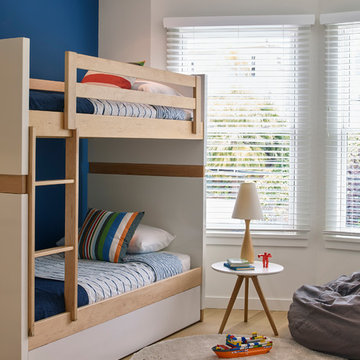
Foto di una cameretta per bambini design con pareti blu, pavimento in legno massello medio e pavimento marrone
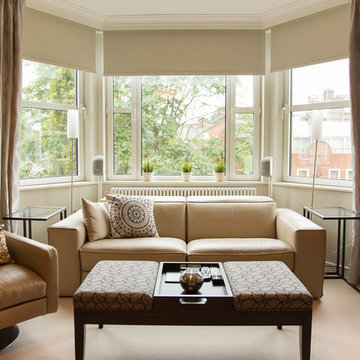
Foto di un soggiorno contemporaneo di medie dimensioni e aperto con pareti beige, moquette e nessun camino
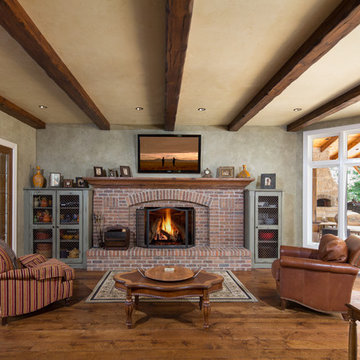
Pass through window between family room and kitchen allows for easy entertaining. Granite countertops in the kitchen. Two larders for food and dish storage. Distressed live sawn, wide plank, white oak hardwood floors. Recessed lighting and museum quality fixtures/trims. Naperville Realtor Luxury Custom Home Living Room
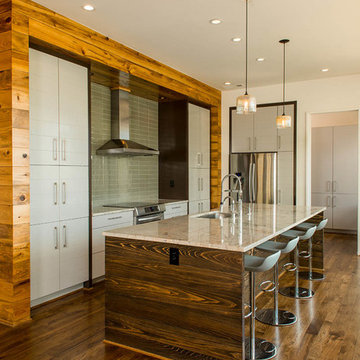
Kitchen cook wall and island,
Lee Grider Photography - http://lgp.pixpawebsites.com/#/?i=413
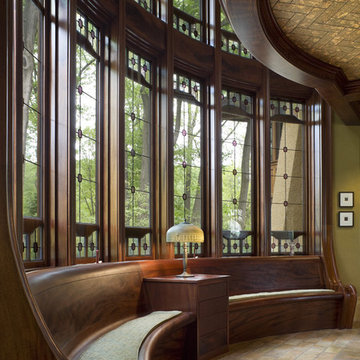
Photographer: Tom Crane
Idee per un ingresso o corridoio chic con pareti verdi
Idee per un ingresso o corridoio chic con pareti verdi
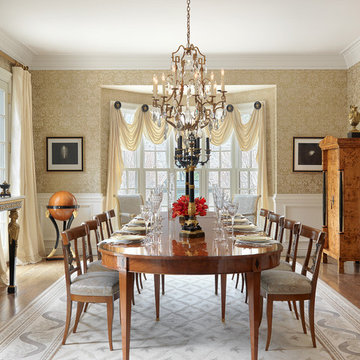
Idee per una grande sala da pranzo chic chiusa con pareti gialle e pavimento in legno massello medio
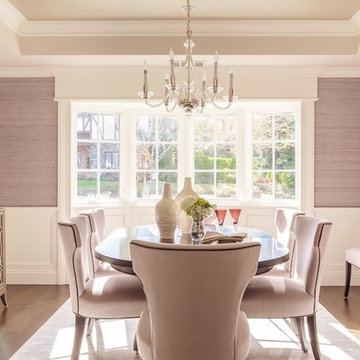
David Duncan Livingston
For this ground up project in one of Lafayette’s most prized neighborhoods, we brought an East Coast sensibility to this West Coast residence. Honoring the client’s love of classical interiors, we layered the traditional architecture with a crisp contrast of saturated colors, clean moldings and refined white marble. In the living room, tailored furnishings are punctuated by modern accents, bespoke draperies and jewelry like sconces. Built-in custom cabinetry, lasting finishes and indoor/outdoor fabrics were used throughout to create a fresh, elegant yet livable home for this active family of five.
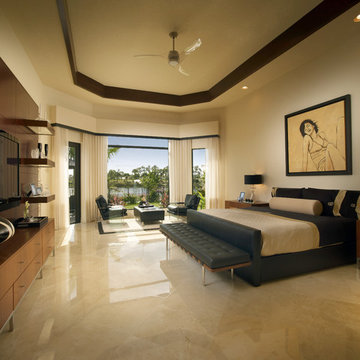
Immagine di una camera da letto contemporanea con pareti bianche e pavimento in marmo
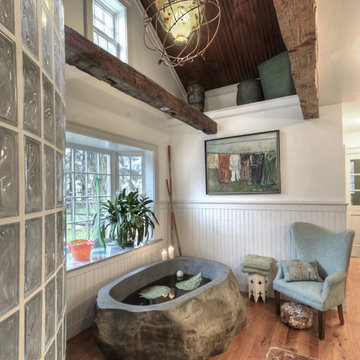
This project received the award for the 2010 CT Homebuilder's Association Best Bathroom Renovation. It features a 5500 pound solid boulder bathtub, radius Corning Glass block shower with two walls covered in book matched full slabs of marble, and reclaimed wide board rustic white oak floors installed over hydronic radiant heat in the concrete floor slab. This bathroom also incorporates a great deal of salvage and reclaimed materials including the 1800's piano legs which were used to create the vanity, an antique cherry corner cabinet was built into the wainscot paneling, chestnut barn timbers were added for effect and also serve as a channel to deliver water supply to the shower via a rain shower head and to the tub via a Kohler laminar flow tub filler. The entire addition was built with 2x8 wall framing and has been filled with full cavity open cell spray foam. The frost walls and floor slab were insulated with 2" R-10 EPS to provide a complete thermal break from the exterior climate. Radiant heat was poured into the floor slab and wraps the lower 3rd of the tub which is below the floor in order to keep the thermal mass hot. Marvin Ultimate double hung windows were used throughout. Another unusual detail is the Corten ceiling panels that were applied to the vaulted ceiling. Each Corten corrugated steel panel was propped up in a field and sprayed with a 50/50 solution of vinegar and hydrogen peroxide for approx. 4 weeks to accelerate the rust process until the desired effect was achieved. Then panels were then cleaned and coated with 4 coats of matte finish polyurethane to seal the finished product. The results are stunning and look incredible next to a hand made metal and blown glass chandelier.
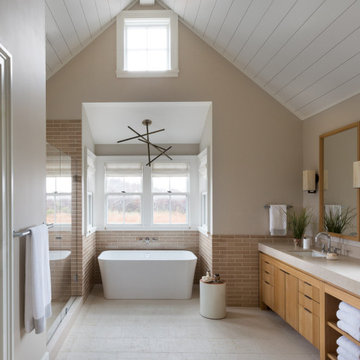
Foto di una stanza da bagno stile marinaro con ante lisce, ante in legno scuro, vasca freestanding, piastrelle marroni, piastrelle diamantate, pareti beige, lavabo sottopiano, pavimento beige, top grigio, mobile bagno incassato, soffitto a volta e pareti in perlinato
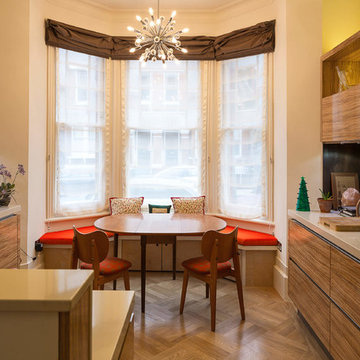
Tim Crocker
Ispirazione per una cucina design di medie dimensioni con lavello sottopiano, ante lisce, ante in legno scuro, top in cemento, paraspruzzi marrone, paraspruzzi con piastrelle di metallo, elettrodomestici in acciaio inossidabile, nessuna isola e pavimento in legno massello medio
Ispirazione per una cucina design di medie dimensioni con lavello sottopiano, ante lisce, ante in legno scuro, top in cemento, paraspruzzi marrone, paraspruzzi con piastrelle di metallo, elettrodomestici in acciaio inossidabile, nessuna isola e pavimento in legno massello medio
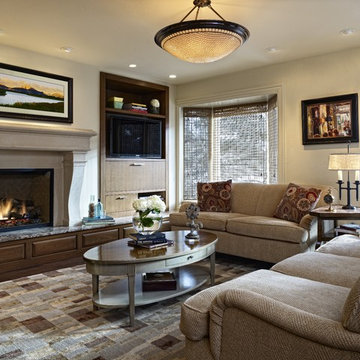
ski house family room
Esempio di un soggiorno tradizionale con pareti beige, parquet scuro, camino classico, cornice del camino in pietra e parete attrezzata
Esempio di un soggiorno tradizionale con pareti beige, parquet scuro, camino classico, cornice del camino in pietra e parete attrezzata
500 Foto di case e interni marroni
5


















