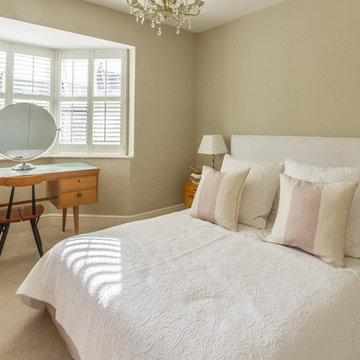500 Foto di case e interni marroni

This kitchen originally had a long island that the owners needed to walk around to access the butler’s pantry, which was a major reason for the renovation. The island was separated in order to have a better traffic flow – with one island for cooking with a prep sink and the second offering seating and storage. 2″ thick mitered honed Stuario Gold marble countertops are accented by soft satin brass hardware, while the backsplash is a unique jet-cut white marble in an arabesque pattern. The perimeter inset cabinetry is painted a soft white. while the islands are a warm grey. The window wall features a 5-foot-long stone farm sink with two faucets, while a 60″ range and two full 30″ ovens are located on the opposite wall. A custom hood with elegant, gentle sloping lines is embellished with a hammered antique brass collar and antique pewter rivets.

Celtic Construction
Esempio di una camera da letto country con pareti grigie, pavimento in legno massello medio e pavimento marrone
Esempio di una camera da letto country con pareti grigie, pavimento in legno massello medio e pavimento marrone

One of the main features of the space is the natural lighting. The windows allow someone to feel they are in their own private oasis. The wide plank European oak floors, with a brushed finish, contribute to the warmth felt in this bathroom, along with warm neutrals, whites and grays. The counter tops are a stunning Calcatta Latte marble as is the basket weaved shower floor, 1x1 square mosaics separating each row of the large format, rectangular tiles, also marble. Lighting is key in any bathroom and there is more than sufficient lighting provided by Ralph Lauren, by Circa Lighting. Classic, custom designed cabinetry optimizes the space by providing plenty of storage for toiletries, linens and more. Holger Obenaus Photography did an amazing job capturing this light filled and luxurious master bathroom. Built by Novella Homes and designed by Lorraine G Vale
Holger Obenaus Photography

The clients enjoy having friends over to watch movies or slide shows from recent travels, but they did not want the TV to be a focal point. The team’s solution was to mount a flat screen TV on a recessed wall mounting bracket that extends and swivels for optimal viewing positions, yet rests flat against the wall when not in use. A DVD player, cable box and other attachments remotely connect to the TV from a storage location in the kitchen desk area. Here you see the room when the TV is flat against the wall and out of sight of the camera lens.
Interior Design: Elza B. Design
Photography: Eric Roth
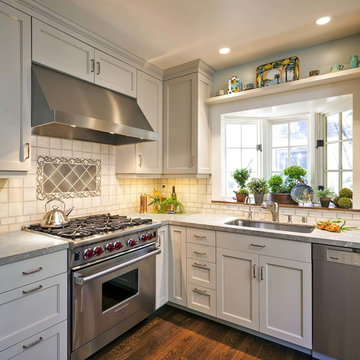
Ispirazione per una cucina a L tradizionale con lavello sottopiano, ante in stile shaker, ante bianche, paraspruzzi bianco, elettrodomestici in acciaio inossidabile e parquet scuro

Design Excellence Award winning kitchen.
The open kitchen and family room coordinate in colors and performance fabrics; the vertical striped chair backs are echoed in sofa throw pillows. The antique brass chandelier adds warmth and history. The island has a double custom edge countertop providing a unique feature to the island, adding to its importance. The breakfast nook with custom banquette has coordinated performance fabrics. Photography: Lauren Hagerstrom
Photography-LAUREN HAGERSTROM
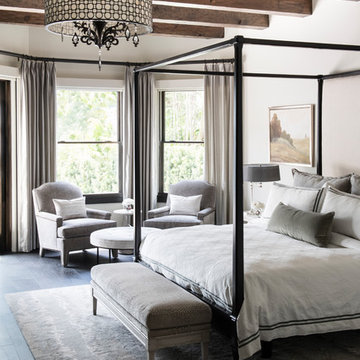
Foto di una camera da letto mediterranea con pareti bianche, parquet scuro e pavimento nero
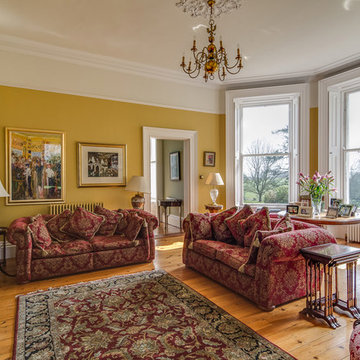
Gary Quigg Photography
Foto di un grande soggiorno chic chiuso con sala formale, pareti gialle, parquet chiaro e nessuna TV
Foto di un grande soggiorno chic chiuso con sala formale, pareti gialle, parquet chiaro e nessuna TV

PHILLIP ENNIS
Foto di una grande cucina tradizionale con lavello stile country, ante bianche, paraspruzzi bianco, top in marmo, pavimento in travertino, pavimento beige e ante con riquadro incassato
Foto di una grande cucina tradizionale con lavello stile country, ante bianche, paraspruzzi bianco, top in marmo, pavimento in travertino, pavimento beige e ante con riquadro incassato
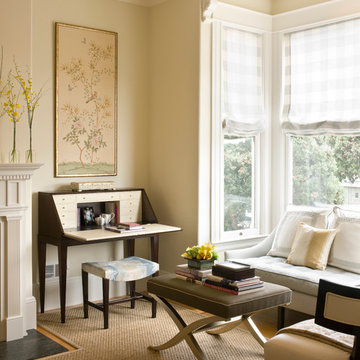
Photo: Mark Darley
Immagine di un ufficio chic con pareti beige, moquette e scrivania autoportante
Immagine di un ufficio chic con pareti beige, moquette e scrivania autoportante
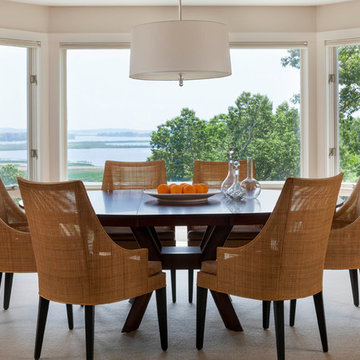
Immagine di una sala da pranzo aperta verso il soggiorno tradizionale di medie dimensioni con pareti beige, parquet chiaro, nessun camino e pavimento marrone
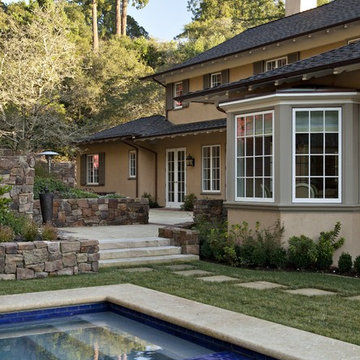
An existing house was deconstructed to make room for 7200 SF of new ground up construction including a main house, pool house, and lanai. This hillside home was built through a phased sequence of extensive excavation and site work, complicated by a single point of entry. Site walls were built using true dry stacked stone and concrete retaining walls faced with sawn veneer. Sustainable features include FSC certified lumber, solar hot water, fly ash concrete, and low emitting insulation with 75% recycled content.
Photos: Mariko Reed
Architect: Ian Moller
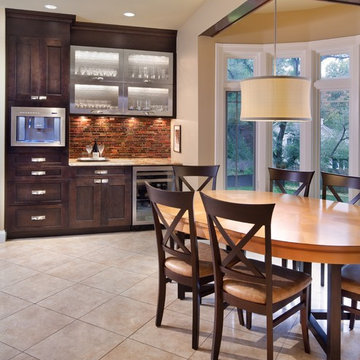
Idee per una sala da pranzo aperta verso la cucina contemporanea di medie dimensioni con pareti beige, pavimento con piastrelle in ceramica, nessun camino e pavimento beige
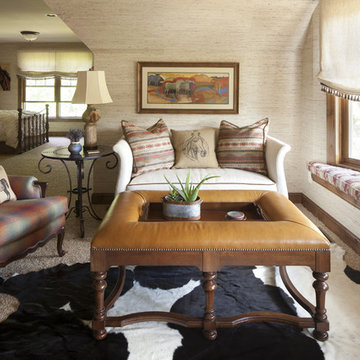
Inspired by the client's love of horses, Brandi Hagen, of Eminent Interior Design in Minneapolis, created a Western Themed bedroom with warmth and a sense of humor.
To see additional designs from Eminent Interior Designs, visit their web site at http://www.eminentid.com
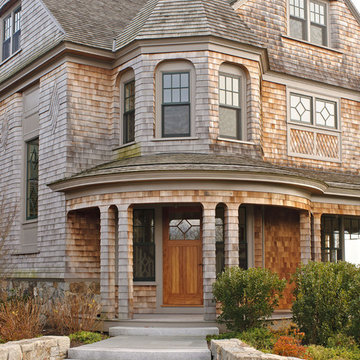
Perched atop a bluff overlooking the Atlantic Ocean, this new residence adds a modern twist to the classic Shingle Style. The house is anchored to the land by stone retaining walls made entirely of granite taken from the site during construction. Clad almost entirely in cedar shingles, the house will weather to a classic grey.
Photo Credit: Blind Dog Studio
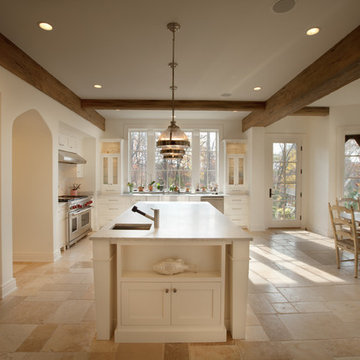
Photo by Phillip Mueller
Idee per una cucina classica con elettrodomestici in acciaio inossidabile e pavimento in travertino
Idee per una cucina classica con elettrodomestici in acciaio inossidabile e pavimento in travertino
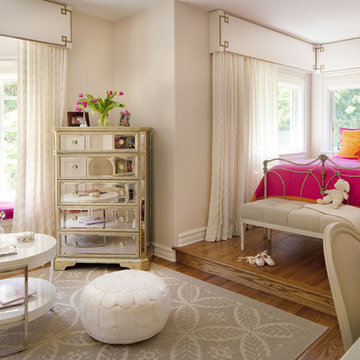
Not too young, not too grown up . . . colorful accents, mirrored pieces and an antique iron bed. The drapery and the wallpaper give a sophisticated feeling with a young girls flair
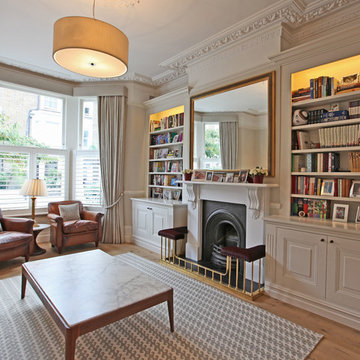
Idee per un soggiorno classico con libreria, parquet chiaro, camino classico e nessuna TV

Pietra Wood & Stone European Engineered Oak flooring with a natural oiled finish.
Immagine di un soggiorno eclettico con sala formale, pareti bianche, parquet chiaro, camino classico e pavimento beige
Immagine di un soggiorno eclettico con sala formale, pareti bianche, parquet chiaro, camino classico e pavimento beige
500 Foto di case e interni marroni
1


















