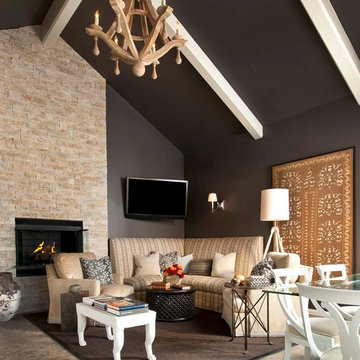801 Foto di case e interni marroni
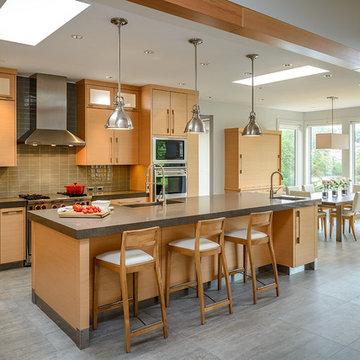
Idee per una cucina ad ambiente unico contemporanea con lavello stile country, ante lisce, ante in legno chiaro, paraspruzzi marrone, paraspruzzi con piastrelle diamantate e elettrodomestici in acciaio inossidabile
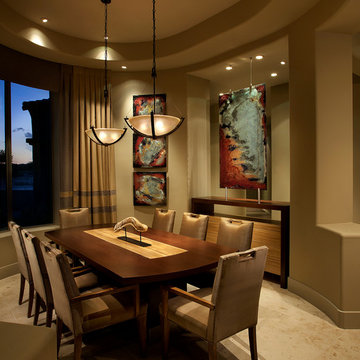
Anita Lang - IMI Design - Scottsdale, AZ
Foto di una sala da pranzo minimal chiusa e di medie dimensioni con pareti beige e pavimento beige
Foto di una sala da pranzo minimal chiusa e di medie dimensioni con pareti beige e pavimento beige
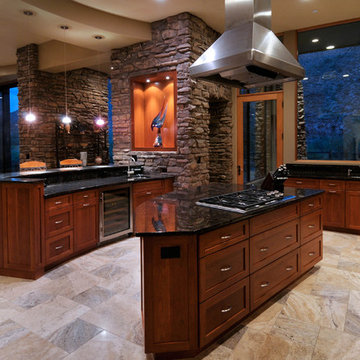
Ispirazione per una cucina contemporanea con elettrodomestici in acciaio inossidabile
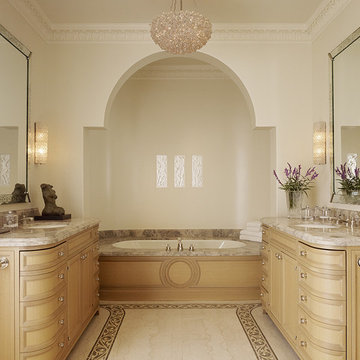
Architect: Charlie Barnett Associates
Interior Design: Tucker and Marks Design
Landscape Design: Suzman & Cole Design Associates
Photography: Mathew Millman Photography
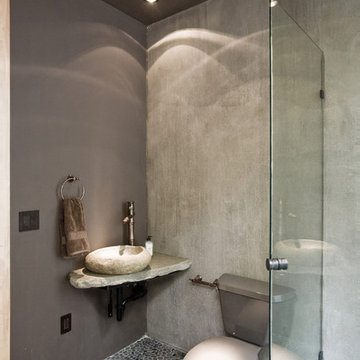
Stone bath
Esempio di una stanza da bagno contemporanea con lavabo a bacinella
Esempio di una stanza da bagno contemporanea con lavabo a bacinella
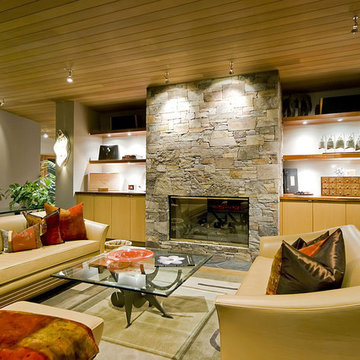
Idee per un soggiorno design con camino classico e cornice del camino in pietra
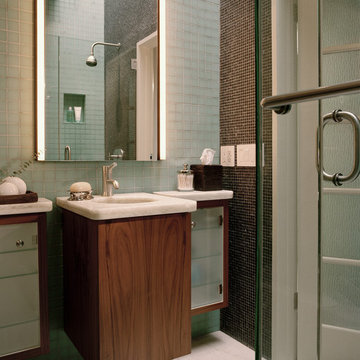
Photos Courtesy of Sharon Risedorph
Immagine di una stanza da bagno design con piastrelle a mosaico
Immagine di una stanza da bagno design con piastrelle a mosaico
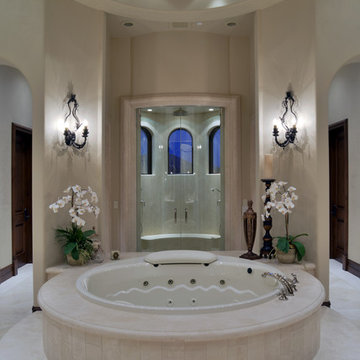
Martin Mann Photography
Esempio di una stanza da bagno padronale classica con vasca da incasso, doccia aperta, pareti beige, pavimento in marmo e piastrelle beige
Esempio di una stanza da bagno padronale classica con vasca da incasso, doccia aperta, pareti beige, pavimento in marmo e piastrelle beige
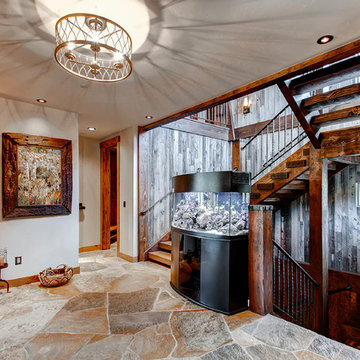
Pinnacle Mountain Homes
Immagine di una scala rustica con pedata in legno e nessuna alzata
Immagine di una scala rustica con pedata in legno e nessuna alzata
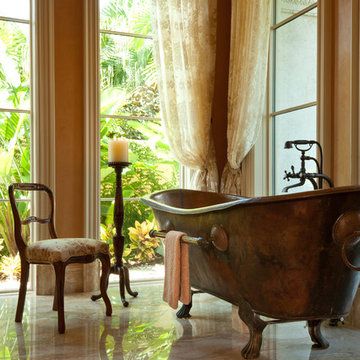
Photographer: Lori Hamilton
Immagine di una stanza da bagno classica con vasca con piedi a zampa di leone
Immagine di una stanza da bagno classica con vasca con piedi a zampa di leone
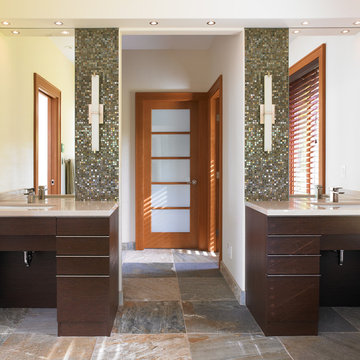
Jo Ann Ruchards, Works Photography
A modern refined West Coast Style bathroom
Idee per una stanza da bagno minimalista con piastrelle a mosaico
Idee per una stanza da bagno minimalista con piastrelle a mosaico
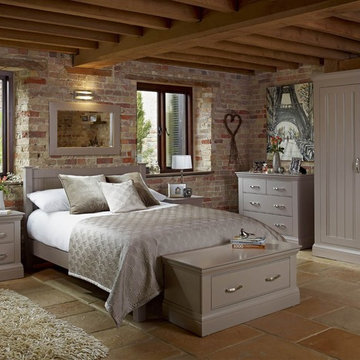
Picardy Bedroom Range
Foto di una camera degli ospiti country di medie dimensioni con pavimento in terracotta
Foto di una camera degli ospiti country di medie dimensioni con pavimento in terracotta
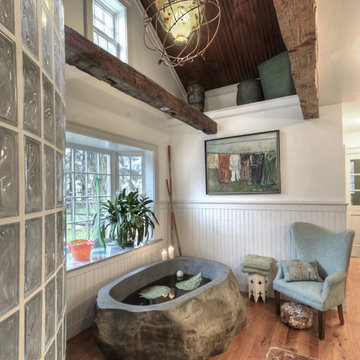
This project received the award for the 2010 CT Homebuilder's Association Best Bathroom Renovation. It features a 5500 pound solid boulder bathtub, radius Corning Glass block shower with two walls covered in book matched full slabs of marble, and reclaimed wide board rustic white oak floors installed over hydronic radiant heat in the concrete floor slab. This bathroom also incorporates a great deal of salvage and reclaimed materials including the 1800's piano legs which were used to create the vanity, an antique cherry corner cabinet was built into the wainscot paneling, chestnut barn timbers were added for effect and also serve as a channel to deliver water supply to the shower via a rain shower head and to the tub via a Kohler laminar flow tub filler. The entire addition was built with 2x8 wall framing and has been filled with full cavity open cell spray foam. The frost walls and floor slab were insulated with 2" R-10 EPS to provide a complete thermal break from the exterior climate. Radiant heat was poured into the floor slab and wraps the lower 3rd of the tub which is below the floor in order to keep the thermal mass hot. Marvin Ultimate double hung windows were used throughout. Another unusual detail is the Corten ceiling panels that were applied to the vaulted ceiling. Each Corten corrugated steel panel was propped up in a field and sprayed with a 50/50 solution of vinegar and hydrogen peroxide for approx. 4 weeks to accelerate the rust process until the desired effect was achieved. Then panels were then cleaned and coated with 4 coats of matte finish polyurethane to seal the finished product. The results are stunning and look incredible next to a hand made metal and blown glass chandelier.
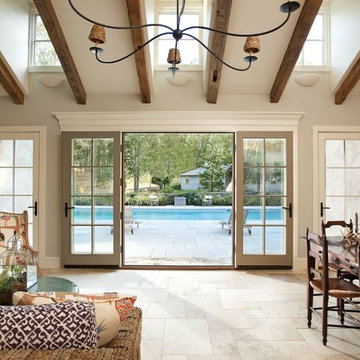
Take a look at the image of the living/dining space with doors opening to a pool beyond. This is an elegant, finely-appointed room with aged, hand-hewn beams, dormered clerestory windows, and radiant-heated limestone floors. But the real power of the space derives less from these handsome details and more from the wide opening centered on the pool.
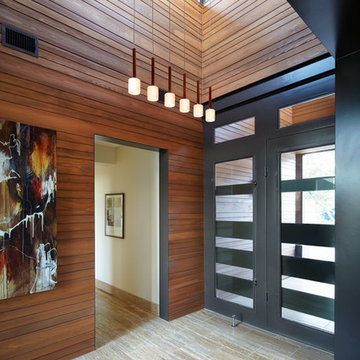
Nestled in the established yet evolving Rollingwood area, this modern five-star green home responds to the unique challenges and opportunities offered by an infill lot environment and the broader context of the neighborhood and Austin. The program goals required utilizing sustainable design elements while emphasizing casual entertaining and the indoor /outdoor lifestyle of the Owner. A corridor view to the North, a western rear exposure, and a need for privacy from neighboring houses, inspires in a "Y"-shaped concept that focuses primarily toward the side rather than the rear of the property. Carefully placed glazing and a marriage of interior and exterior materials transition smoothly inside and out, while the pool sits snug against the house to create drama and flow to the exterior rooms of the rear court. Existing trees, thick masonry walls, and deep roof overhangs buffer the sun, while sustainable selections and concepts including rainwater harvesting result in an environmentally-friendly home within a cost-conscious budget.
Andrew Pogue Photography
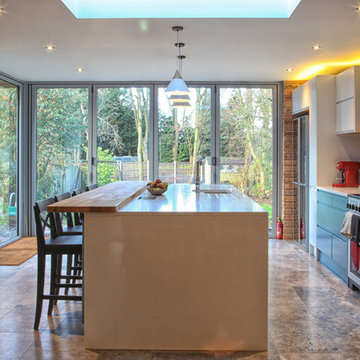
Idee per una cucina contemporanea di medie dimensioni con lavello sottopiano, ante lisce, elettrodomestici in acciaio inossidabile, top bianco, ante grigie, paraspruzzi marrone, paraspruzzi in mattoni e pavimento marrone
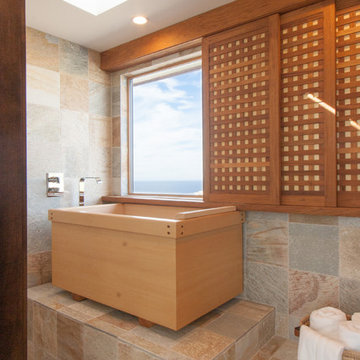
Foto di una stanza da bagno etnica con vasca giapponese, doccia aperta e pavimento in ardesia
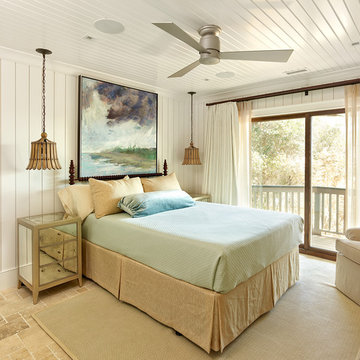
Holger Obenaus Photography LLC
Esempio di una camera da letto stile marinaro con pareti bianche, nessun camino e pavimento in travertino
Esempio di una camera da letto stile marinaro con pareti bianche, nessun camino e pavimento in travertino
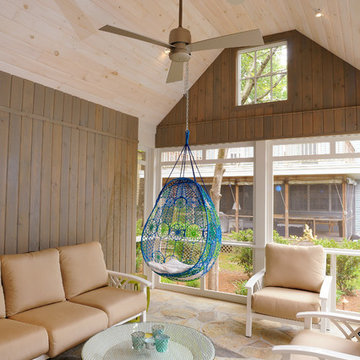
Esempio di un portico costiero con pavimentazioni in pietra naturale e un tetto a sbalzo
801 Foto di case e interni marroni
9


















