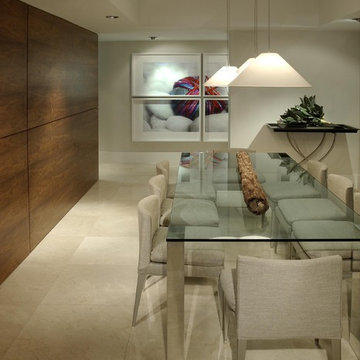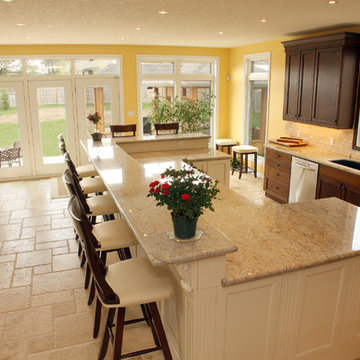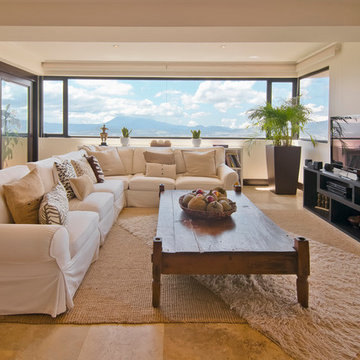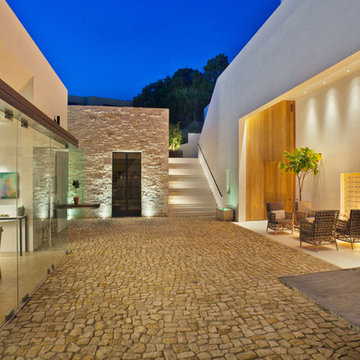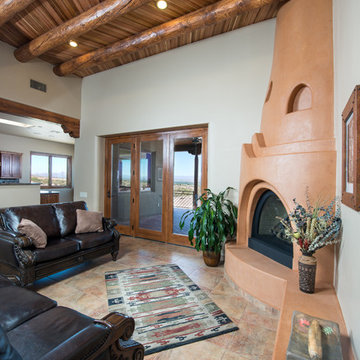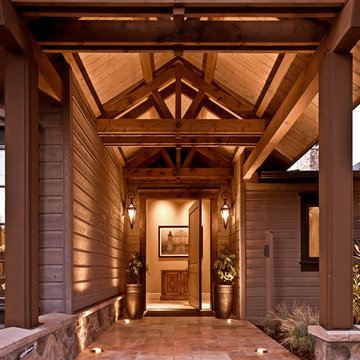801 Foto di case e interni marroni
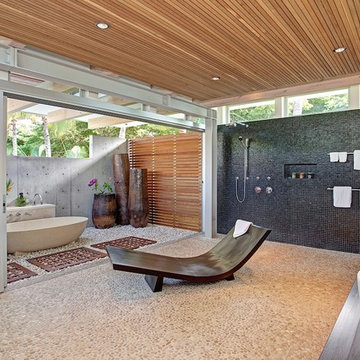
Capella Photography
Esempio di una stanza da bagno minimal con lavabo a bacinella
Esempio di una stanza da bagno minimal con lavabo a bacinella
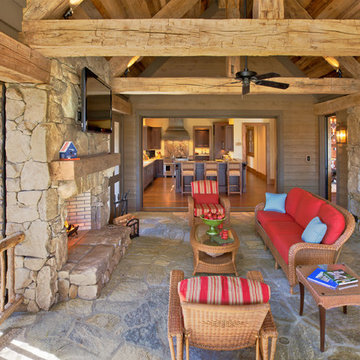
Photography: Jerry Markatos
Builder: The Berry Group
Interior Design: Peter J. Pioli Interiors
Idee per un portico stile rurale con un focolare, pavimentazioni in pietra naturale e un tetto a sbalzo
Idee per un portico stile rurale con un focolare, pavimentazioni in pietra naturale e un tetto a sbalzo
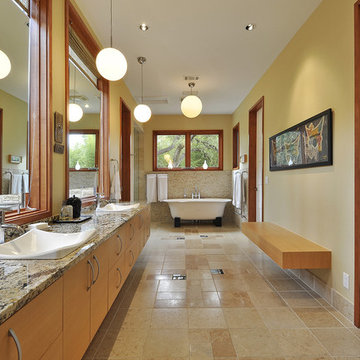
Nestled between multiple stands of Live Oak trees, the Westlake Residence is a contemporary Texas Hill Country home. The house is designed to accommodate the entire family, yet flexible in its design to be able to scale down into living only in 2,200 square feet when the children leave in several years. The home includes many state-of-the-art green features and multiple flex spaces capable of hosting large gatherings or small, intimate groups. The flow and design of the home provides for privacy from surrounding properties and streets, as well as to focus all of the entertaining to the center of the home. Finished in late 2006, the home features Icynene insulation, cork floors and thermal chimneys to exit warm air in the expansive family room.
Photography by Allison Cartwright
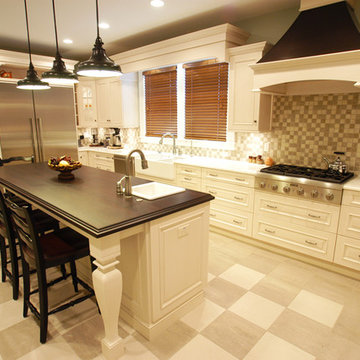
This kitchen remodel was part of an overall renovation and addition to a 1940's farm house. The kitchen space was enlarged and reconfigured to accommodate a kitchen island as well as modern appliances. It features a wenge wood-topped island.
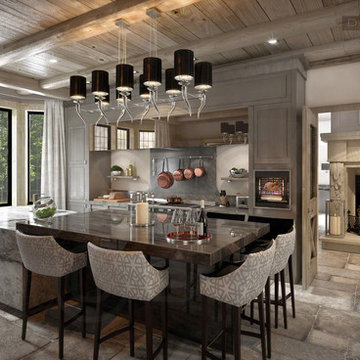
We creatively extended this property enormously using considered space planning to incorporate a completely new space for this fully bespoke Kitchen. The owners' style for this country residence was to lean considerably on the luxurious textures of a ultra high-end ski chalet.
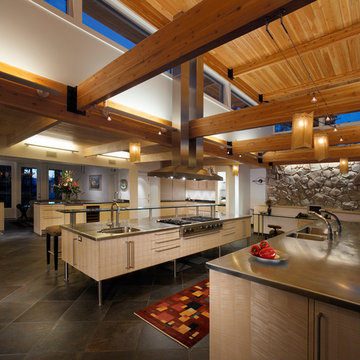
The desire to update a 1960’s vintage kitchen and provide entertainment space for an accomplished gourmet cook was the driving force for the project. The existing house with its strong horizontality imposed a design aesthetic that clearly identified the problem of adding volumetric space to the kitchen.
Initial design direction by the clients included maximizing daylight into the space while working with the existing structural components and adding finished basement space for their wine cellar.
Conceptually, the cooking, prep and serving area are within a double height space surrounded by the existing single story entertaining areas. The strong horizontality of the existing structure is carried across the double height space, referencing the horizontality of the existing house.
Material detailing of the addition is in keeping with all architectural detailing present in the existing structure. The addition creates a striking focal point for the house while responding to the style and intent of the original architecture.
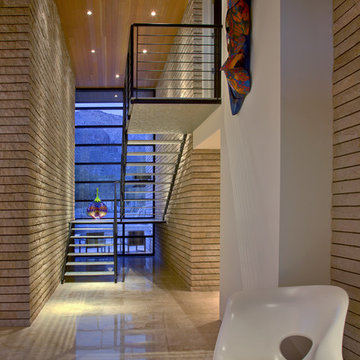
Our client initially asked us to assist with selecting materials and designing a guest bath for their new Tucson home. Our scope of work progressively expanded into interior architecture and detailing, including the kitchen, baths, fireplaces, stair, custom millwork, doors, guardrails, and lighting for the residence – essentially everything except the furniture. The home is loosely defined by a series of thick, parallel walls supporting planar roof elements floating above the desert floor. Our approach was to not only reinforce the general intentions of the architecture but to more clearly articulate its meaning. We began by adopting a limited palette of desert neutrals, providing continuity to the uniquely differentiated spaces. Much of the detailing shares a common vocabulary, while numerous objects (such as the elements of the master bath – each operating on their own terms) coalesce comfortably in the rich compositional language.
Photo Credit: William Lesch
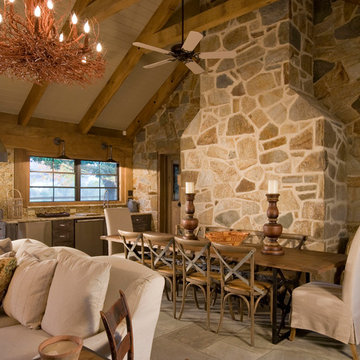
Photographer: Geoffrey Hodgdon
Ispirazione per una grande sala da pranzo aperta verso il soggiorno rustica con pareti beige, pavimento in travertino, nessun camino e pavimento beige
Ispirazione per una grande sala da pranzo aperta verso il soggiorno rustica con pareti beige, pavimento in travertino, nessun camino e pavimento beige
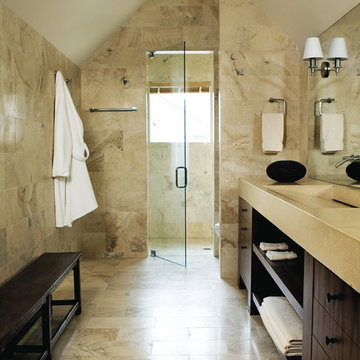
Immagine di una stanza da bagno design con nessun'anta, ante in legno bruno, doccia alcova, piastrelle beige, lavabo integrato e piastrelle di pietra calcarea
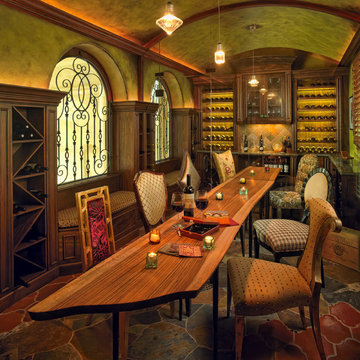
Ispirazione per una cantina chic con rastrelliere portabottiglie e pavimento multicolore
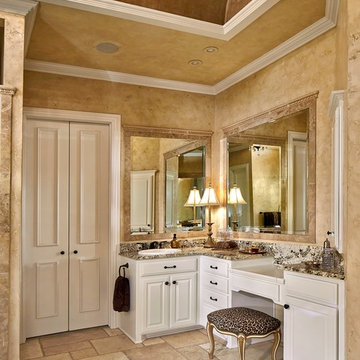
Ken Vaughn
Esempio di una stanza da bagno classica con lavabo da incasso, ante con bugna sagomata, ante bianche e piastrelle beige
Esempio di una stanza da bagno classica con lavabo da incasso, ante con bugna sagomata, ante bianche e piastrelle beige
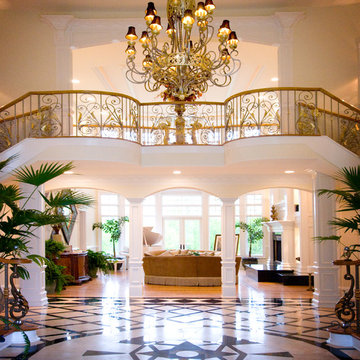
Bill McCord.com Fine Art Photography
Idee per una scala curva tradizionale
Idee per una scala curva tradizionale
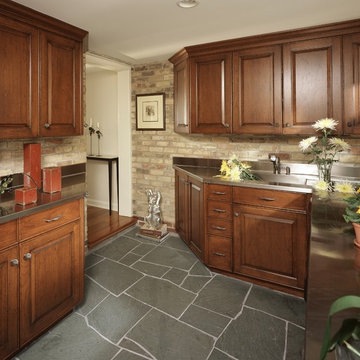
for this lovely home we designed a more traditional aesthetic. The clients wanted a full house remodel as you see here. Notably, the laundry room required some special attention; the room need to wear several hats. It was laundry room, mudroom, potting shed, broom closet, and common entrance for neighbors and family - all in one! Undercounter ASKO washer and dryer gave them considerably more counter space for the various tasks in this space. Photos by Brian Droege.
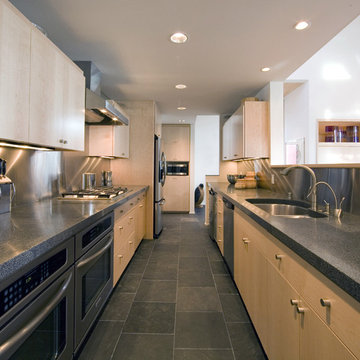
Galley style kitchen with counters of granite re-cycled from ancient streets in China. Maple cabinets keep the space light, while charcoal colored tiles ground the space.
801 Foto di case e interni marroni
6


















