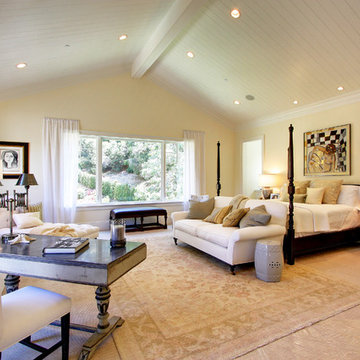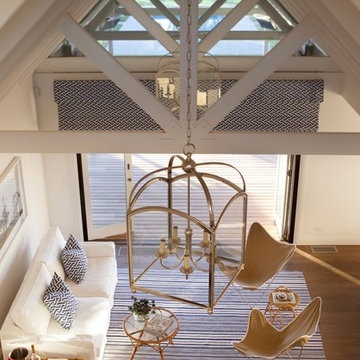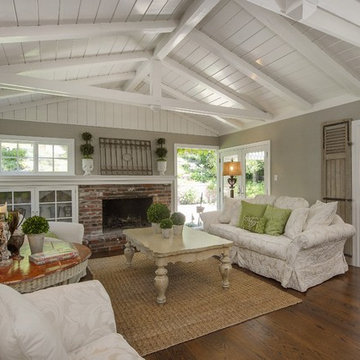4.451 Foto di case e interni marroni
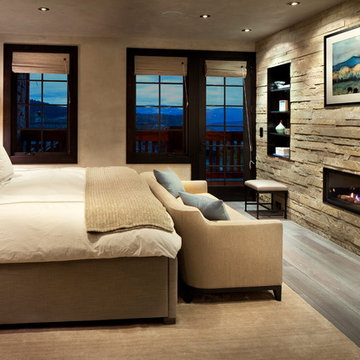
Gibeon Photography
Ispirazione per una camera da letto minimal con camino lineare Ribbon e cornice del camino in pietra
Ispirazione per una camera da letto minimal con camino lineare Ribbon e cornice del camino in pietra
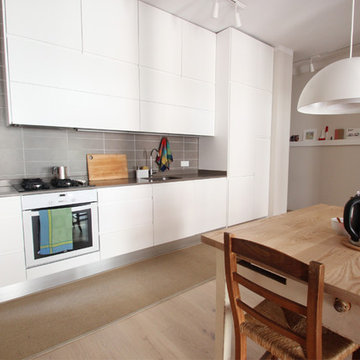
http://pinterest.com/lupeclemente/
Foto di una cucina contemporanea con ante lisce, ante bianche, paraspruzzi grigio e elettrodomestici bianchi
Foto di una cucina contemporanea con ante lisce, ante bianche, paraspruzzi grigio e elettrodomestici bianchi

Idee per una cucina ad U classica con lavello sottopiano, ante con bugna sagomata, ante beige, paraspruzzi beige e elettrodomestici da incasso
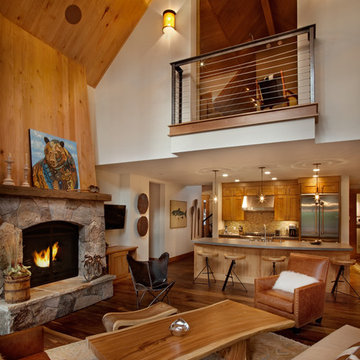
Immagine di un soggiorno contemporaneo aperto e di medie dimensioni con camino classico, cornice del camino in pietra, pareti beige e pavimento in legno massello medio
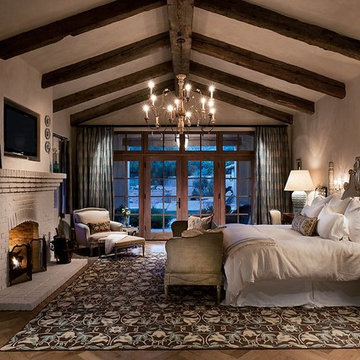
Mark Boisclair Photography
Immagine di una camera matrimoniale stile americano con pareti beige, parquet scuro, camino classico e TV
Immagine di una camera matrimoniale stile americano con pareti beige, parquet scuro, camino classico e TV
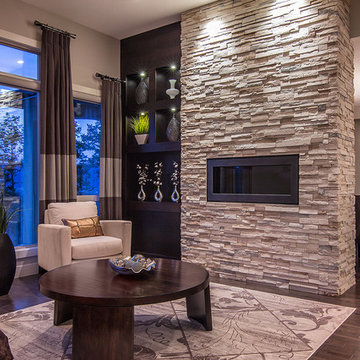
Okanagan Media
Esempio di un soggiorno contemporaneo con camino lineare Ribbon, sala formale, pareti beige, parquet scuro, cornice del camino in pietra, nessuna TV e tappeto
Esempio di un soggiorno contemporaneo con camino lineare Ribbon, sala formale, pareti beige, parquet scuro, cornice del camino in pietra, nessuna TV e tappeto

Photographer: Anice Hoachlander from Hoachlander Davis Photography, LLC
Interior Designer: Miriam Dillon, Associate AIA, ASID
Idee per una sala da pranzo chic con pareti beige e pavimento beige
Idee per una sala da pranzo chic con pareti beige e pavimento beige

Peter Rymwid Photography
Esempio di un soggiorno minimalista aperto e di medie dimensioni con pareti bianche, camino classico, TV a parete, pavimento in ardesia, cornice del camino in pietra e tappeto
Esempio di un soggiorno minimalista aperto e di medie dimensioni con pareti bianche, camino classico, TV a parete, pavimento in ardesia, cornice del camino in pietra e tappeto
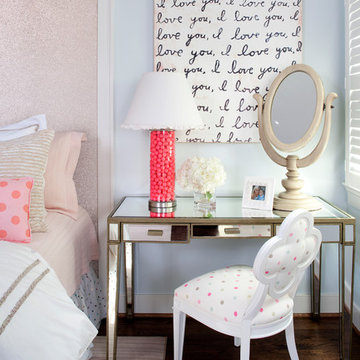
Ispirazione per una camera da letto bohémian con pareti blu e parquet scuro
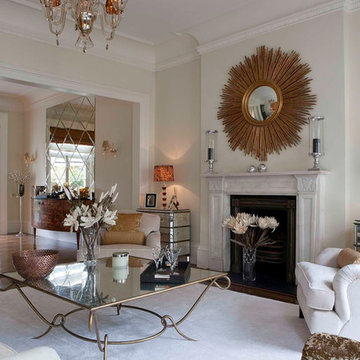
Double aspect reception room in tones of white.
Immagine di un grande soggiorno contemporaneo aperto con pareti bianche, camino classico, nessuna TV, sala formale, cornice del camino in pietra, moquette e tappeto
Immagine di un grande soggiorno contemporaneo aperto con pareti bianche, camino classico, nessuna TV, sala formale, cornice del camino in pietra, moquette e tappeto

Eco-Rehabarama house. This dining space is adjacent to the kitchen and the living area in a very open floor-plan. We converted the garage into a kitchen and updated the entire house. The red barn door is made from recycled materials. The hardware for the door was salvaged from an old barn door. We used wood from the demolition to make the barn door. This image shows the entire barn door with the kitchen table. The door divides the laundry and utility room from the dining space. It's a practical solution to separate the two spaces while adding an interesting focal point to the room. Love the pop of red against the neutral walls. The door is painted with Sherwin Williams Red Obsession SW7590 and the walls are Sherwin Williams Warm Stone SW 7032.
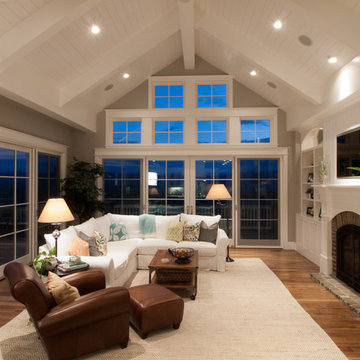
A vaulted ceiling allows the family room to be filled with many windows that take advantage of the surrounding views. Large French sliding doors also allow this room to open up to the expansive covered deck.
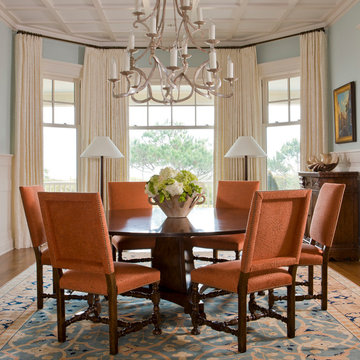
Esempio di una sala da pranzo aperta verso il soggiorno chic di medie dimensioni con pareti blu, pavimento in legno massello medio, nessun camino e pavimento marrone
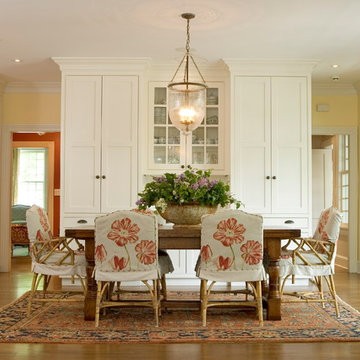
Floor-to-ceiling custom china cabinets create a backdrop for this open breakfast area.
Esempio di una sala da pranzo chic
Esempio di una sala da pranzo chic

Warm and inviting contemporary great room in The Ridges. The large wall panels of walnut accent the automated art that covers the TV when not in use. The floors are beautiful French Oak that have been faux finished and waxed for a very natural look. There are two stunning round custom stainless pendants with custom linen shades. The round cocktail table has a beautiful book matched top in Macassar ebony. A large cable wool shag rug makes a great room divider in this very grand room. The backdrop is a concrete fireplace with two leather reading chairs and ottoman. Timeless sophistication!

Tom Crane - Tom Crane photography
Esempio di un ingresso tradizionale di medie dimensioni con pareti blu, parquet chiaro, una porta singola, una porta bianca e pavimento beige
Esempio di un ingresso tradizionale di medie dimensioni con pareti blu, parquet chiaro, una porta singola, una porta bianca e pavimento beige
4.451 Foto di case e interni marroni
5



















