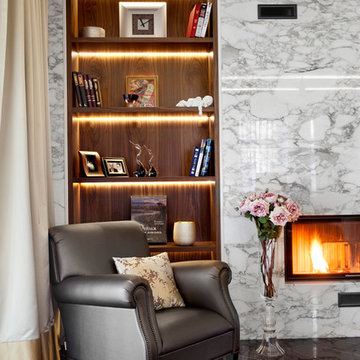746 Foto di case e interni marroni
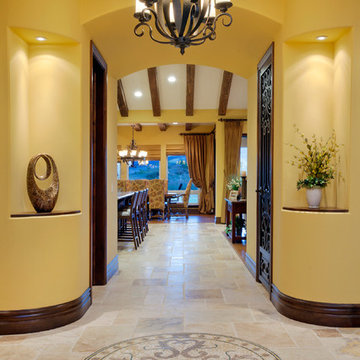
Chiseled Edged, Versailles Pattern Travertine Stone flooring with intricate mosaic at home's entry. FlashItFirst.com
Idee per un ingresso mediterraneo
Idee per un ingresso mediterraneo
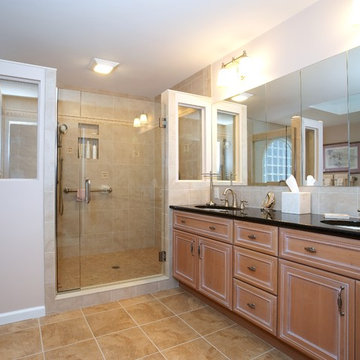
Foto di una grande stanza da bagno padronale chic con top in granito, lavabo sottopiano, ante a filo, ante in legno chiaro, vasca da incasso, doccia ad angolo, piastrelle beige, piastrelle di pietra calcarea, pareti beige, pavimento con piastrelle in ceramica, pavimento beige e porta doccia a battente
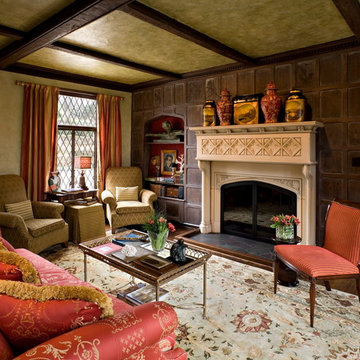
The living room of this century-old Tudor features a limestone fireplace topped by a collection of oriental jars and handpainted tole boxes. The back wall of the recessed bookshelf is covered in an upholstered red silk matelasse. Windows are covered in red and gold striped fabric. Other furnishings include custom upholstered chairs, a tray cocktail table and camel back sofa in brocade fabric. The walls are faux finish Venetian plaster, Photo: Brown Cathell
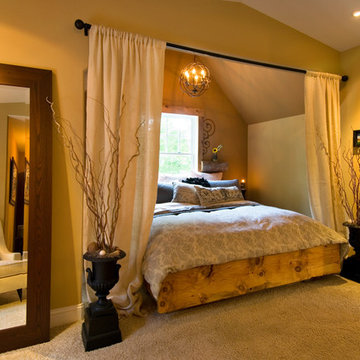
This Country Farmhouse with attached Barn/Art Studio is set quietly in the woods, embracing the privacy of its location and the efficiency of its design. A combination of Artistic Minds came together to create this fabulous Artist’s retreat with designated Studio Space, a unique Built-In Master Bed, and many other Signature Witt Features. The Outdoor Covered Patio is a perfect get-away and compliment to the uncontained joy the Tuscan-inspired Kitchen provides. Photos by Randall Perry Photography.
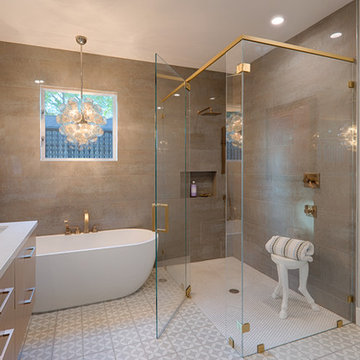
Ispirazione per una stanza da bagno contemporanea con ante lisce, ante in legno chiaro, vasca freestanding, doccia ad angolo, piastrelle grigie, pareti grigie, pavimento in cementine, lavabo sottopiano, pavimento grigio e porta doccia a battente
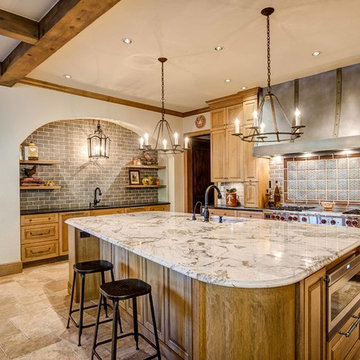
Idee per un cucina con isola centrale classico con lavello a vasca singola, ante con bugna sagomata, ante in legno scuro, paraspruzzi multicolore e elettrodomestici in acciaio inossidabile

JPM Construction offers complete support for designing, building, and renovating homes in Atherton, Menlo Park, Portola Valley, and surrounding mid-peninsula areas. With a focus on high-quality craftsmanship and professionalism, our clients can expect premium end-to-end service.
The promise of JPM is unparalleled quality both on-site and off, where we value communication and attention to detail at every step. Onsite, we work closely with our own tradesmen, subcontractors, and other vendors to bring the highest standards to construction quality and job site safety. Off site, our management team is always ready to communicate with you about your project. The result is a beautiful, lasting home and seamless experience for you.
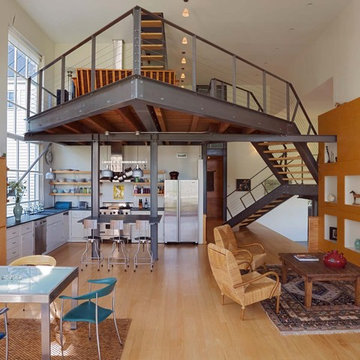
Esempio di un soggiorno industriale aperto con pareti bianche e pavimento in legno massello medio
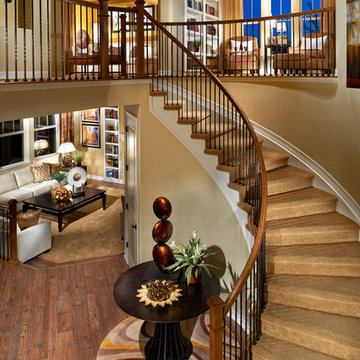
Ispirazione per una scala curva tradizionale con pedata in moquette e alzata in moquette
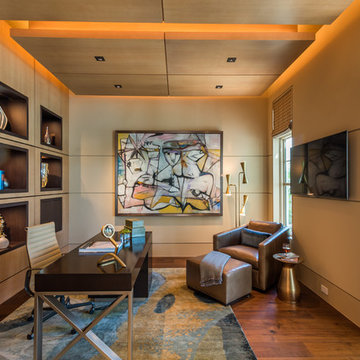
Esempio di un ufficio stile marinaro con pareti beige, pavimento in legno massello medio, nessun camino e scrivania autoportante
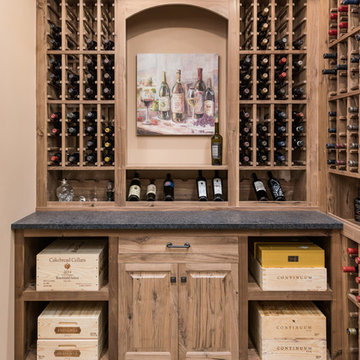
This 2 story home with a first floor Master Bedroom features a tumbled stone exterior with iron ore windows and modern tudor style accents. The Great Room features a wall of built-ins with antique glass cabinet doors that flank the fireplace and a coffered beamed ceiling. The adjacent Kitchen features a large walnut topped island which sets the tone for the gourmet kitchen. Opening off of the Kitchen, the large Screened Porch entertains year round with a radiant heated floor, stone fireplace and stained cedar ceiling. Photo credit: Picture Perfect Homes
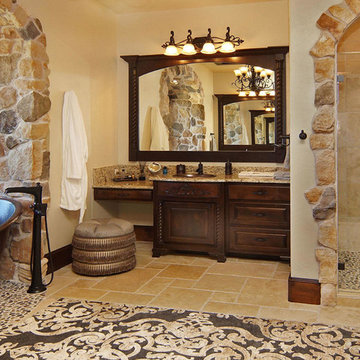
Beautiful master bathroom overlooking Possum Kingdom Lake.
Idee per una grande stanza da bagno padronale mediterranea con ante in legno bruno, vasca freestanding, doccia alcova, piastrelle in pietra, pareti beige, pavimento con piastrelle in ceramica, top in granito, piastrelle multicolore, lavabo da incasso e ante con bugna sagomata
Idee per una grande stanza da bagno padronale mediterranea con ante in legno bruno, vasca freestanding, doccia alcova, piastrelle in pietra, pareti beige, pavimento con piastrelle in ceramica, top in granito, piastrelle multicolore, lavabo da incasso e ante con bugna sagomata
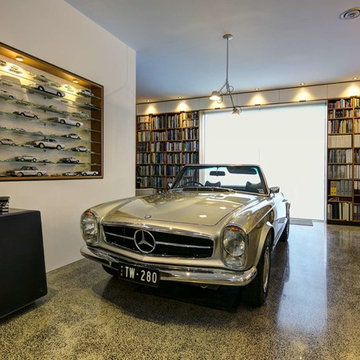
Wolf House is a contemporary home designed for flexible, easy living for a young family of 5. The spaces have multi use and the large home has a connection through its void space allowing all family members to be in touch with each other. The home boasts excellent energy efficiency and a clear view of the sky from every single room in the house.
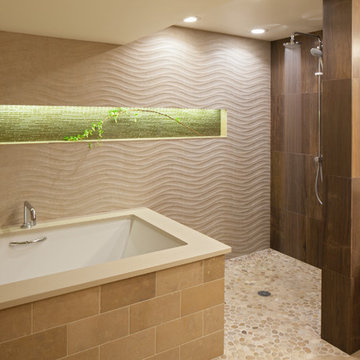
Sally Painter Photography
Idee per una stanza da bagno padronale contemporanea con ante lisce, ante in legno scuro, top in quarzite, vasca sottopiano, doccia doppia, piastrelle marroni, pareti beige e pavimento con piastrelle di ciottoli
Idee per una stanza da bagno padronale contemporanea con ante lisce, ante in legno scuro, top in quarzite, vasca sottopiano, doccia doppia, piastrelle marroni, pareti beige e pavimento con piastrelle di ciottoli
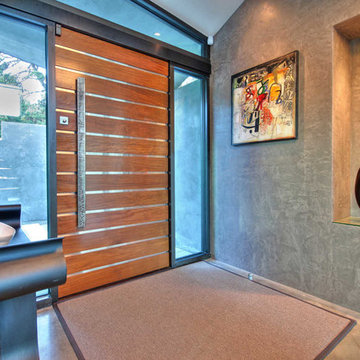
Patrice Jerome
Immagine di un ingresso o corridoio minimal con pareti grigie e una porta in legno bruno
Immagine di un ingresso o corridoio minimal con pareti grigie e una porta in legno bruno
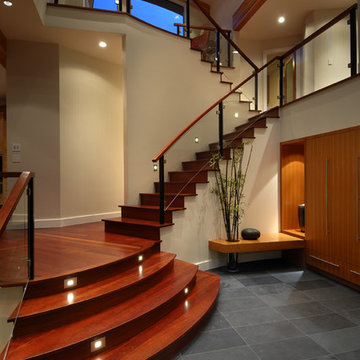
Vince Klassen
Esempio di una scala design con alzata in legno e pedata in legno
Esempio di una scala design con alzata in legno e pedata in legno
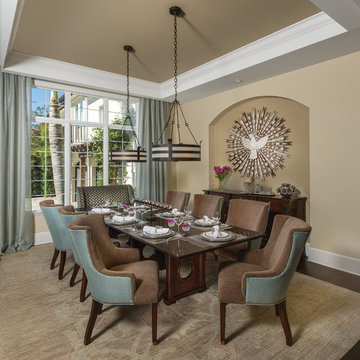
Foto di una grande sala da pranzo classica chiusa con pareti beige, parquet scuro e nessun camino
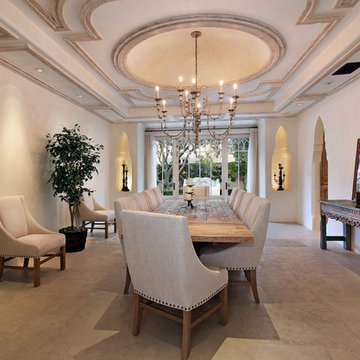
98 Canyon Creek Irvine, CA 92603 by the Canaday Group. For a private tour, call Lee Ann Canaday 949-249-2424
Idee per una sala da pranzo mediterranea chiusa con pareti beige e nessun camino
Idee per una sala da pranzo mediterranea chiusa con pareti beige e nessun camino
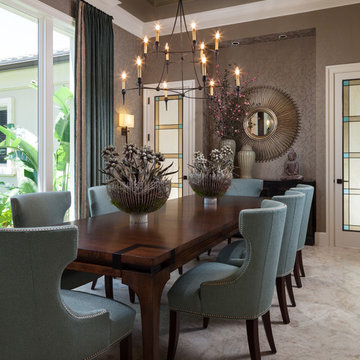
Nick Sargent of Sargent Photography
Interior Design by Insignia Design Group
Idee per una sala da pranzo tradizionale con pareti grigie, pavimento beige e moquette
Idee per una sala da pranzo tradizionale con pareti grigie, pavimento beige e moquette
746 Foto di case e interni marroni
7


















