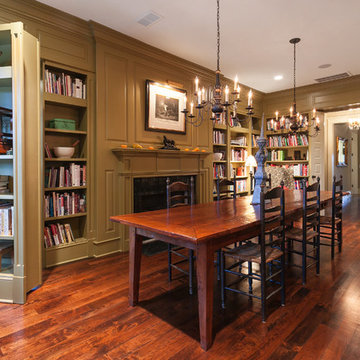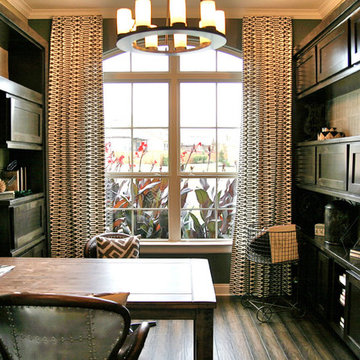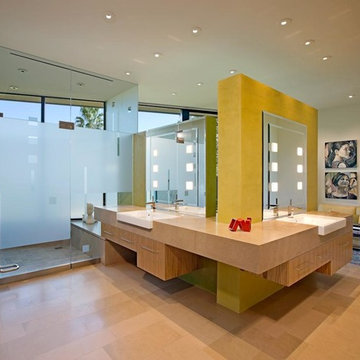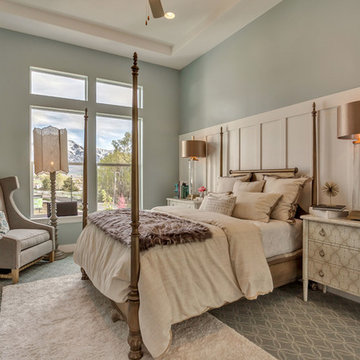432 Foto di case e interni marroni

Jessamyn Harris Photography
Master Touch Construction
Foto di una cucina moderna di medie dimensioni con lavello sottopiano, ante lisce, ante in legno scuro, elettrodomestici in acciaio inossidabile, top in quarzite, paraspruzzi beige, paraspruzzi con piastrelle di vetro, parquet chiaro, pavimento beige e top bianco
Foto di una cucina moderna di medie dimensioni con lavello sottopiano, ante lisce, ante in legno scuro, elettrodomestici in acciaio inossidabile, top in quarzite, paraspruzzi beige, paraspruzzi con piastrelle di vetro, parquet chiaro, pavimento beige e top bianco
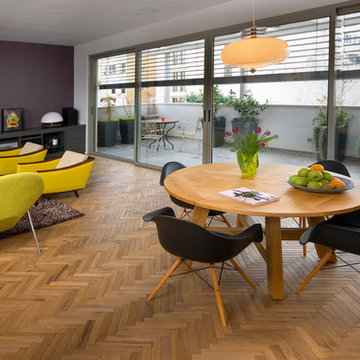
project for arhitect : yankale zenker yzenker@hotmail.com
Esempio di una sala da pranzo aperta verso il soggiorno moderna
Esempio di una sala da pranzo aperta verso il soggiorno moderna
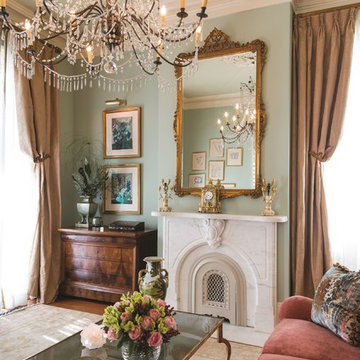
Restored front parlor with new plaster crown molding, antique Italian festival chandelier, custom marble fireplace mantel, hand-built custom plaster ceiling medallion, custom oushak area rug

This elegant expression of a modern Colorado style home combines a rustic regional exterior with a refined contemporary interior. The client's private art collection is embraced by a combination of modern steel trusses, stonework and traditional timber beams. Generous expanses of glass allow for view corridors of the mountains to the west, open space wetlands towards the south and the adjacent horse pasture on the east.
Builder: Cadre General Contractors
http://www.cadregc.com
Interior Design: Comstock Design
http://comstockdesign.com
Photograph: Ron Ruscio Photography
http://ronrusciophotography.com/
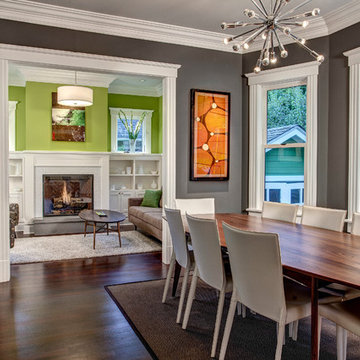
The Dining Room offsets the table into the bay windows to allow open circulation between the three main rooms.
John Wilbanks Photography
Idee per una sala da pranzo aperta verso il soggiorno american style
Idee per una sala da pranzo aperta verso il soggiorno american style
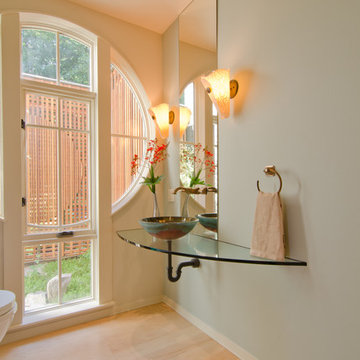
Guest Bathroom 3
Foto di un bagno di servizio design di medie dimensioni con lavabo a bacinella, pareti blu, parquet chiaro, top in vetro e pavimento beige
Foto di un bagno di servizio design di medie dimensioni con lavabo a bacinella, pareti blu, parquet chiaro, top in vetro e pavimento beige
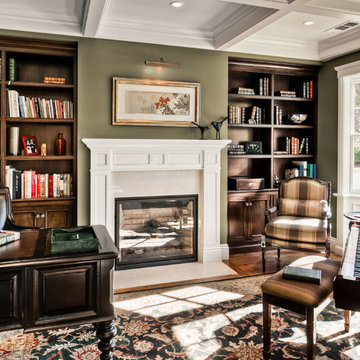
Idee per un ufficio classico di medie dimensioni con pareti verdi, parquet scuro, camino classico, cornice del camino in intonaco e scrivania autoportante
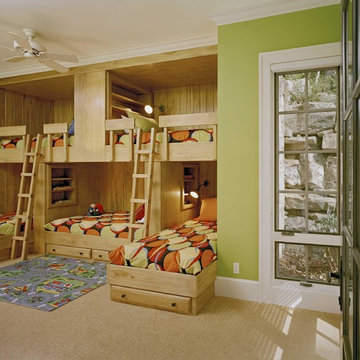
bright and cheerful bunkroom for the grandkids
Foto di una cameretta per bambini stile rurale con pareti verdi
Foto di una cameretta per bambini stile rurale con pareti verdi

Country Home. Photographer: Rob Karosis
Idee per una camera da letto tradizionale con pareti verdi, cornice del camino in pietra e camino classico
Idee per una camera da letto tradizionale con pareti verdi, cornice del camino in pietra e camino classico
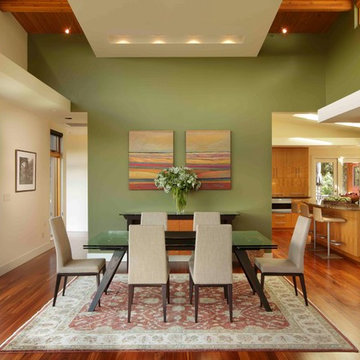
Built from the ground up on 80 acres outside Dallas, Oregon, this new modern ranch house is a balanced blend of natural and industrial elements. The custom home beautifully combines various materials, unique lines and angles, and attractive finishes throughout. The property owners wanted to create a living space with a strong indoor-outdoor connection. We integrated built-in sky lights, floor-to-ceiling windows and vaulted ceilings to attract ample, natural lighting. The master bathroom is spacious and features an open shower room with soaking tub and natural pebble tiling. There is custom-built cabinetry throughout the home, including extensive closet space, library shelving, and floating side tables in the master bedroom. The home flows easily from one room to the next and features a covered walkway between the garage and house. One of our favorite features in the home is the two-sided fireplace – one side facing the living room and the other facing the outdoor space. In addition to the fireplace, the homeowners can enjoy an outdoor living space including a seating area, in-ground fire pit and soaking tub.

“The floating bamboo ceiling references the vertical reed-like wallpaper behind the LED candles in the niches of the chiseled stone.”
- San Diego Home/Garden Lifestyles
August 2013
James Brady Photography
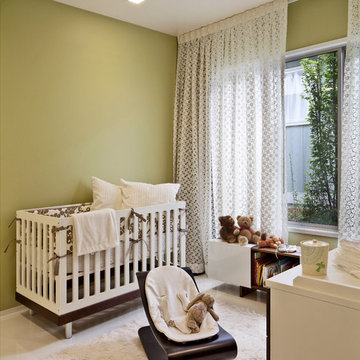
Robert Canfield Photography
Immagine di una cameretta per neonati neutra contemporanea con pareti verdi
Immagine di una cameretta per neonati neutra contemporanea con pareti verdi
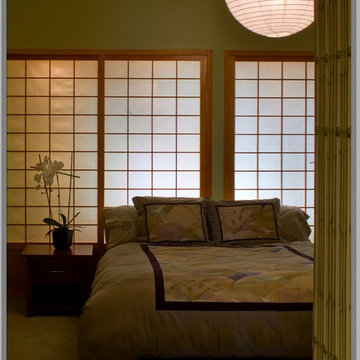
The wall of shoji screen was lit from behind to creat drama in this tranquil Chinese inspired bedroom
Foto di una camera da letto etnica con pareti verdi
Foto di una camera da letto etnica con pareti verdi
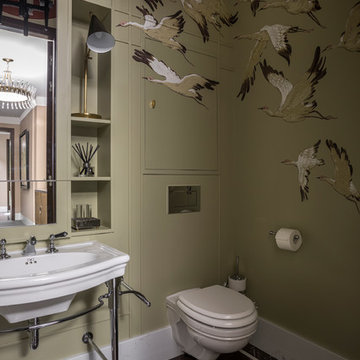
Дизайнер - Татьяна Никитина. Стилист - Мария Мироненко. Фотограф - Евгений Кулибаба.
Esempio di un piccolo bagno di servizio classico con WC sospeso, pareti verdi, pavimento in marmo, pavimento marrone e lavabo sospeso
Esempio di un piccolo bagno di servizio classico con WC sospeso, pareti verdi, pavimento in marmo, pavimento marrone e lavabo sospeso
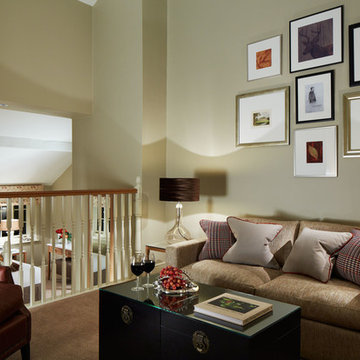
Ispirazione per un soggiorno classico stile loft con sala formale, pareti beige, moquette e nessuna TV
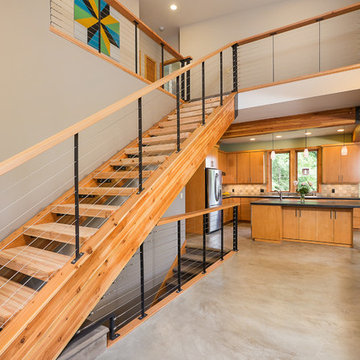
FJU Photography
Foto di una scala a rampa dritta design con pedata in legno, nessuna alzata e parapetto in cavi
Foto di una scala a rampa dritta design con pedata in legno, nessuna alzata e parapetto in cavi
432 Foto di case e interni marroni
8


















