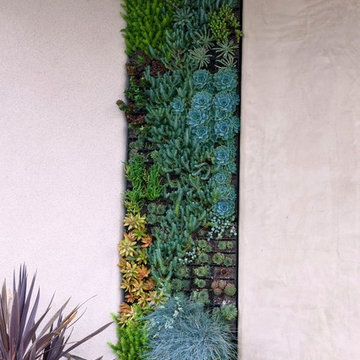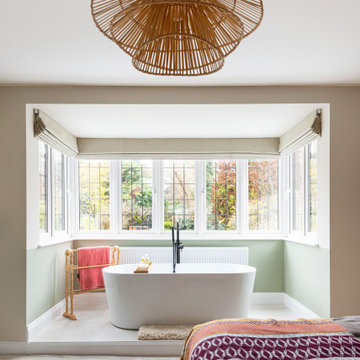2.152 Foto di case e interni

The Port Ludlow Residence is a compact, 2400 SF modern house located on a wooded waterfront property at the north end of the Hood Canal, a long, fjord-like arm of western Puget Sound. The house creates a simple glazed living space that opens up to become a front porch to the beautiful Hood Canal.
The east-facing house is sited along a high bank, with a wonderful view of the water. The main living volume is completely glazed, with 12-ft. high glass walls facing the view and large, 8-ft.x8-ft. sliding glass doors that open to a slightly raised wood deck, creating a seamless indoor-outdoor space. During the warm summer months, the living area feels like a large, open porch. Anchoring the north end of the living space is a two-story building volume containing several bedrooms and separate his/her office spaces.
The interior finishes are simple and elegant, with IPE wood flooring, zebrawood cabinet doors with mahogany end panels, quartz and limestone countertops, and Douglas Fir trim and doors. Exterior materials are completely maintenance-free: metal siding and aluminum windows and doors. The metal siding has an alternating pattern using two different siding profiles.
The house has a number of sustainable or “green” building features, including 2x8 construction (40% greater insulation value); generous glass areas to provide natural lighting and ventilation; large overhangs for sun and rain protection; metal siding (recycled steel) for maximum durability, and a heat pump mechanical system for maximum energy efficiency. Sustainable interior finish materials include wood cabinets, linoleum floors, low-VOC paints, and natural wool carpet.

Interior Design by Adapt Design
Immagine di una stanza da bagno padronale country di medie dimensioni con ante in stile shaker, ante grigie, vasca con piedi a zampa di leone, doccia ad angolo, lavabo sottopiano, top in quarzo composito, pavimento grigio, porta doccia a battente e pareti verdi
Immagine di una stanza da bagno padronale country di medie dimensioni con ante in stile shaker, ante grigie, vasca con piedi a zampa di leone, doccia ad angolo, lavabo sottopiano, top in quarzo composito, pavimento grigio, porta doccia a battente e pareti verdi

Immagine di una sala da pranzo tradizionale chiusa con pareti verdi, parquet scuro e pavimento marrone
Trova il professionista locale adatto per il tuo progetto

“The floating bamboo ceiling references the vertical reed-like wallpaper behind the LED candles in the niches of the chiseled stone.”
- San Diego Home/Garden Lifestyles
August 2013
James Brady Photography

Remodel of a two-story residence in the heart of South Austin. The entire first floor was opened up and the kitchen enlarged and upgraded to meet the demands of the homeowners who love to cook and entertain. The upstairs master bathroom was also completely renovated and features a large, luxurious walk-in shower.
Jennifer Ott Design • http://jenottdesign.com/
Photography by Atelier Wong
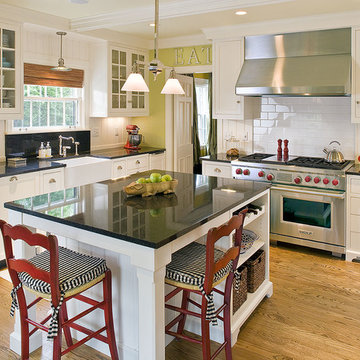
Matt Schmitt Photography
Ispirazione per una cucina tradizionale di medie dimensioni con elettrodomestici in acciaio inossidabile, lavello stile country, ante in stile shaker, ante bianche, paraspruzzi bianco, paraspruzzi con piastrelle diamantate, parquet chiaro e top nero
Ispirazione per una cucina tradizionale di medie dimensioni con elettrodomestici in acciaio inossidabile, lavello stile country, ante in stile shaker, ante bianche, paraspruzzi bianco, paraspruzzi con piastrelle diamantate, parquet chiaro e top nero

Rob Karosis, Photographer
Idee per una cucina classica chiusa con ante di vetro, top in legno, ante bianche, lavello sottopiano, paraspruzzi bianco e elettrodomestici bianchi
Idee per una cucina classica chiusa con ante di vetro, top in legno, ante bianche, lavello sottopiano, paraspruzzi bianco e elettrodomestici bianchi
Ricarica la pagina per non vedere più questo specifico annuncio

Jessamyn Harris Photography
Master Touch Construction
Foto di una cucina moderna di medie dimensioni con lavello sottopiano, ante lisce, ante in legno scuro, elettrodomestici in acciaio inossidabile, top in quarzite, paraspruzzi beige, paraspruzzi con piastrelle di vetro, parquet chiaro, pavimento beige e top bianco
Foto di una cucina moderna di medie dimensioni con lavello sottopiano, ante lisce, ante in legno scuro, elettrodomestici in acciaio inossidabile, top in quarzite, paraspruzzi beige, paraspruzzi con piastrelle di vetro, parquet chiaro, pavimento beige e top bianco
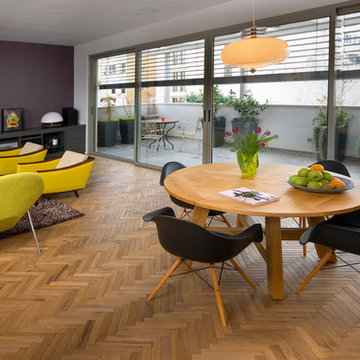
project for arhitect : yankale zenker yzenker@hotmail.com
Esempio di una sala da pranzo aperta verso il soggiorno moderna
Esempio di una sala da pranzo aperta verso il soggiorno moderna
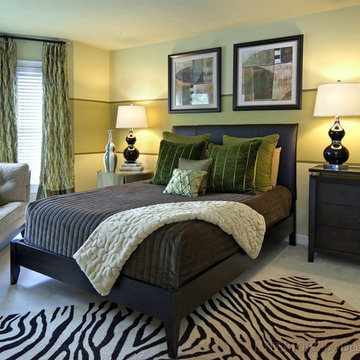
The interior design components that make this bedroom work so well: custom window treatments, creative wall treatment, and the right bedding combined with a stylish area rug.
I've been asked several times about the paint colors in this room...
I always advise people that they should not start with the paint colors when decorating a room, because it's much more difficult to match other decorating elements to paint colors such as fabrics, artwork and area rugs. Where as paint colors can be matched to anything. The paint colors can also look different in a room depending on lighting, both natural and electric. Photos can be great starting points for deciding the color scheme that appeals to you, however, photographs typically don't depict the actual paint colors. Consequently, it is dangerous to say you want the exact paint colors that you see in a photo. What else are you putting in the room that has green in it? Artwork, area rugs and fabrics are great starting points for matching up paint colors, and you definitely want to have a design plan before you start painting color.
Here's blog post I wrote on how to ease the process of choosing paint colors...
http://devinedecoratingresults.com/2011/03/01/how-to-ease-the-process-of-choosing-paint-colors/
Here's a link to a blog post I wrote on design plans - which you want to have before you start painting...
http://devinedecoratingresults.com/2010/01/16/choosing-your-decorating-style/

Immagine di una grande camera degli ospiti stile marino con pareti verdi e nessun camino
Ricarica la pagina per non vedere più questo specifico annuncio
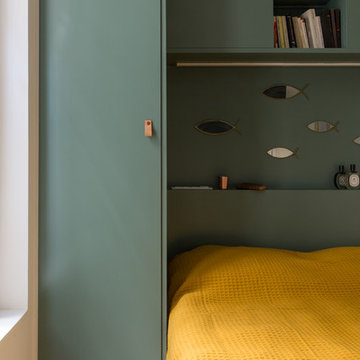
Chambre compacte avec menuiserie sur-mesure en mdf. Teinte Menthe Douce de Ressource Peinture
Idee per una piccola camera matrimoniale contemporanea con pareti verdi, pavimento in cemento, nessun camino e pavimento grigio
Idee per una piccola camera matrimoniale contemporanea con pareti verdi, pavimento in cemento, nessun camino e pavimento grigio
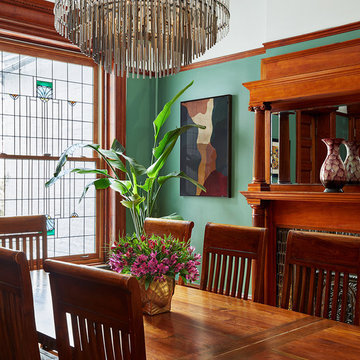
Immagine di una sala da pranzo tradizionale chiusa e di medie dimensioni con pareti verdi, camino classico e cornice del camino piastrellata
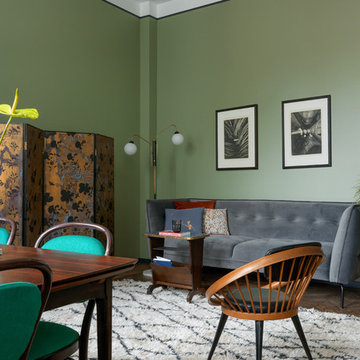
Idee per un soggiorno eclettico aperto con pareti verdi, pavimento in legno massello medio, pavimento marrone e sala formale
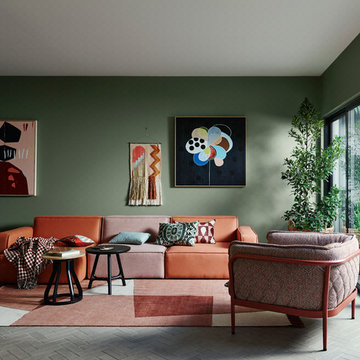
Wall in Dulux Herbalist.
Styling by Bree Leech. Photography by Lisa Cohen.
Esempio di un soggiorno contemporaneo con pareti verdi e pavimento grigio
Esempio di un soggiorno contemporaneo con pareti verdi e pavimento grigio
2.152 Foto di case e interni
Ricarica la pagina per non vedere più questo specifico annuncio
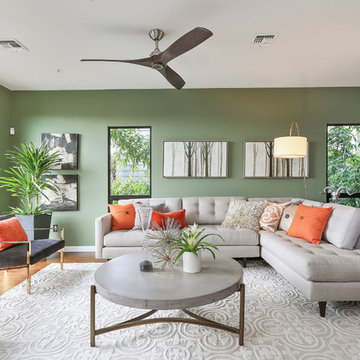
Immagine di un soggiorno classico aperto con sala formale, pareti verdi, pavimento in legno massello medio e pavimento marrone
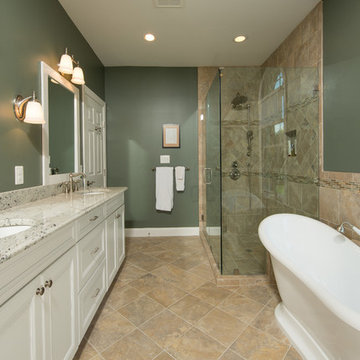
Ispirazione per una stanza da bagno padronale chic con ante con riquadro incassato, ante bianche, vasca freestanding, doccia ad angolo, piastrelle marroni, pareti verdi, lavabo sottopiano, pavimento marrone e porta doccia a battente
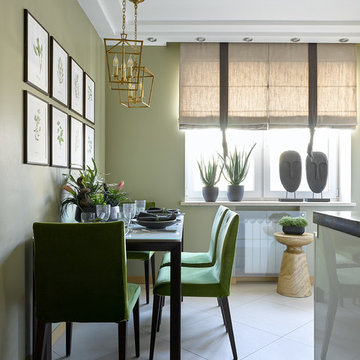
Сергей Ананьев
Esempio di una sala da pranzo aperta verso la cucina classica con pareti verdi e pavimento bianco
Esempio di una sala da pranzo aperta verso la cucina classica con pareti verdi e pavimento bianco
1



















