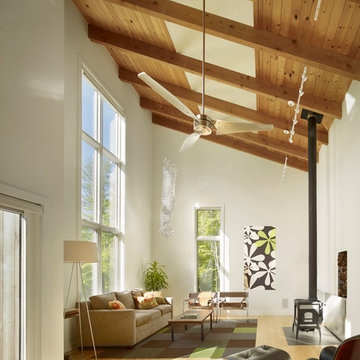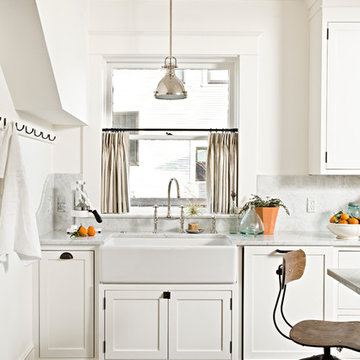2.718 Foto di case e interni marroni
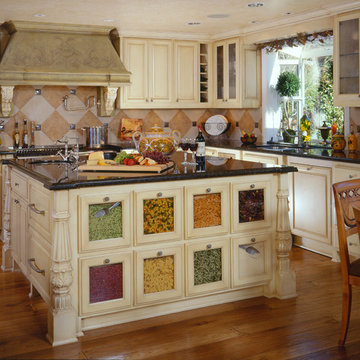
Idee per una cucina tradizionale con lavello sottopiano, ante di vetro, ante beige e paraspruzzi multicolore
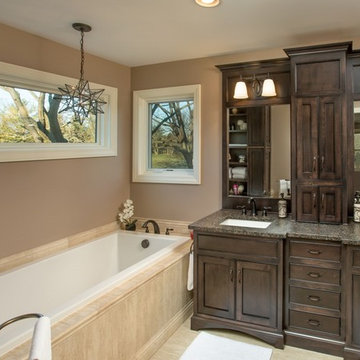
Espresso stained custom vanity.
Esempio di una stanza da bagno chic con lavabo sottopiano, ante in stile shaker, ante in legno bruno, vasca da incasso e pareti beige
Esempio di una stanza da bagno chic con lavabo sottopiano, ante in stile shaker, ante in legno bruno, vasca da incasso e pareti beige
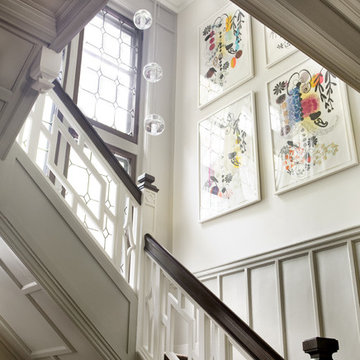
Photography: Eric Roth Photography
Ispirazione per una scala tradizionale con parapetto in legno
Ispirazione per una scala tradizionale con parapetto in legno
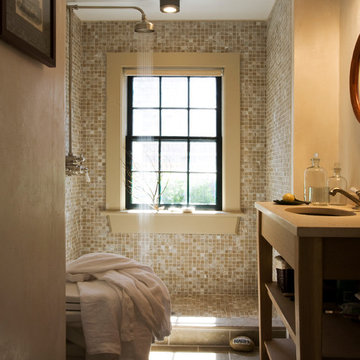
Rosenberg Kolb Architects is proud to announce our renovation of a 1747 timber frame house on Nantucket Island, completed in 2011. The first historic renovation project in Nantucket to receive LEED Gold status. The project was given a Grand Award by Eco Home Magazine in July, 2011.
The project included:
Restructuring the foundations to align and stabilize the structure in addition to providing for a new insulated crawl space;
A 260 square foot addition for a kitchen, bath, and new entry;
New cedar shingles, roof shingles, and restored historic windows;
The house met the strict regulations of Nantucket's Historic District.
On the inside, LEED Gold certification was met through:
High R-value insulation and reduced air leakage;
High efficiency heating, air conditioning, plumbing fixtures, and appliances;
Low-emission paints and finishes as well as a clay wall finish;
Using reclaimed materials from the original house and other sites.
The project has been published in:
N Magazine July 2011
Eco Home Magazine July 2011
New England Home June 2011
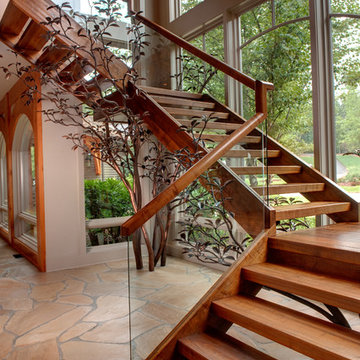
Galina Coada Photography
Idee per una scala rustica con pedata in legno e nessuna alzata
Idee per una scala rustica con pedata in legno e nessuna alzata
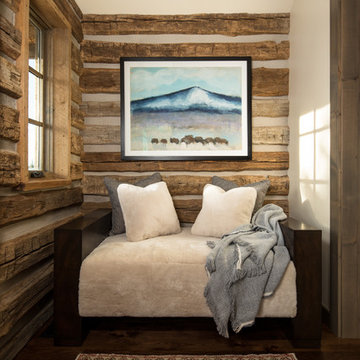
A mountain retreat for an urban family of five, centered on coming together over games in the great room. Every detail speaks to the parents’ parallel priorities—sophistication and function—a twofold mission epitomized by the living area, where a cashmere sectional—perfect for piling atop as a family—folds around two coffee tables with hidden storage drawers. An ambiance of commodious camaraderie pervades the panoramic space. Upstairs, bedrooms serve as serene enclaves, with mountain views complemented by statement lighting like Owen Mortensen’s mesmerizing tumbleweed chandelier. No matter the moment, the residence remains rooted in the family’s intimate rhythms.
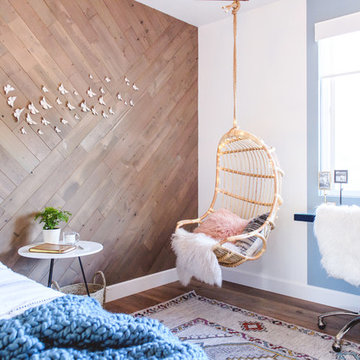
Ispirazione per una cameretta per bambini costiera con pareti multicolore e parquet scuro

Photography: Jen Burner Photography
Immagine di una piccola stanza da bagno country con pavimento in cementine, WC a due pezzi, pareti bianche, pavimento multicolore e ante con riquadro incassato
Immagine di una piccola stanza da bagno country con pavimento in cementine, WC a due pezzi, pareti bianche, pavimento multicolore e ante con riquadro incassato

Spacecrafting Photography
Idee per una piccola sala da pranzo aperta verso la cucina stile marino con pavimento in legno massello medio, nessun camino, pareti bianche, pavimento marrone, soffitto in perlinato e pareti in perlinato
Idee per una piccola sala da pranzo aperta verso la cucina stile marino con pavimento in legno massello medio, nessun camino, pareti bianche, pavimento marrone, soffitto in perlinato e pareti in perlinato
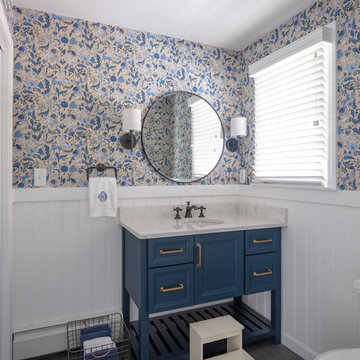
Esempio di una stanza da bagno stile marinaro con ante blu, pareti multicolore, lavabo sottopiano, top bianco e ante con riquadro incassato
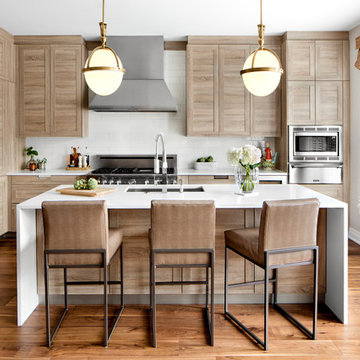
Snaidero LUX CLASSIC kitchen in Medium Oak Matrix. Photographed by Jennifer Hughes.
Foto di un cucina con isola centrale tradizionale con lavello sottopiano, ante in legno chiaro, top in quarzo composito, paraspruzzi bianco, elettrodomestici in acciaio inossidabile, pavimento in legno massello medio e ante in stile shaker
Foto di un cucina con isola centrale tradizionale con lavello sottopiano, ante in legno chiaro, top in quarzo composito, paraspruzzi bianco, elettrodomestici in acciaio inossidabile, pavimento in legno massello medio e ante in stile shaker
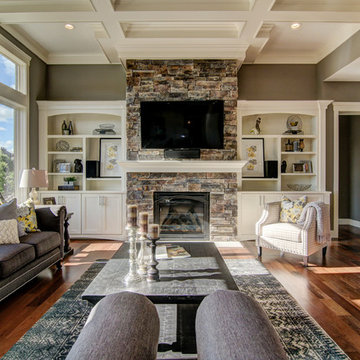
Foto di un grande soggiorno classico aperto con pareti grigie, pavimento in legno massello medio, camino classico e TV a parete
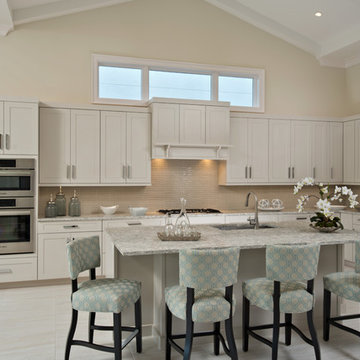
Randall Perry Photography
Ispirazione per una cucina tropicale con lavello sottopiano, ante in stile shaker, ante bianche, paraspruzzi beige e elettrodomestici in acciaio inossidabile
Ispirazione per una cucina tropicale con lavello sottopiano, ante in stile shaker, ante bianche, paraspruzzi beige e elettrodomestici in acciaio inossidabile
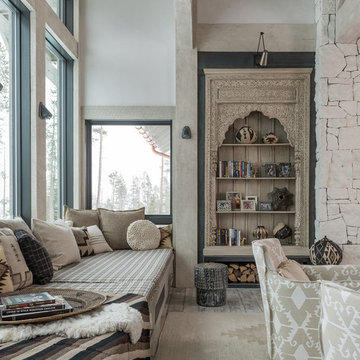
Rustic Zen Residence by Locati Architects, Interior Design by Cashmere Interior, Photography by Audrey Hall
Immagine di un soggiorno rustico con libreria, pareti bianche, parquet chiaro e tappeto
Immagine di un soggiorno rustico con libreria, pareti bianche, parquet chiaro e tappeto
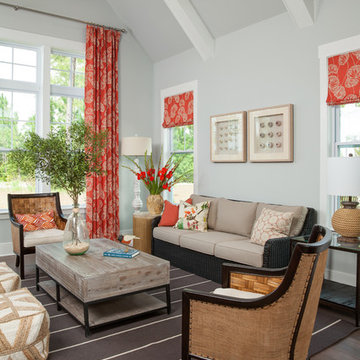
Salt Studio NC - Kelly Starbuck
Ispirazione per un soggiorno chic con sala formale, pareti grigie e parquet scuro
Ispirazione per un soggiorno chic con sala formale, pareti grigie e parquet scuro
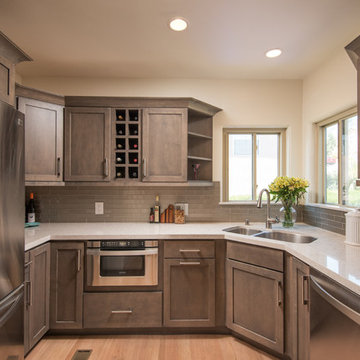
This gorgeous kitchen remodel features both traditional and contemporary elements. The Starmark cabinets are Maple wood in the Bridgeport style with a Slate finish with Richelieu pulls. The countertop is quartz and it really give a bright element to this kitchen. The backsplash are subway glass tiles from Bedrosians, a Manhattan Silk 2x8 tile. This U-shape kitchen has all stainless steel appliances including the IPT undermount sink. This space is a great example of old and new styles pf design coming together.
Photography by Scott Basile
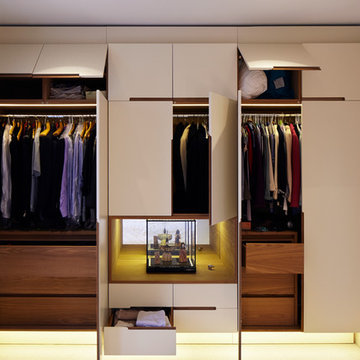
Jack Hobhouse
Foto di un armadio o armadio a muro unisex minimal con ante lisce e ante bianche
Foto di un armadio o armadio a muro unisex minimal con ante lisce e ante bianche
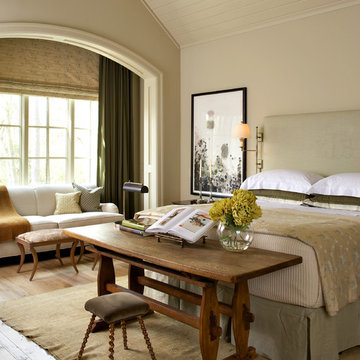
Esempio di una grande camera matrimoniale classica con pareti beige e pavimento in legno massello medio
2.718 Foto di case e interni marroni
6


















