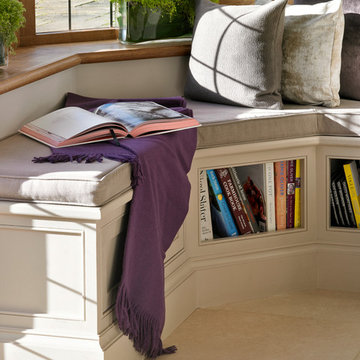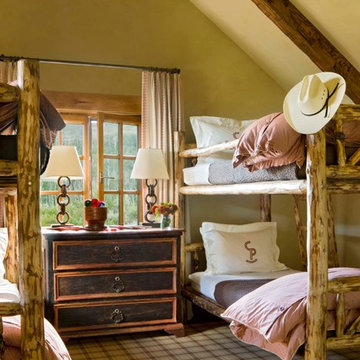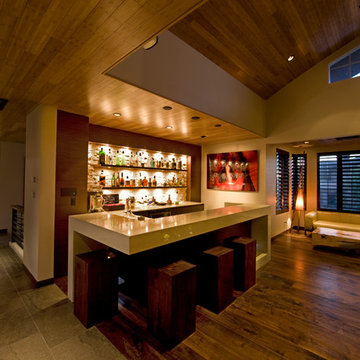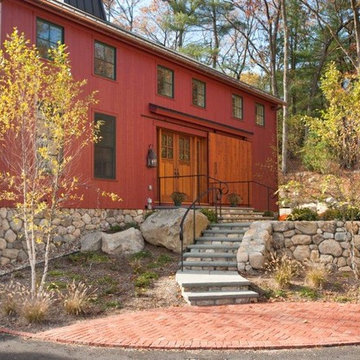2.726 Foto di case e interni marroni
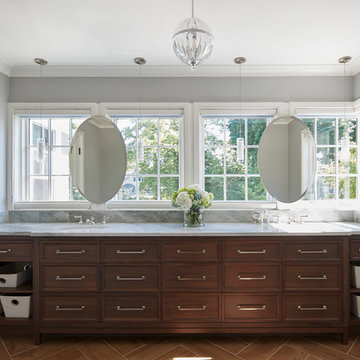
Esempio di una stanza da bagno padronale classica con ante in legno scuro, pareti grigie, lavabo sottopiano e ante con riquadro incassato

HOBI Award 2013 - Winner - Custom Home of the Year
HOBI Award 2013 - Winner - Project of the Year
HOBI Award 2013 - Winner - Best Custom Home 6,000-7,000 SF
HOBI Award 2013 - Winner - Best Remodeled Home $2 Million - $3 Million
Brick Industry Associates 2013 Brick in Architecture Awards 2013 - Best in Class - Residential- Single Family
AIA Connecticut 2014 Alice Washburn Awards 2014 - Honorable Mention - New Construction
athome alist Award 2014 - Finalist - Residential Architecture
Charles Hilton Architects
Woodruff/Brown Architectural Photography
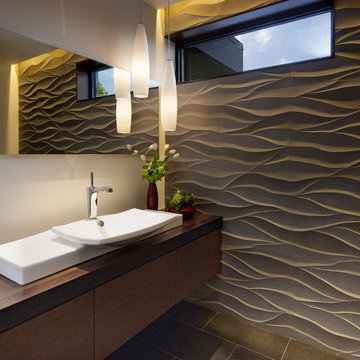
Jim Bartsch
Esempio di un bagno di servizio minimal con lavabo a bacinella, ante lisce, ante in legno bruno, top in legno, piastrelle grigie e top marrone
Esempio di un bagno di servizio minimal con lavabo a bacinella, ante lisce, ante in legno bruno, top in legno, piastrelle grigie e top marrone
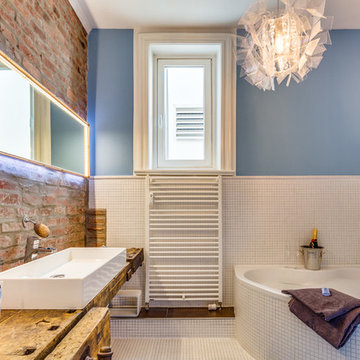
Idee per una grande stanza da bagno design con vasca ad angolo, piastrelle bianche, piastrelle a mosaico, pareti blu, pavimento con piastrelle a mosaico, lavabo a bacinella e top in legno
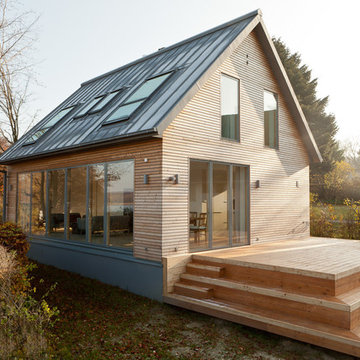
Thomas Ebert
Esempio della facciata di una casa piccola marrone contemporanea a due piani con rivestimento in legno e tetto a capanna
Esempio della facciata di una casa piccola marrone contemporanea a due piani con rivestimento in legno e tetto a capanna
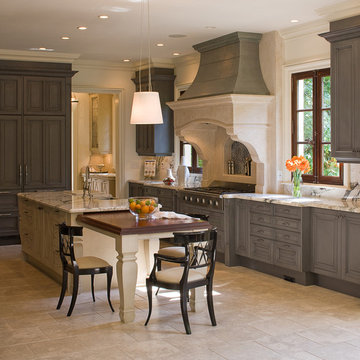
James Lockhart photo
Ispirazione per una grande cucina classica chiusa con ante grigie, top in marmo, lavello stile country, pavimento in travertino, elettrodomestici in acciaio inossidabile, ante con bugna sagomata, paraspruzzi bianco e paraspruzzi in lastra di pietra
Ispirazione per una grande cucina classica chiusa con ante grigie, top in marmo, lavello stile country, pavimento in travertino, elettrodomestici in acciaio inossidabile, ante con bugna sagomata, paraspruzzi bianco e paraspruzzi in lastra di pietra
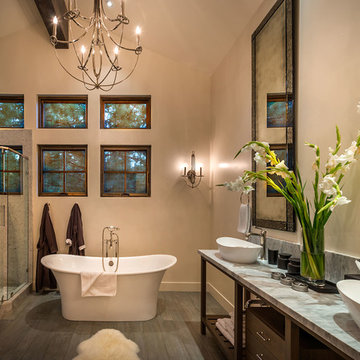
Vance Fox
Idee per una grande stanza da bagno padronale stile rurale con top in granito, vasca freestanding, doccia ad angolo, nessun'anta, ante in legno bruno, piastrelle a mosaico, pareti beige, piastrelle beige, lavabo a bacinella e pavimento in gres porcellanato
Idee per una grande stanza da bagno padronale stile rurale con top in granito, vasca freestanding, doccia ad angolo, nessun'anta, ante in legno bruno, piastrelle a mosaico, pareti beige, piastrelle beige, lavabo a bacinella e pavimento in gres porcellanato
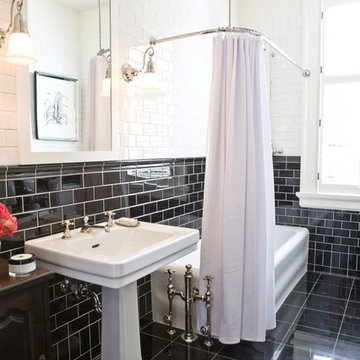
Foto di una stanza da bagno classica con lavabo a colonna, ante in legno bruno, vasca/doccia, piastrelle nere, piastrelle diamantate e pavimento nero
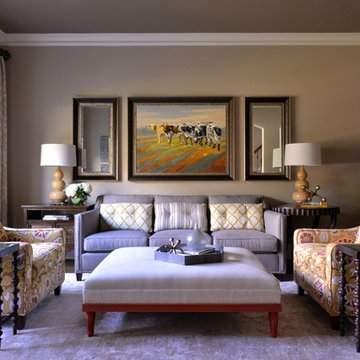
2014 Legacy of Design 1st Place Award Traditional Living Space. The client's moved to Dallas from Colorado and when they saw the steer painting they fell in love with it as it reminded them of home!
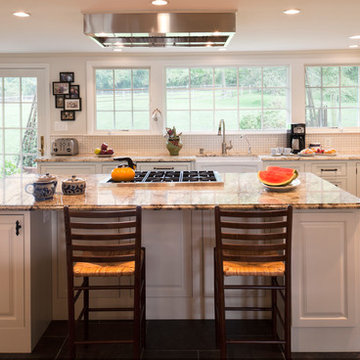
Modern Aire PS 16 commercial exhaust fan with an application that keeps the hood close to the ceiling and vents through the roof.
Curtis Martin Photography
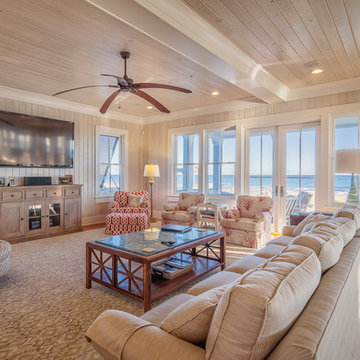
Gregory Butler – Prime Folio, Inc
Foto di un soggiorno stile marino aperto con pareti beige, pavimento in legno massello medio, TV a parete e tappeto
Foto di un soggiorno stile marino aperto con pareti beige, pavimento in legno massello medio, TV a parete e tappeto
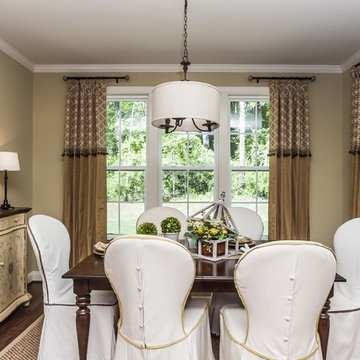
221 Millbrook Drive
Pittsboro NC 27312
Phone: (919) 533-1000
Fax: (919) 882-1520
Immagine di una sala da pranzo chic con pareti beige e parquet scuro
Immagine di una sala da pranzo chic con pareti beige e parquet scuro
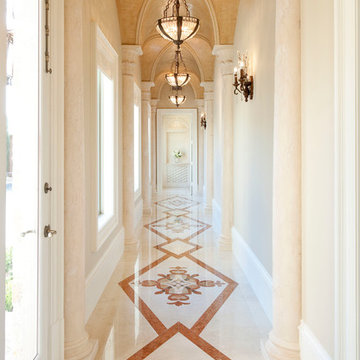
Hand Carved Alexandria Limestone Columns
Idee per un ingresso o corridoio mediterraneo con pareti beige e pavimento multicolore
Idee per un ingresso o corridoio mediterraneo con pareti beige e pavimento multicolore

The Redmond Residence is located on a wooded hillside property about 20 miles east of Seattle. The 3.5-acre site has a quiet beauty, with large stands of fir and cedar. The house is a delicate structure of wood, steel, and glass perched on a stone plinth of Montana ledgestone. The stone plinth varies in height from 2-ft. on the uphill side to 15-ft. on the downhill side. The major elements of the house are a living pavilion and a long bedroom wing, separated by a glass entry space. The living pavilion is a dramatic space framed in steel with a “wood quilt” roof structure. A series of large north-facing clerestory windows create a soaring, 20-ft. high space, filled with natural light.
The interior of the house is highly crafted with many custom-designed fabrications, including complex, laser-cut steel railings, hand-blown glass lighting, bronze sink stand, miniature cherry shingle walls, textured mahogany/glass front door, and a number of custom-designed furniture pieces such as the cherry bed in the master bedroom. The dining area features an 8-ft. long custom bentwood mahogany table with a blackened steel base.
The house has many sustainable design features, such as the use of extensive clerestory windows to achieve natural lighting and cross ventilation, low VOC paints, linoleum flooring, 2x8 framing to achieve 42% higher insulation than conventional walls, cellulose insulation in lieu of fiberglass batts, radiant heating throughout the house, and natural stone exterior cladding.

Cabinetry and fireplace at great room
Photography by Ross Van Pelt
Original building and interiors were designed by Jose Garcia.
Immagine di un soggiorno minimal aperto con pavimento in legno massello medio, camino lineare Ribbon, cornice del camino in pietra, TV autoportante e tappeto
Immagine di un soggiorno minimal aperto con pavimento in legno massello medio, camino lineare Ribbon, cornice del camino in pietra, TV autoportante e tappeto
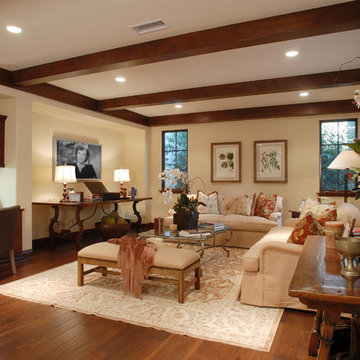
An Interior Photo of a Beautiful Custom Home in Los Angeles built by Structure Home. Photography by: Everett Fenton Gidley
Ispirazione per un soggiorno mediterraneo con pareti beige, pavimento in legno massello medio, TV a parete e tappeto
Ispirazione per un soggiorno mediterraneo con pareti beige, pavimento in legno massello medio, TV a parete e tappeto
2.726 Foto di case e interni marroni
8


















