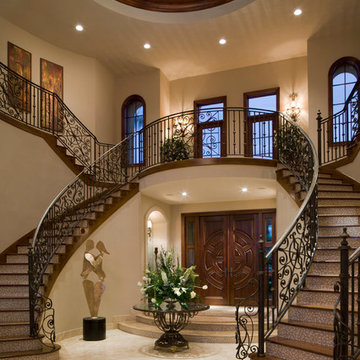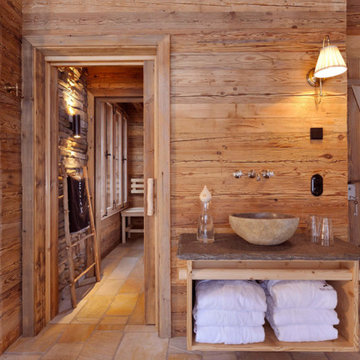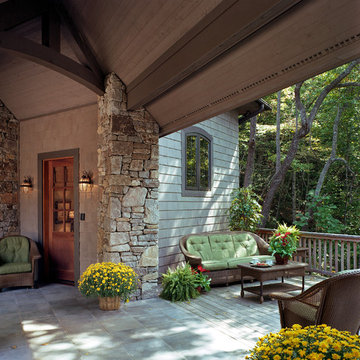568 Foto di case e interni marroni

Photography4MLS
Foto di un piccolo bagno di servizio chic con lavabo a colonna, WC a due pezzi, piastrelle marroni, piastrelle in ceramica, pareti marroni e pavimento in gres porcellanato
Foto di un piccolo bagno di servizio chic con lavabo a colonna, WC a due pezzi, piastrelle marroni, piastrelle in ceramica, pareti marroni e pavimento in gres porcellanato
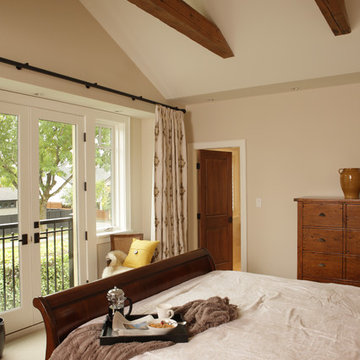
2013 Ovation Award Winner:
> Best Heritage Renovation
> Best Exterior Renovation
Visit our website www.jdlhomesvancouver.com for more information about this project.
JDL Homes refurbished structural beams from the original home, sandblasted them to a gorgeous patina and reinstalled them in the cathedral ceiling of the master bedroom to bring a bit of the old house into the new space.
The bedroom is bright and open with vaulted ceilings and a small juliette balcony with french doors overlooking the garden below.

Idee per un grande ingresso tradizionale con una porta singola, una porta in legno bruno, pareti bianche, pavimento in legno massello medio e pavimento marrone
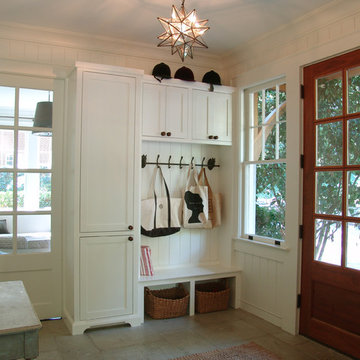
Mudroom addition to home with large pocket door to family room.
Ispirazione per un ingresso con anticamera chic con armadio
Ispirazione per un ingresso con anticamera chic con armadio
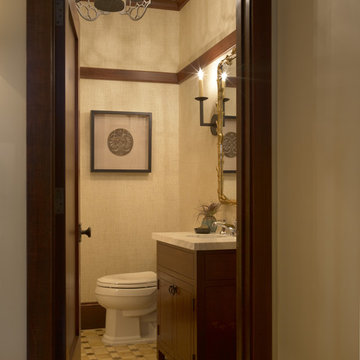
Photographer: John Sutton
Immagine di un bagno di servizio tradizionale con lavabo sottopiano
Immagine di un bagno di servizio tradizionale con lavabo sottopiano

Immagine di una grande stanza da bagno per bambini country con ante beige, doccia alcova, piastrelle bianche, pavimento con piastrelle in ceramica, lavabo sottopiano, top in quarzo composito, pavimento grigio, porta doccia a battente, top bianco, ante con riquadro incassato, pareti grigie e due lavabi
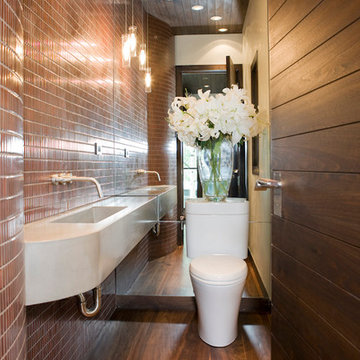
Ispirazione per una stretta e lunga stanza da bagno minimal con lavabo sospeso e piastrelle marroni
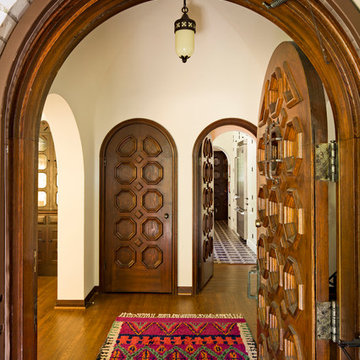
This project was a kitchen remodel, and new furnishings for a Mediterranean style house, built in the 1920s of white clay bricks, an unusual housing type for Portland. Photo by Lincoln Barbour.
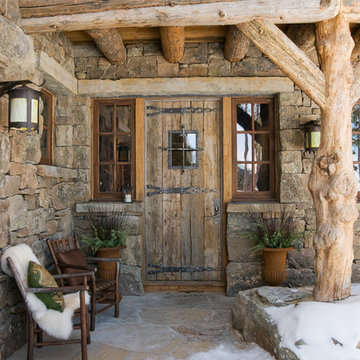
Audrey Hall
Ispirazione per una porta d'ingresso rustica con una porta singola e una porta in legno bruno
Ispirazione per una porta d'ingresso rustica con una porta singola e una porta in legno bruno
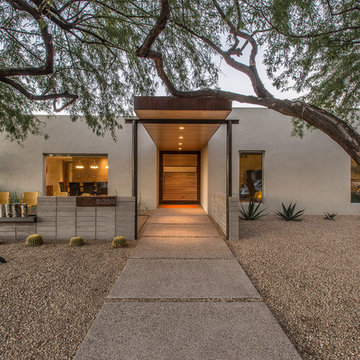
Ispirazione per una porta d'ingresso stile americano con una porta a pivot e una porta in legno chiaro
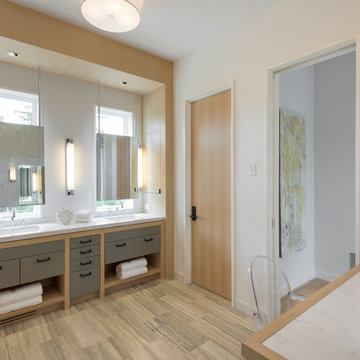
Builder: John Kraemer & Sons, Inc. - Architect: Charlie & Co. Design, Ltd. - Interior Design: Martha O’Hara Interiors - Photo: Spacecrafting Photography
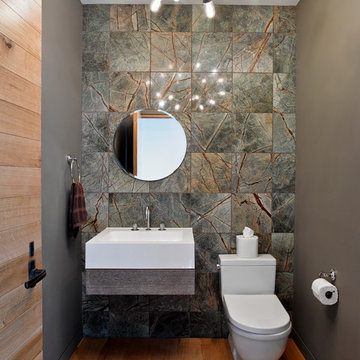
A tile wall and floating vanity complement the modern powder room chandelier. Photo Credit: Garrett Rowland
Immagine di un bagno di servizio minimal con lavabo sospeso, WC monopezzo, pareti grigie, pavimento in legno massello medio, piastrelle di marmo e piastrelle grigie
Immagine di un bagno di servizio minimal con lavabo sospeso, WC monopezzo, pareti grigie, pavimento in legno massello medio, piastrelle di marmo e piastrelle grigie
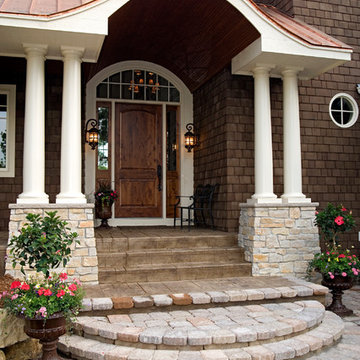
Builder: Pillar Homes
www.pillarhomes.com
Esempio di una porta d'ingresso tradizionale con una porta singola e una porta in legno bruno
Esempio di una porta d'ingresso tradizionale con una porta singola e una porta in legno bruno
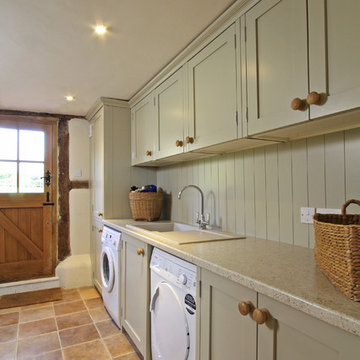
This kitchen used an in-frame design with mainly one painted colour, that being the Farrow & Ball Old White. This was accented with natural oak on the island unit pillars and on the bespoke cooker hood canopy. The Island unit features slide away tray storage on one side with tongue and grove panelling most of the way round. All of the Cupboard internals in this kitchen where clad in a Birch veneer.
The main Focus of the kitchen was a Mercury Range Cooker in Blueberry. Above the Mercury cooker was a bespoke hood canopy designed to be at the correct height in a very low ceiling room. The sink and tap where from Franke, the sink being a VBK 720 twin bowl ceramic sink and a Franke Venician tap in chrome.
The whole kitchen was topped of in a beautiful granite called Ivory Fantasy in a 30mm thickness with pencil round edge profile.
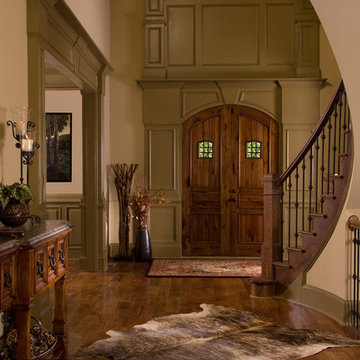
Idee per un ingresso o corridoio stile rurale con una porta a due ante, una porta in legno scuro e pavimento marrone
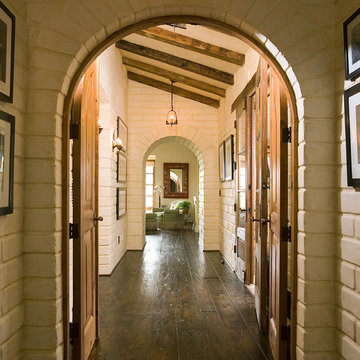
Immagine di un ingresso o corridoio american style di medie dimensioni con parquet scuro, pareti bianche e pavimento marrone

With a personal gym, there's no excuse to not exercise daily! (Designed by Artisan Design Group)
Immagine di una palestra multiuso chic con pareti grigie
Immagine di una palestra multiuso chic con pareti grigie
568 Foto di case e interni marroni
8


















