1.656 Foto di case e interni marroni

Underpinning our design notions and considerations for this home were two instinctual ideas: that of our client’s fondness for ‘Old Be-al’ and associated desire for an enhanced connection between the house and the old-growth eucalypt landscape; and our own determined appreciation for the house’s original brickwork, something we hoped to celebrate and re-cast within the existing dwelling.
While considering the client’s brief of a two-bedroom, two-bathroom house, our design managed to reduce the overall footprint of the house and provide generous flowing living spaces with deep connection to the natural suburban landscape and the heritage of the existing house.
The reference to Old Be-al is constantly reinforced within the detailed design. The custom-made entry light mimics its branches, as does the pulls on the joinery and even the custom towel rails in the bathroom. The dynamically angled ceiling of rhythmically spaced timber cross-beams that extend out to an expansive timber decking are in dialogue with the upper canopy of the surrounding trees. The rhythm of the bushland also finds expression in vertical mullions and horizontal bracing beams, reminiscent of both the trunks and the canopies of the adjacent trees.
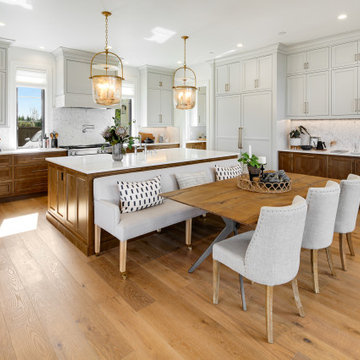
Ispirazione per una cucina chic con lavello stile country, ante in stile shaker, ante grigie, paraspruzzi bianco, paraspruzzi in lastra di pietra, elettrodomestici da incasso, pavimento in legno massello medio, pavimento marrone e top bianco
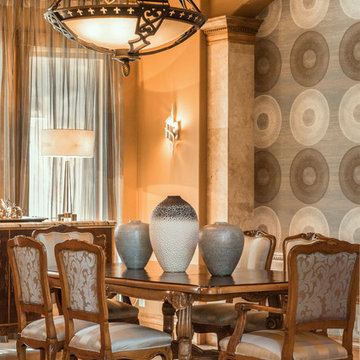
This dinning set has been in the family since late 1800 and was brought from Spain by the customer's grandparents. It was very important to bring back its glamour. We started by upholstering the chairs with a silk compose that added lots of character to them.
We created a focal point by adding a stunning circle wall paper and complemented it with sheer ice color window treatment that contributed to create a serene mood to promotes relaxation and enjoyment.
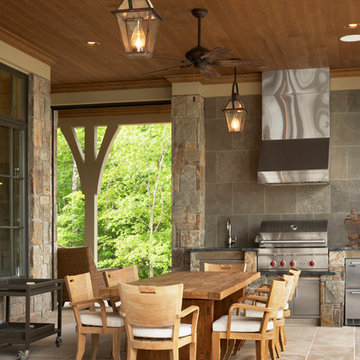
Rachael Boling
Esempio di un patio o portico stile marino con pavimentazioni in pietra naturale e un tetto a sbalzo
Esempio di un patio o portico stile marino con pavimentazioni in pietra naturale e un tetto a sbalzo
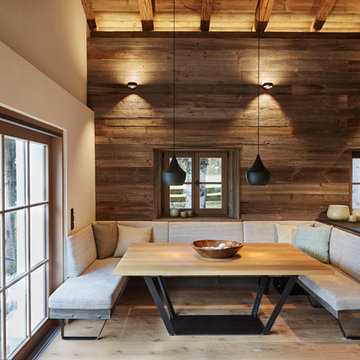
Fotograf Benjamin Ganzenmüller, München
Idee per una sala da pranzo rustica chiusa e di medie dimensioni con pavimento in legno massello medio, pareti marroni e pavimento marrone
Idee per una sala da pranzo rustica chiusa e di medie dimensioni con pavimento in legno massello medio, pareti marroni e pavimento marrone
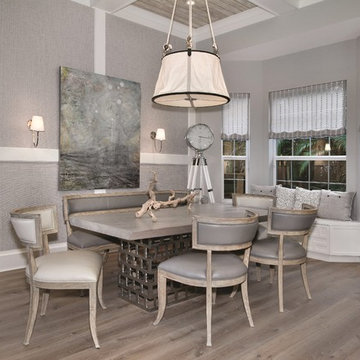
Foto di una sala da pranzo costiera con pareti grigie, parquet chiaro e pavimento beige

Esempio di una grande cucina minimal con lavello sottopiano, ante lisce, elettrodomestici in acciaio inossidabile, parquet chiaro, ante in legno scuro, top in quarzite, paraspruzzi multicolore e paraspruzzi con piastrelle in ceramica
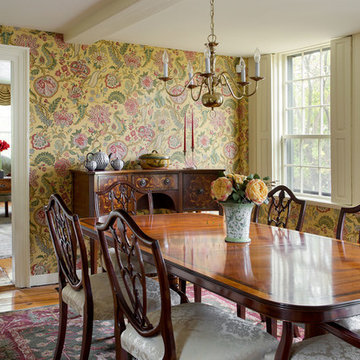
Photo Credit: Eric Roth
Foto di una sala da pranzo tradizionale chiusa con pareti multicolore e pavimento in legno massello medio
Foto di una sala da pranzo tradizionale chiusa con pareti multicolore e pavimento in legno massello medio
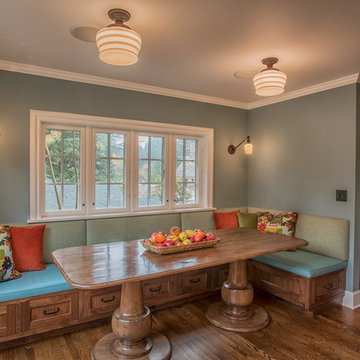
Banquette area with walnut cabinets and custom walnut table. Banquette upholstered with vinyl and outdoor fabric (kid proof). Traditional style lights in fun colors provide lots of light on grey days.
Photo by David Hiser
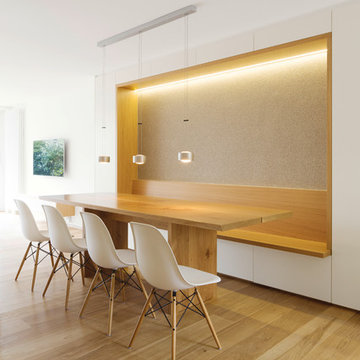
Esempio di una grande sala da pranzo moderna con pareti bianche e pavimento in legno massello medio
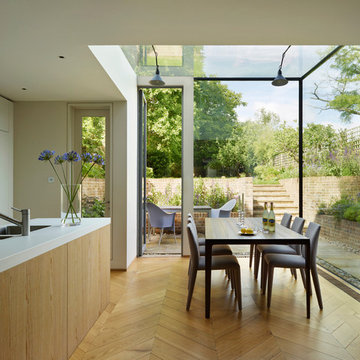
Kitchen Architecture’s bulthaup b1 furniture in white laminate with b3 natural structured oak panels.
Esempio di una sala da pranzo aperta verso la cucina moderna con pareti bianche e parquet chiaro
Esempio di una sala da pranzo aperta verso la cucina moderna con pareti bianche e parquet chiaro
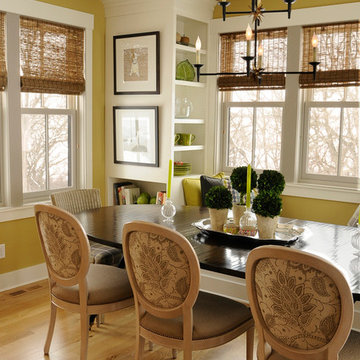
Exterior - Zane Williams
Interiors - Jon Jallings
Idee per una sala da pranzo country con pareti gialle e pavimento in legno massello medio
Idee per una sala da pranzo country con pareti gialle e pavimento in legno massello medio
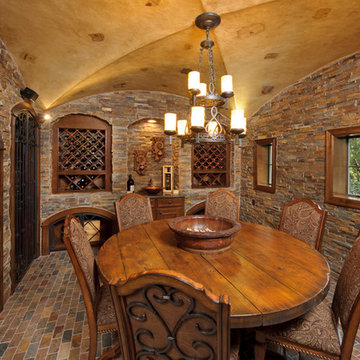
Bruce Glass Photography
Foto di una cantina mediterranea con pavimento in mattoni, rastrelliere portabottiglie e pavimento multicolore
Foto di una cantina mediterranea con pavimento in mattoni, rastrelliere portabottiglie e pavimento multicolore
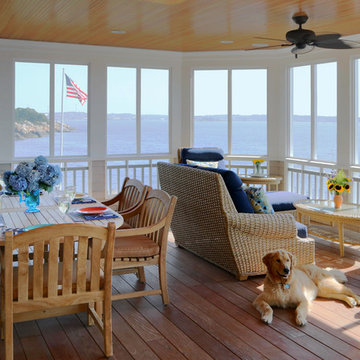
At the far end of the deck, a three season room was added off of the living room, providing a shady respite for dining and relaxing. This room features built in cabinetry to store off season screens or glass panels, as well as outdoor dining wear. A Douglas Fir ceiling is finished with a marine varnish for a nautical look.
Above the three season room, a roof deck was added off of the master bedroom suite providing private, serene adult space.
Eric Roth Photography
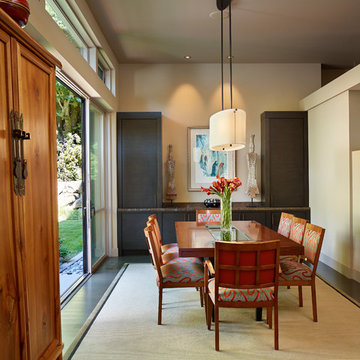
Benjamin Benschneider
Idee per una sala da pranzo aperta verso la cucina contemporanea di medie dimensioni con pareti bianche, parquet scuro, nessun camino e pavimento marrone
Idee per una sala da pranzo aperta verso la cucina contemporanea di medie dimensioni con pareti bianche, parquet scuro, nessun camino e pavimento marrone
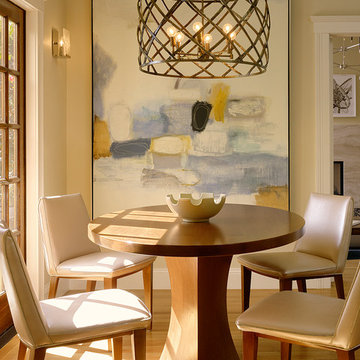
The breakfast area showcases a Coddington-designed chandelier and breakfast table with contemporary art by Robert Kingston.
Photo: Matthew Millman
Idee per una sala da pranzo aperta verso la cucina tradizionale di medie dimensioni con pareti beige, pavimento in legno massello medio, nessun camino e pavimento marrone
Idee per una sala da pranzo aperta verso la cucina tradizionale di medie dimensioni con pareti beige, pavimento in legno massello medio, nessun camino e pavimento marrone
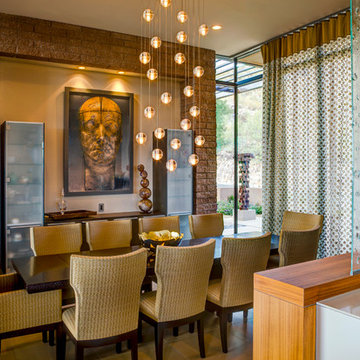
William Lesch Photography
Esempio di una sala da pranzo minimalista chiusa e di medie dimensioni con pareti beige, pavimento in gres porcellanato, nessun camino e pavimento marrone
Esempio di una sala da pranzo minimalista chiusa e di medie dimensioni con pareti beige, pavimento in gres porcellanato, nessun camino e pavimento marrone
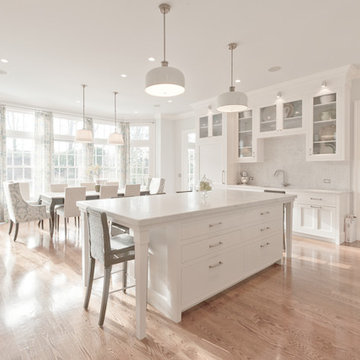
Photos by Martin Scott Powell
Esempio di una cucina abitabile classica con top in marmo, paraspruzzi bianco, paraspruzzi in lastra di pietra, ante bianche e ante con riquadro incassato
Esempio di una cucina abitabile classica con top in marmo, paraspruzzi bianco, paraspruzzi in lastra di pietra, ante bianche e ante con riquadro incassato
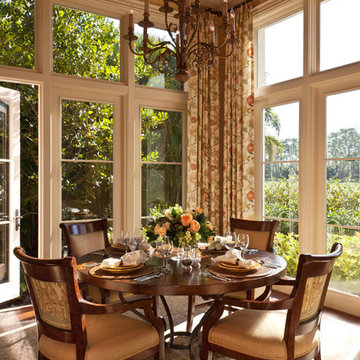
Photographer: Lori Hamilton
Foto di una sala da pranzo aperta verso la cucina tradizionale di medie dimensioni con moquette e nessun camino
Foto di una sala da pranzo aperta verso la cucina tradizionale di medie dimensioni con moquette e nessun camino
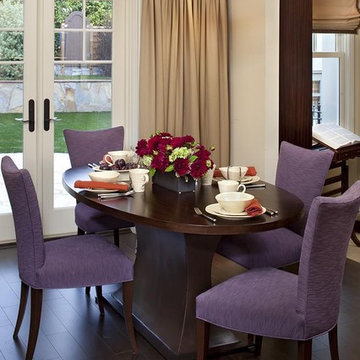
Custom oval shaped walnut table and metal base from Murray’s Ironworks. Dining chairs with amethyst colored faille fabric from Gaul Searson.
Ispirazione per una sala da pranzo classica con pareti beige e parquet scuro
Ispirazione per una sala da pranzo classica con pareti beige e parquet scuro
1.656 Foto di case e interni marroni
4

















