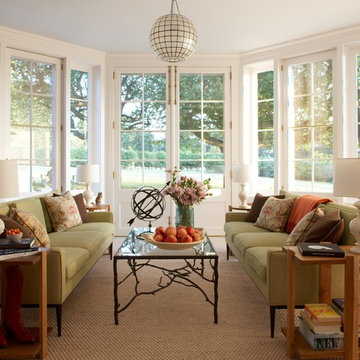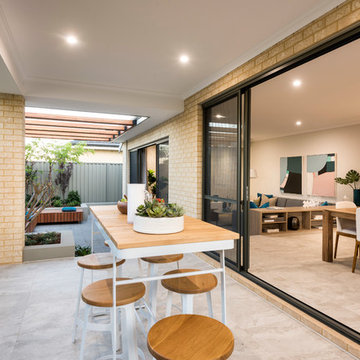1.526 Foto di case e interni marroni

Custom entry door designed by Mahoney Architects, built by Liberty Valley Doors made with FSC wood - green building products. Custom designed armoire and show storage bench designed by Mahoney Architects & Interiors.
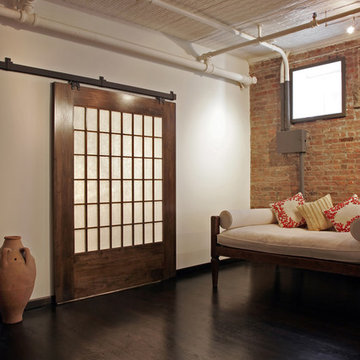
Ispirazione per un soggiorno industriale con pareti bianche e parquet scuro
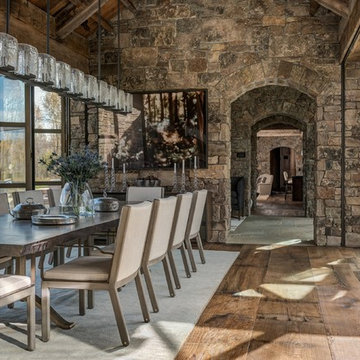
Photo: Audrey Hall.
For custom luxury metal windows and doors, contact sales@brombalusa.com
Foto di una sala da pranzo rustica con parquet scuro e pavimento marrone
Foto di una sala da pranzo rustica con parquet scuro e pavimento marrone
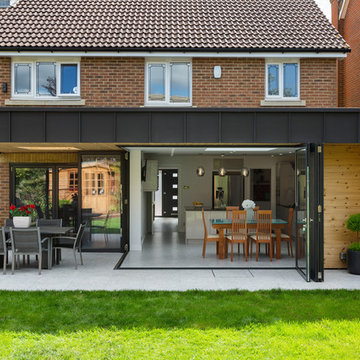
Rear elevaton
Ispirazione per la villa contemporanea a due piani di medie dimensioni con rivestimenti misti
Ispirazione per la villa contemporanea a due piani di medie dimensioni con rivestimenti misti
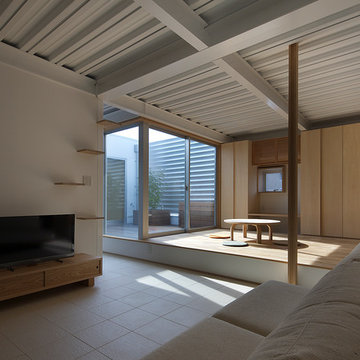
段差を上り下りするには、少し寄り掛かれる柱があれば安心。
Idee per un soggiorno etnico con pareti bianche, TV autoportante e pavimento bianco
Idee per un soggiorno etnico con pareti bianche, TV autoportante e pavimento bianco
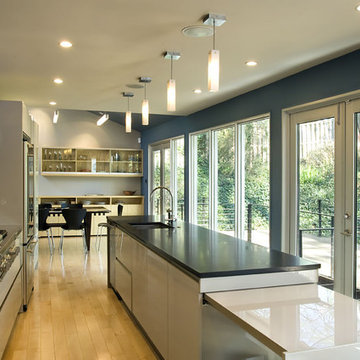
Complete interior renovation of a 1980s split level house in the Virginia suburbs. Main level includes reading room, dining, kitchen, living and master bedroom suite. New front elevation at entry, new rear deck and complete re-cladding of the house. Interior: The prototypical layout of the split level home tends to separate the entrance, and any other associated space, from the rest of the living spaces one half level up. In this home the lower level "living" room off the entry was physically isolated from the dining, kitchen and family rooms above, and was only connected visually by a railing at dining room level. The owner desired a stronger integration of the lower and upper levels, in addition to an open flow between the major spaces on the upper level where they spend most of their time. ExteriorThe exterior entry of the house was a fragmented composition of disparate elements. The rear of the home was blocked off from views due to small windows, and had a difficult to use multi leveled deck. The owners requested an updated treatment of the entry, a more uniform exterior cladding, and an integration between the interior and exterior spaces. SOLUTIONS The overriding strategy was to create a spatial sequence allowing a seamless flow from the front of the house through the living spaces and to the exterior, in addition to unifying the upper and lower spaces. This was accomplished by creating a "reading room" at the entry level that responds to the front garden with a series of interior contours that are both steps as well as seating zones, while the orthogonal layout of the main level and deck reflects the pragmatic daily activities of cooking, eating and relaxing. The stairs between levels were moved so that the visitor could enter the new reading room, experiencing it as a place, before moving up to the main level. The upper level dining room floor was "pushed" out into the reading room space, thus creating a balcony over and into the space below. At the entry, the second floor landing was opened up to create a double height space, with enlarged windows. The rear wall of the house was opened up with continuous glass windows and doors to maximize the views and light. A new simplified single level deck replaced the old one.

Ispirazione per un soggiorno mediterraneo con pareti bianche, camino classico, cornice del camino in pietra e pavimento bianco
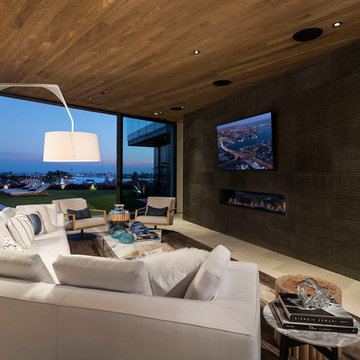
Esempio di un soggiorno design con pareti nere, camino lineare Ribbon, TV a parete e pavimento beige

Photo Credit: ©Tom Holdsworth,
A screen porch was added to the side of the interior sitting room, enabling the two spaces to become one. A unique three-panel bi-fold door, separates the indoor-outdoor space; on nice days, plenty of natural ventilation flows through the house. Opening the sunroom, living room and kitchen spaces enables a free dialog between rooms. The kitchen level sits above the sunroom and living room giving it a perch as the heart of the home. Dressed in maple and white, the cabinet color palette is in sync with the subtle value and warmth of nature. The cooktop wall was designed as a piece of furniture; the maple cabinets frame the inserted white cabinet wall. The subtle mosaic backsplash with a hint of green, represents a delicate leaf.
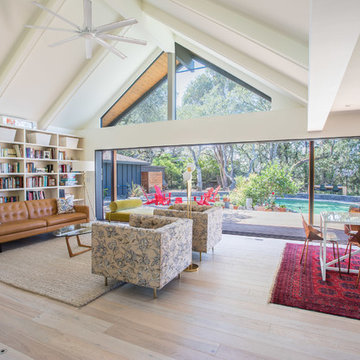
Emily Hagopian Photography
Esempio di un soggiorno moderno aperto con pareti bianche, parquet chiaro, libreria, nessuna TV e pavimento beige
Esempio di un soggiorno moderno aperto con pareti bianche, parquet chiaro, libreria, nessuna TV e pavimento beige
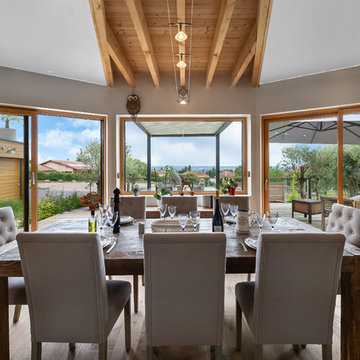
Laurent DEBAS
Idee per una sala da pranzo design chiusa con pareti beige, parquet chiaro e pavimento beige
Idee per una sala da pranzo design chiusa con pareti beige, parquet chiaro e pavimento beige
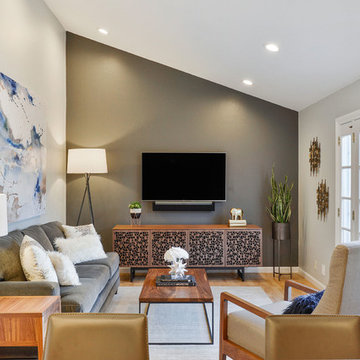
Esempio di un soggiorno tradizionale di medie dimensioni con pareti grigie, parquet chiaro, nessun camino, TV a parete e tappeto
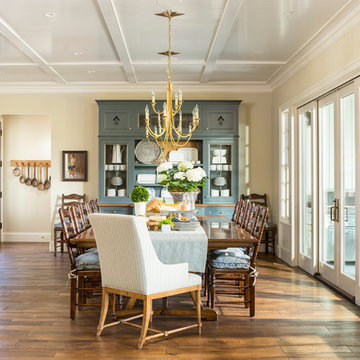
Foto di una sala da pranzo aperta verso la cucina country con pareti beige e parquet scuro
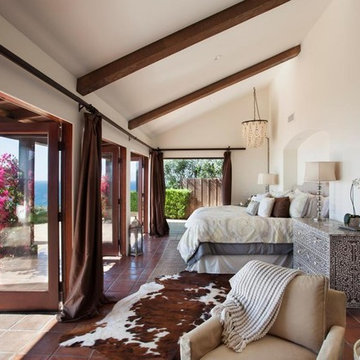
Foto di una camera matrimoniale mediterranea con pareti bianche e pavimento in terracotta
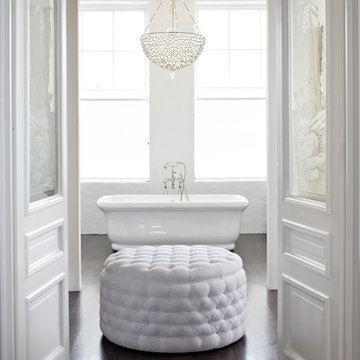
Idee per una stanza da bagno padronale classica con vasca freestanding, pareti bianche e parquet scuro

The bathroom incorporated salvage doors which received custom vinyl applique (it reads "watercloset" repeatedly) at the toilet alcove. When slid left to reveal the toilet alcove, the door conceals the linen storage. Salvaged soapstone was used for the tub surround & vanity top, IKEA cabinets for vanity storage and a roll in shower with skylight. TOTO fixtures.

This 1919 bungalow was lovingly taken care of but just needed a few things to make it complete. The owner, an avid gardener wanted someplace to bring in plants during the winter months. This small addition accomplishes many things in one small footprint. This potting room, just off the dining room, doubles as a mudroom. Design by Meriwether Felt, Photos by Susan Gilmore
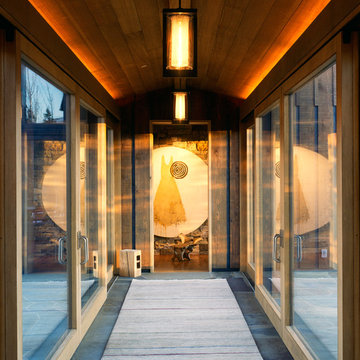
Pat Sudmeier
Immagine di un ingresso o corridoio stile rurale di medie dimensioni
Immagine di un ingresso o corridoio stile rurale di medie dimensioni
1.526 Foto di case e interni marroni
8


















