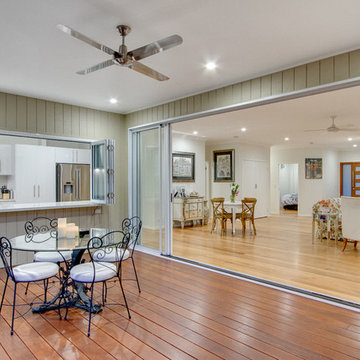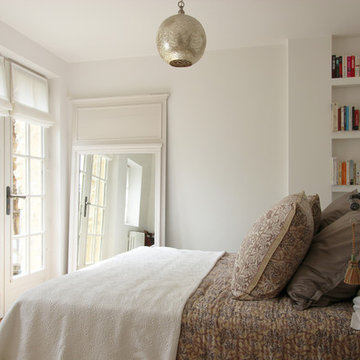1.529 Foto di case e interni marroni

Photos: Donna Dotan Photography; Instagram: @donnadotanphoto
Ispirazione per una grande veranda stile marinaro con parquet scuro, nessun camino, soffitto classico e pavimento marrone
Ispirazione per una grande veranda stile marinaro con parquet scuro, nessun camino, soffitto classico e pavimento marrone
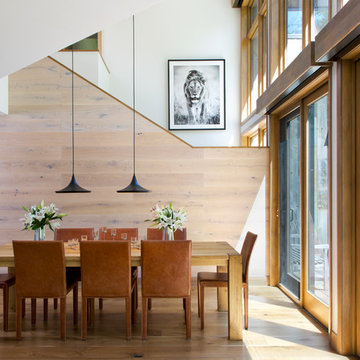
The roof above the dining room and stair was raised to make the spaces more spacious and to connect them vertically to living spaces above. The new window wall floods the lower and upper levels with controlled (via a deep roof overhang) natural light. The sliding doors connect the space to the outdoor deck and landscaping both visually and physically.
Photographer: Emily Minton Redfield
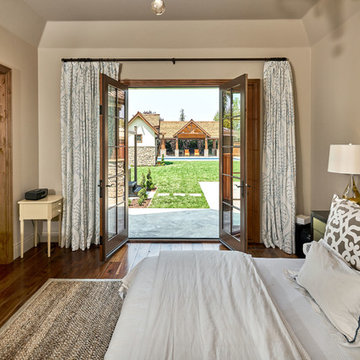
Major Remodel and Addition to a Charming French Country Style Home in Willow Glen
Architect: Robin McCarthy, Arch Studio, Inc.
Construction: Joe Arena Construction
Photography by Mark Pinkerton
Photography by Mark Pinkerton
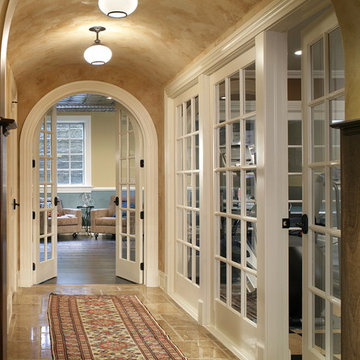
This hall provides a beautiful transition from the pub inspired section of the basement, to the teen space I designed.
Immagine di un ingresso o corridoio classico con pareti beige
Immagine di un ingresso o corridoio classico con pareti beige
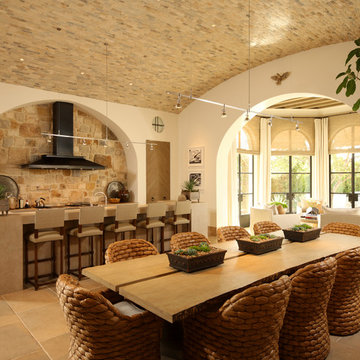
Idee per una sala da pranzo aperta verso il soggiorno mediterranea con pareti bianche e pavimento beige
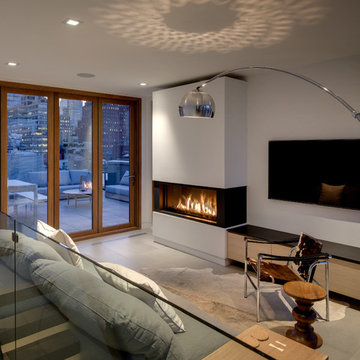
Photo by Michael Biondo
Foto di un soggiorno minimal aperto con camino lineare Ribbon, TV a parete, pareti grigie e pavimento grigio
Foto di un soggiorno minimal aperto con camino lineare Ribbon, TV a parete, pareti grigie e pavimento grigio
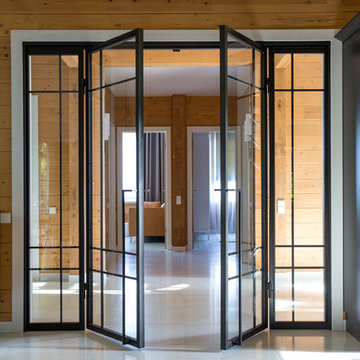
студия TS Design | Тарас Безруков и Стас Самкович
Idee per un ingresso o corridoio design con pavimento in gres porcellanato
Idee per un ingresso o corridoio design con pavimento in gres porcellanato
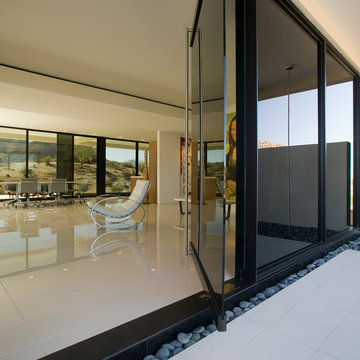
Timmerman Photography, Inc.
Ispirazione per un ingresso o corridoio minimalista con una porta a pivot e pavimento bianco
Ispirazione per un ingresso o corridoio minimalista con una porta a pivot e pavimento bianco
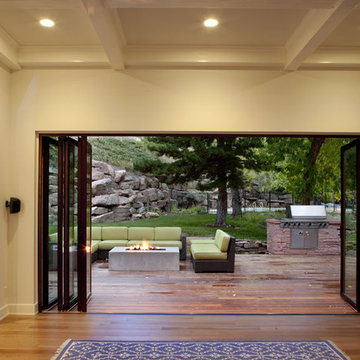
Along with the kitchen window, the door in the living room opens all the way to the back deck. The deck has sitting space, a fire pit, and a grill. Between the deck and the living room, the transition is smooth and the beautiful open space can be enjoyed by many people. It is a great place to entertain or enjoy the Colorado weather.
Tim Murphy/FotoImagery.com
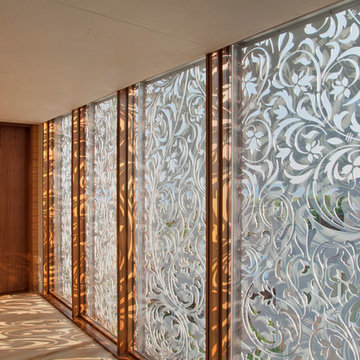
Water-jet cut metal screens create intricate shadow patterns throughout the day. Photo by Eduard Hueber
Ispirazione per un ingresso o corridoio costiero con pavimento in legno massello medio, pareti marroni e pavimento marrone
Ispirazione per un ingresso o corridoio costiero con pavimento in legno massello medio, pareti marroni e pavimento marrone
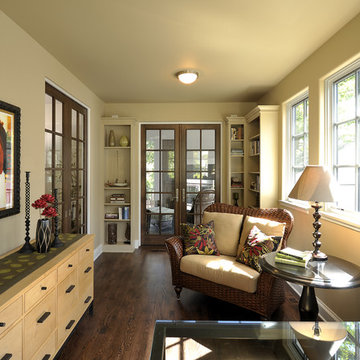
Foto di uno studio classico con pareti beige, parquet scuro e scrivania autoportante
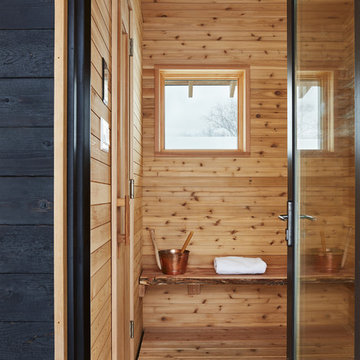
The industrious clients came to us with dreams of a new garage structure to provide a home for all of their passions. The design came together around a three car garage with room for a micro-brewery, workshop and bicycle storage – all attached to the house via a new three season porch – and a native prairie landscape and sauna structure on the roof.
Designed by Jody McGuire
Photographed by Corey Gaffer
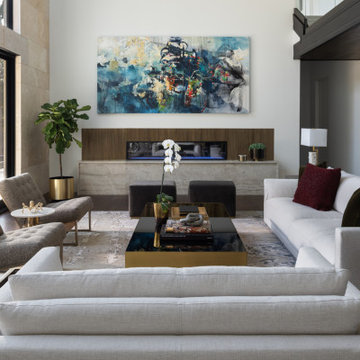
Idee per un soggiorno minimal aperto con sala formale, pareti bianche, parquet scuro, camino lineare Ribbon, cornice del camino in legno e nessuna TV

Idee per una cucina classica con parquet scuro, pavimento marrone, lavello sottopiano, ante in stile shaker, paraspruzzi bianco, top bianco, ante bianche, elettrodomestici da incasso, soffitto a volta, top in quarzo composito e paraspruzzi in quarzo composito
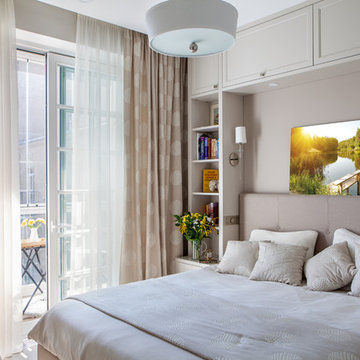
Для проекта был подобран текстиль бежевого цвета, который облагородил пространство. Портьеры пошиты из натурального хлопка с вышивкой кругами.
Ispirazione per una camera matrimoniale chic con pareti rosa
Ispirazione per una camera matrimoniale chic con pareti rosa
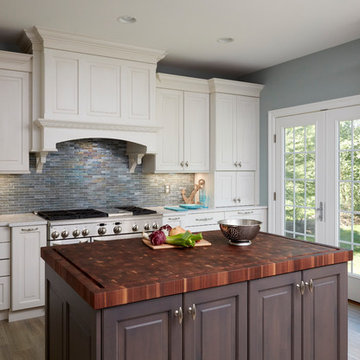
This project complete changed the entire first floor of the home and created a whole new layout for the family to live in. To start the wall into the old dining room was taken down and the kitchen was expanded into that room, windows were taken out and two new French doors were put in to open up onto a deck that connect the kitchen and the new dining room space from the outside. A half wall that separated the former eat-in kitchen area and the old kitchen space was also removed to create the new dining room space. The entire back half of the house has been transformed into an entertainers dream space. In the new kitchen two islands were installed to further help the flow of the space and keep the cooking and prepping area separate from the eating and entertaining space. Light and bright finishes along with a little bit of sparkle from the island lights and iridescent back-splash really finish off the space and make it feel special.
Photo Credit: Paper Camera
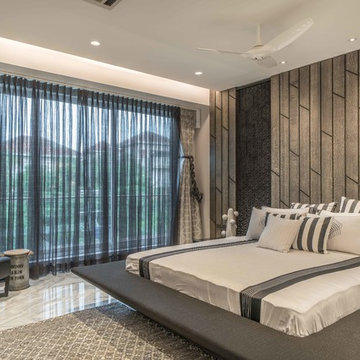
Ricken Desai
Esempio di una camera matrimoniale minimal con pareti beige e pavimento grigio
Esempio di una camera matrimoniale minimal con pareti beige e pavimento grigio
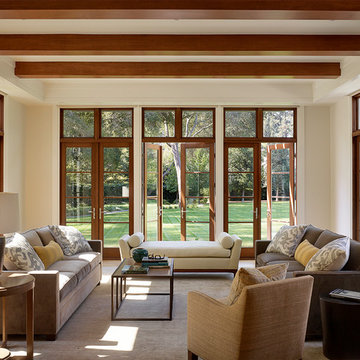
Ispirazione per un soggiorno classico con pareti beige, pavimento in legno massello medio e pavimento marrone
1.529 Foto di case e interni marroni
11


















