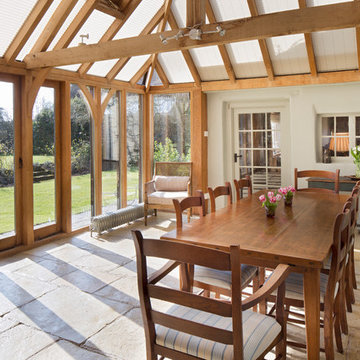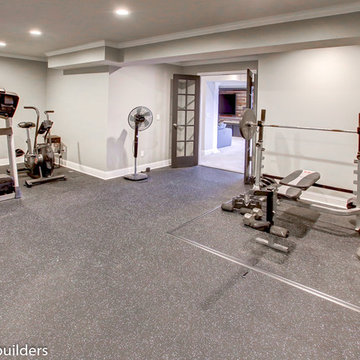6.188.671 Foto di case e interni marroni
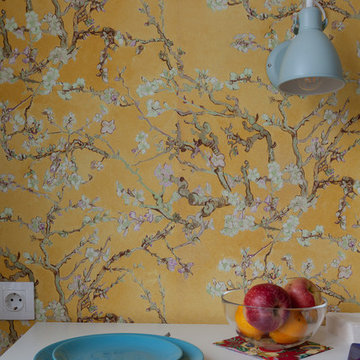
Foto di una piccola cucina lineare nordica chiusa con lavello sottopiano, ante in stile shaker, ante bianche, top in laminato, paraspruzzi bianco, paraspruzzi con piastrelle in ceramica, pavimento in gres porcellanato, nessuna isola, pavimento beige e top nero
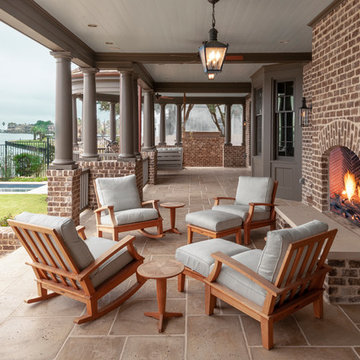
Foto di un portico chic dietro casa con piastrelle, un tetto a sbalzo e con illuminazione
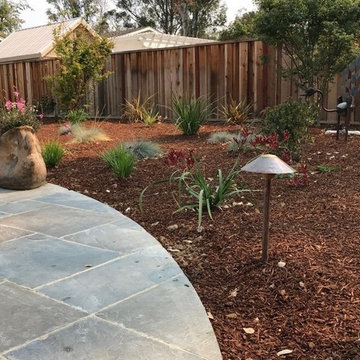
Foto di un giardino formale tradizionale esposto in pieno sole di medie dimensioni e dietro casa in estate con un ingresso o sentiero e pacciame
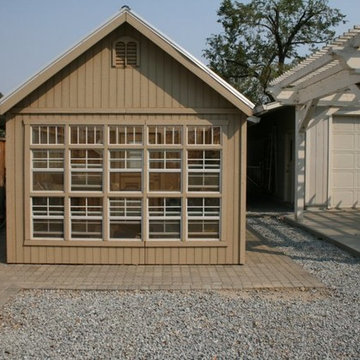
Idee per un capanno da giardino o per gli attrezzi indipendente classico di medie dimensioni
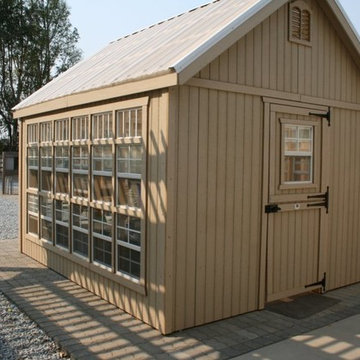
Immagine di un capanno da giardino o per gli attrezzi indipendente tradizionale di medie dimensioni
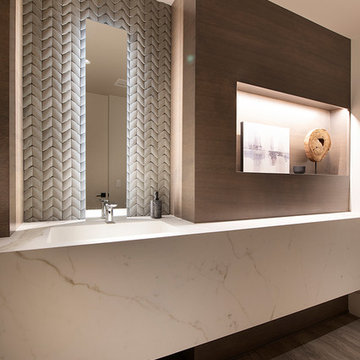
The Estates at Reflection Bay at Lake Las Vegas Show Home Master Bathroom
Foto di un'ampia stanza da bagno design con vasca freestanding, pareti bianche e top bianco
Foto di un'ampia stanza da bagno design con vasca freestanding, pareti bianche e top bianco
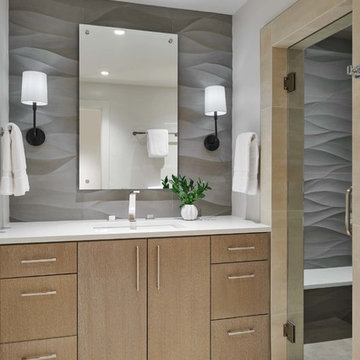
Foto di una stanza da bagno moderna di medie dimensioni con ante lisce, ante in legno chiaro, piastrelle grigie, top in quarzo composito, top bianco, pareti grigie, pavimento in gres porcellanato, lavabo da incasso e pavimento beige
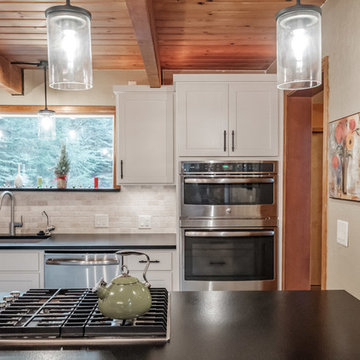
Marks In Time Photography
Ispirazione per una grande cucina country con lavello a vasca singola, ante in stile shaker, ante bianche, top in granito, paraspruzzi bianco, paraspruzzi con piastrelle in pietra, elettrodomestici in acciaio inossidabile, parquet scuro, pavimento marrone e top nero
Ispirazione per una grande cucina country con lavello a vasca singola, ante in stile shaker, ante bianche, top in granito, paraspruzzi bianco, paraspruzzi con piastrelle in pietra, elettrodomestici in acciaio inossidabile, parquet scuro, pavimento marrone e top nero

Ispirazione per una stanza da bagno con doccia moderna di medie dimensioni con ante lisce, ante grigie, doccia alcova, WC monopezzo, piastrelle bianche, piastrelle in ceramica, pareti bianche, pavimento con piastrelle in ceramica, lavabo a colonna, top in quarzite, pavimento beige, porta doccia scorrevole e top bianco
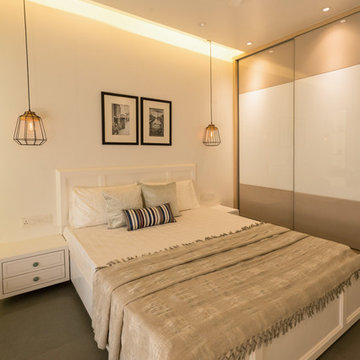
Photo Credit : Fuego Photography
Idee per una camera da letto moderna
Idee per una camera da letto moderna
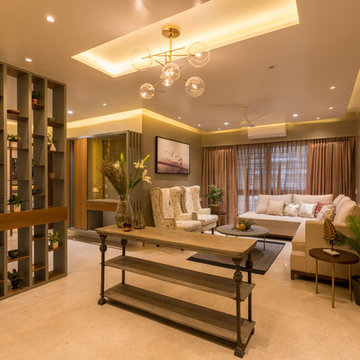
Photo Credit : Fuego Photography
Esempio di un soggiorno minimalista
Esempio di un soggiorno minimalista
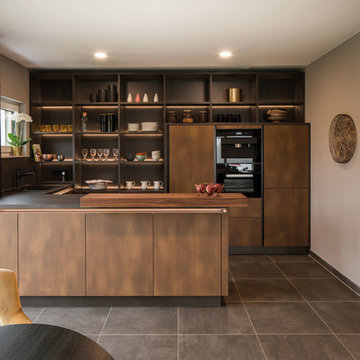
Die Küche ist offen in das großzügige Wohn-Ess- Zimmer integriert – in ihrer unmittelbaren Nähe bietet sich ein schöner Essplatz mit Aussicht in die Natur an. Ein moderner Kochtresen verbindet beide Bereiche – und eignet sich vorzüglich für den schnellen Latte macchiato zwischendurch.

Kitchen, Family and Breakfast rooms. Custom Interior Design by The Design Firm. Houston area award winning Interior Design. Custom interior selections and finishes.

Idee per una scala a "L" minimalista di medie dimensioni con pedata in legno, alzata in legno e parapetto in metallo

This industrial style bathroom was part of an entire basement renovation. This bathroom not only accommodates family and friends for game days but also has an oversized shower for overnight guests. White subway tile, restoration fixtures, and a chunky steel and marble vanity complement the urban styling in the adjacent rooms.

This cozy, yet gorgeous space added over 310 square feet of outdoor living space and has been in the works for several years. The home had a small covered space that was just not big enough for what the family wanted and needed. They desired a larger space to be able to entertain outdoors in style. With the additional square footage came more concrete and a patio cover to match the original roof line of the home. Brick to match the home was used on the new columns with cedar wrapped posts and the large custom wood burning fireplace that was built. The fireplace has built-in wood holders and a reclaimed beam as the mantle. Low voltage lighting was installed to accent the large hearth that also serves as a seat wall. A privacy wall of stained shiplap was installed behind the grill – an EVO 30” ceramic top griddle. The counter is a wood to accent the other aspects of the project. The ceiling is pre-stained tongue and groove with cedar beams. The flooring is a stained stamped concrete without a pattern. The homeowner now has a great space to entertain – they had custom tables made to fit in the space.
TK Images
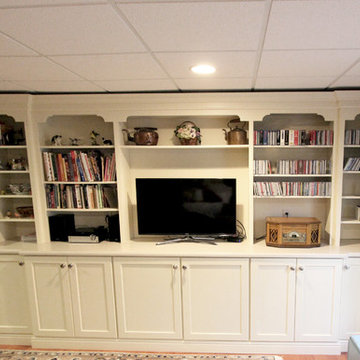
In this basement, Medallion Gold Dana Point White Chocolate Flat Panel cabinets were installed with Corian Cottage Lane countertops. Where the lower cabinets were installed there was a ledge on the wall. The cabinets were modified to fit around the ledge.
6.188.671 Foto di case e interni marroni
88


















