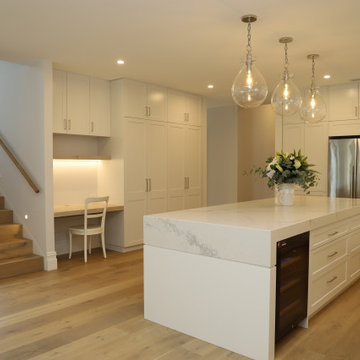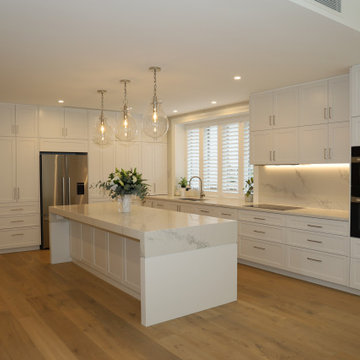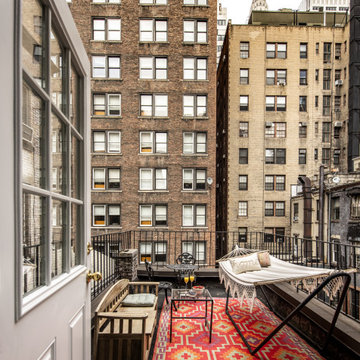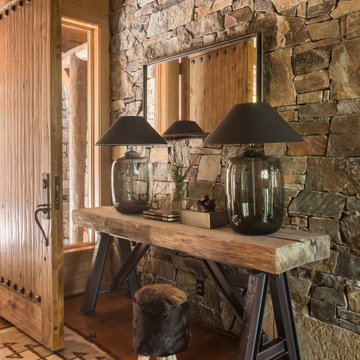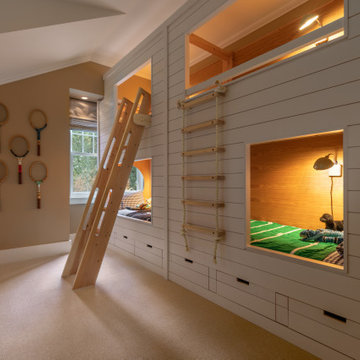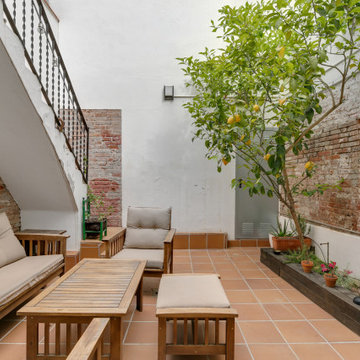6.191.968 Foto di case e interni marroni
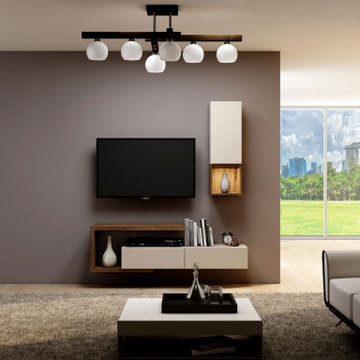
TV unit with Storage Drawers, Wall Openable Unit in Cashmere Grey, Shelves and Open Unit in Lincoln Walnut finish
TV unit with Base Two Drawers, Wall Openable Unit in
Cashmere Grey finish, 36mm Thick Shelves and Open Unit in
Lincoln Walnut finish

Falling in love with the panoramic coastal views from the upper levels of this site, the owners knew their new home would be a challenge to design and build. The 17m rise from the street, plus a 3.5 metre projecting sandstone cave and 4.5 metre vertical sandstone wall now form part of the features of the home. The upper living area hovers over the lower levels which incorporates the rock face. Off-form concrete, zinc and recycled timber will allow the home to weather naturally and improve with time.

High-end luxury kitchen remodel in South-Loop of Chicago. Porcelain peninsula, countertops and backsplash. Brass hardware, lighting and custom range hood. Paneled appliances and custom cabinets.
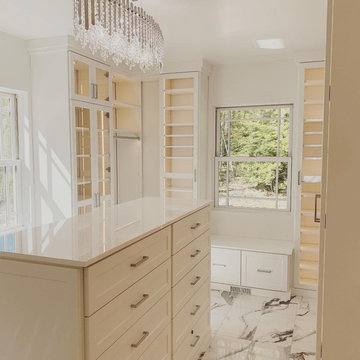
A walk-in closet is a luxurious and practical addition to any home, providing a spacious and organized haven for clothing, shoes, and accessories.
Typically larger than standard closets, these well-designed spaces often feature built-in shelves, drawers, and hanging rods to accommodate a variety of wardrobe items.
Ample lighting, whether natural or strategically placed fixtures, ensures visibility and adds to the overall ambiance. Mirrors and dressing areas may be conveniently integrated, transforming the walk-in closet into a private dressing room.
The design possibilities are endless, allowing individuals to personalize the space according to their preferences, making the walk-in closet a functional storage area and a stylish retreat where one can start and end the day with ease and sophistication.
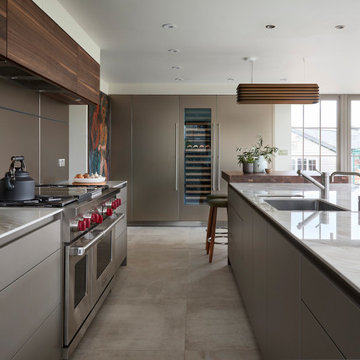
Kitchen Architecture - bulthaup b3 furniture in random walnut veneer, sand-beige aluminium and clay laminate with a solid Walnut bar. The Kitchen Architecture designed and supplied layout incorporates soft seating from Carl Hansen And Fritz Hansen, as well a dining table from Rimadesio.

Ensuite in main house also refurbished
Foto di una stanza da bagno country con ante a filo, ante grigie, vasca freestanding, pareti grigie, lavabo a bacinella, pavimento grigio, top bianco, un lavabo, mobile bagno freestanding e boiserie
Foto di una stanza da bagno country con ante a filo, ante grigie, vasca freestanding, pareti grigie, lavabo a bacinella, pavimento grigio, top bianco, un lavabo, mobile bagno freestanding e boiserie
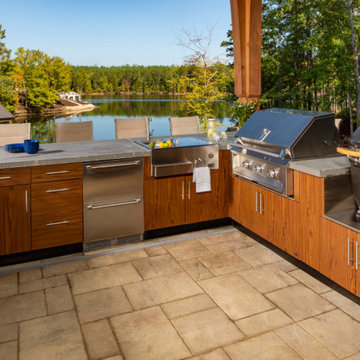
Modern patio featuring Trex® Outdoor Kitchens™ with the Hampton door style.
Ispirazione per un patio o portico moderno dietro casa con lastre di cemento e un gazebo o capanno
Ispirazione per un patio o portico moderno dietro casa con lastre di cemento e un gazebo o capanno

Immagine di una grande stanza da bagno contemporanea con ante a persiana, ante in legno chiaro, vasca da incasso, doccia ad angolo, WC monopezzo, piastrelle verdi, piastrelle in gres porcellanato, pavimento in marmo, lavabo sottopiano, top in marmo, pavimento bianco, porta doccia a battente, top grigio, un lavabo e mobile bagno incassato
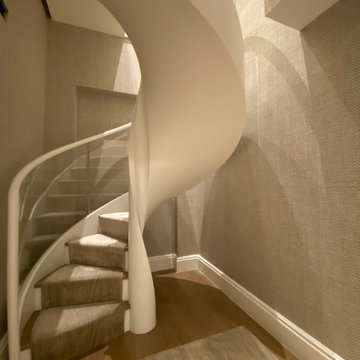
With space considerations top of mind, designing, building, and installing staircases in New York City properties can be challenging. For this duplex, we designed a tight double-helix spiral stair with only a 2-1/2" inside radius. The bottom of the soffit is treated like a high-end mega motor yacht with smooth-as-silk fiberglass.
This style of staircase has become increasingly popular in residences where space is at a premium and the design of the stair is important to the overall aesthetic. Perfect for city homes everywhere.

Beautiful leathered dolomite ( marble) countertops paired with the rift cut white oak cabinets, and marble backsplash give this coastal home a rich but organic and casual style! Open shelves create a strong design statement while still offering lots of function.
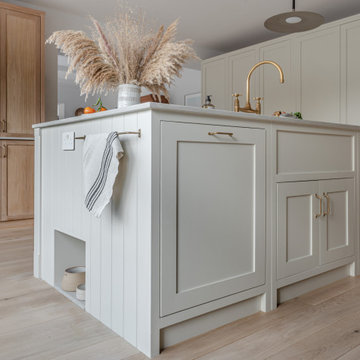
A complete house renovation for an Interior Stylist and her family. Dreamy. The essence of these pieces of bespoke furniture: natural beauty, comfort, family, and love.
Custom cabinetry was designed and made for the Kitchen, Utility, Boot, Office and Family room.

Owner's spa-style bathroom with beautiful African Mahogany cabinets
Idee per una stanza da bagno con doccia minimalista di medie dimensioni con ante lisce, ante in legno scuro, doccia ad angolo, piastrelle blu, piastrelle in ceramica, pavimento in gres porcellanato, lavabo sottopiano, top in quarzo composito, pavimento bianco, porta doccia a battente, top bianco, un lavabo e mobile bagno incassato
Idee per una stanza da bagno con doccia minimalista di medie dimensioni con ante lisce, ante in legno scuro, doccia ad angolo, piastrelle blu, piastrelle in ceramica, pavimento in gres porcellanato, lavabo sottopiano, top in quarzo composito, pavimento bianco, porta doccia a battente, top bianco, un lavabo e mobile bagno incassato

Ispirazione per una grande camera matrimoniale rustica con parquet scuro, pavimento marrone, soffitto in legno, pareti in legno, pareti marroni e nessun camino
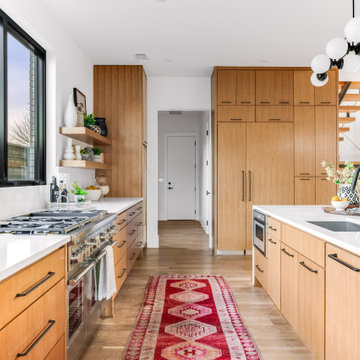
Stunning midcentury-inspired custom home in Dallas.
Foto di una grande cucina moderna con lavello sottopiano, ante lisce, ante in legno chiaro, top in quarzo composito, paraspruzzi bianco, paraspruzzi in quarzo composito, elettrodomestici da incasso, parquet chiaro, pavimento marrone e top bianco
Foto di una grande cucina moderna con lavello sottopiano, ante lisce, ante in legno chiaro, top in quarzo composito, paraspruzzi bianco, paraspruzzi in quarzo composito, elettrodomestici da incasso, parquet chiaro, pavimento marrone e top bianco
6.191.968 Foto di case e interni marroni
62


















