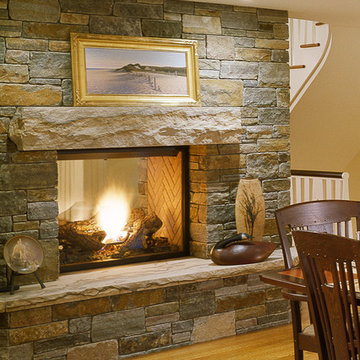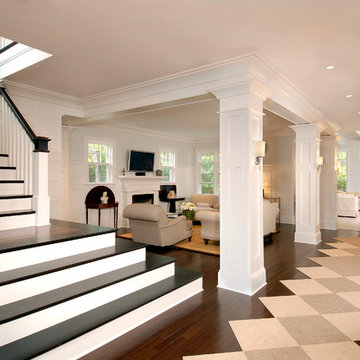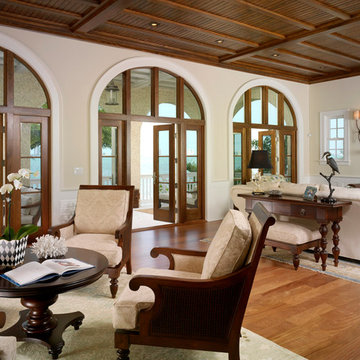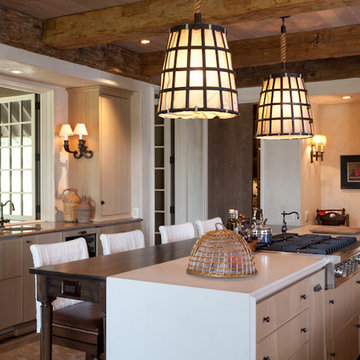6.194.484 Foto di case e interni marroni
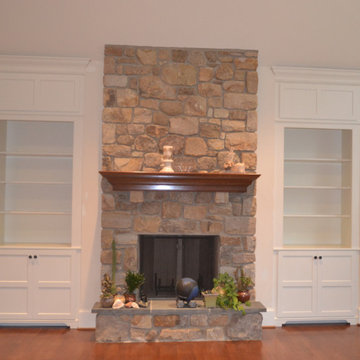
Custom paint-grade (to match trim) built-in's filling the awkward space. Built to match existing cabinetry in kitchen area.
Foto di un soggiorno design
Foto di un soggiorno design
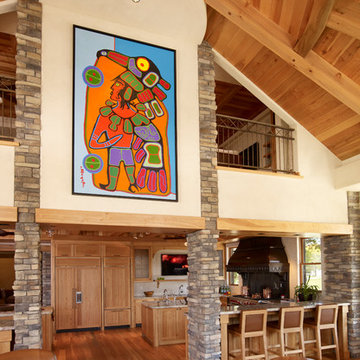
Idee per una cucina ad ambiente unico stile americano con ante in legno scuro, elettrodomestici da incasso e struttura in muratura
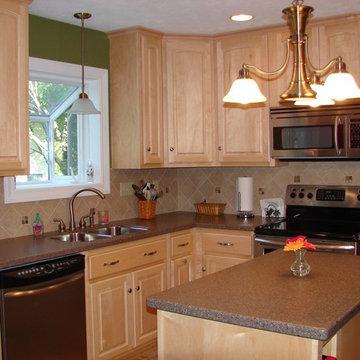
West Construction
Esempio di una piccola cucina chic con lavello a doppia vasca, ante con bugna sagomata, ante in legno chiaro, top in quarzo composito, paraspruzzi beige, elettrodomestici in acciaio inossidabile e paraspruzzi con piastrelle in ceramica
Esempio di una piccola cucina chic con lavello a doppia vasca, ante con bugna sagomata, ante in legno chiaro, top in quarzo composito, paraspruzzi beige, elettrodomestici in acciaio inossidabile e paraspruzzi con piastrelle in ceramica
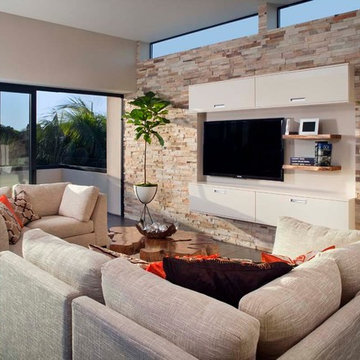
The successful execution of the home salon speaks directly to the clients love of the beach and coastline.
Chipper Hatter Photography
Builder: Streamline Development
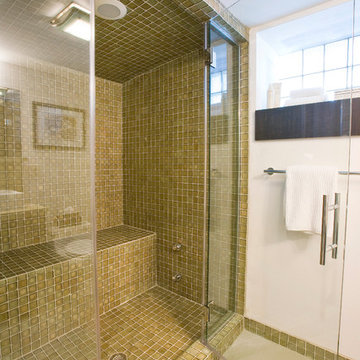
2008 Cincinnati Magazine Interior Design Award
Photography: Mike Bresnen
Idee per una stanza da bagno minimal con doccia alcova e piastrelle verdi
Idee per una stanza da bagno minimal con doccia alcova e piastrelle verdi
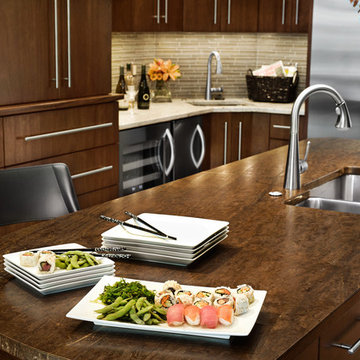
The kitchen’s leatherized marble features granite on the perimeter, adding to the crisp, contemporary feel of the off white walls, silver metal bar stools, granite countertops and walnut cabinets with contemporary brushed nickel cabinet hardware. A stainless steel wine cooler and under-mount stainless steel sink make this a gourmet’s delight!

This contemporary kitchen features off white walls, silver metal bar stools, stainless steel appliances, granite countertops and walnut cabinets with contemporary brushed nickel cabinet hardware. Contrasting shiny and matte neutral colored glass tiles mingle in the backsplash to create texture. The brushed nickel sink and faucet, contemporary stainless steel range hood, clear ribbed glass doors and skylight add to the crisp, modern feel.
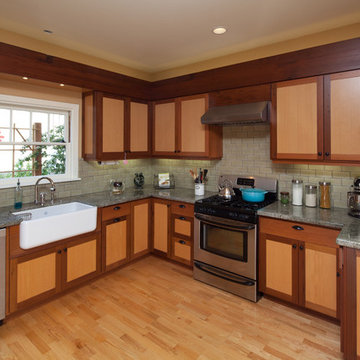
Elliott Johnson Photography
Ispirazione per una grande cucina ad U american style chiusa con lavello stile country, ante in legno chiaro, paraspruzzi con piastrelle diamantate, ante in stile shaker, top in granito, paraspruzzi grigio, elettrodomestici in acciaio inossidabile, parquet chiaro, nessuna isola, pavimento marrone e top grigio
Ispirazione per una grande cucina ad U american style chiusa con lavello stile country, ante in legno chiaro, paraspruzzi con piastrelle diamantate, ante in stile shaker, top in granito, paraspruzzi grigio, elettrodomestici in acciaio inossidabile, parquet chiaro, nessuna isola, pavimento marrone e top grigio

Bamboo water feature, brick patio, fire pit, Japanese garden, Japanese Tea Hut, Japanese water feature, lattice, metal roof, outdoor bench, outdoor dining, fire pit, tree grows up through deck, firepit stools, paver patio, privacy screens, trellis, hardscape patio, Tigerwood Deck, wood beam, wood deck, privacy screens, bubbler water feature, paver walkway

Builder is Legacy DCS, Development is The Reserve at Lake Travis, designer is Carrie Brewer, cabinetry is Austin Woodworks, Photography is James Bruce
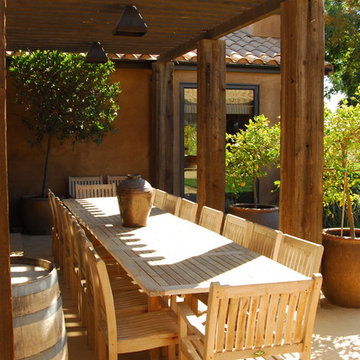
The dining area in the backyard is shaded by an arbor built out of reclaimed timbers.
Ispirazione per un patio o portico mediterraneo con un tetto a sbalzo
Ispirazione per un patio o portico mediterraneo con un tetto a sbalzo
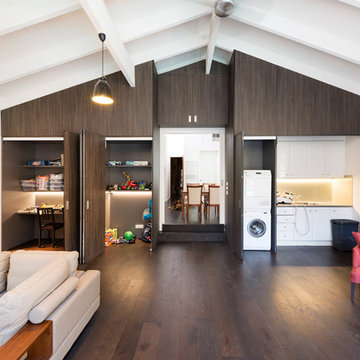
Renovated Multi-Purpose Space Adjacent Pool. Full Height Joinery Wall Show Open Here Encloses Laundry with Drying Racks, Study, Lego Station and Storage.. Photo by Matthew Mallett.
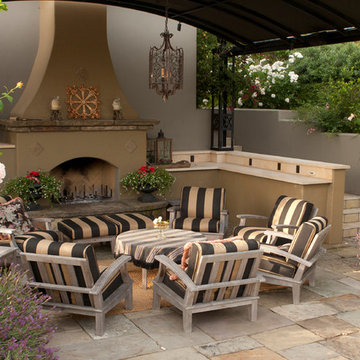
© Lauren Devon www.laurendevon.com
Idee per un patio o portico classico di medie dimensioni con un focolare, una pergola e pavimentazioni in pietra naturale
Idee per un patio o portico classico di medie dimensioni con un focolare, una pergola e pavimentazioni in pietra naturale
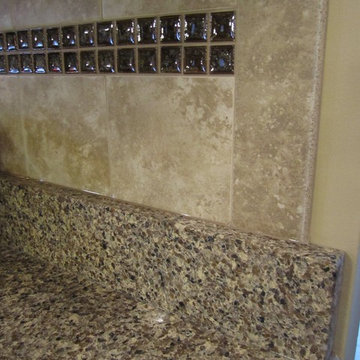
Increasing functionality and safety were the main priorities in this remodel. Previously the layout had the range placed at the end of a run with recirculating ventilation above it. The dishwasher was on the opposite side of the room as the sink which was extremely inconvenient. A wall dividing the kitchen from the dining room made it nearly impossible for more than one person to be in the kitchen at one time, the separating wall was load bearing so a header had to stay in place. To improve the functionality of the layout the range was placed on the exterior wall underneath the header with proper exterior ventilation. Moving the dishwasher 21” out from the corner brought it much closer to the sink than it previously was and also stayed within NKBA guidelines. Adding an 18” deep drawer base as the island with some countertop overhang to conceal a stool created more storage and prep space. The customer wanted the overall feel of the space to be warm and cozy so friends and family would always feel at home there. By using Dura Supreme Cherry cabinetry with a Hazelnut stain, Hanstone Bavaria quartz countertops, American Olean Walnut Tile and Crushed Glass Mosaic Tile were used to achieve that look.
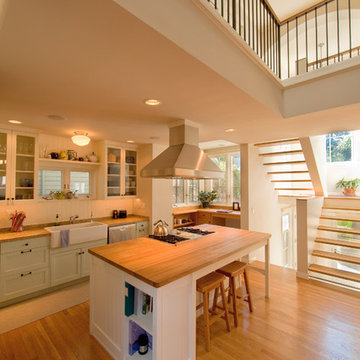
New kitchen includes island and office alcove overlooking backyard. Countertops are oak butcherblock with farmhouse sink and painted cabinets. Open stairs connect three floors to backyard. David Whelan photo
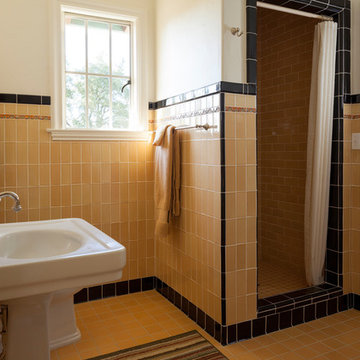
Our raised multicolor decorative's are hand-pressed by Fireclay artisans. A press is used to create either a raised outline or an embossed pattern so tiles are consistent in appearance. We then hand-paint each individual tile. The raised clay outline keeps the different glaze colors from running together during kiln firing process.
Photo Credit Malcolm Fearon/Bliss Images
6.194.484 Foto di case e interni marroni
240


















