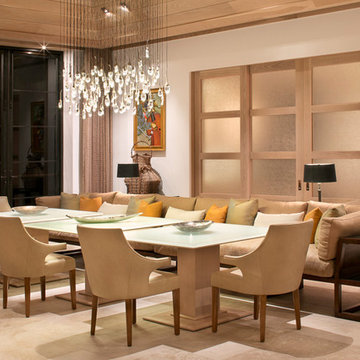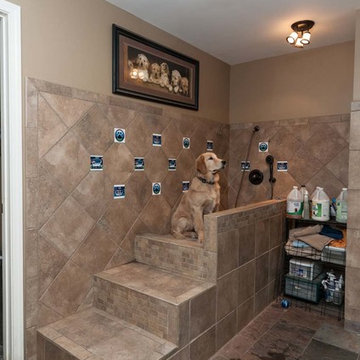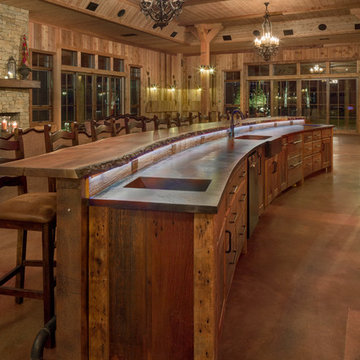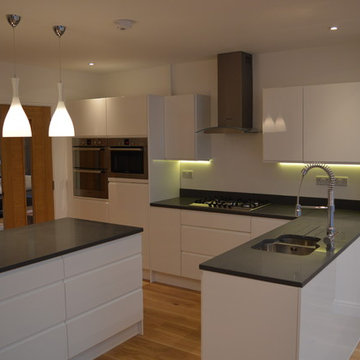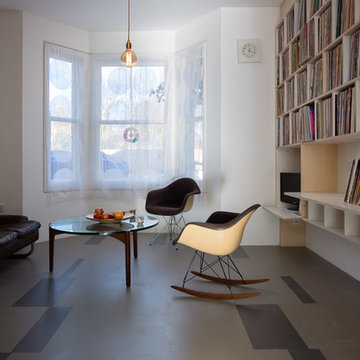6.185.322 Foto di case e interni marroni
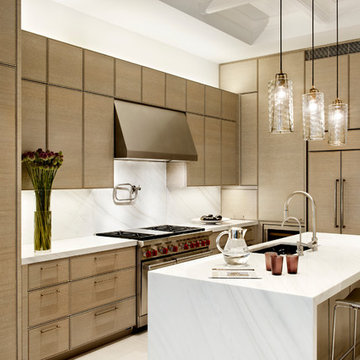
Emily Andrews
Foto di un cucina con isola centrale design con lavello sottopiano, ante lisce, ante in legno chiaro, paraspruzzi bianco e elettrodomestici in acciaio inossidabile
Foto di un cucina con isola centrale design con lavello sottopiano, ante lisce, ante in legno chiaro, paraspruzzi bianco e elettrodomestici in acciaio inossidabile
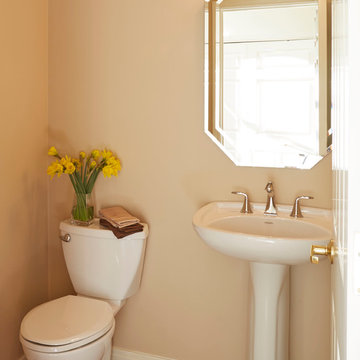
Mike Kaskel
Ispirazione per una piccola stanza da bagno con doccia tradizionale con lavabo a colonna, WC a due pezzi, pareti beige e pavimento in gres porcellanato
Ispirazione per una piccola stanza da bagno con doccia tradizionale con lavabo a colonna, WC a due pezzi, pareti beige e pavimento in gres porcellanato

A large Duravit Vero bathtub bestows the occupant with beautiful views across the garden whilst they relax.
Small alcoves at either end provide space for decoration and placement of necessities such as candles and lotions.
The natural grey 'Madagascar' porcelain wall and floor tiles from Porcelanosa have a realistic stone pattern which adds a visual element of interest to the surface finish.
Darren Chung
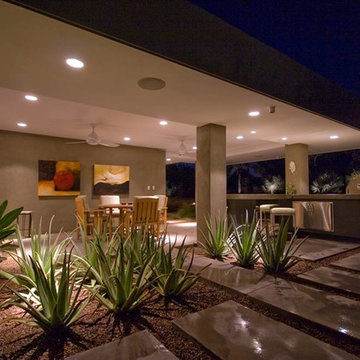
Immagine di un giardino xeriscape minimalista dietro casa in autunno con pavimentazioni in cemento
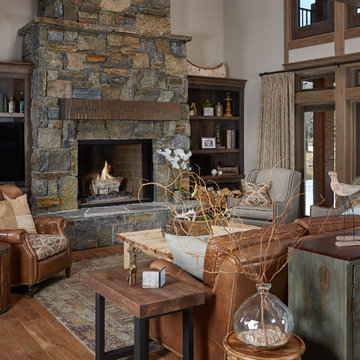
Ashley Avila
Foto di un soggiorno rustico aperto con pareti marroni, pavimento in legno massello medio, camino classico, cornice del camino in pietra e parete attrezzata
Foto di un soggiorno rustico aperto con pareti marroni, pavimento in legno massello medio, camino classico, cornice del camino in pietra e parete attrezzata
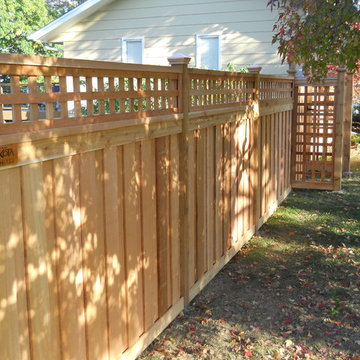
Lattice top fence designed & installed by Dakota Unlimited.
Foto di un giardino contemporaneo dietro casa e di medie dimensioni
Foto di un giardino contemporaneo dietro casa e di medie dimensioni

Tying multiple floors together using 6”x36” dark grey wood-looking tile, laid on a staggered patterned worked well with the tile and concrete floors next to it.
Two-toned cabinetry of wired brushed hickory with a grey stain wash, combined with maple wood in a dark slate finish is a current trend.
Counter tops: combination of splashy granite and white Caesarstone grounded the display. A custom-designed table of ash wood, with heavy distressing and grey washed stain added warmth.
Show custom features:
Arched glass door cabinets with crown moulding to match.
Unique Features: drawer in drawer for pot lids, pull out drawer in toe kick for dog dishes, toe space step stool, swing up mixer shelf, pull out spice storage.
Built in Banquette seating with table and docking station for family meals and working.
Custom open shelves and wine rack with detailed legs anchor the three sides of the island.
Backsplash rail with spice rack, knife and utensil holder add more storage space.
A floating soffit matches the shape of island and helps lower the showroom ceiling height to what would be found in a normal home. It includes: pendant lights for the snack bar, chandelier for the table and recess for task lights over the sink.
The large triangular shaped island has eleven foot legs. It fills the unusual space and creates three separate areas: a work space, snack bar/room divider and table area.
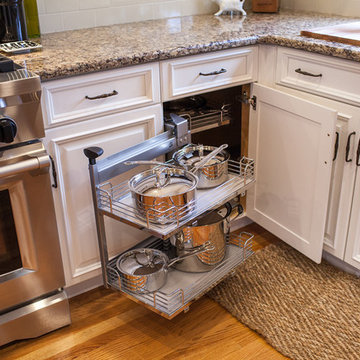
Andrew Pitzer
Ispirazione per una cucina classica di medie dimensioni con lavello sottopiano, ante con bugna sagomata, ante bianche, top in quarzo composito, paraspruzzi beige, paraspruzzi con piastrelle diamantate, elettrodomestici in acciaio inossidabile, parquet chiaro e penisola
Ispirazione per una cucina classica di medie dimensioni con lavello sottopiano, ante con bugna sagomata, ante bianche, top in quarzo composito, paraspruzzi beige, paraspruzzi con piastrelle diamantate, elettrodomestici in acciaio inossidabile, parquet chiaro e penisola
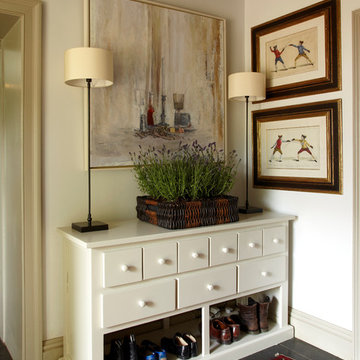
Immagine di un ingresso o corridoio country di medie dimensioni con pareti bianche e pavimento in ardesia
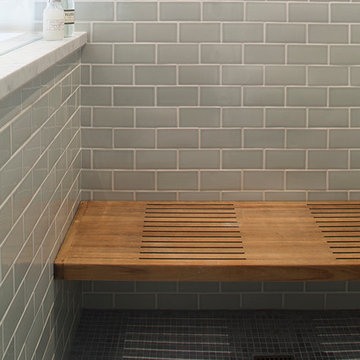
Esempio di una grande stanza da bagno padronale tradizionale con consolle stile comò, ante bianche, vasca sottopiano, doccia ad angolo, piastrelle grigie, piastrelle diamantate, pareti grigie, pavimento in gres porcellanato, lavabo sottopiano, top in quarzo composito, pavimento grigio e porta doccia a battente
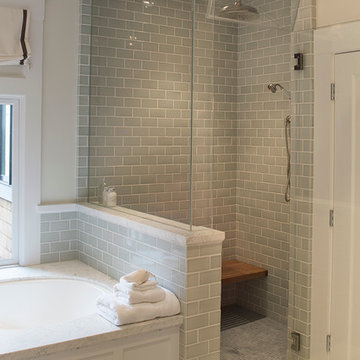
Idee per una grande stanza da bagno padronale chic con consolle stile comò, ante bianche, vasca sottopiano, doccia ad angolo, piastrelle grigie, piastrelle diamantate, pareti grigie, pavimento in gres porcellanato, lavabo sottopiano, top in quarzo composito, pavimento grigio e porta doccia a battente
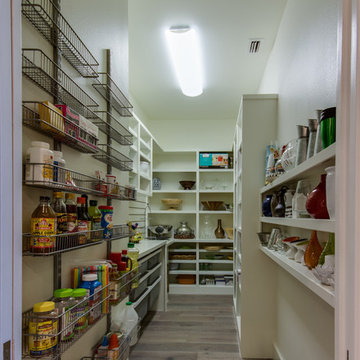
Four Walls Photography, fourwallsphotography.com
Foto di una grande cucina contemporanea con nessun'anta, ante bianche, paraspruzzi bianco, elettrodomestici in acciaio inossidabile e parquet chiaro
Foto di una grande cucina contemporanea con nessun'anta, ante bianche, paraspruzzi bianco, elettrodomestici in acciaio inossidabile e parquet chiaro
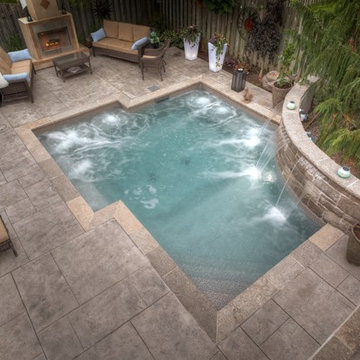
The first challenge was to retain a large weeping cypress tree located at the middle of the yard. The solution was to build a semi-circular stone wall around the tree which would provide a raised structure for the three sheer descent waterfalls and end up as the focal point of the yard. (15 x 18 custom rectangular)
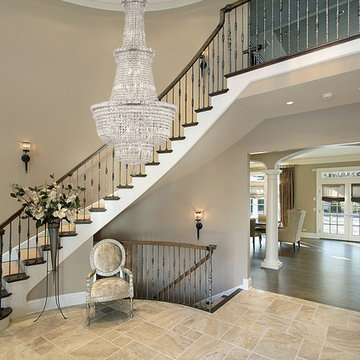
Idee per un grande ingresso classico con pareti beige, pavimento in travertino e pavimento beige
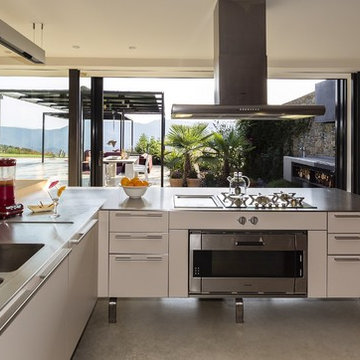
Esempio di una grande cucina a L minimal chiusa con lavello a doppia vasca, ante lisce, ante bianche, top in acciaio inossidabile, elettrodomestici in acciaio inossidabile, pavimento in cemento e penisola
6.185.322 Foto di case e interni marroni
180


















