Foto di case e interni industriali

Dark floors ground the space while soaring curved ceilings bounce light throughout. The low cost,. high impact kitchen was designed to recede, creating a wide open home available for entertaining. Steel shelves anchored to the header above provide ample storage for fine glassware. The rolling island can be positioned as required.
photography by Tyler Mallory www.tylermallory.com
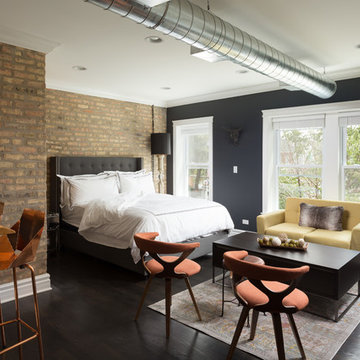
As a large studio, we decided to combine the living and bedroom area - creating the feeling of a master suite! The sleek living space features a yellow upholstered loveseat and two modern orange chairs. These bright but warm hues subtly stand out against the dark grey backdrop, espresso-toned hardwood floors, and charcoal-colored coffee table.
The bedroom area complements the dark hues of the living room but takes on a unique look of its own. With an exposed brick accent wall, gold and black decor, and crisp white bedding - the dark grey from the headboard creates congruency within the open space.
Designed by Chi Renovation & Design who serve Chicago and it's surrounding suburbs, with an emphasis on the North Side and North Shore. You'll find their work from the Loop through Lincoln Park, Skokie, Wilmette, and all the way up to Lake Forest.
For more about Chi Renovation & Design, click here: https://www.chirenovation.com/
To learn more about this project, click here:
https://www.chirenovation.com/portfolio/high-end-airbnb-renovation-design/
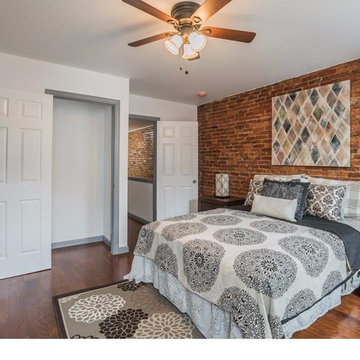
Idee per una camera da letto industriale con pareti bianche, pavimento in legno massello medio e pavimento marrone
Trova il professionista locale adatto per il tuo progetto
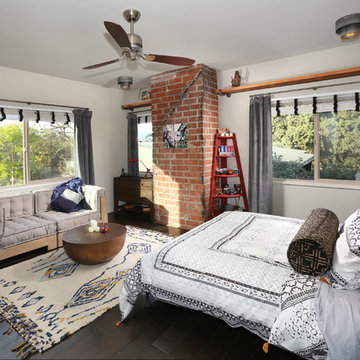
Industrial bedroom with queen sized bed and couch.
Photo Credit: Tom Queally
Foto di una camera degli ospiti industriale di medie dimensioni con pareti beige e parquet scuro
Foto di una camera degli ospiti industriale di medie dimensioni con pareti beige e parquet scuro
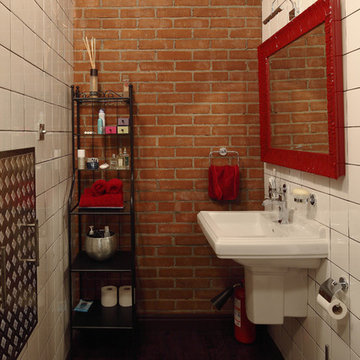
Box house - современный дом в стиле лофт. Архитектурное бюро Романа Леонидова.
Immagine di una stanza da bagno industriale con lavabo sospeso, piastrelle bianche e parquet scuro
Immagine di una stanza da bagno industriale con lavabo sospeso, piastrelle bianche e parquet scuro
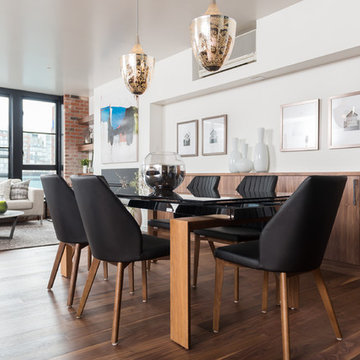
Foto di una sala da pranzo aperta verso il soggiorno industriale di medie dimensioni con pareti bianche, parquet scuro, camino classico e cornice del camino in metallo
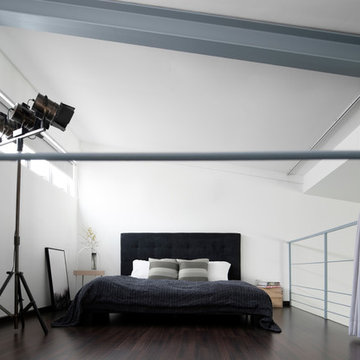
Idee per una camera da letto stile loft industriale con pareti bianche, parquet scuro e pavimento marrone
Foto di case e interni industriali
1

















