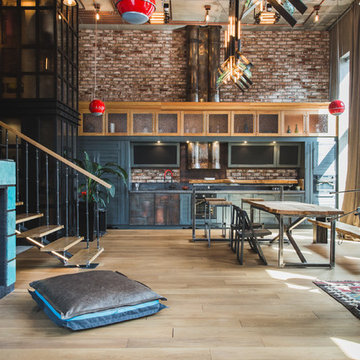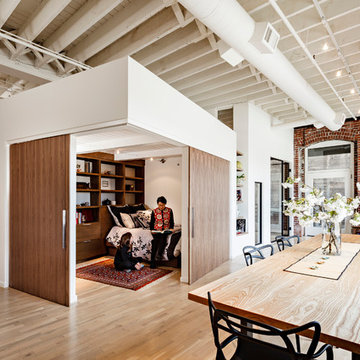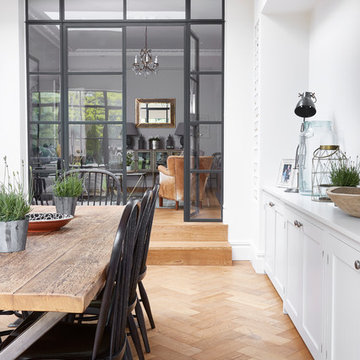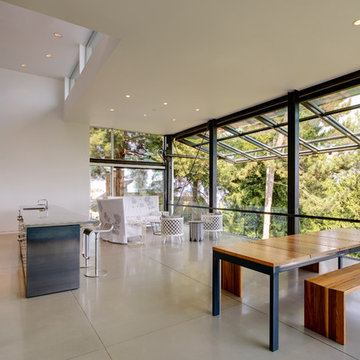Foto di case e interni industriali
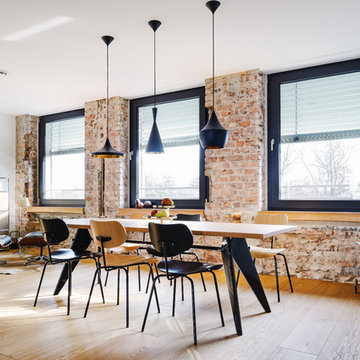
Jannis Wiebusch
Idee per una grande sala da pranzo aperta verso la cucina industriale con pareti rosse, parquet chiaro, pavimento marrone e nessun camino
Idee per una grande sala da pranzo aperta verso la cucina industriale con pareti rosse, parquet chiaro, pavimento marrone e nessun camino
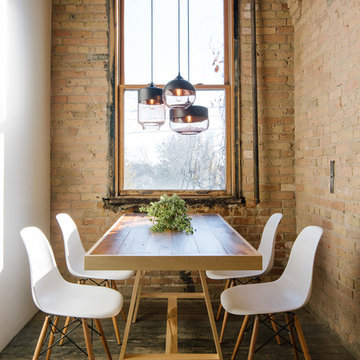
Parallel Canister, Sphere, and Wide Cylinder in Dark Bronze Metal Finish and Tea Glass
Idee per una sala da pranzo industriale con parquet scuro
Idee per una sala da pranzo industriale con parquet scuro
Trova il professionista locale adatto per il tuo progetto
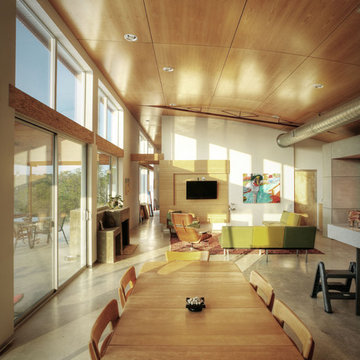
Photo Credit: Jay Brousseau
Immagine di un soggiorno industriale aperto con pareti bianche e pavimento in cemento
Immagine di un soggiorno industriale aperto con pareti bianche e pavimento in cemento

Foto di una cucina industriale di medie dimensioni con ante verdi, top in legno, elettrodomestici in acciaio inossidabile, pavimento con piastrelle in ceramica, pavimento nero, lavello a vasca singola, paraspruzzi beige, paraspruzzi con piastrelle in terracotta e top beige
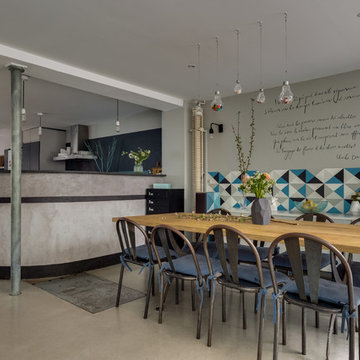
Ispirazione per una sala da pranzo aperta verso la cucina industriale con pareti grigie, pavimento in cemento e pavimento grigio
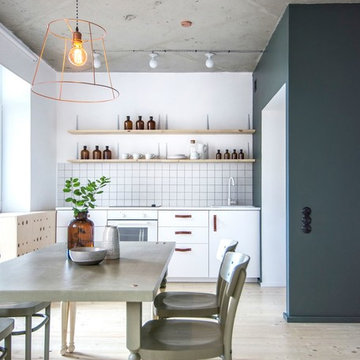
INT2architecture
Esempio di una piccola cucina industriale con parquet chiaro, lavello da incasso, ante lisce, ante bianche, paraspruzzi bianco, elettrodomestici bianchi e nessuna isola
Esempio di una piccola cucina industriale con parquet chiaro, lavello da incasso, ante lisce, ante bianche, paraspruzzi bianco, elettrodomestici bianchi e nessuna isola
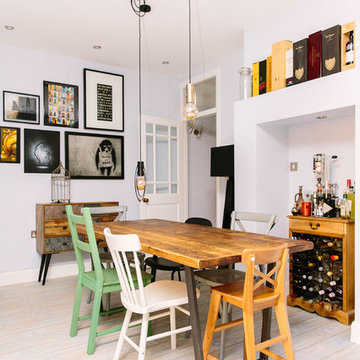
Leanne Dixon
Esempio di una grande sala da pranzo industriale con pareti bianche, pavimento in vinile e pavimento bianco
Esempio di una grande sala da pranzo industriale con pareti bianche, pavimento in vinile e pavimento bianco
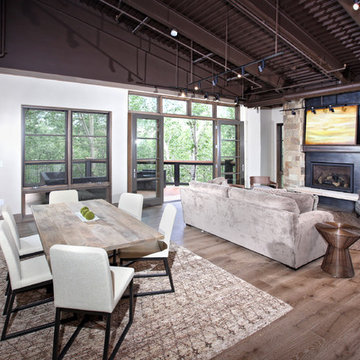
A mountain-modern, loft-style space overlooking the Eagle River in Avon, Colorado.
Idee per un soggiorno industriale aperto con pavimento in legno massello medio, pareti bianche e camino lineare Ribbon
Idee per un soggiorno industriale aperto con pavimento in legno massello medio, pareti bianche e camino lineare Ribbon

Bennett Frank McCarthy Architects, Inc.
Ispirazione per una cucina ad ambiente unico industriale con lavello stile country
Ispirazione per una cucina ad ambiente unico industriale con lavello stile country
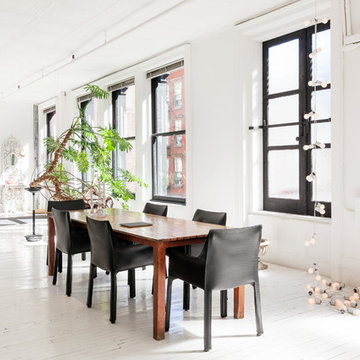
© Carl Wooley
Foto di una sala da pranzo industriale con pareti bianche e pavimento in legno verniciato
Foto di una sala da pranzo industriale con pareti bianche e pavimento in legno verniciato
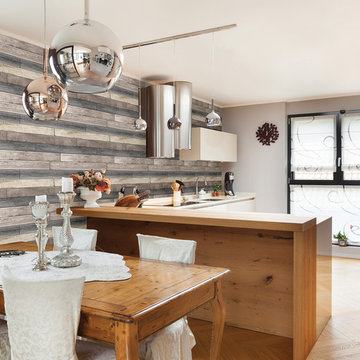
This industrial chic kitchen is truly breathtaking! From the walls to the floor to the furniture, every surface shines with rugged beauty.
Immagine di una cucina a L industriale con ante lisce, ante beige, parquet chiaro e penisola
Immagine di una cucina a L industriale con ante lisce, ante beige, parquet chiaro e penisola

Established in 1895 as a warehouse for the spice trade, 481 Washington was built to last. With its 25-inch-thick base and enchanting Beaux Arts facade, this regal structure later housed a thriving Hudson Square printing company. After an impeccable renovation, the magnificent loft building’s original arched windows and exquisite cornice remain a testament to the grandeur of days past. Perfectly anchored between Soho and Tribeca, Spice Warehouse has been converted into 12 spacious full-floor lofts that seamlessly fuse Old World character with modern convenience. Steps from the Hudson River, Spice Warehouse is within walking distance of renowned restaurants, famed art galleries, specialty shops and boutiques. With its golden sunsets and outstanding facilities, this is the ideal destination for those seeking the tranquil pleasures of the Hudson River waterfront.
Expansive private floor residences were designed to be both versatile and functional, each with 3 to 4 bedrooms, 3 full baths, and a home office. Several residences enjoy dramatic Hudson River views.
This open space has been designed to accommodate a perfect Tribeca city lifestyle for entertaining, relaxing and working.
This living room design reflects a tailored “old world” look, respecting the original features of the Spice Warehouse. With its high ceilings, arched windows, original brick wall and iron columns, this space is a testament of ancient time and old world elegance.
The dining room is a combination of interesting textures and unique pieces which create a inviting space.
The elements are: industrial fabric jute bags framed wall art pieces, an oversized mirror handcrafted from vintage wood planks salvaged from boats, a double crank dining table featuring an industrial aesthetic with a unique blend of iron and distressed mango wood, comfortable host and hostess dining chairs in a tan linen, solid oak chair with Cain seat which combine the rustic charm of an old French Farmhouse with an industrial look. Last, the accents such as the antler candleholders and the industrial pulley double pendant antique light really complete the old world look we were after to honor this property’s past.
Photography: Francis Augustine
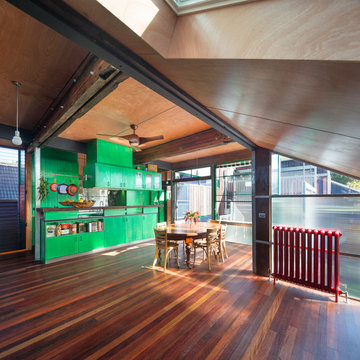
Photography by John Gollings
Immagine di una cucina industriale con ante lisce, ante verdi, paraspruzzi a effetto metallico e paraspruzzi con piastrelle di metallo
Immagine di una cucina industriale con ante lisce, ante verdi, paraspruzzi a effetto metallico e paraspruzzi con piastrelle di metallo
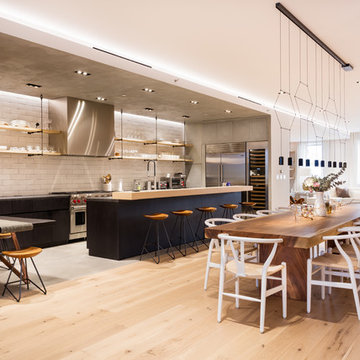
Robert Wright
Esempio di una cucina ad ambiente unico industriale con nessun'anta, paraspruzzi bianco, elettrodomestici in acciaio inossidabile e parquet chiaro
Esempio di una cucina ad ambiente unico industriale con nessun'anta, paraspruzzi bianco, elettrodomestici in acciaio inossidabile e parquet chiaro
Foto di case e interni industriali
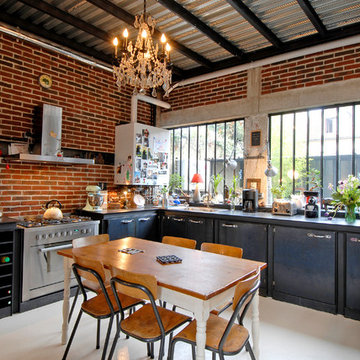
Zoevox
Foto di una grande cucina industriale con ante lisce, ante nere, paraspruzzi rosso e elettrodomestici in acciaio inossidabile
Foto di una grande cucina industriale con ante lisce, ante nere, paraspruzzi rosso e elettrodomestici in acciaio inossidabile
2


















