Foto di case e interni industriali

Not only do we offer full bathroom remodels.. we also make custom concrete vanity tops! ?
Stay tuned for details on sink / top styles we have available. We will be rolling out new products in the coming weeks.

Esempio di una cucina industriale con ante lisce, ante in acciaio inossidabile, paraspruzzi marrone, paraspruzzi in legno, parquet chiaro, pavimento beige, top grigio e travi a vista
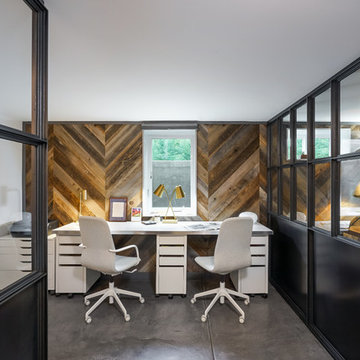
L+M's ADU is a basement converted to an accessory dwelling unit (ADU) with exterior & main level access, wet bar, living space with movie center & ethanol fireplace, office divided by custom steel & glass "window" grid, guest bathroom, & guest bedroom. Along with an efficient & versatile layout, we were able to get playful with the design, reflecting the whimsical personalties of the home owners.
credits
design: Matthew O. Daby - m.o.daby design
interior design: Angela Mechaley - m.o.daby design
construction: Hammish Murray Construction
custom steel fabricator: Flux Design
reclaimed wood resource: Viridian Wood
photography: Darius Kuzmickas - KuDa Photography
Trova il professionista locale adatto per il tuo progetto
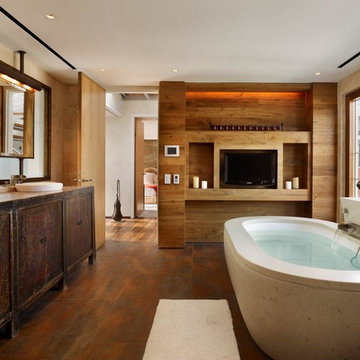
Foto di una grande stanza da bagno padronale industriale con lavabo a bacinella, ante lisce, ante in legno bruno, vasca freestanding, pareti beige, pavimento in legno massello medio e pavimento marrone
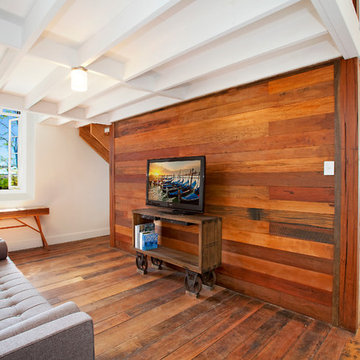
Idee per un soggiorno industriale con pavimento in legno massello medio, TV autoportante e pareti marroni
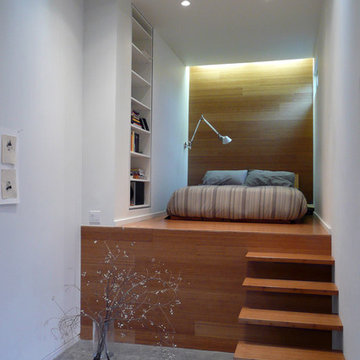
master bedroom
Immagine di un'In mansarda camera da letto industriale con pareti bianche
Immagine di un'In mansarda camera da letto industriale con pareti bianche
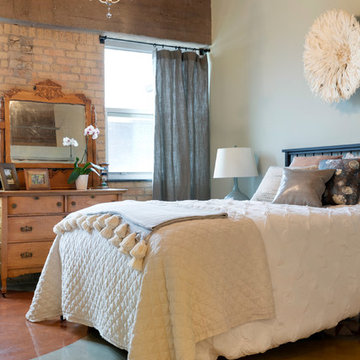
Foto di un'In mansarda camera degli ospiti industriale con pareti bianche, pavimento in cemento e pavimento multicolore
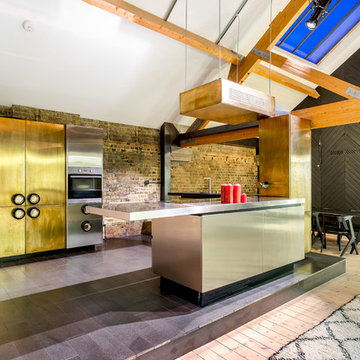
David Howard-Carcasse
Foto di una cucina industriale con ante lisce, top in acciaio inossidabile, elettrodomestici in acciaio inossidabile, pavimento grigio e top grigio
Foto di una cucina industriale con ante lisce, top in acciaio inossidabile, elettrodomestici in acciaio inossidabile, pavimento grigio e top grigio
Ispirazione per una cucina industriale con ante lisce, ante nere, paraspruzzi marrone, elettrodomestici in acciaio inossidabile, pavimento in cemento, pavimento grigio e top nero
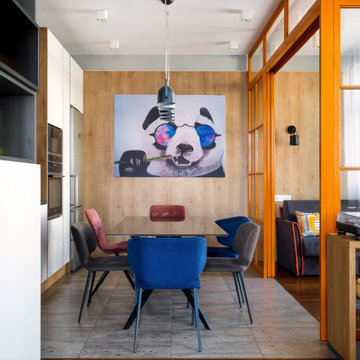
Esempio di una sala da pranzo aperta verso il soggiorno industriale con pareti grigie e pavimento grigio
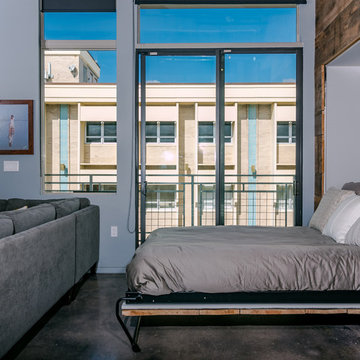
Immagine di una camera da letto industriale con pareti grigie, pavimento in cemento e pavimento grigio
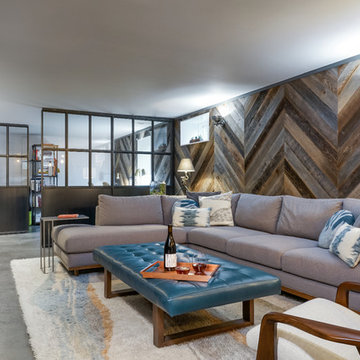
L+M's ADU is a basement converted to an accessory dwelling unit (ADU) with exterior & main level access, wet bar, living space with movie center & ethanol fireplace, office divided by custom steel & glass "window" grid, guest bathroom, & guest bedroom. Along with an efficient & versatile layout, we were able to get playful with the design, reflecting the whimsical personalties of the home owners.
credits
design: Matthew O. Daby - m.o.daby design
interior design: Angela Mechaley - m.o.daby design
construction: Hammish Murray Construction
custom steel fabricator: Flux Design
reclaimed wood resource: Viridian Wood
photography: Darius Kuzmickas - KuDa Photography
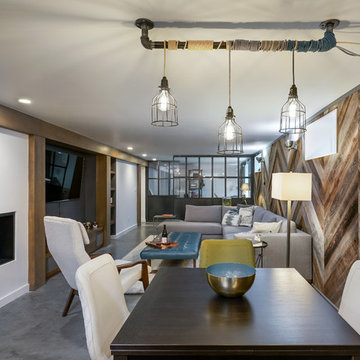
L+M's ADU is a basement converted to an accessory dwelling unit (ADU) with exterior & main level access, wet bar, living space with movie center & ethanol fireplace, office divided by custom steel & glass "window" grid, guest bathroom, & guest bedroom. Along with an efficient & versatile layout, we were able to get playful with the design, reflecting the whimsical personalties of the home owners.
credits
design: Matthew O. Daby - m.o.daby design
interior design: Angela Mechaley - m.o.daby design
construction: Hammish Murray Construction
custom steel fabricator: Flux Design
reclaimed wood resource: Viridian Wood
photography: Darius Kuzmickas - KuDa Photography
Foto di case e interni industriali
1

















