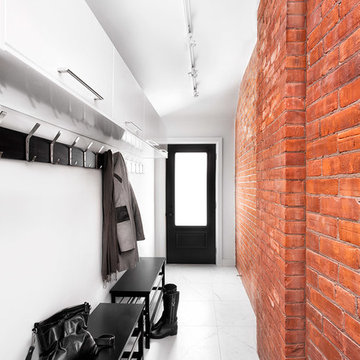Foto di case e interni industriali
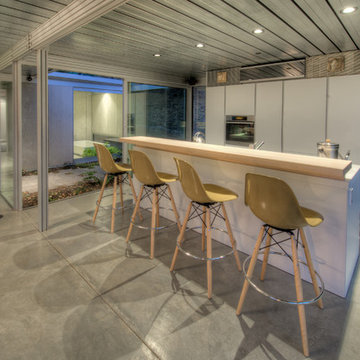
The kitchen overlooks the living space to provide an integrated cooking and eating family experience.
Built by Canyon Construction.
Designed by Taalman Koch Architecture.
Photographed by Treve Johnson.
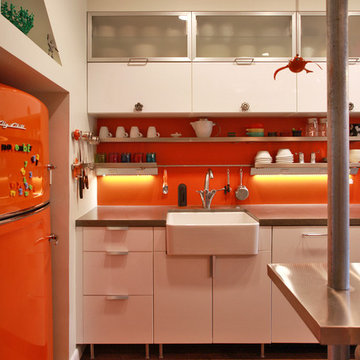
Photo by Kenneth M Wyner Phototgraphy
Foto di una cucina industriale con lavello stile country, top in cemento, elettrodomestici colorati, ante lisce, ante bianche e paraspruzzi arancione
Foto di una cucina industriale con lavello stile country, top in cemento, elettrodomestici colorati, ante lisce, ante bianche e paraspruzzi arancione

This project was a long labor of love. The clients adored this eclectic farm home from the moment they first opened the front door. They knew immediately as well that they would be making many careful changes to honor the integrity of its old architecture. The original part of the home is a log cabin built in the 1700’s. Several additions had been added over time. The dark, inefficient kitchen that was in place would not serve their lifestyle of entertaining and love of cooking well at all. Their wish list included large pro style appliances, lots of visible storage for collections of plates, silverware, and cookware, and a magazine-worthy end result in terms of aesthetics. After over two years into the design process with a wonderful plan in hand, construction began. Contractors experienced in historic preservation were an important part of the project. Local artisans were chosen for their expertise in metal work for one-of-a-kind pieces designed for this kitchen – pot rack, base for the antique butcher block, freestanding shelves, and wall shelves. Floor tile was hand chipped for an aged effect. Old barn wood planks and beams were used to create the ceiling. Local furniture makers were selected for their abilities to hand plane and hand finish custom antique reproduction pieces that became the island and armoire pantry. An additional cabinetry company manufactured the transitional style perimeter cabinetry. Three different edge details grace the thick marble tops which had to be scribed carefully to the stone wall. Cable lighting and lamps made from old concrete pillars were incorporated. The restored stone wall serves as a magnificent backdrop for the eye- catching hood and 60” range. Extra dishwasher and refrigerator drawers, an extra-large fireclay apron sink along with many accessories enhance the functionality of this two cook kitchen. The fabulous style and fun-loving personalities of the clients shine through in this wonderful kitchen. If you don’t believe us, “swing” through sometime and see for yourself! Matt Villano Photography
Trova il professionista locale adatto per il tuo progetto
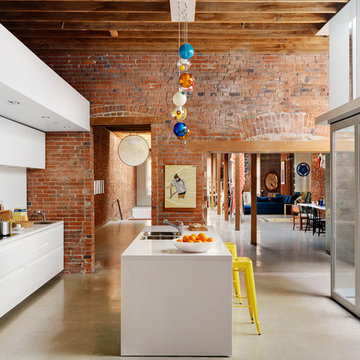
Immagine di una cucina parallela industriale con lavello a doppia vasca, ante lisce, ante bianche e paraspruzzi bianco
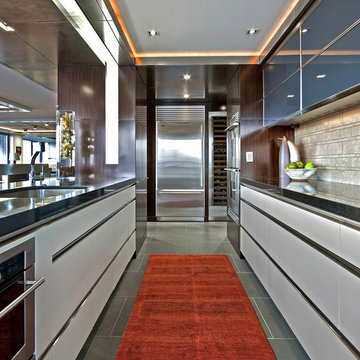
Idee per una cucina industriale con lavello sottopiano, ante lisce, ante bianche, paraspruzzi beige e elettrodomestici in acciaio inossidabile

Immagine di un'ampia cucina ad U industriale con lavello sottopiano, ante di vetro, ante blu, paraspruzzi marrone, paraspruzzi in mattoni, elettrodomestici in acciaio inossidabile, pavimento grigio, top marrone e travi a vista

Ines Leong of Archphoto
Idee per una piccola cucina industriale con lavello sottopiano, ante lisce, ante bianche, top in superficie solida, paraspruzzi bianco, paraspruzzi in gres porcellanato, penisola, elettrodomestici da incasso e parquet chiaro
Idee per una piccola cucina industriale con lavello sottopiano, ante lisce, ante bianche, top in superficie solida, paraspruzzi bianco, paraspruzzi in gres porcellanato, penisola, elettrodomestici da incasso e parquet chiaro
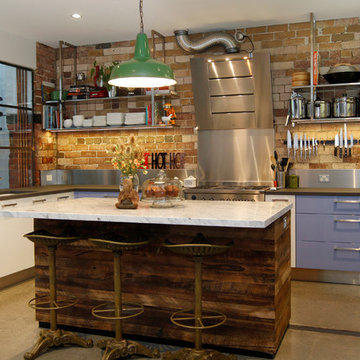
Foto di una cucina industriale chiusa e di medie dimensioni in acciaio con lavello sottopiano, ante lisce, top in marmo, elettrodomestici in acciaio inossidabile, pavimento in cemento e paraspruzzi a effetto metallico
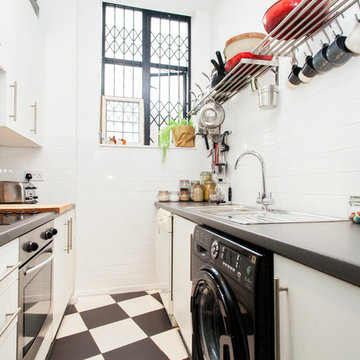
http://www.londonpropertyassessments.co.uk/
Foto di una piccola cucina parallela industriale chiusa con lavello sottopiano, ante lisce, ante bianche, elettrodomestici neri, nessuna isola e pavimento multicolore
Foto di una piccola cucina parallela industriale chiusa con lavello sottopiano, ante lisce, ante bianche, elettrodomestici neri, nessuna isola e pavimento multicolore
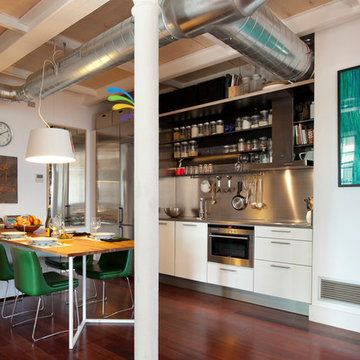
Immagine di una cucina industriale di medie dimensioni in acciaio con nessun'anta, paraspruzzi a effetto metallico, elettrodomestici in acciaio inossidabile, penisola e parquet scuro
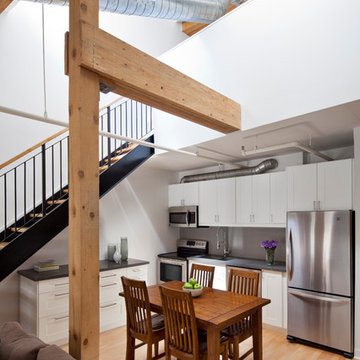
© Rad Design Inc.
A two storey penthouse loft in an old historic building and neighbourhood of downtown Toronto.
Idee per una cucina industriale di medie dimensioni con elettrodomestici in acciaio inossidabile, ante bianche, lavello sottopiano, paraspruzzi grigio, ante con riquadro incassato, top in quarzo composito e parquet chiaro
Idee per una cucina industriale di medie dimensioni con elettrodomestici in acciaio inossidabile, ante bianche, lavello sottopiano, paraspruzzi grigio, ante con riquadro incassato, top in quarzo composito e parquet chiaro
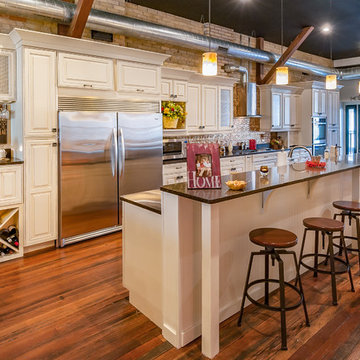
6000 sq. ft. eclectic downtown condo, right on the Kalamazoo Mall.
Photo By Kristian Walker
Immagine di una cucina industriale con ante con bugna sagomata, ante bianche, elettrodomestici in acciaio inossidabile e pavimento in legno massello medio
Immagine di una cucina industriale con ante con bugna sagomata, ante bianche, elettrodomestici in acciaio inossidabile e pavimento in legno massello medio

Foto di una grande cucina industriale con lavello sottopiano, ante bianche, paraspruzzi marrone, paraspruzzi con piastrelle di metallo, elettrodomestici in acciaio inossidabile, parquet scuro, pavimento marrone, top bianco, ante lisce e top in superficie solida
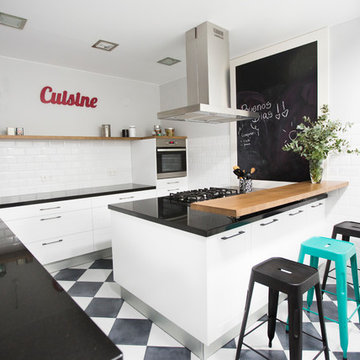
Claudia Maccioni
Idee per una grande cucina industriale chiusa con lavello sottopiano, ante lisce, ante bianche, top in superficie solida, paraspruzzi bianco, paraspruzzi con piastrelle diamantate, elettrodomestici in acciaio inossidabile e pavimento con piastrelle in ceramica
Idee per una grande cucina industriale chiusa con lavello sottopiano, ante lisce, ante bianche, top in superficie solida, paraspruzzi bianco, paraspruzzi con piastrelle diamantate, elettrodomestici in acciaio inossidabile e pavimento con piastrelle in ceramica
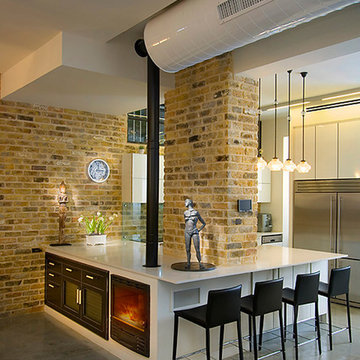
architect : gili reshef gol. art of space
:www. artofspace.co.il gili@artofspace.co.il
Idee per una cucina industriale con elettrodomestici in acciaio inossidabile, ante lisce e paraspruzzi con lastra di vetro
Idee per una cucina industriale con elettrodomestici in acciaio inossidabile, ante lisce e paraspruzzi con lastra di vetro
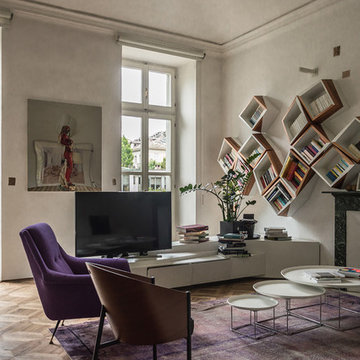
Foto di un grande soggiorno industriale con pareti bianche, pavimento in legno massello medio, camino classico, TV autoportante, pavimento marrone, cornice del camino in pietra, soffitto a volta e con abbinamento di mobili antichi e moderni
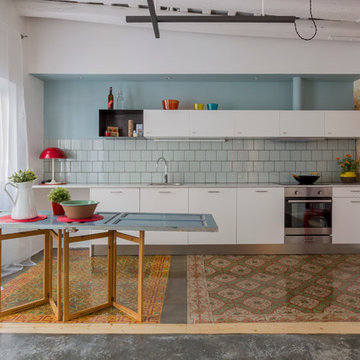
Nieve | Productora Audiovisual
Idee per una cucina industriale di medie dimensioni con lavello da incasso, ante lisce, ante bianche, paraspruzzi grigio, elettrodomestici in acciaio inossidabile, nessuna isola e paraspruzzi con piastrelle in ceramica
Idee per una cucina industriale di medie dimensioni con lavello da incasso, ante lisce, ante bianche, paraspruzzi grigio, elettrodomestici in acciaio inossidabile, nessuna isola e paraspruzzi con piastrelle in ceramica

Matthis Mouchot
Idee per una cucina industriale di medie dimensioni con top in legno, top beige, lavello a doppia vasca, ante lisce, ante bianche, paraspruzzi marrone, elettrodomestici in acciaio inossidabile e pavimento marrone
Idee per una cucina industriale di medie dimensioni con top in legno, top beige, lavello a doppia vasca, ante lisce, ante bianche, paraspruzzi marrone, elettrodomestici in acciaio inossidabile e pavimento marrone
Foto di case e interni industriali

Photo: Marni Epstein-Mervis © 2018 Houzz
Esempio di una cucina industriale con lavello sottopiano, ante con riquadro incassato, ante bianche, paraspruzzi verde, elettrodomestici in acciaio inossidabile, pavimento in legno verniciato, pavimento nero e top bianco
Esempio di una cucina industriale con lavello sottopiano, ante con riquadro incassato, ante bianche, paraspruzzi verde, elettrodomestici in acciaio inossidabile, pavimento in legno verniciato, pavimento nero e top bianco
1


















