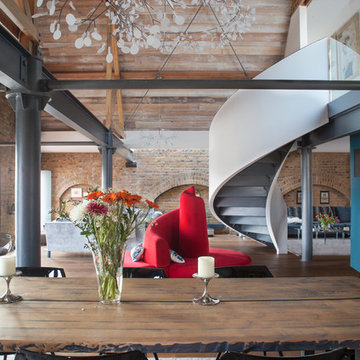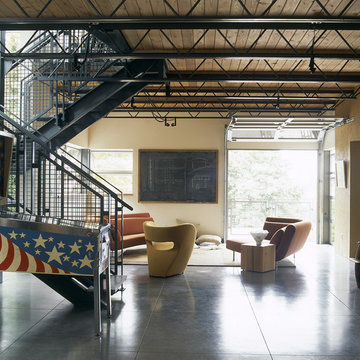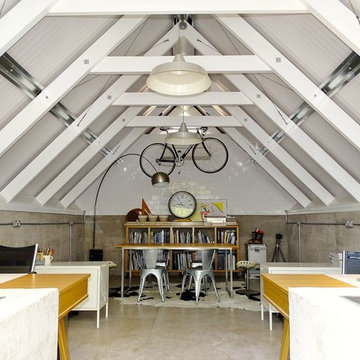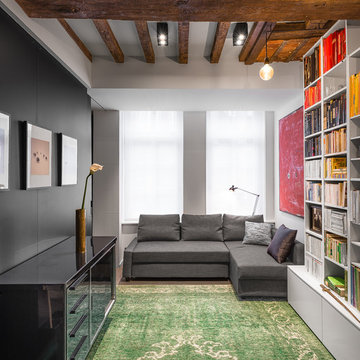Foto di case e interni industriali
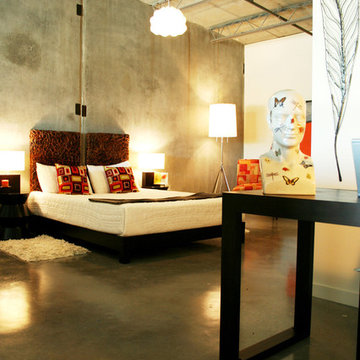
This is the model unit for modern live-work lofts. The loft features 23 foot high ceilings, a spiral staircase, and an open bedroom mezzanine.
Idee per una camera da letto industriale con pavimento in cemento e pavimento grigio
Idee per una camera da letto industriale con pavimento in cemento e pavimento grigio
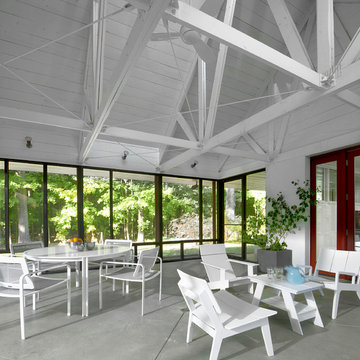
Tony Soluri
Idee per un piccolo portico industriale davanti casa con un portico chiuso, lastre di cemento e un tetto a sbalzo
Idee per un piccolo portico industriale davanti casa con un portico chiuso, lastre di cemento e un tetto a sbalzo
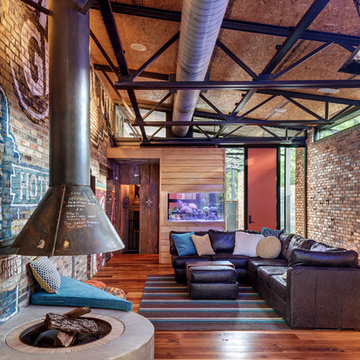
Photo: Charles Davis Smith, AIA
Ispirazione per un soggiorno industriale aperto con pavimento in legno massello medio e camino sospeso
Ispirazione per un soggiorno industriale aperto con pavimento in legno massello medio e camino sospeso
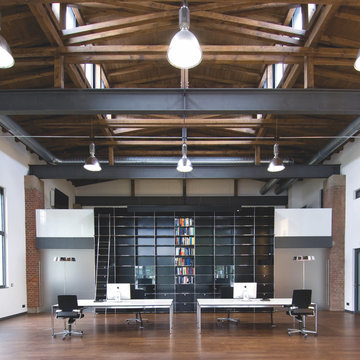
Gerardina Pantanella - Pantanella Immobilien & Home Staging
Ispirazione per un ampio ufficio industriale con pareti bianche, pavimento in legno massello medio, nessun camino, scrivania autoportante e pavimento marrone
Ispirazione per un ampio ufficio industriale con pareti bianche, pavimento in legno massello medio, nessun camino, scrivania autoportante e pavimento marrone
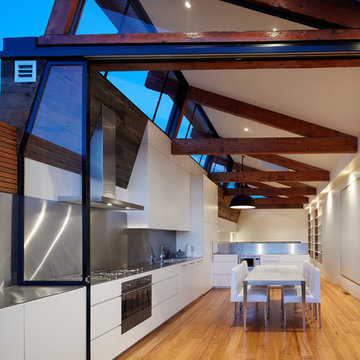
The top living level is completely open plan, with spaces defined by the reclaimed roof trusses - simply raised up from the original roof. Photo: Peter Bennetts
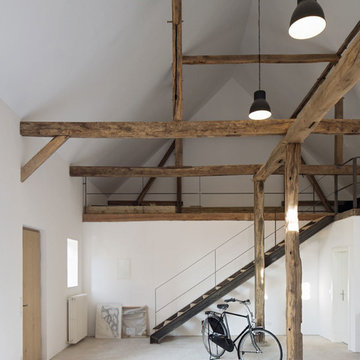
Jens Passoth
Immagine di un grande soggiorno industriale stile loft con pareti bianche, pavimento in cemento, nessun camino e pavimento grigio
Immagine di un grande soggiorno industriale stile loft con pareti bianche, pavimento in cemento, nessun camino e pavimento grigio
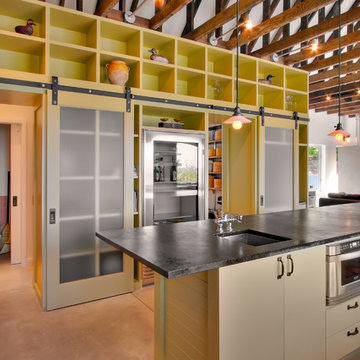
JAS Design-Build
Idee per una cucina ad ambiente unico industriale con ante lisce, ante beige e elettrodomestici in acciaio inossidabile
Idee per una cucina ad ambiente unico industriale con ante lisce, ante beige e elettrodomestici in acciaio inossidabile
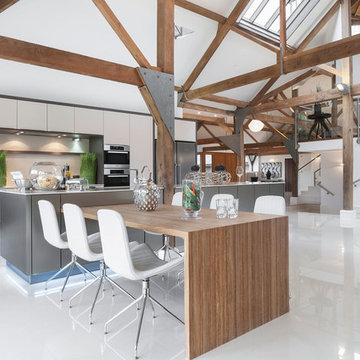
Open plan kitchen area of a luxury listed barn in Cookham, Berkshire. Photographed for the developer by Jonathan Little Photography
Idee per un'ampia cucina ad ambiente unico industriale con ante lisce, ante bianche, top in superficie solida, paraspruzzi bianco, 2 o più isole, pavimento bianco e elettrodomestici in acciaio inossidabile
Idee per un'ampia cucina ad ambiente unico industriale con ante lisce, ante bianche, top in superficie solida, paraspruzzi bianco, 2 o più isole, pavimento bianco e elettrodomestici in acciaio inossidabile
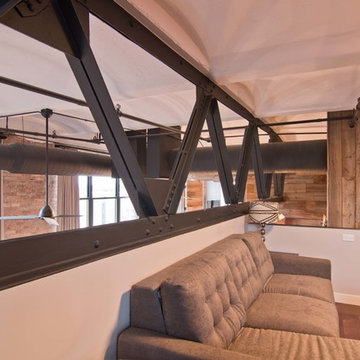
The exposed steel truss cuts through the entire unit. The ceiling was lightened by painting it white which allowed for the truss to be more of a focal element along with the exposed duct work and sprinkler pipes.
Peter Nilson Photography
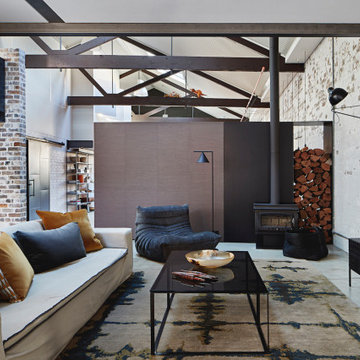
Our living space for our Liechhardt project featuring distressed wall finish that compliments the polished concrete floors and exposed roof trusses
Designed by Hare + Klein⠀
Built by Stratti Building Group
Photo by Shannon Mcgrath
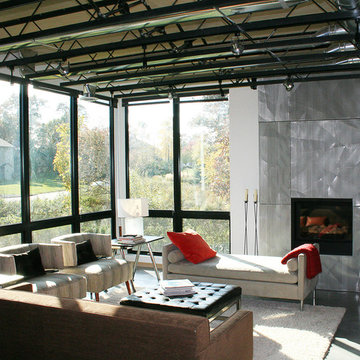
Custom steel trusses support exposed plywood of the floor above. In-floor radiant heat in the concrete is supplemented by exposed ductwork within the truss space. The fireplace surround are the extra perforated metal panels created for the facade of the Walker Art Center in Minneapolis. Photographer: Michael Huber
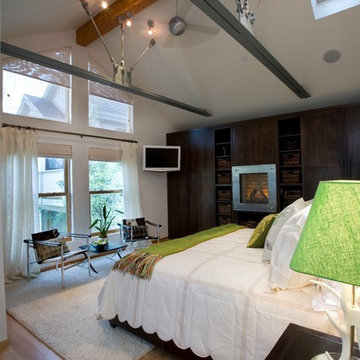
Idee per una grande camera matrimoniale industriale con pareti bianche, parquet chiaro, nessun camino e pavimento marrone
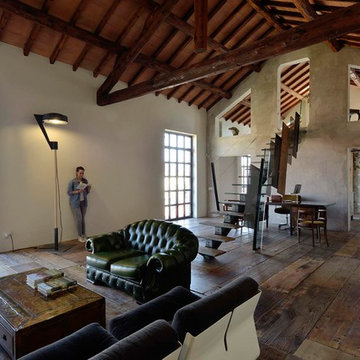
Pier Maulini
Esempio di un soggiorno industriale aperto con pareti grigie e pavimento in legno massello medio
Esempio di un soggiorno industriale aperto con pareti grigie e pavimento in legno massello medio

Bennett Frank McCarthy Architects, Inc.
Ispirazione per una cucina ad ambiente unico industriale con lavello stile country
Ispirazione per una cucina ad ambiente unico industriale con lavello stile country
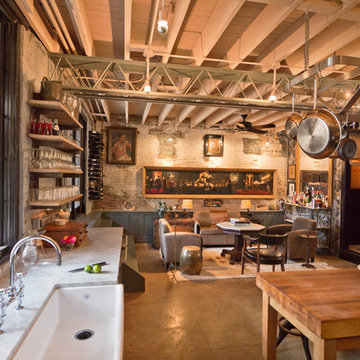
Bennett Frank McCarthy Architects, Inc.
Idee per una cucina industriale
Idee per una cucina industriale

This is the model unit for modern live-work lofts. The loft features 23 foot high ceilings, a spiral staircase, and an open bedroom mezzanine.
Foto di una cucina industriale di medie dimensioni con ante lisce, ante in legno scuro, elettrodomestici in acciaio inossidabile, lavello sottopiano, top in cemento, pavimento in cemento, nessuna isola e pavimento grigio
Foto di una cucina industriale di medie dimensioni con ante lisce, ante in legno scuro, elettrodomestici in acciaio inossidabile, lavello sottopiano, top in cemento, pavimento in cemento, nessuna isola e pavimento grigio
Foto di case e interni industriali
1


















