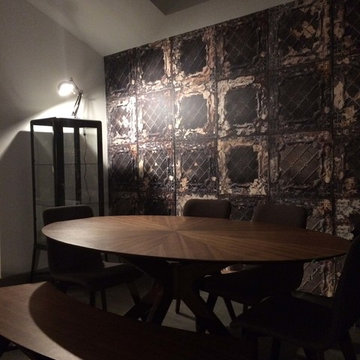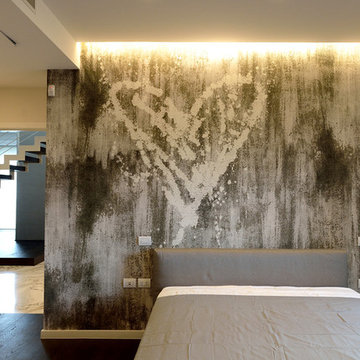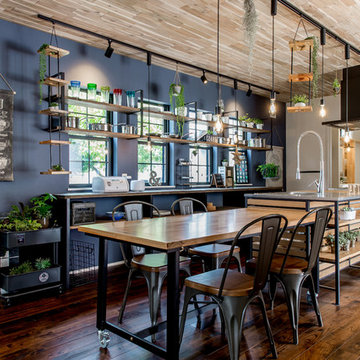Foto di case e interni industriali
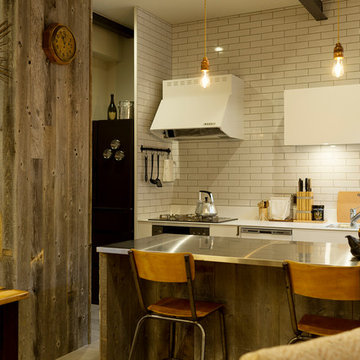
photo:内田伸一郎写真事務所
Building:ELD
interior:STAGE
Esempio di una cucina industriale con lavello sottopiano, top in acciaio inossidabile, paraspruzzi bianco, paraspruzzi con piastrelle diamantate e elettrodomestici bianchi
Esempio di una cucina industriale con lavello sottopiano, top in acciaio inossidabile, paraspruzzi bianco, paraspruzzi con piastrelle diamantate e elettrodomestici bianchi
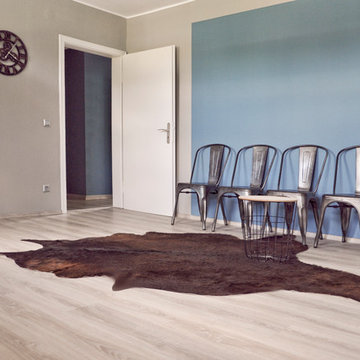
Ispirazione per una palestra multiuso industriale di medie dimensioni con parquet chiaro, pareti grigie, pavimento grigio e soffitto in carta da parati
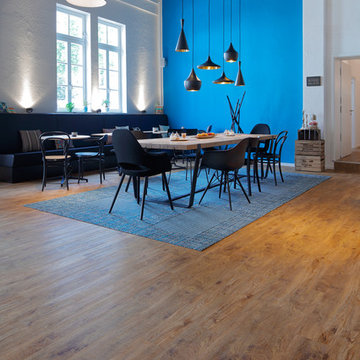
Idee per un'ampia sala da pranzo aperta verso il soggiorno industriale con pareti blu, pavimento in legno massello medio, nessun camino e pavimento marrone
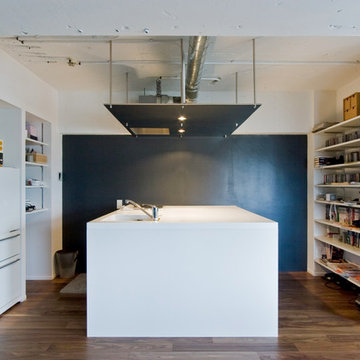
Ispirazione per una cucina industriale con lavello integrato, pavimento in legno massello medio e pavimento marrone
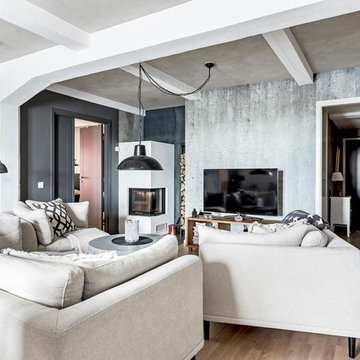
Idee per un grande soggiorno industriale aperto con pareti grigie, pavimento in legno massello medio e TV autoportante
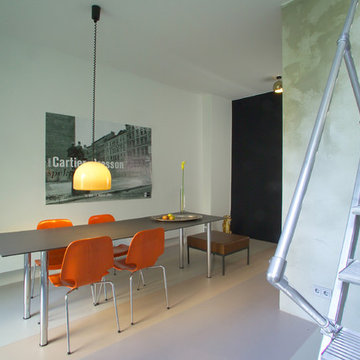
Das Mietshaus W50 wurde Innen wie Außen komplett überarbeitet. Die Erdgeschosswohnung wurde dabei mit der darüberliegenden verbunden. Diese Verbindung zeigt sich auf der Gartenseite durch einem 6 m hohen Fensterschlitz im Treppenluftraum. Die Treppe ist geschickt einfahrbar und spart somit Platz.
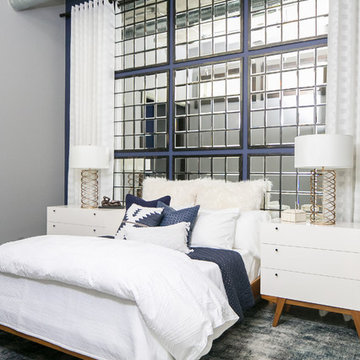
Bedroom in downtown loft with NO windows! This was the challenge Interior Designer Rebecca Robeson faced when beginning this Denver Loft Remodel.
Rebecca began by identifying the focal-point wall and addressing the overall dark feel of the room. She painted 3 walls a soft grey and one wall a dark navy blue. Rebecca applied her creative genius to the space by hanging nine beveled mirrors on the dark wall above the bed as a clever way to fool the eye into thinking the mirrors were windows. To further indulge the concept, Rebecca added crisp white linen panels to mimic window treatments on either side. This design idea created a dramatic symmetrical backdrop for the Bedroom furniture... A spectacular oversized blue and white rug (Aja Rugs) sets a perfect foundation for the queen size bed with two oversize nightstands in crisp white, the Bedroom was complete.
Tech Lighting - Black Whale Lighting
Photos by Ryan Garvin Photography

Bedroom Decorating ideas.
Rustic meets Urban Chic
Interior designer Rebecca Robeson, mixed the glamour of luxury fabrics, furry rugs, brushed brass and polished nickel, clear walnut… both stained and painted... alongside rustic barn wood, clear oak and concrete with exposed ductwork, to come up with this dreamy, yet dramatic, urban loft style Bedroom.
Three whimsical "Bertjan Pot" pendant lights, suspend above the bed and nightstands creating a spectacular effect against the reclaimed barn wood wall.
At the foot of the bed, two comfortable upholstered chairs (Four-Hands) and a fabulous Italian leather pouf ottoman, sit quietly on an oversized bamboo silk and sheepskin rug. Rebecca adds coziness and personality with 2 oval mirrors directly above the custom-made nightstands.
Adjacent the bed wall, another opportunity to add texture to the 13-foot-tall room with barn wood, serving as its backdrop to a large 108” custom made dresser and 72” flat screen television.
Collected and gathered bedding and accessories make this a cozy and personal resting place for our homeowner.
In this Bedroom, all furniture pieces and window treatments are custom designs by Interior Designer Rebecca Robeson made specifically for this project.
Contractor installed barn wood, Earthwood Custom Remodeling, Inc.
Black Whale Lighting
Photos by Ryan Garvin Photography
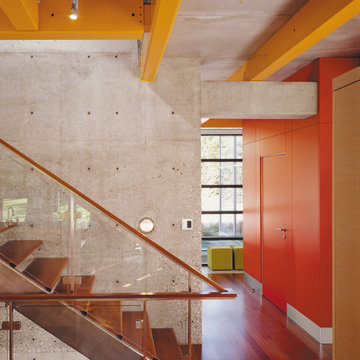
Photography-Hedrich Blessing
Glass House:
The design objective was to build a house for my wife and three kids, looking forward in terms of how people live today. To experiment with transparency and reflectivity, removing borders and edges from outside to inside the house, and to really depict “flowing and endless space”. To construct a house that is smart and efficient in terms of construction and energy, both in terms of the building and the user. To tell a story of how the house is built in terms of the constructability, structure and enclosure, with the nod to Japanese wood construction in the method in which the concrete beams support the steel beams; and in terms of how the entire house is enveloped in glass as if it was poured over the bones to make it skin tight. To engineer the house to be a smart house that not only looks modern, but acts modern; every aspect of user control is simplified to a digital touch button, whether lights, shades/blinds, HVAC, communication/audio/video, or security. To develop a planning module based on a 16 foot square room size and a 8 foot wide connector called an interstitial space for hallways, bathrooms, stairs and mechanical, which keeps the rooms pure and uncluttered. The base of the interstitial spaces also become skylights for the basement gallery.
This house is all about flexibility; the family room, was a nursery when the kids were infants, is a craft and media room now, and will be a family room when the time is right. Our rooms are all based on a 16’x16’ (4.8mx4.8m) module, so a bedroom, a kitchen, and a dining room are the same size and functions can easily change; only the furniture and the attitude needs to change.
The house is 5,500 SF (550 SM)of livable space, plus garage and basement gallery for a total of 8200 SF (820 SM). The mathematical grid of the house in the x, y and z axis also extends into the layout of the trees and hardscapes, all centered on a suburban one-acre lot.
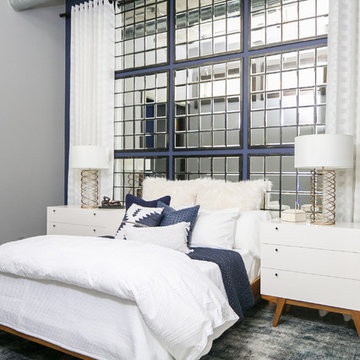
Ryan Garvin Photography
Foto di una camera degli ospiti industriale di medie dimensioni con pareti blu e nessun camino
Foto di una camera degli ospiti industriale di medie dimensioni con pareti blu e nessun camino
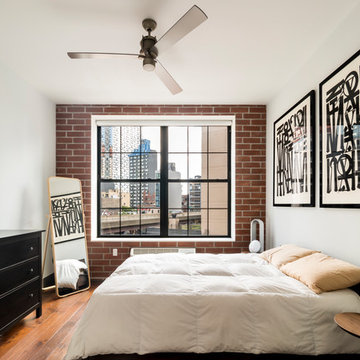
Immagine di una piccola camera da letto industriale con pareti bianche, pavimento in legno massello medio e nessun camino
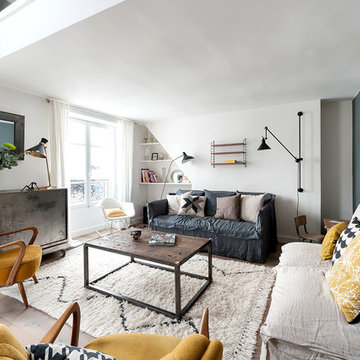
Foto di un grande soggiorno industriale con libreria, pareti blu, parquet chiaro, nessun camino e nessuna TV
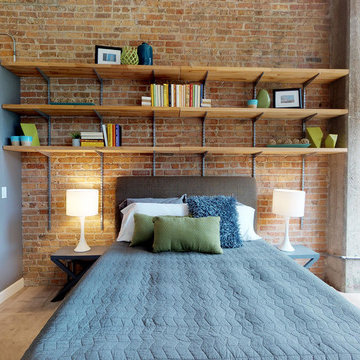
Immagine di una camera matrimoniale industriale di medie dimensioni con pareti arancioni, pavimento in cemento, nessun camino e pavimento grigio
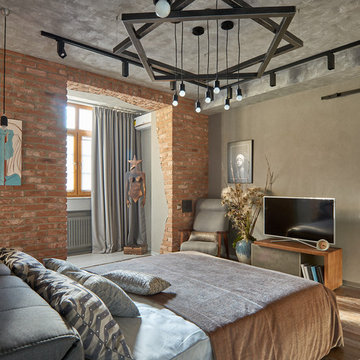
Foto di una camera matrimoniale industriale con pavimento in legno massello medio, pavimento marrone e pareti grigie
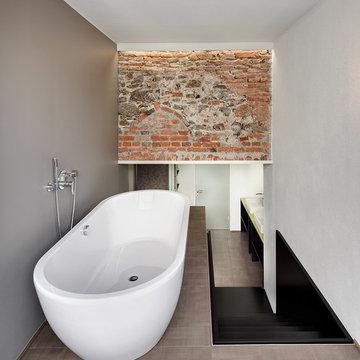
Ispirazione per una grande stanza da bagno con doccia industriale con ante lisce, ante nere, vasca freestanding, lavabo a bacinella, top in superficie solida e pavimento marrone
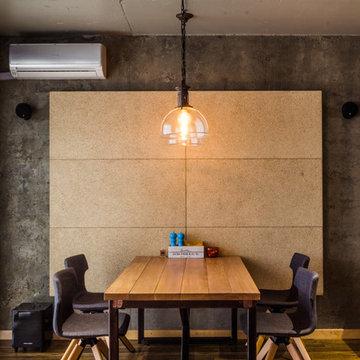
Анна Гавричкова/Геннадий Дежурный (LEFT design)
фото Сергей Савин
Idee per una sala da pranzo aperta verso la cucina industriale con pareti grigie
Idee per una sala da pranzo aperta verso la cucina industriale con pareti grigie
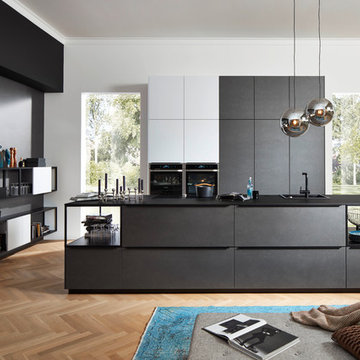
Ispirazione per una grande cucina industriale con lavello da incasso, ante lisce, ante nere, elettrodomestici neri, parquet chiaro, pavimento beige e top nero
Foto di case e interni industriali
9


















