Foto di case e interni in stile marinaro

photo: garey gomez
Idee per una grande cucina stile marinaro con lavello stile country, ante in stile shaker, ante bianche, top in quarzo composito, paraspruzzi bianco, paraspruzzi con piastrelle diamantate, pavimento con piastrelle in ceramica, pavimento grigio, top bianco e elettrodomestici in acciaio inossidabile
Idee per una grande cucina stile marinaro con lavello stile country, ante in stile shaker, ante bianche, top in quarzo composito, paraspruzzi bianco, paraspruzzi con piastrelle diamantate, pavimento con piastrelle in ceramica, pavimento grigio, top bianco e elettrodomestici in acciaio inossidabile

A beach-front new construction home on Wells Beach. A collaboration with R. Moody and Sons construction. Photographs by James R. Salomon.
Esempio di una grande cucina costiera con ante in stile shaker, top in granito, paraspruzzi bianco, paraspruzzi in gres porcellanato, elettrodomestici in acciaio inossidabile, parquet chiaro, top nero, ante blu e pavimento beige
Esempio di una grande cucina costiera con ante in stile shaker, top in granito, paraspruzzi bianco, paraspruzzi in gres porcellanato, elettrodomestici in acciaio inossidabile, parquet chiaro, top nero, ante blu e pavimento beige
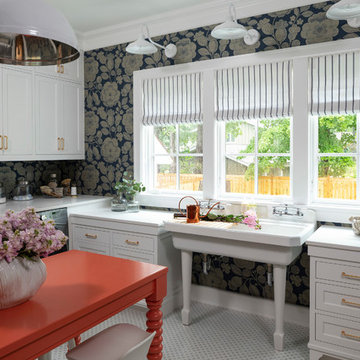
Idee per una sala lavanderia stile marinaro con lavatoio, ante in stile shaker, ante bianche, pareti multicolore, lavatrice e asciugatrice affiancate, pavimento multicolore e top bianco
Trova il professionista locale adatto per il tuo progetto

Foto di una stanza da bagno padronale stile marino con ante blu, pareti grigie, lavabo sottopiano, pavimento marrone, top bianco e ante lisce
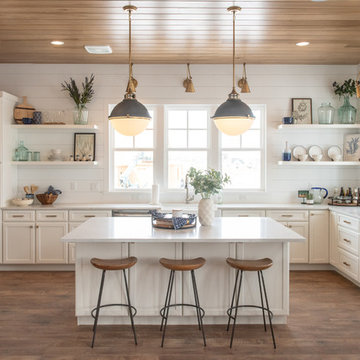
Idee per una cucina stile marino con lavello stile country, ante con riquadro incassato, ante bianche, paraspruzzi bianco, paraspruzzi in legno, elettrodomestici in acciaio inossidabile, pavimento in legno massello medio e top bianco
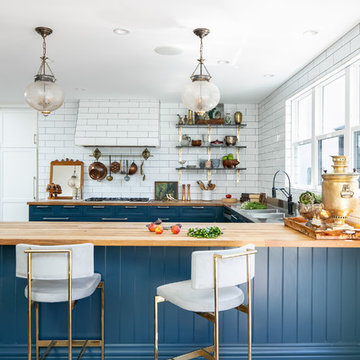
Esempio di una cucina ad U costiera con ante blu, top in legno, paraspruzzi bianco, paraspruzzi con piastrelle diamantate, parquet chiaro e penisola
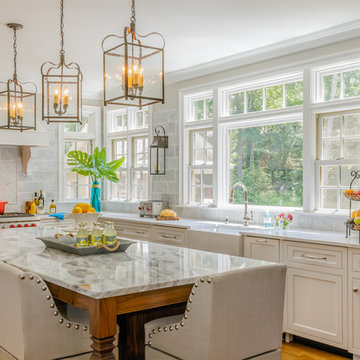
Esempio di una cucina stile marino con lavello stile country, ante a filo, ante beige, paraspruzzi grigio, elettrodomestici in acciaio inossidabile, pavimento in legno massello medio, top grigio, top in marmo e paraspruzzi in marmo
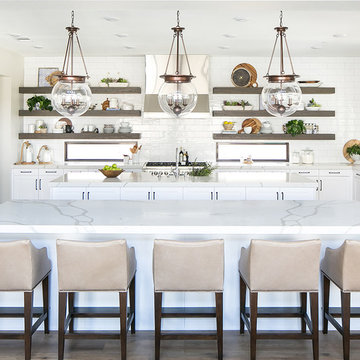
Ryan Garvin Photography
Esempio di una cucina stile marinaro con ante bianche, paraspruzzi bianco, paraspruzzi con piastrelle diamantate, pavimento in legno massello medio, 2 o più isole, lavello stile country, ante in stile shaker, elettrodomestici in acciaio inossidabile e top bianco
Esempio di una cucina stile marinaro con ante bianche, paraspruzzi bianco, paraspruzzi con piastrelle diamantate, pavimento in legno massello medio, 2 o più isole, lavello stile country, ante in stile shaker, elettrodomestici in acciaio inossidabile e top bianco

Immagine di una sala lavanderia costiera con lavello sottopiano, ante in stile shaker, ante verdi, pareti bianche, pavimento grigio e top grigio
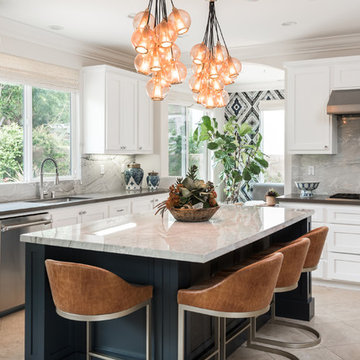
Esempio di un cucina con isola centrale stile marino con lavello sottopiano, ante in stile shaker, ante bianche, paraspruzzi grigio, elettrodomestici in acciaio inossidabile, pavimento beige e top grigio

David Cannon
Esempio di una cucina costiera con lavello stile country, ante in stile shaker, ante grigie, paraspruzzi multicolore, elettrodomestici in acciaio inossidabile, parquet scuro, pavimento marrone e top bianco
Esempio di una cucina costiera con lavello stile country, ante in stile shaker, ante grigie, paraspruzzi multicolore, elettrodomestici in acciaio inossidabile, parquet scuro, pavimento marrone e top bianco
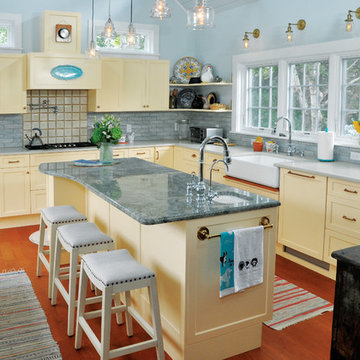
Contemporary kitchen,
Granite countertops, island, renovation, vaulted ceiling, cathedral ceiling, window above sink
Ispirazione per un cucina con isola centrale stile marino con lavello stile country, ante in stile shaker, ante gialle, paraspruzzi grigio, pavimento in legno massello medio, top grigio, top in granito, paraspruzzi con piastrelle in ceramica e pavimento marrone
Ispirazione per un cucina con isola centrale stile marino con lavello stile country, ante in stile shaker, ante gialle, paraspruzzi grigio, pavimento in legno massello medio, top grigio, top in granito, paraspruzzi con piastrelle in ceramica e pavimento marrone
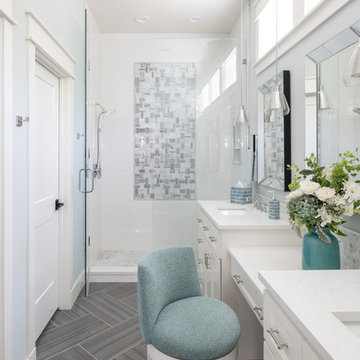
Foto di una grande stanza da bagno padronale costiera con ante bianche, piastrelle grigie, piastrelle multicolore, piastrelle bianche, pareti blu, lavabo sottopiano, top in quarzite, porta doccia a battente, top bianco, ante con riquadro incassato, doccia alcova e pavimento grigio

Ispirazione per una piccola cucina ad U costiera con lavello stile country, ante di vetro, ante beige, paraspruzzi bianco, paraspruzzi con piastrelle diamantate, elettrodomestici in acciaio inossidabile, parquet scuro, nessuna isola e top bianco
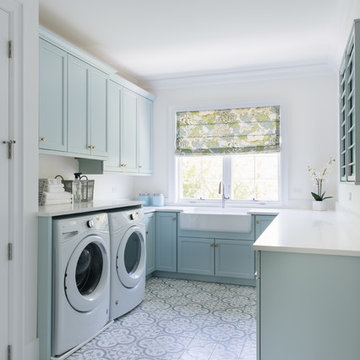
Photography: Stoffer Photography Interiors
Foto di una sala lavanderia stile marino con lavello stile country, ante in stile shaker, ante blu, pareti bianche, lavatrice e asciugatrice affiancate, pavimento multicolore e top bianco
Foto di una sala lavanderia stile marino con lavello stile country, ante in stile shaker, ante blu, pareti bianche, lavatrice e asciugatrice affiancate, pavimento multicolore e top bianco
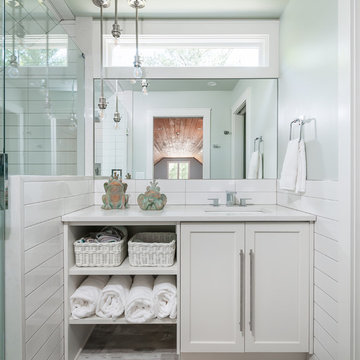
Innovative Construction is a different kind of renovation company because of the people that work there. They do very high quality work as well, which is not a common combination! Many of the construction guys have been working with Innovative Construction for years and they are the most thoughtful, happiest and hardworking crew we have ever been around. The office crew are very responsive and always go the extra mile to be helpful (thanks, Aisling)! Our recent job was smaller than our first job, and we still received personal service and great attention to detail (thanks, Trevor). I was amazed at how willing they all are to investigate the best options for our specific job, whether it be a different material or product or design. Innovative Construction is determined to make sure you are satisfied with the work done, and Clark is always willing to address any issues or concerns quickly and in such a pleasant and non confrontational matter. Believe me, these are people you want working on your house… or just people that you would want in your house at any time!! This was our second time using Innovative Construction and we will certainly use them again in the future and we highly recommend them.
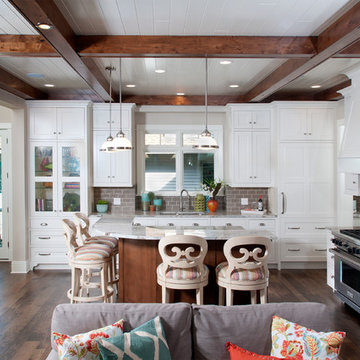
Forget just one room with a view—Lochley has almost an entire house dedicated to capturing nature’s best views and vistas. Make the most of a waterside or lakefront lot in this economical yet elegant floor plan, which was tailored to fit a narrow lot and has more than 1,600 square feet of main floor living space as well as almost as much on its upper and lower levels. A dovecote over the garage, multiple peaks and interesting roof lines greet guests at the street side, where a pergola over the front door provides a warm welcome and fitting intro to the interesting design. Other exterior features include trusses and transoms over multiple windows, siding, shutters and stone accents throughout the home’s three stories. The water side includes a lower-level walkout, a lower patio, an upper enclosed porch and walls of windows, all designed to take full advantage of the sun-filled site. The floor plan is all about relaxation – the kitchen includes an oversized island designed for gathering family and friends, a u-shaped butler’s pantry with a convenient second sink, while the nearby great room has built-ins and a central natural fireplace. Distinctive details include decorative wood beams in the living and kitchen areas, a dining area with sloped ceiling and decorative trusses and built-in window seat, and another window seat with built-in storage in the den, perfect for relaxing or using as a home office. A first-floor laundry and space for future elevator make it as convenient as attractive. Upstairs, an additional 1,200 square feet of living space include a master bedroom suite with a sloped 13-foot ceiling with decorative trusses and a corner natural fireplace, a master bath with two sinks and a large walk-in closet with built-in bench near the window. Also included is are two additional bedrooms and access to a third-floor loft, which could functions as a third bedroom if needed. Two more bedrooms with walk-in closets and a bath are found in the 1,300-square foot lower level, which also includes a secondary kitchen with bar, a fitness room overlooking the lake, a recreation/family room with built-in TV and a wine bar perfect for toasting the beautiful view beyond.

Sian Richards
Foto di una grande cucina abitabile stile marinaro con lavello stile country, ante bianche, top in quarzo composito, paraspruzzi blu, elettrodomestici da incasso, parquet scuro, pavimento marrone, ante con riquadro incassato, paraspruzzi con piastrelle diamantate e nessuna isola
Foto di una grande cucina abitabile stile marinaro con lavello stile country, ante bianche, top in quarzo composito, paraspruzzi blu, elettrodomestici da incasso, parquet scuro, pavimento marrone, ante con riquadro incassato, paraspruzzi con piastrelle diamantate e nessuna isola

Ispirazione per una grande lavanderia multiuso costiera con top in quarzo composito, pareti grigie, pavimento in laminato, lavatrice e asciugatrice affiancate, ante in stile shaker, ante grigie, pavimento grigio e top bianco
Foto di case e interni in stile marinaro

Putting cabinetry along the back wall of our Condo project would have looked clumsy butted up against the window. Instead we made this otherwise awkward corner shine with a striking marble splash back to the ceiling. Keeping the upper cabinets white (which keeps the space open and spacious) adding a splash of colour below and hint of timber and brass means that this small kitchen is not small on style.
1

















