Foto di case e interni in stile marinaro
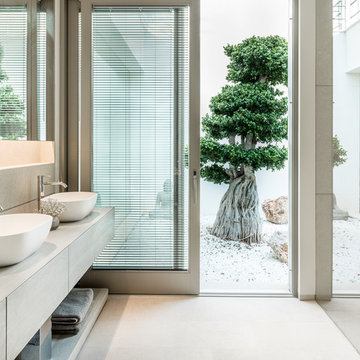
Immagine di una stanza da bagno padronale stile marinaro con ante lisce, ante in legno chiaro, lavabo a bacinella, top in legno e pavimento beige
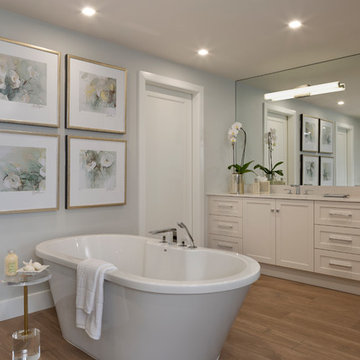
Lori Hamilton
Foto di una stanza da bagno padronale stile marino con ante in stile shaker, vasca freestanding, pareti grigie, pavimento in legno massello medio, lavabo sottopiano, ante beige e top beige
Foto di una stanza da bagno padronale stile marino con ante in stile shaker, vasca freestanding, pareti grigie, pavimento in legno massello medio, lavabo sottopiano, ante beige e top beige
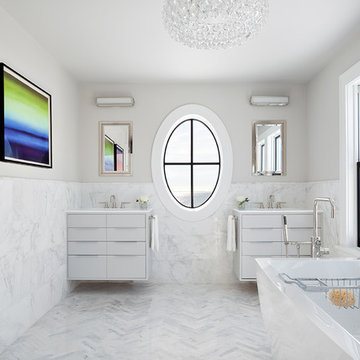
Donna Dotan Photography
Idee per una stanza da bagno padronale stile marino con ante lisce, ante grigie, vasca freestanding, piastrelle di marmo, pareti grigie e pavimento in marmo
Idee per una stanza da bagno padronale stile marino con ante lisce, ante grigie, vasca freestanding, piastrelle di marmo, pareti grigie e pavimento in marmo
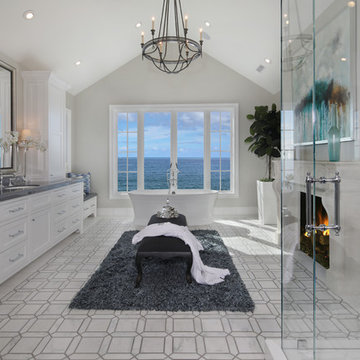
Jeri Koegel
Ispirazione per una stanza da bagno padronale costiera con ante in stile shaker, ante bianche, vasca freestanding, pareti grigie e lavabo sottopiano
Ispirazione per una stanza da bagno padronale costiera con ante in stile shaker, ante bianche, vasca freestanding, pareti grigie e lavabo sottopiano
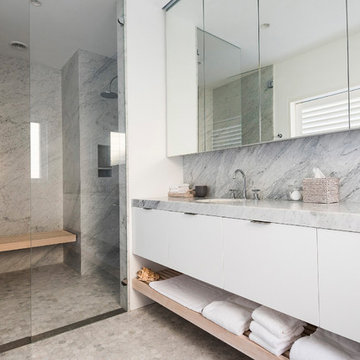
Nuance Photography
Ispirazione per una stanza da bagno stile marino con ante lisce, ante bianche, doccia alcova, piastrelle grigie, pareti bianche, pavimento con piastrelle a mosaico, lavabo sottopiano, pavimento grigio, porta doccia a battente e top grigio
Ispirazione per una stanza da bagno stile marino con ante lisce, ante bianche, doccia alcova, piastrelle grigie, pareti bianche, pavimento con piastrelle a mosaico, lavabo sottopiano, pavimento grigio, porta doccia a battente e top grigio

Immagine di una stanza da bagno padronale stile marinaro di medie dimensioni con ante in stile shaker, ante blu, vasca freestanding, doccia ad angolo, piastrelle bianche, piastrelle in ceramica, pareti bianche, pavimento in marmo, lavabo sottopiano, top in quarzo composito, pavimento grigio, porta doccia a battente, top bianco, nicchia e due lavabi
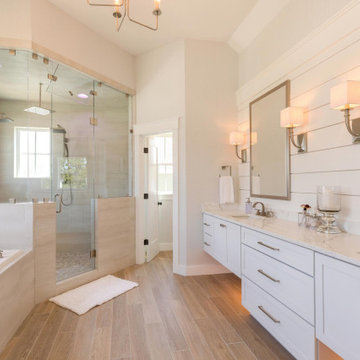
Foto di una stanza da bagno stile marinaro con ante in stile shaker, ante bianche, vasca da incasso, doccia ad angolo, pareti grigie, lavabo sottopiano, pavimento marrone, porta doccia a battente, top bianco e due lavabi

Ispirazione per una stanza da bagno padronale stile marino con ante blu, vasca freestanding, pareti bianche, lavabo sottopiano, pavimento grigio, top bianco, due lavabi, mobile bagno freestanding e ante lisce
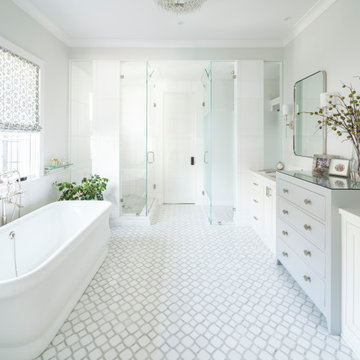
Esempio di una stanza da bagno padronale stile marino con ante in stile shaker, ante bianche, vasca freestanding, doccia doppia, pareti grigie, lavabo sottopiano, pavimento multicolore, porta doccia a battente e top bianco
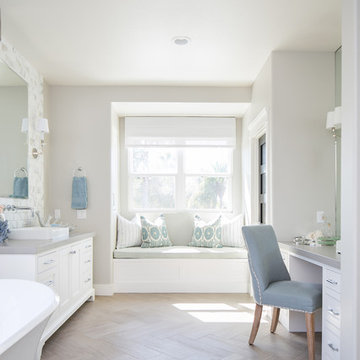
Ryan Garvin Photography
Ispirazione per una grande stanza da bagno padronale stile marino con vasca freestanding, pareti grigie, parquet chiaro, top in quarzo composito, ante bianche, lavabo a bacinella, pavimento beige, top grigio e ante con riquadro incassato
Ispirazione per una grande stanza da bagno padronale stile marino con vasca freestanding, pareti grigie, parquet chiaro, top in quarzo composito, ante bianche, lavabo a bacinella, pavimento beige, top grigio e ante con riquadro incassato
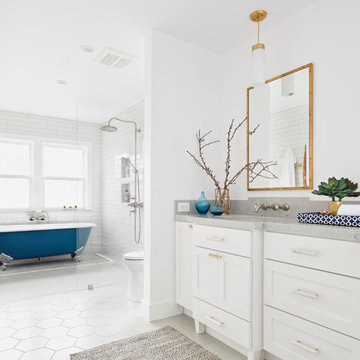
Immagine di una stanza da bagno padronale stile marino di medie dimensioni con ante in stile shaker, ante bianche, vasca con piedi a zampa di leone, vasca/doccia, piastrelle bianche, piastrelle diamantate, pareti bianche, lavabo sottopiano, pavimento bianco, doccia aperta, top grigio e top in quarzite
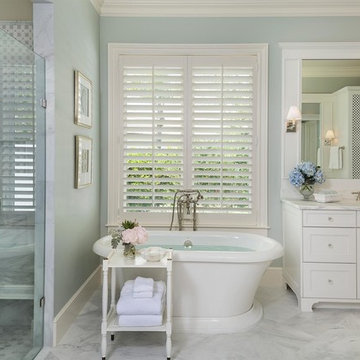
Immagine di una stanza da bagno padronale stile marinaro con ante in stile shaker, ante bianche, vasca freestanding, piastrelle grigie, piastrelle di marmo, pareti blu, pavimento in marmo, top in marmo, pavimento bianco e top bianco

"Kerry Taylor was professional and courteous from our first meeting forwards. We took a long time to decide on our final design but Kerry and his design team were patient and respectful and waited until we were ready to move forward. There was never a sense of being pushed into anything we didn’t like. They listened, carefully considered our requests and delivered an awesome plan for our new bathroom. Kerry also broke down everything so that we could consider several alternatives for features and finishes and was mindful to stay within our budget. He accommodated some on-the-fly changes, after construction was underway and suggested effective solutions for any unforeseen problems that arose.
Having construction done in close proximity to our master bedroom was a challenge but the excellent crew TaylorPro had on our job made it relatively painless: courteous and polite, arrived on time daily, worked hard, pretty much nonstop and cleaned up every day before leaving. If there were any delays, Kerry made sure to communicate with us quickly and was always available to talk when we had concerns or questions."
This Carlsbad couple yearned for a generous master bath that included a big soaking tub, double vanity, water closet, large walk-in shower, and walk in closet. Unfortunately, their current master bathroom was only 6'x12'.
Our design team went to work and came up with a solution to push the back wall into an unused 2nd floor vaulted space in the garage, and further expand the new master bath footprint into two existing closet areas. These inventive expansions made it possible for their luxurious master bath dreams to come true.
Just goes to show that, with TaylorPro Design & Remodeling, fitting a square peg in a round hole could be possible!
Photos by: Jon Upson

I designed the spa master bath to provide a calming oasis by using a blend of marble tile, concrete counter tops, chrome, crystal and a refurbished antique claw foot tub.
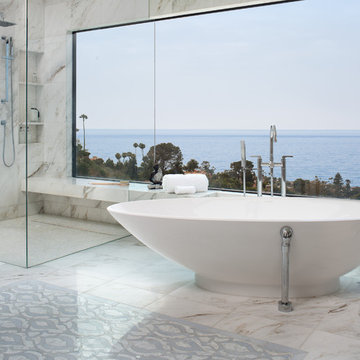
After..........
and happily ever after.
While the bathroom has plenty of space, the clients wanted to update they style to better suit their tastes and capture the ocean and sky views. We removed a water closet from the outside wall that obstructed views (far end) also allowing the vanity mirrors to reflect the spectacular view. Adding a curbless shower will allow for aging in place. Flooring: Mother-of-pearl shower floor and light blue, laser cut marble inlay in the center of the floor.
Margaret Dean- Design Studio West
James Brady Photography
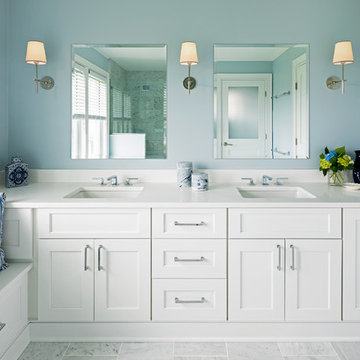
Benjamin Moore Silver Mist 1619 wall color
Read McKendree
Ispirazione per una stanza da bagno padronale stile marino con ante in stile shaker, ante bianche, pareti blu, lavabo sottopiano, pavimento grigio e top bianco
Ispirazione per una stanza da bagno padronale stile marino con ante in stile shaker, ante bianche, pareti blu, lavabo sottopiano, pavimento grigio e top bianco

Spacecrafting
Idee per un'ampia stanza da bagno padronale stile marinaro con ante bianche, pavimento con piastrelle in ceramica, top in quarzo composito, pavimento grigio, top nero e ante in stile shaker
Idee per un'ampia stanza da bagno padronale stile marinaro con ante bianche, pavimento con piastrelle in ceramica, top in quarzo composito, pavimento grigio, top nero e ante in stile shaker
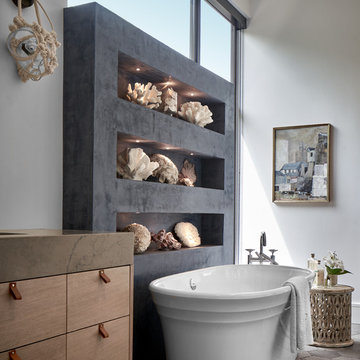
Dror Baldinger
Foto di una stanza da bagno padronale costiera con ante lisce, ante in legno chiaro, vasca freestanding, pareti bianche e top beige
Foto di una stanza da bagno padronale costiera con ante lisce, ante in legno chiaro, vasca freestanding, pareti bianche e top beige

This master spa bath has a soaking tub, steam shower, and custom cabinetry. The cement tiles add pattern to the shower walls. The porcelain wood look plank flooring is laid in a herringbone pattern.
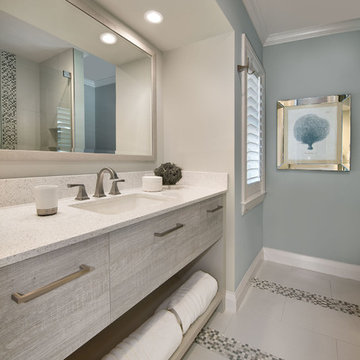
Rick Bethem
Idee per una stanza da bagno padronale stile marinaro di medie dimensioni con ante lisce, ante in legno chiaro, pareti blu, lavabo sottopiano, top in laminato e pavimento con piastrelle in ceramica
Idee per una stanza da bagno padronale stile marinaro di medie dimensioni con ante lisce, ante in legno chiaro, pareti blu, lavabo sottopiano, top in laminato e pavimento con piastrelle in ceramica
Foto di case e interni in stile marinaro
4

















