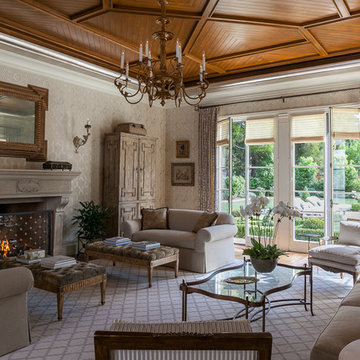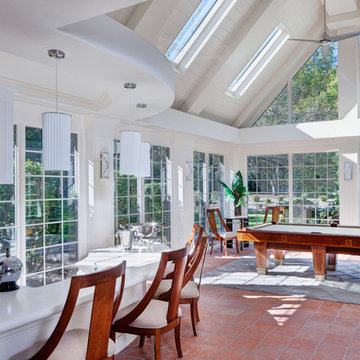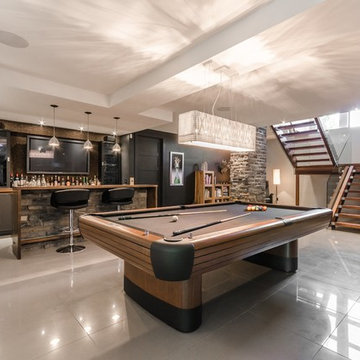68 Foto di case e interni grigi

This game room features a decrotative pool table and tray ceilings. It overlooks the family room and is perfect for entertaining.
Photos: Peter Rymwid Photography

Idee per un grande soggiorno minimal chiuso con pareti rosse, pavimento in marmo, camino classico, cornice del camino in pietra e nessuna TV
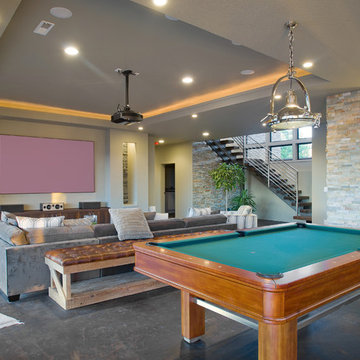
Justin Krug
Ispirazione per un home theatre contemporaneo con pareti grigie e pavimento grigio
Ispirazione per un home theatre contemporaneo con pareti grigie e pavimento grigio
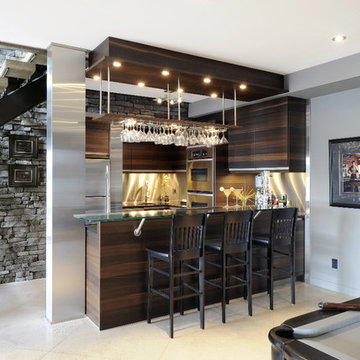
Contemporary style, 'rational' cabinetry Atmos Collection in Bookmatched stripey oak, bog wood horizontal wood grain finish. Stainless steel back splash, antiqued cambrian black stone surface along with glass bartop on stainless step posts, with footrest. Floating (ceiling hung) decorative bulkhead with lighting and wine glass racks.

An open floorplan creatively incorporates space for a bar and seating, pool area, gas fireplace, and theatre room (set off by seating and cabinetry).
Immagine di una grande taverna minimal con parquet chiaro, pareti bianche e pavimento beige
Immagine di una grande taverna minimal con parquet chiaro, pareti bianche e pavimento beige

Immagine di un bancone bar chic con nessun'anta, paraspruzzi marrone e pavimento grigio

CHC Creative Remodeling
Ispirazione per una taverna stile rurale interrata con nessun camino e parquet scuro
Ispirazione per una taverna stile rurale interrata con nessun camino e parquet scuro
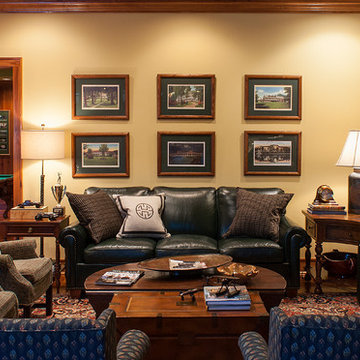
images by Steve Connor
Ispirazione per un soggiorno tradizionale chiuso con pareti gialle
Ispirazione per un soggiorno tradizionale chiuso con pareti gialle

Idee per un soggiorno chic con pareti grigie, moquette, camino classico, cornice del camino piastrellata e pavimento beige
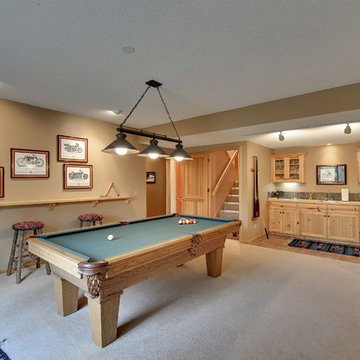
Family/Game Room: perfect place for relaxing! wet bar with mini fridge, sink, countertop/cabinets, recessed lighting, and accent wall ledge.
Immagine di un soggiorno chic
Immagine di un soggiorno chic

Foto di una taverna minimal con sbocco, pareti grigie, pavimento in cemento, nessun camino e pavimento grigio
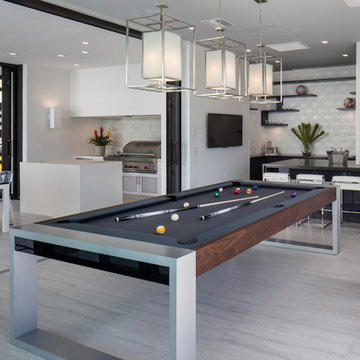
This Palm Springs inspired, one story, 8,245 sq. ft. modernist “party pad” merges golf and Rat Pack glamour. The net-zero home provides resort-style living and overlooks fairways and water views. The front elevation of this mid-century, sprawling ranch showcases a patterned screen that provides transparency and privacy. The design element of the screen reappears throughout the home in a manner similar to Frank Lloyd Wright’s use of design patterns throughout his homes. The home boasts a HERS index of zero. A 17.1 kW Photovoltaic and Tesla Powerwall system provides approximately 100% of the electrical energy needs.
A Grand ARDA for Custom Home Design goes to
Phil Kean Design Group
Designer: Phil Kean Design Group
From: Winter Park, Florida

Esempio di un soggiorno industriale con pareti grigie, parquet scuro, camino classico e pavimento marrone
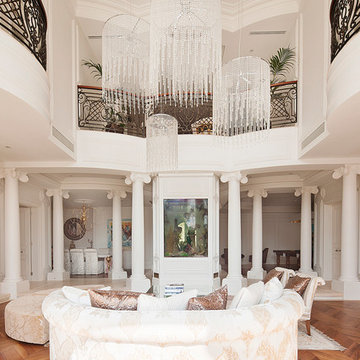
Idee per un grande soggiorno classico aperto con pareti bianche e pavimento in legno massello medio
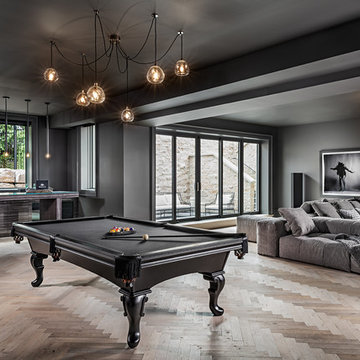
Gillian Jackson
Ispirazione per un soggiorno mediterraneo con pareti nere, parquet chiaro e pavimento beige
Ispirazione per un soggiorno mediterraneo con pareti nere, parquet chiaro e pavimento beige
68 Foto di case e interni grigi
1



















