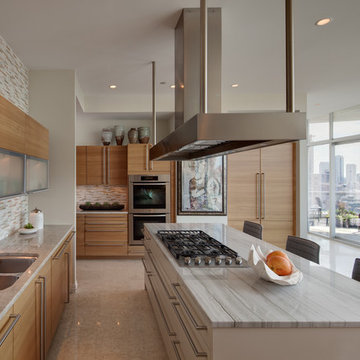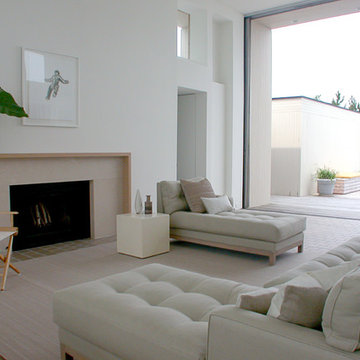346 Foto di case e interni grigi

Whole-house remodel of a hillside home in Seattle. The historically-significant ballroom was repurposed as a family/music room, and the once-small kitchen and adjacent spaces were combined to create an open area for cooking and gathering.
A compact master bath was reconfigured to maximize the use of space, and a new main floor powder room provides knee space for accessibility.
Built-in cabinets provide much-needed coat & shoe storage close to the front door.
©Kathryn Barnard, 2014
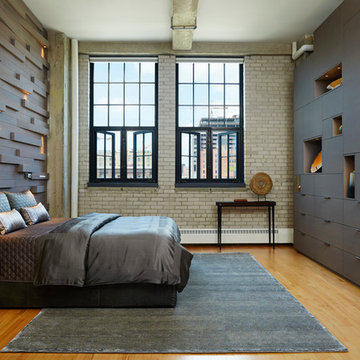
Varying the pattern of the wall installation and the texture of the wood itself provides a counterpoint to the cabinetry on the other side of the room and creates a beautiful backdrop for the client’s displayed artwork.
Alyssa Lee Photography

Camilla Quiddington
Immagine di una terrazza classica di medie dimensioni e nel cortile laterale con un parasole
Immagine di una terrazza classica di medie dimensioni e nel cortile laterale con un parasole

Allison Cartwright, Photographer
RRS Design + Build is a Austin based general contractor specializing in high end remodels and custom home builds. As a leader in contemporary, modern and mid century modern design, we are the clear choice for a superior product and experience. We would love the opportunity to serve you on your next project endeavor. Put our award winning team to work for you today!
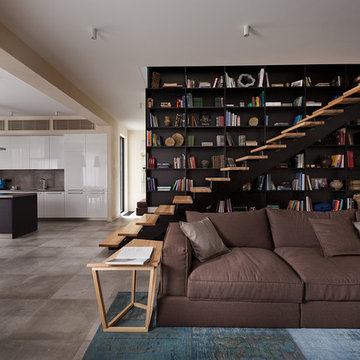
Andriy Avdeenko
Immagine di un soggiorno industriale aperto con pareti beige e nessun camino
Immagine di un soggiorno industriale aperto con pareti beige e nessun camino
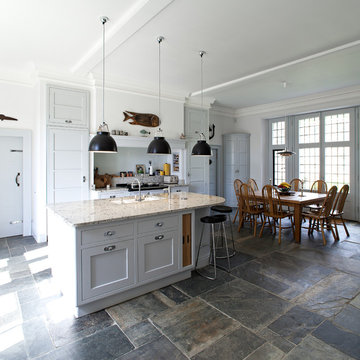
Immagine di una grande cucina classica con ante con riquadro incassato, ante grigie, paraspruzzi con lastra di vetro e lavello sottopiano
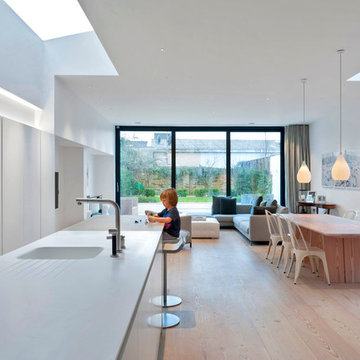
Foto di un cucina con isola centrale design con ante bianche, elettrodomestici in acciaio inossidabile, lavello integrato e parquet chiaro
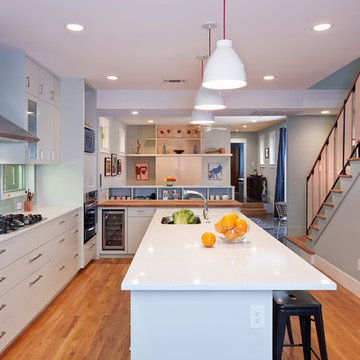
View of kitchen island and cabinets with family room beyond. Wall paint color: "Beach Glass," Benjamin Moore.
Photo Atelier Wong.
Idee per una cucina contemporanea di medie dimensioni con ante lisce, ante verdi, lavello sottopiano, paraspruzzi verde, elettrodomestici in acciaio inossidabile, top in quarzo composito, paraspruzzi con piastrelle di vetro e pavimento in legno massello medio
Idee per una cucina contemporanea di medie dimensioni con ante lisce, ante verdi, lavello sottopiano, paraspruzzi verde, elettrodomestici in acciaio inossidabile, top in quarzo composito, paraspruzzi con piastrelle di vetro e pavimento in legno massello medio
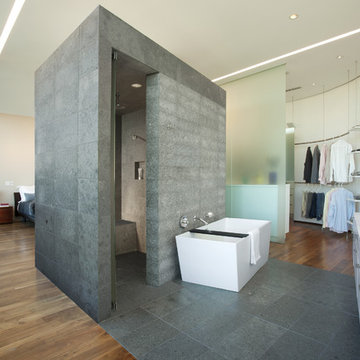
This sixth floor penthouse overlooks the city lakes, the Uptown retail district and the city skyline beyond. Designed for a young professional, the space is shaped by distinguishing the private and public realms through sculptural spatial gestures. Upon entry, a curved wall of white marble dust plaster pulls one into the space and delineates the boundary of the private master suite. The master bedroom space is screened from the entry by a translucent glass wall layered with a perforated veil creating optical dynamics and movement. This functions to privatize the master suite, while still allowing light to filter through the space to the entry. Suspended cabinet elements of Australian Walnut float opposite the curved white wall and Walnut floors lead one into the living room and kitchen spaces.
A custom perforated stainless steel shroud surrounds a spiral stair that leads to a roof deck and garden space above, creating a daylit lantern within the center of the space. The concept for the stair began with the metaphor of water as a connection to the chain of city lakes. An image of water was abstracted into a series of pixels that were translated into a series of varying perforations, creating a dynamic pattern cut out of curved stainless steel panels. The result creates a sensory exciting path of movement and light, allowing the user to move up and down through dramatic shadow patterns that change with the position of the sun, transforming the light within the space.
The kitchen is composed of Cherry and translucent glass cabinets with stainless steel shelves and countertops creating a progressive, modern backdrop to the interior edge of the living space. The powder room draws light through translucent glass, nestled behind the kitchen. Lines of light within, and suspended from the ceiling extend through the space toward the glass perimeter, defining a graphic counterpoint to the natural light from the perimeter full height glass.
Within the master suite a freestanding Burlington stone bathroom mass creates solidity and privacy while separating the bedroom area from the bath and dressing spaces. The curved wall creates a walk-in dressing space as a fine boutique within the suite. The suspended screen acts as art within the master bedroom while filtering the light from the full height windows which open to the city beyond.
The guest suite and office is located behind the pale blue wall of the kitchen through a sliding translucent glass panel. Natural light reaches the interior spaces of the dressing room and bath over partial height walls and clerestory glass.

A warm and modern living-dining room, complete with leather counter chairs and purple accents.
Idee per un soggiorno contemporaneo con pareti viola
Idee per un soggiorno contemporaneo con pareti viola
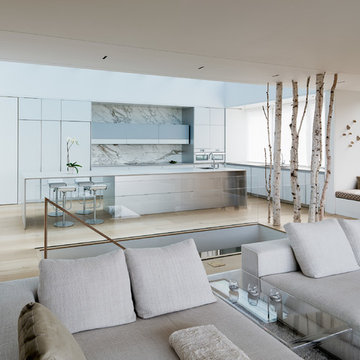
Foto di un ampio soggiorno contemporaneo aperto con sala formale e parquet chiaro
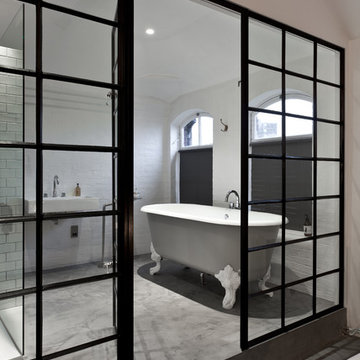
Victorian School Refurbishment.
A bedroom and ensuite bathroom in a Victorian school conversion in SE1, London, have been transformed into beautiful spaces with an internal Crittal partition separating the two.
Client Julia Feix
Location Bermondsey, London
Status Completed
Photography Simon Maxwell
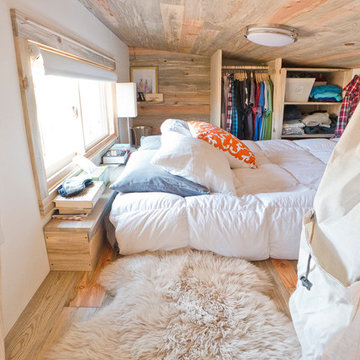
Alek Lisefski / tiny-project.com
Esempio di una camera da letto minimal con pareti bianche, parquet chiaro e nessun camino
Esempio di una camera da letto minimal con pareti bianche, parquet chiaro e nessun camino
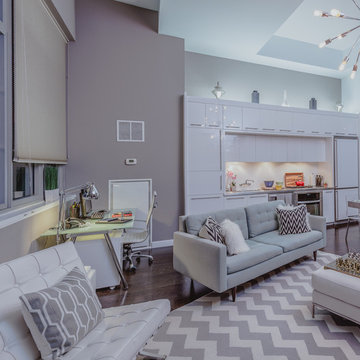
Aakaash Bali
Esempio di un soggiorno tradizionale aperto con pareti grigie, parquet scuro e tappeto
Esempio di un soggiorno tradizionale aperto con pareti grigie, parquet scuro e tappeto
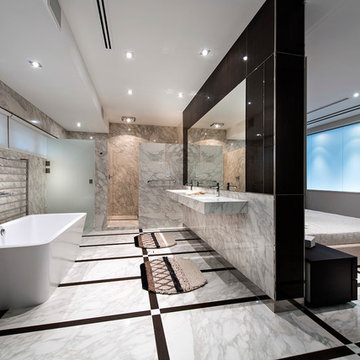
Joel Barbitia
Foto di una stanza da bagno padronale minimal con lavabo sospeso e vasca freestanding
Foto di una stanza da bagno padronale minimal con lavabo sospeso e vasca freestanding
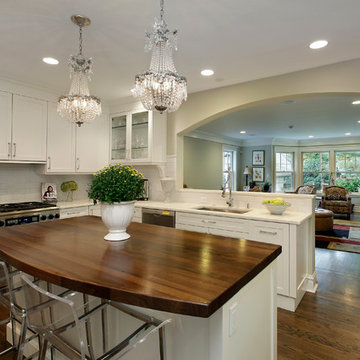
Larry Malvin Photography
Foto di una cucina ad U tradizionale chiusa con lavello sottopiano, ante in stile shaker, ante beige, top in legno, paraspruzzi con piastrelle diamantate, elettrodomestici in acciaio inossidabile e paraspruzzi bianco
Foto di una cucina ad U tradizionale chiusa con lavello sottopiano, ante in stile shaker, ante beige, top in legno, paraspruzzi con piastrelle diamantate, elettrodomestici in acciaio inossidabile e paraspruzzi bianco

Ispirazione per una grande cucina contemporanea con ante lisce, ante in legno chiaro, elettrodomestici in acciaio inossidabile, pavimento in cemento, pavimento grigio, lavello sottopiano e paraspruzzi a finestra
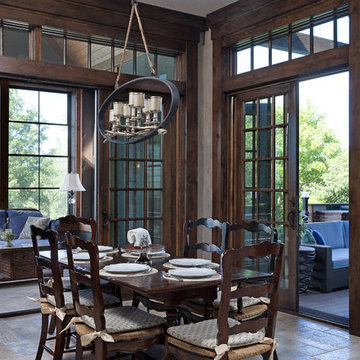
This beautiful, luxurious custom estate in the hills of eastern Kansas masterfully balances several different styles to encompass the unique taste and lifestyle of the homeowners. The traditional, transitional, and contemporary influences blend harmoniously to create a home that is as comfortable, functional, and timeless as it is stunning--perfect for aging in place!
Photos by Thompson Photography
346 Foto di case e interni grigi
1


















