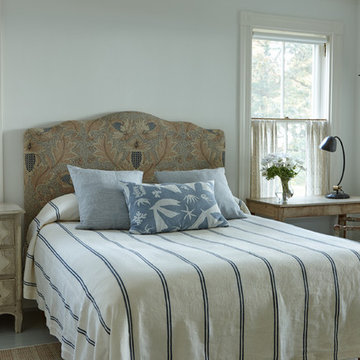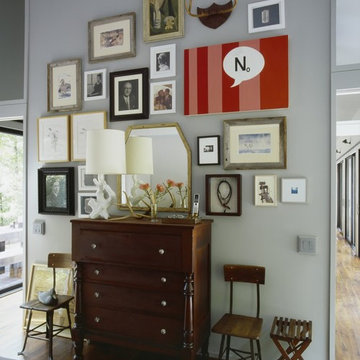41 Foto di case e interni grigi

This large kitchen in a converted schoolhouse needed an unusual approach. The owners wanted an eclectic look – using a diverse range of styles, shapes, sizes, colours and finishes.
The final result speaks for itself – an amazing, quirky and edgy design. From the black sink unit with its ornate mouldings to the oak and beech butcher’s block, from the blue and cream solid wood cupboards with a mix of granite and wooden worktops to the more subtle free-standing furniture in the utility.
Top of the class in every respect!
Photo: www.clivedoyle.com
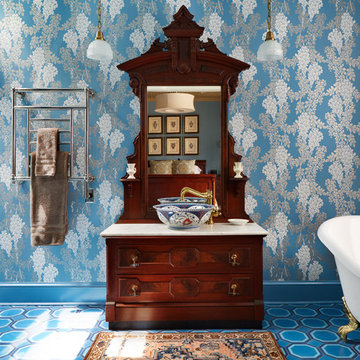
Idee per una stanza da bagno padronale etnica con vasca con piedi a zampa di leone, pareti blu, ante in legno scuro, doccia a filo pavimento, piastrelle blu, lavabo a bacinella, pavimento blu, doccia aperta e ante con riquadro incassato

Idee per una stanza da bagno country con lavabo da incasso, ante in legno scuro, top in legno, vasca da incasso, pareti multicolore, top marrone e ante lisce
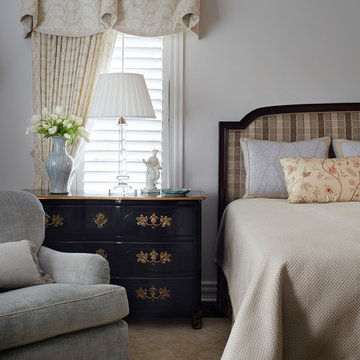
Werner Straube, photographer.
Immagine di una camera da letto classica con pareti grigie e moquette
Immagine di una camera da letto classica con pareti grigie e moquette
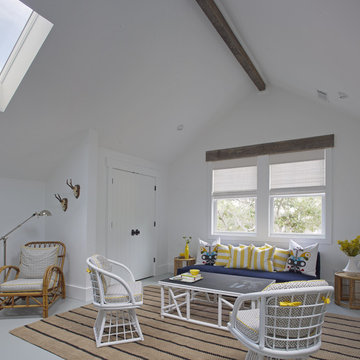
Wall Color: Super White - Benjamin Moore
Floors: Painted 2.5" porch-grade, tongue-in-groove wood.
Floor Color: Sterling 1591 - Benjamin Moore
Table: Vintage rattan with painted chalkboard top
Rattan Swivel Chairs: Vintage rattan.
Chair Cushions: Joann’s- geometric fabric with solid yellow piping and details
Sofa: CB2 Piazza sofa
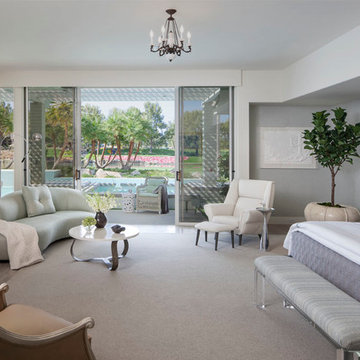
Grey Crawford
Immagine di una camera matrimoniale tradizionale con pareti grigie e moquette
Immagine di una camera matrimoniale tradizionale con pareti grigie e moquette
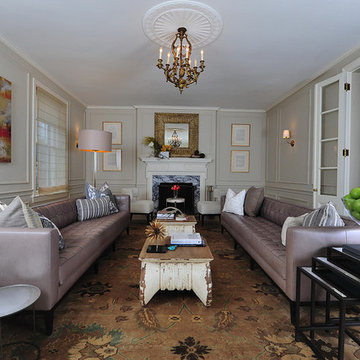
Modernism gracefully collides with elegance in the formal living room of this historic Washington, DC living room.
Esempio di un grande soggiorno minimalista chiuso con pareti beige, camino classico, nessuna TV, sala formale, pavimento in legno massello medio, cornice del camino in pietra e con abbinamento di mobili antichi e moderni
Esempio di un grande soggiorno minimalista chiuso con pareti beige, camino classico, nessuna TV, sala formale, pavimento in legno massello medio, cornice del camino in pietra e con abbinamento di mobili antichi e moderni
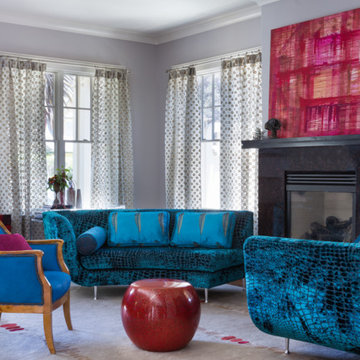
Living Room, antique chair covered in blue hair hide, sofa blue in "alligator" velvet, pillows in blue silk. Red cloisonné table, red Korean chest with lacy metal work. Window sheers in paper and mesh net. Custom wool and silk rug.

Photo: Brian Barkley © 2015 Houzz
Foto di un soggiorno classico con pareti grigie, camino lineare Ribbon, parquet chiaro e pavimento beige
Foto di un soggiorno classico con pareti grigie, camino lineare Ribbon, parquet chiaro e pavimento beige
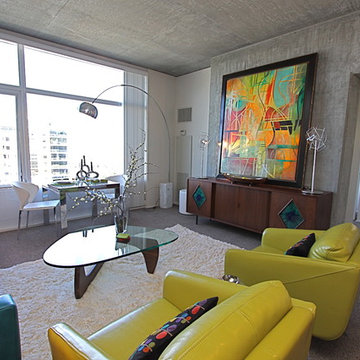
Vibrant color sets the vibe for this playful mid-century interior. Modern and vintage pieces are paired to create a stunning home. Photos by Leela Ross.
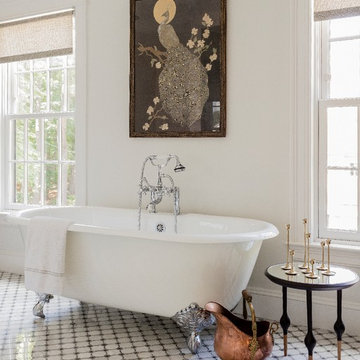
photo: Michael J Lee
Idee per una grande stanza da bagno padronale chic con vasca con piedi a zampa di leone, pareti bianche, ante nere, pistrelle in bianco e nero, piastrelle di marmo e top in quarzo composito
Idee per una grande stanza da bagno padronale chic con vasca con piedi a zampa di leone, pareti bianche, ante nere, pistrelle in bianco e nero, piastrelle di marmo e top in quarzo composito
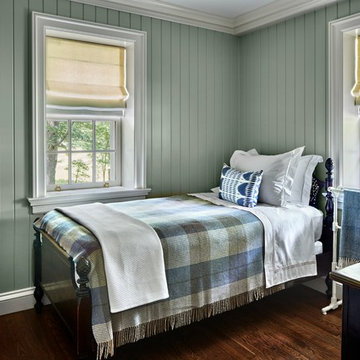
Charles Hilton Architects, Robert Benson Photography
From grand estates, to exquisite country homes, to whole house renovations, the quality and attention to detail of a "Significant Homes" custom home is immediately apparent. Full time on-site supervision, a dedicated office staff and hand picked professional craftsmen are the team that take you from groundbreaking to occupancy. Every "Significant Homes" project represents 45 years of luxury homebuilding experience, and a commitment to quality widely recognized by architects, the press and, most of all....thoroughly satisfied homeowners. Our projects have been published in Architectural Digest 6 times along with many other publications and books. Though the lion share of our work has been in Fairfield and Westchester counties, we have built homes in Palm Beach, Aspen, Maine, Nantucket and Long Island.
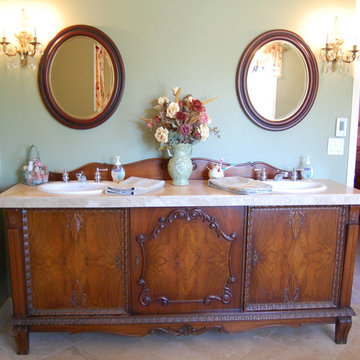
We purchased this antique sideboard buffet from craigslist and turned it into a double sink vanity. The three doors on the front made it perfect for a two sink vanity. The middle cupboard is all usable space and there is lots of storage in the other cupboards under the sinks. We put Travertine tile on top with the original sideboard wood backsplash. We added brass and crystal chandelier wall sconces, oval mirrors, Kohler white oval sinks and kept the Moen chrome vintage lever faucets we already had.
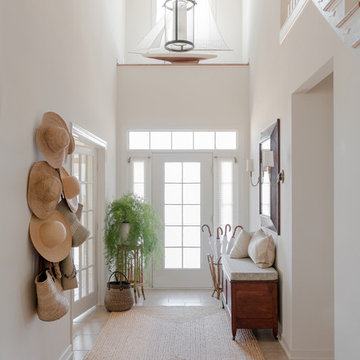
Immagine di un grande corridoio con pareti bianche, pavimento con piastrelle in ceramica, una porta singola e una porta bianca

Photography: César Rubio
Ispirazione per un ampio soggiorno chic con pareti gialle e camino classico
Ispirazione per un ampio soggiorno chic con pareti gialle e camino classico
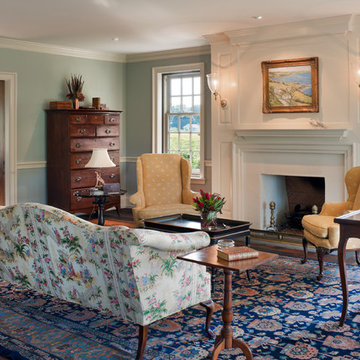
Idee per un grande soggiorno country chiuso con sala formale, pareti blu, parquet scuro, camino classico e nessuna TV
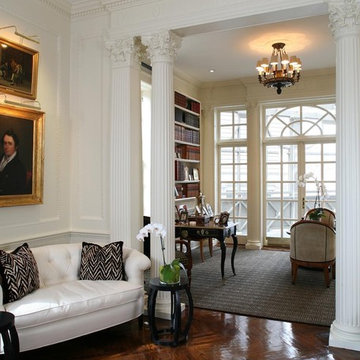
Formal Living Room leads into an intimate Library.
Photographer: Stacy Zarin Goldberg
Idee per un soggiorno tradizionale con libreria
Idee per un soggiorno tradizionale con libreria
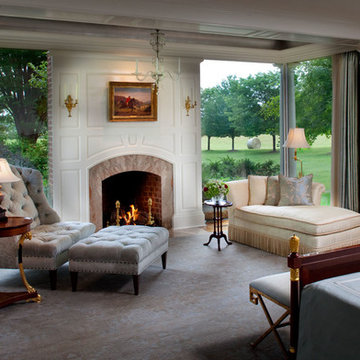
Mike Rixon
Esempio di una grande camera matrimoniale classica con camino classico, pareti bianche, parquet chiaro, cornice del camino piastrellata e pavimento beige
Esempio di una grande camera matrimoniale classica con camino classico, pareti bianche, parquet chiaro, cornice del camino piastrellata e pavimento beige
41 Foto di case e interni grigi
1


















