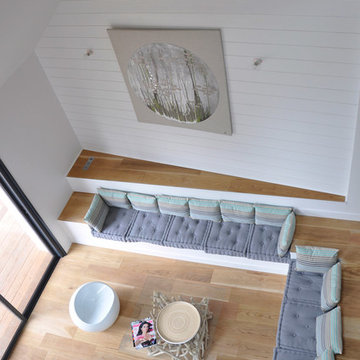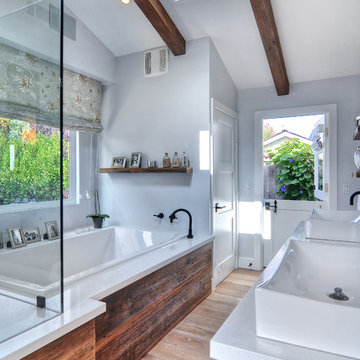251 Foto di case e interni grigi
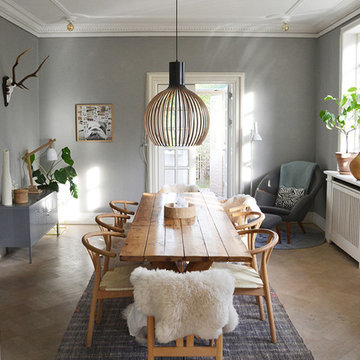
spisestue holdt i skandinavisk stil, med natur, skind og klassikere.
Ispirazione per una grande sala da pranzo nordica chiusa con nessun camino, pareti grigie e pavimento in legno massello medio
Ispirazione per una grande sala da pranzo nordica chiusa con nessun camino, pareti grigie e pavimento in legno massello medio

A couple with two young children appointed FPA to refurbish a large semi detached Victorian house in Wimbledon Park. The property, arranged on four split levels, had already been extended in 2007 by the previous owners.
The clients only wished to have the interiors updated to create a contemporary family room. However, FPA interpreted the brief as an opportunity also to refine the appearance of the existing side extension overlooking the patio and devise a new external family room, framed by red cedar clap boards, laid to suggest a chevron floor pattern.
The refurbishment of the interior creates an internal contemporary family room at the lower ground floor by employing a simple, yet elegant, selection of materials as the instrument to redirect the focus of the house towards the patio and the garden: light coloured European Oak floor is paired with natural Oak and white lacquered panelling and Lava Stone to produce a calming and serene space.
The solid corner of the extension is removed and a new sliding door set is put in to reduce the separation between inside and outside.
Photo by Gianluca Maver
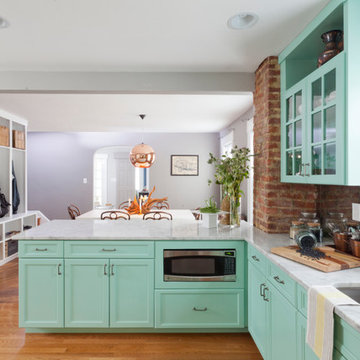
The new kitchen is not only more open and airy, but a window was knocked out to put in a dutch door that leads to the new deck.
Foto di una cucina classica con lavello sottopiano, ante blu, top in quarzite, paraspruzzi a specchio, elettrodomestici in acciaio inossidabile e ante in stile shaker
Foto di una cucina classica con lavello sottopiano, ante blu, top in quarzite, paraspruzzi a specchio, elettrodomestici in acciaio inossidabile e ante in stile shaker
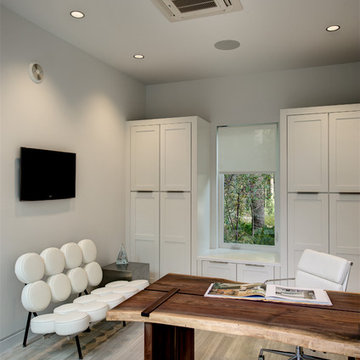
Azalea is The 2012 New American Home as commissioned by the National Association of Home Builders and was featured and shown at the International Builders Show and in Florida Design Magazine, Volume 22; No. 4; Issue 24-12. With 4,335 square foot of air conditioned space and a total under roof square footage of 5,643 this home has four bedrooms, four full bathrooms, and two half bathrooms. It was designed and constructed to achieve the highest level of “green” certification while still including sophisticated technology such as retractable window shades, motorized glass doors and a high-tech surveillance system operable just by the touch of an iPad or iPhone. This showcase residence has been deemed an “urban-suburban” home and happily dwells among single family homes and condominiums. The two story home brings together the indoors and outdoors in a seamless blend with motorized doors opening from interior space to the outdoor space. Two separate second floor lounge terraces also flow seamlessly from the inside. The front door opens to an interior lanai, pool, and deck while floor-to-ceiling glass walls reveal the indoor living space. An interior art gallery wall is an entertaining masterpiece and is completed by a wet bar at one end with a separate powder room. The open kitchen welcomes guests to gather and when the floor to ceiling retractable glass doors are open the great room and lanai flow together as one cohesive space. A summer kitchen takes the hospitality poolside.
Awards:
2012 Golden Aurora Award – “Best of Show”, Southeast Building Conference
– Grand Aurora Award – “Best of State” – Florida
– Grand Aurora Award – Custom Home, One-of-a-Kind $2,000,001 – $3,000,000
– Grand Aurora Award – Green Construction Demonstration Model
– Grand Aurora Award – Best Energy Efficient Home
– Grand Aurora Award – Best Solar Energy Efficient House
– Grand Aurora Award – Best Natural Gas Single Family Home
– Aurora Award, Green Construction – New Construction over $2,000,001
– Aurora Award – Best Water-Wise Home
– Aurora Award – Interior Detailing over $2,000,001
2012 Parade of Homes – “Grand Award Winner”, HBA of Metro Orlando
– First Place – Custom Home
2012 Major Achievement Award, HBA of Metro Orlando
– Best Interior Design
2012 Orlando Home & Leisure’s:
– Outdoor Living Space of the Year
– Specialty Room of the Year
2012 Gold Nugget Awards, Pacific Coast Builders Conference
– Grand Award, Indoor/Outdoor Space
– Merit Award, Best Custom Home 3,000 – 5,000 sq. ft.
2012 Design Excellence Awards, Residential Design & Build magazine
– Best Custom Home 4,000 – 4,999 sq ft
– Best Green Home
– Best Outdoor Living
– Best Specialty Room
– Best Use of Technology
2012 Residential Coverings Award, Coverings Show
2012 AIA Orlando Design Awards
– Residential Design, Award of Merit
– Sustainable Design, Award of Merit
2012 American Residential Design Awards, AIBD
– First Place – Custom Luxury Homes, 4,001 – 5,000 sq ft
– Second Place – Green Design
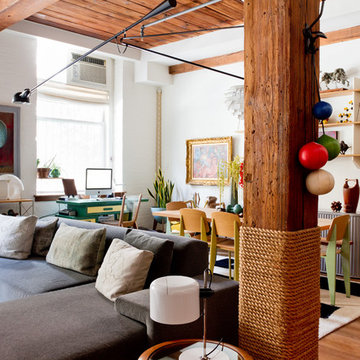
Photo: Rikki Snyder © 2013 Houzz
Ispirazione per un soggiorno boho chic aperto con pareti bianche
Ispirazione per un soggiorno boho chic aperto con pareti bianche

Immagine di una grande camera matrimoniale contemporanea con pareti bianche, parquet chiaro e nessun camino

A dark grey polished plaster panel. with inset petrified moss, separates the shower and WC areas from the bathroom proper. A freestanding 'tadelakt' bath sits in front.
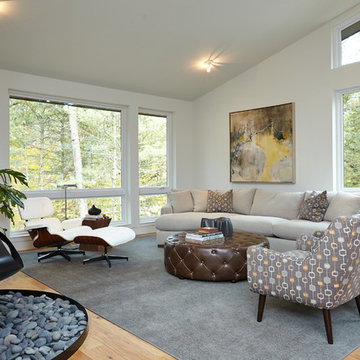
Ashley Avila Photography
Esempio di un soggiorno moderno con pareti bianche, pavimento in legno massello medio e camino sospeso
Esempio di un soggiorno moderno con pareti bianche, pavimento in legno massello medio e camino sospeso
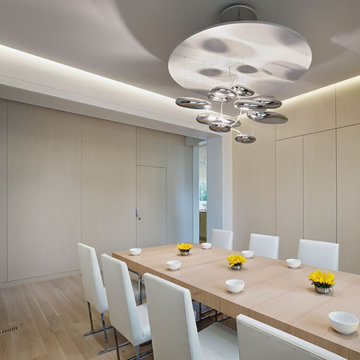
Mark Horton Architecture l CITTA Stuctural Engineer l Bruce Damonte Photography
Immagine di una sala da pranzo minimalista con pareti bianche e parquet scuro
Immagine di una sala da pranzo minimalista con pareti bianche e parquet scuro

Ronnie Bruce Photography
Esempio di una scala a "L" tradizionale con pedata in legno e alzata in legno
Esempio di una scala a "L" tradizionale con pedata in legno e alzata in legno
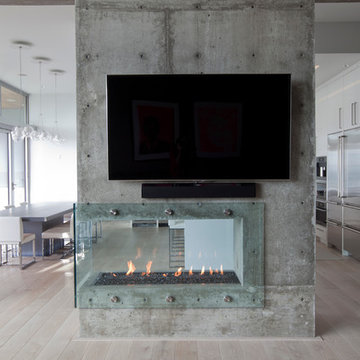
interiors: Tanya Schoenroth Design, architecture: Scott Mitchell, builder: Boffo Construction, photo: Janis Nicolay
Esempio di un soggiorno minimal con camino bifacciale
Esempio di un soggiorno minimal con camino bifacciale
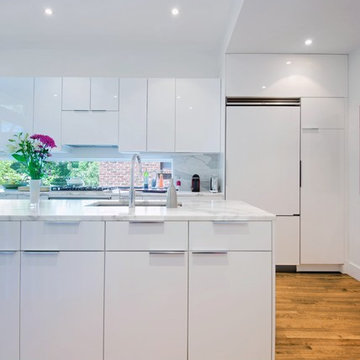
Photo: Andrew Snow © 2014 Houzz
Design: Post Architecture
Idee per una grande cucina minimal chiusa con ante lisce, ante bianche, top in marmo, paraspruzzi bianco, elettrodomestici bianchi, pavimento in legno massello medio, lavello a doppia vasca e paraspruzzi a finestra
Idee per una grande cucina minimal chiusa con ante lisce, ante bianche, top in marmo, paraspruzzi bianco, elettrodomestici bianchi, pavimento in legno massello medio, lavello a doppia vasca e paraspruzzi a finestra
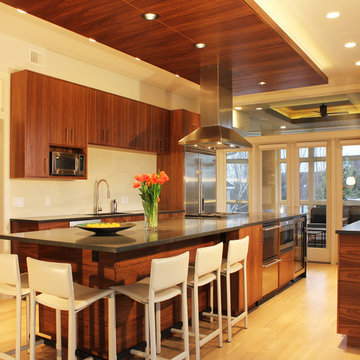
Open Gourmet Kitchen with french doors leading to screened porch beyond
Esempio di una cucina abitabile minimal con ante lisce e ante in legno scuro
Esempio di una cucina abitabile minimal con ante lisce e ante in legno scuro
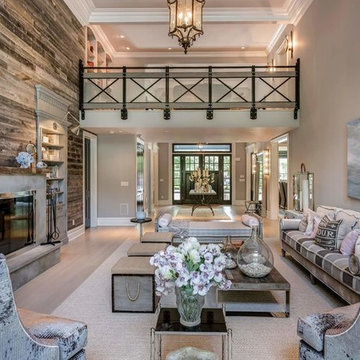
Idee per un grande soggiorno country con libreria, pareti grigie, parquet chiaro, camino classico, cornice del camino in cemento e nessuna TV
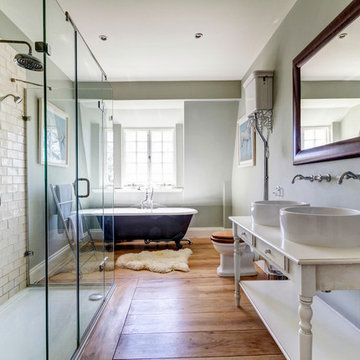
Immagine di una stanza da bagno padronale chic con ante bianche, piastrelle bianche e porta doccia a battente
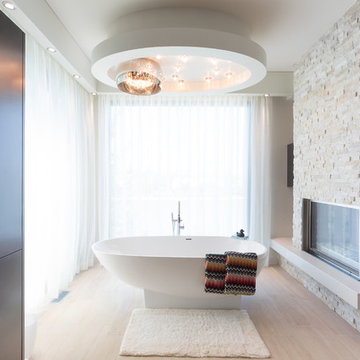
Duality Photographic
Esempio di una grande stanza da bagno padronale contemporanea con ante lisce, ante in legno bruno, vasca freestanding, piastrelle beige, piastrelle in pietra, pareti bianche, parquet chiaro, doccia ad angolo, lavabo a bacinella, pavimento beige, porta doccia a battente e top in superficie solida
Esempio di una grande stanza da bagno padronale contemporanea con ante lisce, ante in legno bruno, vasca freestanding, piastrelle beige, piastrelle in pietra, pareti bianche, parquet chiaro, doccia ad angolo, lavabo a bacinella, pavimento beige, porta doccia a battente e top in superficie solida
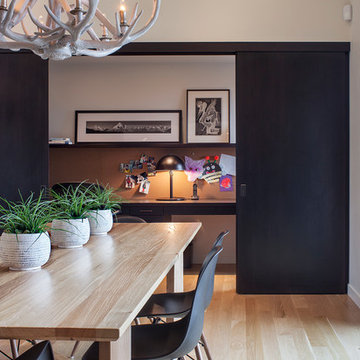
Ispirazione per una sala da pranzo minimal con pareti bianche e pavimento in legno massello medio
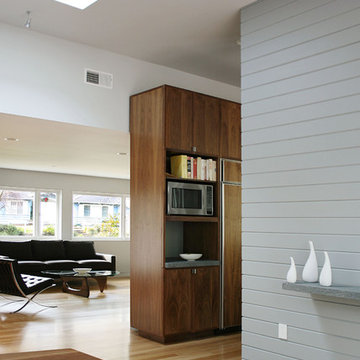
The most noteworthy quality of this suburban home was its dramatic site overlooking a wide- open hillside. The interior spaces, however, did little to engage with this expansive view. Our project corrects these deficits, lifting the height of the space over the kitchen and dining rooms and lining the rear facade with a series of 9' high doors, opening to the deck and the hillside beyond.
251 Foto di case e interni grigi
6


















