251 Foto di case e interni grigi
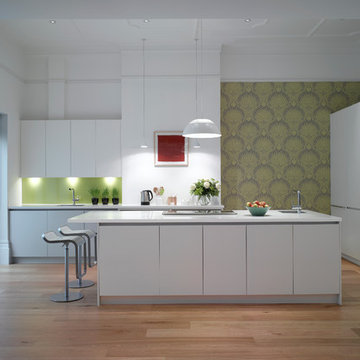
Roundhouse Urbo white matt lacquer handless kitchen with Glacier White Corian worktops and glass splashbacks colour-matched to Dulux Tarragon Glory 70YY 52/532.

Architects Modern
This mid-century modern home was designed by the architect Charles Goodman in 1950. Janet Bloomberg, a KUBE partner, completely renovated it, retaining but enhancing the spirit of the original home. None of the rooms were relocated, but the house was opened up and restructured, and fresh finishes and colors were introduced throughout. A new powder room was tucked into the space of a hall closet, and built-in storage was created in every possible location - not a single square foot is left unused. Existing mechanical and electrical systems were replaced, creating a modern home within the shell of the original historic structure. Floor-to-ceiling glass in every room allows the outside to flow seamlessly with the interior, making the small footprint feel substantially larger. all,photos: Greg Powers Photography
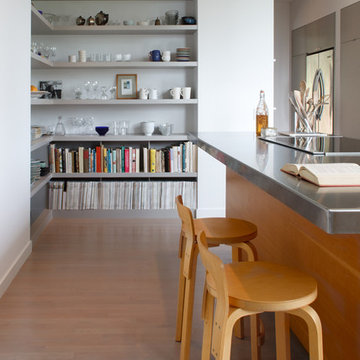
Detail of Built-In Shelving at Kitchen
Photographed by Eric Rorer
Esempio di una cucina minimal di medie dimensioni con top in acciaio inossidabile, lavello a vasca singola, ante lisce, ante in legno scuro, elettrodomestici in acciaio inossidabile e parquet chiaro
Esempio di una cucina minimal di medie dimensioni con top in acciaio inossidabile, lavello a vasca singola, ante lisce, ante in legno scuro, elettrodomestici in acciaio inossidabile e parquet chiaro

Dawn Smith Photography
Foto di un'ampia scala curva classica con pedata in moquette, alzata in moquette e parapetto in metallo
Foto di un'ampia scala curva classica con pedata in moquette, alzata in moquette e parapetto in metallo
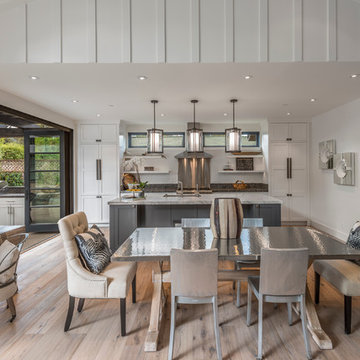
Interior Design by Pamala Deikel Design
Photos by Paul Rollis
Immagine di una sala da pranzo aperta verso la cucina country di medie dimensioni con pareti bianche, parquet chiaro, nessun camino e pavimento beige
Immagine di una sala da pranzo aperta verso la cucina country di medie dimensioni con pareti bianche, parquet chiaro, nessun camino e pavimento beige
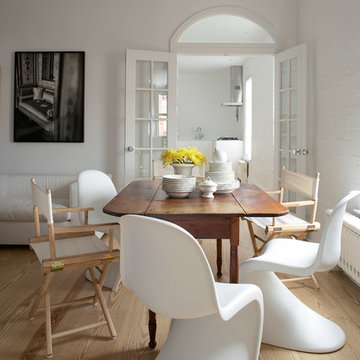
Photography: Jeff Cate
Idee per una sala da pranzo contemporanea con pareti bianche e parquet chiaro
Idee per una sala da pranzo contemporanea con pareti bianche e parquet chiaro
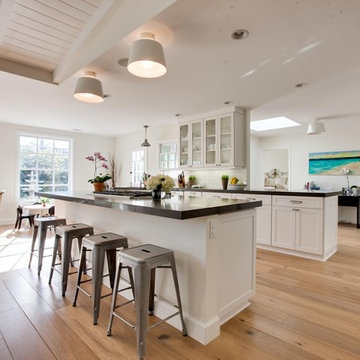
For more information please call Christiano Homes at (949)294-5387 or email at heather@christianohomes.com
Ispirazione per una cucina tradizionale di medie dimensioni con ante di vetro, ante bianche, parquet chiaro, pavimento marrone e elettrodomestici in acciaio inossidabile
Ispirazione per una cucina tradizionale di medie dimensioni con ante di vetro, ante bianche, parquet chiaro, pavimento marrone e elettrodomestici in acciaio inossidabile
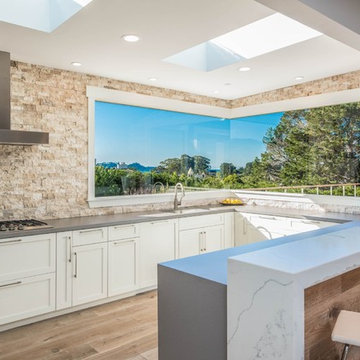
Idee per una grande cucina chic con lavello sottopiano, ante in stile shaker, ante bianche, paraspruzzi con piastrelle in pietra, parquet chiaro, paraspruzzi beige, elettrodomestici in acciaio inossidabile e top grigio
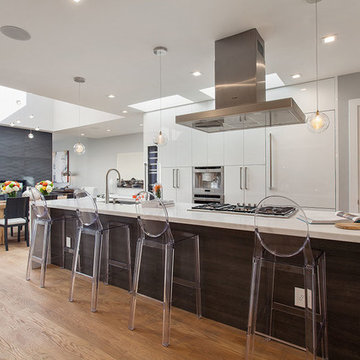
Ispirazione per una cucina moderna di medie dimensioni con lavello sottopiano, ante lisce, ante bianche, top in marmo, elettrodomestici da incasso e parquet chiaro
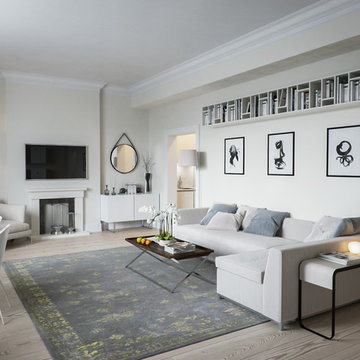
A colour scheme of off-whites and greys is on-trend, effortlessly beautiful and helps the room feel open and airy. Contrasting details add definition - the artwork, circular mirror, coffee table, console table and vintage-style radiator - and large scale pieces such as the armchair, rug and wide floorboards actually make the room feel bigger. ‘People often think, use small objects in a small space,’ says Olga, ‘but they can make a room appear mean.’
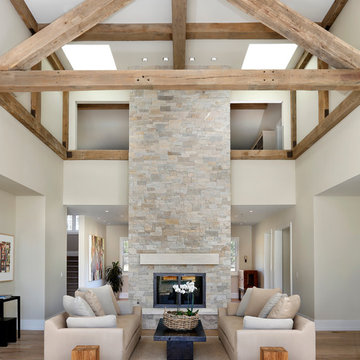
Bernard Andre
Foto di un soggiorno country aperto con sala formale, camino bifacciale e cornice del camino in pietra
Foto di un soggiorno country aperto con sala formale, camino bifacciale e cornice del camino in pietra
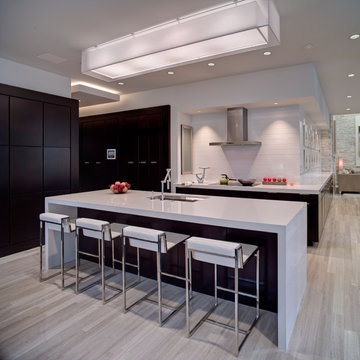
Foto di una cucina parallela design con lavello sottopiano, ante lisce e paraspruzzi bianco
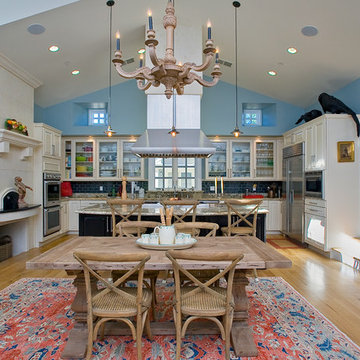
Great Room
Anthony Dimaano
Immagine di una cucina country di medie dimensioni con ante di vetro, ante bianche, top in granito, paraspruzzi blu, paraspruzzi con piastrelle diamantate, elettrodomestici in acciaio inossidabile, lavello sottopiano e parquet chiaro
Immagine di una cucina country di medie dimensioni con ante di vetro, ante bianche, top in granito, paraspruzzi blu, paraspruzzi con piastrelle diamantate, elettrodomestici in acciaio inossidabile, lavello sottopiano e parquet chiaro
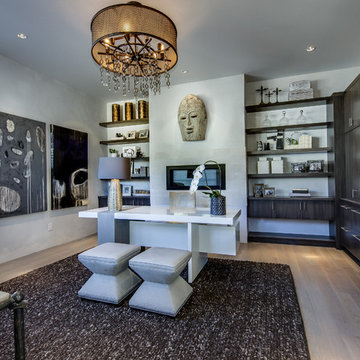
Teri Fotheringham Photography
Ispirazione per uno studio design con pareti grigie, pavimento in legno massello medio, camino lineare Ribbon e scrivania autoportante
Ispirazione per uno studio design con pareti grigie, pavimento in legno massello medio, camino lineare Ribbon e scrivania autoportante

Casey Fry
Immagine di una cucina ad ambiente unico country con lavello stile country, ante in stile shaker, ante bianche, top in marmo, paraspruzzi bianco, paraspruzzi in lastra di pietra, elettrodomestici in acciaio inossidabile e parquet chiaro
Immagine di una cucina ad ambiente unico country con lavello stile country, ante in stile shaker, ante bianche, top in marmo, paraspruzzi bianco, paraspruzzi in lastra di pietra, elettrodomestici in acciaio inossidabile e parquet chiaro
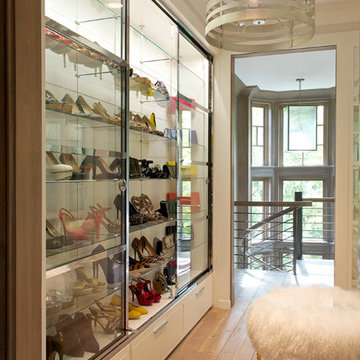
RR Builders
Ispirazione per una cabina armadio per donna classica di medie dimensioni con parquet chiaro e ante bianche
Ispirazione per una cabina armadio per donna classica di medie dimensioni con parquet chiaro e ante bianche

Esempio di una grande cucina classica con paraspruzzi con piastrelle a mosaico, elettrodomestici in acciaio inossidabile, ante verdi, parquet chiaro, ante con riquadro incassato e top in granito
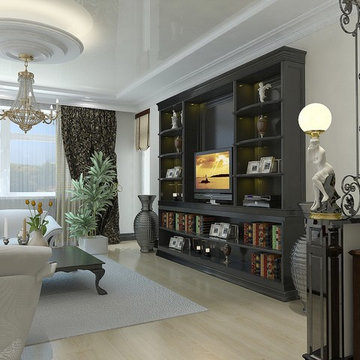
Living Room. Wall unit.
Idee per un soggiorno design con pareti bianche e TV autoportante
Idee per un soggiorno design con pareti bianche e TV autoportante
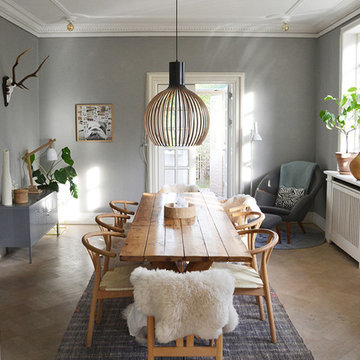
spisestue holdt i skandinavisk stil, med natur, skind og klassikere.
Ispirazione per una grande sala da pranzo nordica chiusa con nessun camino, pareti grigie e pavimento in legno massello medio
Ispirazione per una grande sala da pranzo nordica chiusa con nessun camino, pareti grigie e pavimento in legno massello medio

A couple with two young children appointed FPA to refurbish a large semi detached Victorian house in Wimbledon Park. The property, arranged on four split levels, had already been extended in 2007 by the previous owners.
The clients only wished to have the interiors updated to create a contemporary family room. However, FPA interpreted the brief as an opportunity also to refine the appearance of the existing side extension overlooking the patio and devise a new external family room, framed by red cedar clap boards, laid to suggest a chevron floor pattern.
The refurbishment of the interior creates an internal contemporary family room at the lower ground floor by employing a simple, yet elegant, selection of materials as the instrument to redirect the focus of the house towards the patio and the garden: light coloured European Oak floor is paired with natural Oak and white lacquered panelling and Lava Stone to produce a calming and serene space.
The solid corner of the extension is removed and a new sliding door set is put in to reduce the separation between inside and outside.
Photo by Gianluca Maver
251 Foto di case e interni grigi
5

















