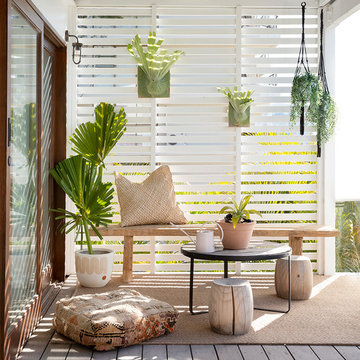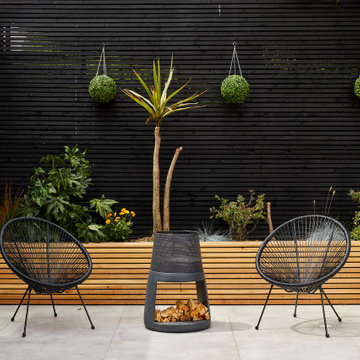41 Foto di case e interni grigi

Immagine di una piccola stanza da bagno per bambini contemporanea con ante beige, vasca da incasso, vasca/doccia, WC sospeso, piastrelle blu, piastrelle a listelli, pareti bianche, lavabo da incasso, top in legno, pavimento bianco, porta doccia a battente, top beige, un lavabo, mobile bagno incassato e ante lisce

photos: Kyle Born
Immagine di un soggiorno eclettico con parquet chiaro, camino classico, nessuna TV e pareti multicolore
Immagine di un soggiorno eclettico con parquet chiaro, camino classico, nessuna TV e pareti multicolore
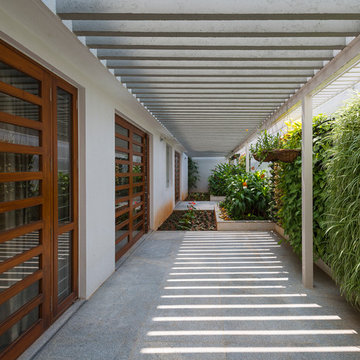
Immagine di un patio o portico minimalista di medie dimensioni e nel cortile laterale con pavimentazioni in cemento e una pergola
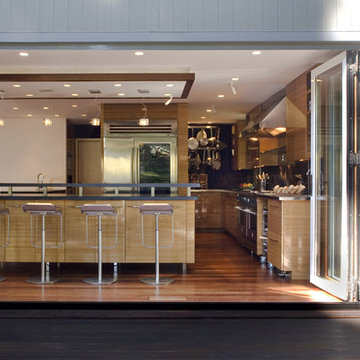
A personal kitchen for a professional chef. Photos by Philip Jensen-Carter.
Foto di una cucina minimalista con elettrodomestici in acciaio inossidabile
Foto di una cucina minimalista con elettrodomestici in acciaio inossidabile
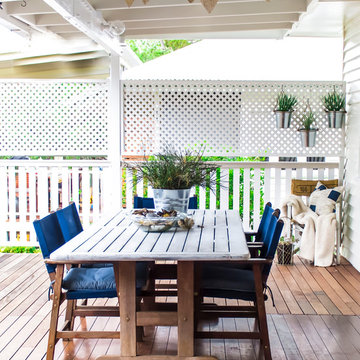
Our deck / My hubby is quite the handyman, he completed our deck extension all by himself. It's not quite finished just yet as we have some painting left to do but so proud of him!
Photography and Styling Rachael Honner

Foto di un grande soggiorno design aperto con pareti bianche, parquet chiaro, camino classico, cornice del camino in intonaco, TV a parete, pavimento beige, soffitto ribassato e pannellatura

Immagine di un cucina con isola centrale moderno con ante lisce, ante in legno chiaro, paraspruzzi bianco, elettrodomestici in acciaio inossidabile, parquet chiaro, top bianco, top in quarzo composito, paraspruzzi in marmo e soffitto a volta
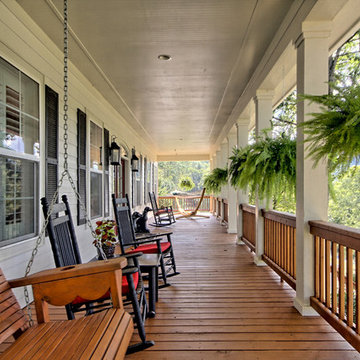
Immagine di un grande portico tradizionale davanti casa con pedane e un tetto a sbalzo
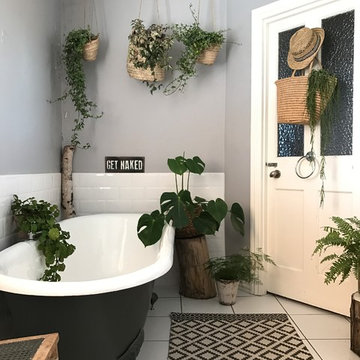
Idee per una stanza da bagno design di medie dimensioni con piastrelle bianche, piastrelle diamantate, pareti grigie, pavimento bianco e vasca con piedi a zampa di leone
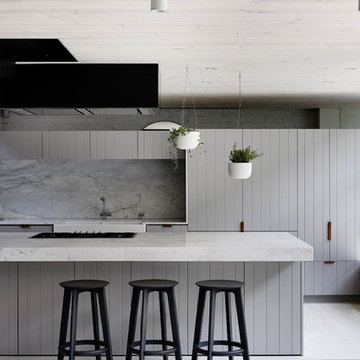
Derek Swalwell
Esempio di una cucina minimal con lavello stile country, ante lisce, ante grigie, paraspruzzi grigio e pavimento beige
Esempio di una cucina minimal con lavello stile country, ante lisce, ante grigie, paraspruzzi grigio e pavimento beige
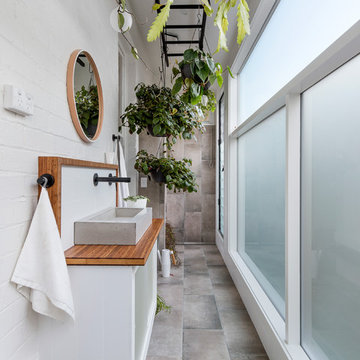
Immagine di una stretta e lunga stanza da bagno tradizionale con ante bianche, pareti bianche, lavabo a bacinella, top in legno e top marrone
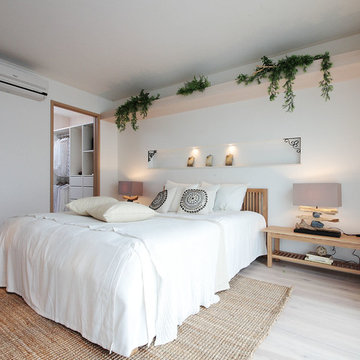
Immagine di una camera da letto etnica con pareti bianche, pavimento beige e pavimento in compensato
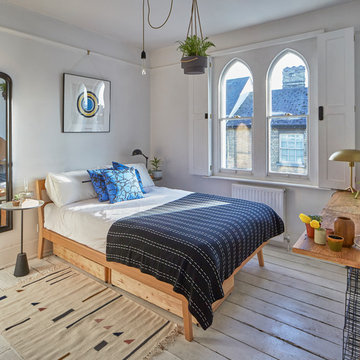
Idee per una camera da letto nordica di medie dimensioni con pareti grigie, pavimento in legno verniciato e pavimento bianco
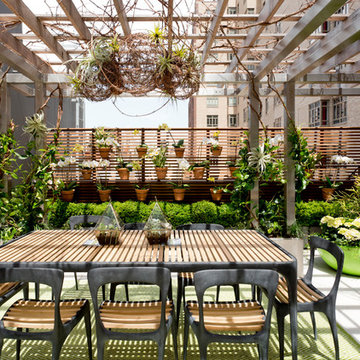
Photo: Rikki Snyder © 2016 Houzz
Idee per una grande terrazza minimal sul tetto e sul tetto con un giardino in vaso e una pergola
Idee per una grande terrazza minimal sul tetto e sul tetto con un giardino in vaso e una pergola

The best kitchen showroom in your area is closer than you think. The four designers there are some of the most experienced award winning kitchen designers in the Delaware Valley. They design in and sell 6 national cabinet lines. And their pricing for cabinetry is slightly less than at home centers in apples to apples comparisons. Where is this kitchen showroom and how come you don’t remember seeing it when it is so close by? It’s in your own home!
Main Line Kitchen Design brings all the same samples you select from when you travel to other showrooms to your home. We make design changes on our laptops in 20-20 CAD with you present usually in the very kitchen being renovated. Understanding what designs will look like and how sample kitchen cabinets, doors, and finishes will look in your home is easy when you are standing in the very room being renovated. Design changes can be emailed to you to print out and discuss with friends and family if you choose. Best of all our design time is free since it is incorporated into the very competitive pricing of your cabinetry when you purchase a kitchen from Main Line Kitchen Design.
Finally there is a kitchen business model and design team that carries the highest quality cabinetry, is experienced, convenient, and reasonably priced. Call us today and find out why we get the best reviews on the internet or Google us and check. We look forward to working with you.
As our company tag line says:
“The world of kitchen design is changing…”
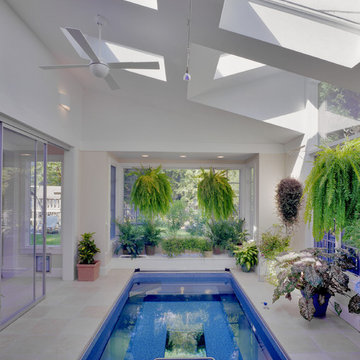
Conservatory/greenhouse addition to center hall colonial,
Ken Wyner
Ispirazione per una piscina coperta minimalista
Ispirazione per una piscina coperta minimalista

They say the magic thing about home is that it feels good to leave and even better to come back and that is exactly what this family wanted to create when they purchased their Bondi home and prepared to renovate. Like Marilyn Monroe, this 1920’s Californian-style bungalow was born with the bone structure to be a great beauty. From the outset, it was important the design reflect their personal journey as individuals along with celebrating their journey as a family. Using a limited colour palette of white walls and black floors, a minimalist canvas was created to tell their story. Sentimental accents captured from holiday photographs, cherished books, artwork and various pieces collected over the years from their travels added the layers and dimension to the home. Architrave sides in the hallway and cutout reveals were painted in high-gloss black adding contrast and depth to the space. Bathroom renovations followed the black a white theme incorporating black marble with white vein accents and exotic greenery was used throughout the home – both inside and out, adding a lushness reminiscent of time spent in the tropics. Like this family, this home has grown with a 3rd stage now in production - watch this space for more...
Martine Payne & Deen Hameed

Christine Hill Photography
Clever custom storage and vanity means everything is close at hand in this modern bathroom.
Ispirazione per una stanza da bagno design di medie dimensioni con piastrelle nere, lavabo a bacinella, pavimento nero, top beige, ante lisce, doccia aperta, WC monopezzo, piastrelle in ceramica, pareti nere, pavimento con piastrelle in ceramica, top in laminato, doccia aperta, un lavabo e boiserie
Ispirazione per una stanza da bagno design di medie dimensioni con piastrelle nere, lavabo a bacinella, pavimento nero, top beige, ante lisce, doccia aperta, WC monopezzo, piastrelle in ceramica, pareti nere, pavimento con piastrelle in ceramica, top in laminato, doccia aperta, un lavabo e boiserie
41 Foto di case e interni grigi
1


















