394 Foto di case e interni grigi
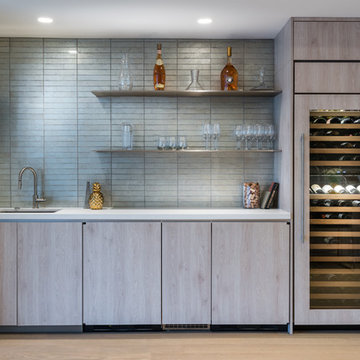
Clean and relaxing home bar.
Foto di un angolo bar con lavandino design con lavello sottopiano, ante lisce, top bianco, parquet chiaro, ante in legno scuro, paraspruzzi grigio, paraspruzzi con piastrelle diamantate e pavimento beige
Foto di un angolo bar con lavandino design con lavello sottopiano, ante lisce, top bianco, parquet chiaro, ante in legno scuro, paraspruzzi grigio, paraspruzzi con piastrelle diamantate e pavimento beige
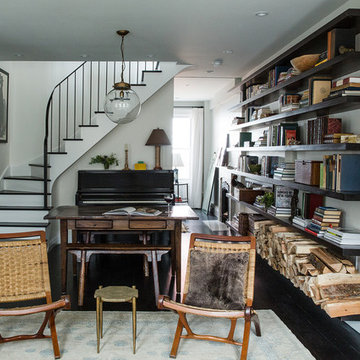
Idee per un piccolo soggiorno tradizionale aperto con pareti bianche, parquet scuro, camino classico, sala della musica, cornice del camino in pietra e nessuna TV
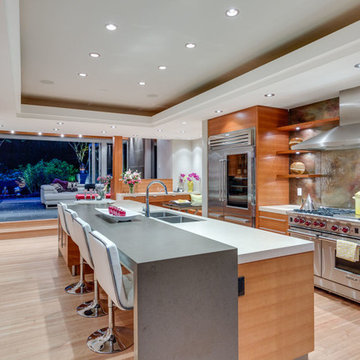
It's all about you! Your dreams, your site, your budget…. that's our inspiration! It is all about creating a home that is a true reflection of you and your unique lifestyle. Every project has it's challenges, but underneath the real-life concerns of budget and bylaws lie opportunities to delight. At Kallweit Graham Architecture, it is these opportunities that we seek to discover for each and every project.
The key to good design is not an unlimited budget, nor following trends. Rather, it takes the limitations of a project and, through thoughtful design, brings out its uniqueness, and enhances the property and it's value.
Building new or renovating an existing home is exciting! We also understand that it can be an emotional undertaking and sometimes overwhelming. For over two decades we have helped hundreds of clients "find their way" through the building maze. We are careful listeners, helping people to identify and prioritize their needs. If you have questions like what is possible? what will it look like? and how much will it cost? our trademarked RenoReport can help… see our website for details www.kga.ca.
We welcome your enquiries, which can be addressed to Karen or Ross
Karen@kga.ca ext:4
Ross@kga.ca ext: 2
604.921.8044
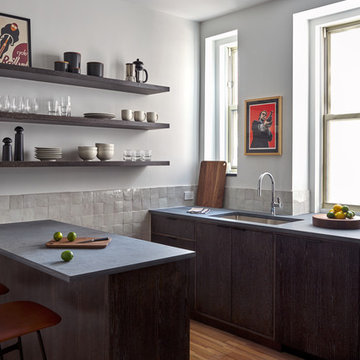
Foto di una cucina contemporanea con lavello sottopiano, ante lisce, ante in legno bruno, paraspruzzi grigio, elettrodomestici in acciaio inossidabile, parquet chiaro, penisola e top grigio
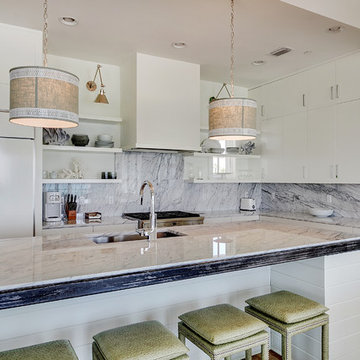
© Will Sullivan, Emerald Coast Real Estate Photography, LLC
Ispirazione per una cucina costiera con lavello sottopiano, ante lisce, ante bianche, paraspruzzi grigio, paraspruzzi in lastra di pietra, elettrodomestici da incasso e pavimento in legno massello medio
Ispirazione per una cucina costiera con lavello sottopiano, ante lisce, ante bianche, paraspruzzi grigio, paraspruzzi in lastra di pietra, elettrodomestici da incasso e pavimento in legno massello medio
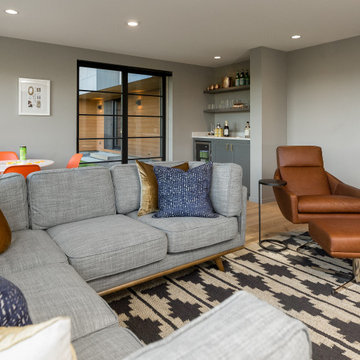
Immagine di un soggiorno minimal di medie dimensioni e aperto con pareti grigie, parquet chiaro e pavimento beige

Space Crafting
Immagine di un bancone bar tradizionale con lavello sottopiano, ante in stile shaker, ante bianche, paraspruzzi bianco, parquet chiaro e top nero
Immagine di un bancone bar tradizionale con lavello sottopiano, ante in stile shaker, ante bianche, paraspruzzi bianco, parquet chiaro e top nero
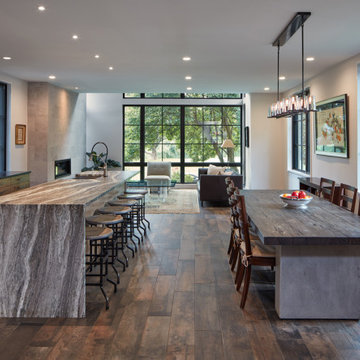
Open-plan living space that includes kitchen, dining, and living areas with views to the outdoors through expansive windows. For information about our work, please contact info@studiombdc.com

Ispirazione per un angolo bar con lavandino stile rurale con lavello sottopiano, ante in stile shaker, ante grigie, paraspruzzi giallo, parquet scuro, top bianco, top in quarzo composito e pavimento marrone
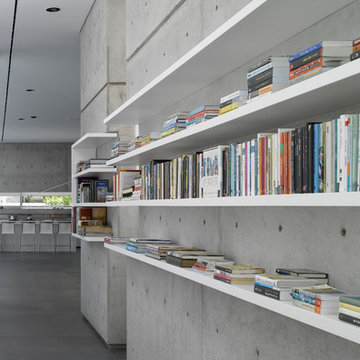
Amit Geron
Idee per un grande ingresso o corridoio moderno con pavimento grigio e pareti grigie
Idee per un grande ingresso o corridoio moderno con pavimento grigio e pareti grigie
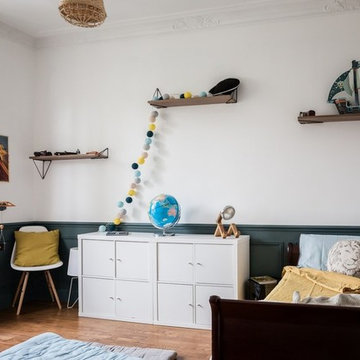
Rénovation et décoration d'une chambre de garçon avec fresque murale jungle tropical, soubassement bleu et étagères murales
Réalisation Atelier Devergne
Photo Maryline Krynicki
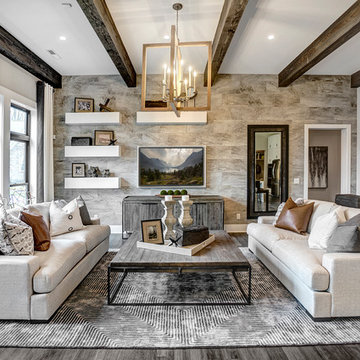
Esempio di un soggiorno country chiuso con pareti grigie, parquet scuro, nessun camino e TV a parete
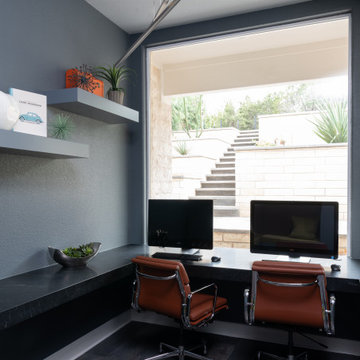
The hall runs adjacent to the new study area with custom built ins for storage and seating to replace the dysfunctional closet. Seating area features recessed seating to maximize the small space with warm wood walnut skins to compliment the moody dark grays. Custom cushions and pillow in citron velvet from @ Kasmir complete the look. Built in double desk area which make a small space super functional and stylish.
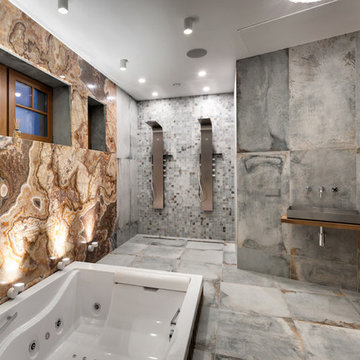
Автор проекта: Наталья Кочегарова
Immagine di un'ampia stanza da bagno design con vasca idromassaggio, piastrelle multicolore, lastra di pietra, pareti multicolore, pavimento in gres porcellanato, pavimento grigio, doccia aperta, doccia doppia, lavabo a bacinella, top in legno e top marrone
Immagine di un'ampia stanza da bagno design con vasca idromassaggio, piastrelle multicolore, lastra di pietra, pareti multicolore, pavimento in gres porcellanato, pavimento grigio, doccia aperta, doccia doppia, lavabo a bacinella, top in legno e top marrone

Foto di una taverna tradizionale seminterrata con pareti grigie, parquet scuro, camino classico e cornice del camino in pietra
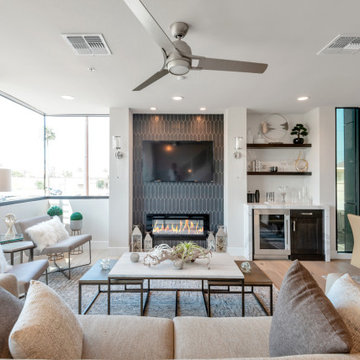
Ispirazione per un soggiorno minimal con pareti bianche, pavimento in legno massello medio, camino lineare Ribbon, cornice del camino piastrellata, TV a parete e pavimento marrone
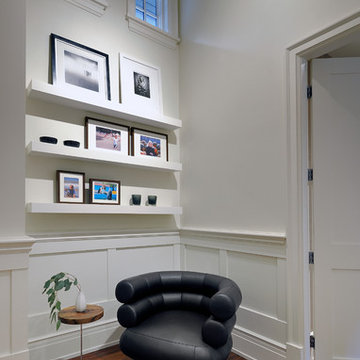
Photography: Ihor Pona
Immagine di un ingresso o corridoio design con pareti bianche
Immagine di un ingresso o corridoio design con pareti bianche
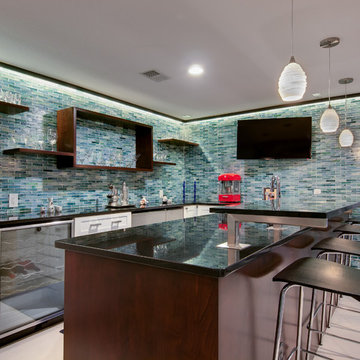
Wall cabinets were removed to open up the space and make way for open shelving. New countertops, door & drawer fronts, and wood finish on the peninsula complete the revamped bar / kitchen.
Copyright -©Teri Fotheringham Photography 2013
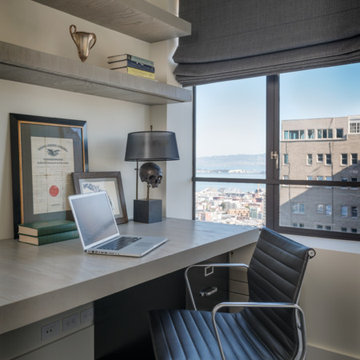
Aaron Leitz
Foto di un ufficio tradizionale con pareti bianche, parquet scuro e scrivania incassata
Foto di un ufficio tradizionale con pareti bianche, parquet scuro e scrivania incassata
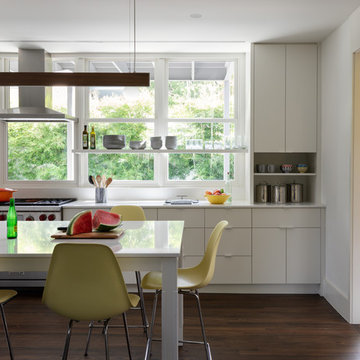
Kitchen windows open to porch and pool beyond. Island sized to seat six.
Photo by Whit Preston
Esempio di una cucina design con ante lisce, ante bianche, paraspruzzi a finestra, elettrodomestici in acciaio inossidabile, parquet scuro e top bianco
Esempio di una cucina design con ante lisce, ante bianche, paraspruzzi a finestra, elettrodomestici in acciaio inossidabile, parquet scuro e top bianco
394 Foto di case e interni grigi
5

















